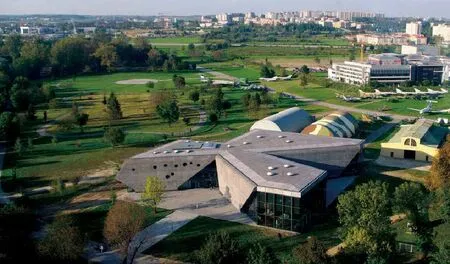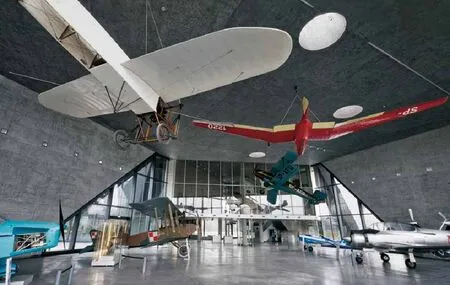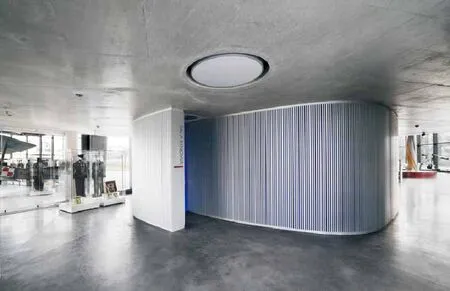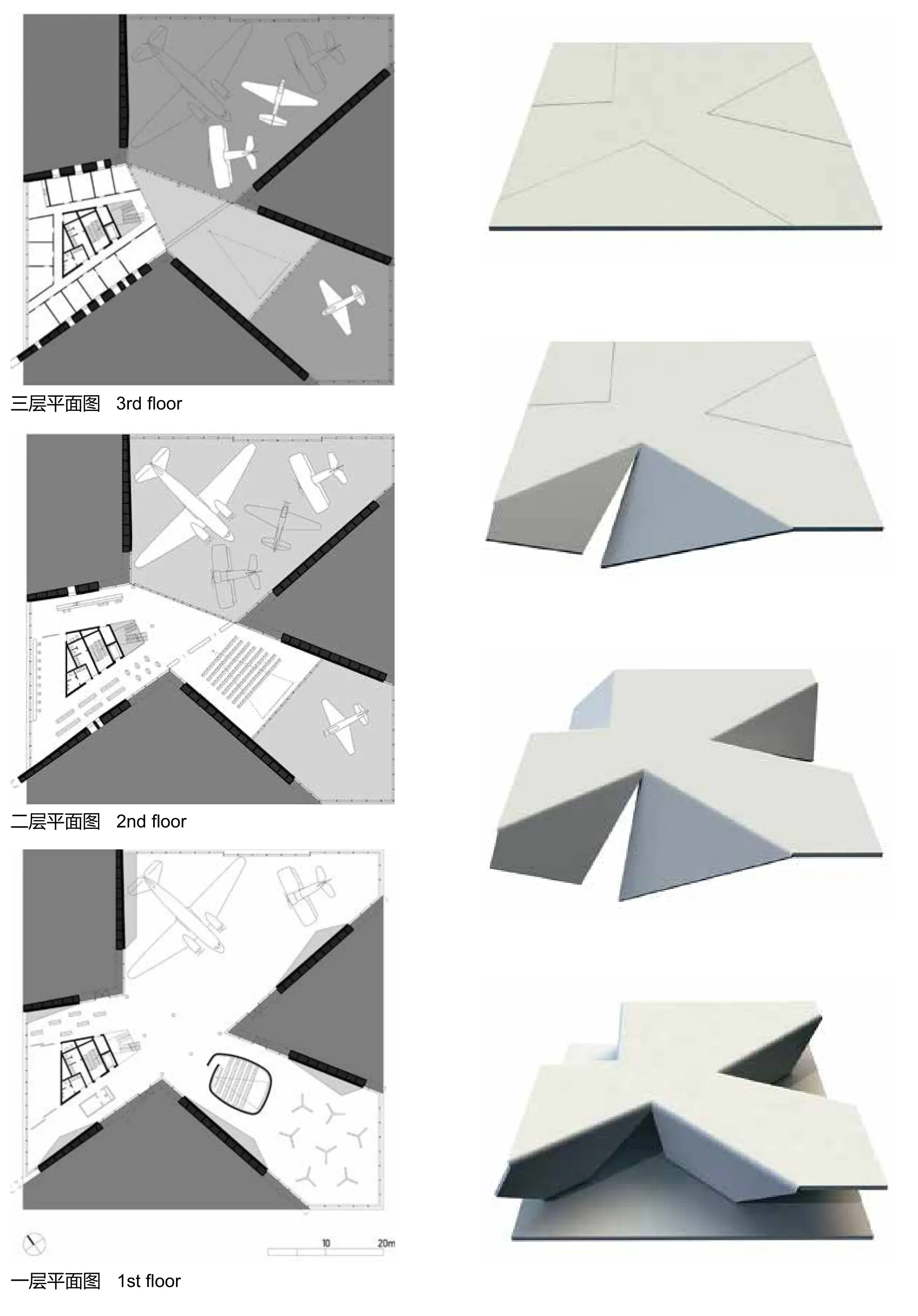波兰航空博物馆
2015-11-29
波兰航空博物馆
MUZEUM LOTNICTWA POLSKIEGO
Museum for Aviation and Aviation Exhibition Park
Cracow, Poland
International Competition 1st prize
波兰克拉考夫航空博物馆
国际竞赛一等奖

PlgbC Certification, The best sustainable buildingPLGBC认证,最佳可持续建筑
飞天的思想,入地的灵魂,机场的骨架,技术的迷恋。新落成的航空博物馆抓住了地形与思想的精髓,成为当地令人印象深刻的标志性建筑。一座老的停机棚为新博物馆提供了模块尺度:方形的占地面积 (60x60m) 和高度 (12米)。
从这个模块化的尺度开始,切开,折叠,仿佛就像做一个纸飞机,即一个大致的结构已经出现:机翼作为屋顶虽由混凝土浇铸,但却看起来轻盈无比,既像一架风车又如飞机的螺旋桨。翼的大小和方向根据三个不同的功能分区进行开发。
在这个三个楼层,面积达4500平方米的建筑内,给游客提供良好的空间导向。
进入建筑物,可以选择进入教育区机翼,拥有大量的3D电影,或者直接进入飞机的展览区域。这架通透的纸飞机在四面八方都由玻璃幕墙构成,接纳包容各方来客。
展览也因此而在视觉上因而周围的景观设施等和谐的融合在一起,同时可以看到外面的停机坪和在户外展出的飞机。在北翼的飞机并不封闭,放在室内,随时准备到跑道上起飞。
一楼由一间可容纳150人的会议室,图书馆,多媒体区,酒吧以及一家可以俯瞰展览的餐厅组成。克拉科夫国际奥雅纳公司负责了机电以及项目的结构设计。




The idea of flying, the spirit of the place, the structure of the historic airfield: the new building for the Museum of Aviation takes up these references intellectually and synthesists them into an expressive and emblematic structure. The old hangars set the modular scale for the footprint (60 x 60 m) and the height (12 m) for the new building.
developed from this modular scale, cut out and folded as if made like a paper airplane, a large structure has arisen: triangular wings made of concrete and yet as light as a wind-vane or propeller. The size and orientation of the wings was developed from three different functions. 4500 m2of usable area on three floors is for immediate disposition. Intertwining spaces provide good orientation for the visitor.
Entering the building one has the choice to go into the education wing, with a voluminous 3d cinema, or directly into the exhibition area with the planes. The building's wings are generously glazed, opening in all directions.
The exhibition thus links visually with the landscape around it and offers a view of the apron and the planes on display outdoors. The airplanes in the north wing do not seem enclosed, but rather placed in shelter, ready to roll out onto the runway at any time.
The first floor is occupied by a conference room seating 150 people, a library, a multimedia section and a restaurant with bar overlooking the exhibition. Arup International in Cracow planned the mechanical and electrical services, as well the structural services for the project.


左上图:展厅照片左下图:室内电影院照片右上图:概念形成图右下图:外立面照片Top left : Exhibition hall perspectivebottom left : Perspective shows the cinemaTop right : Formation diagrambottom right : Facade perspective
