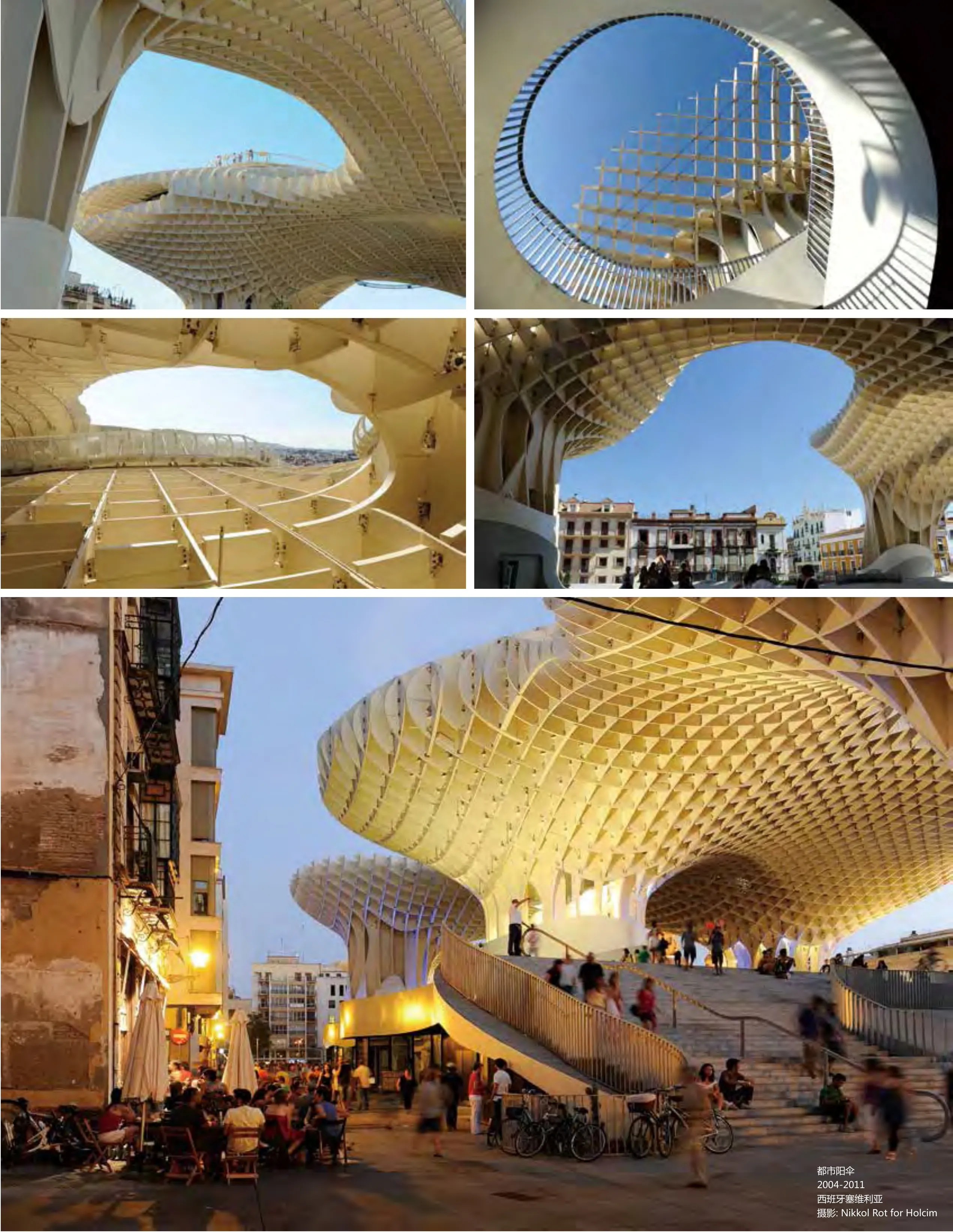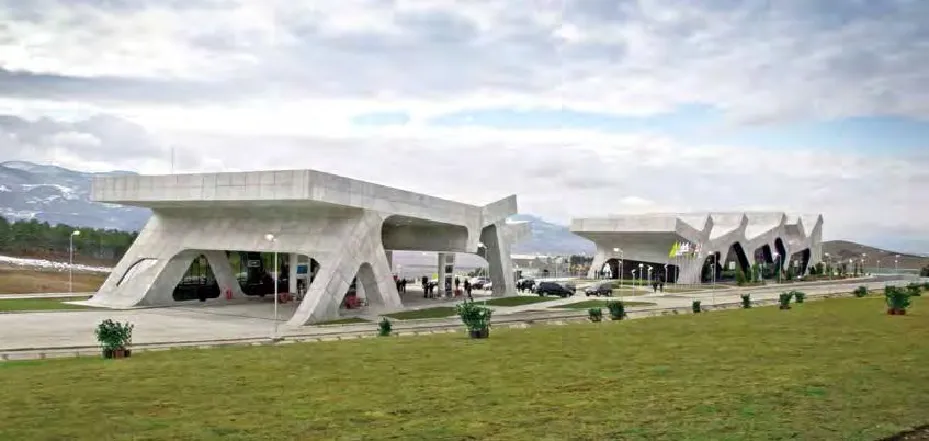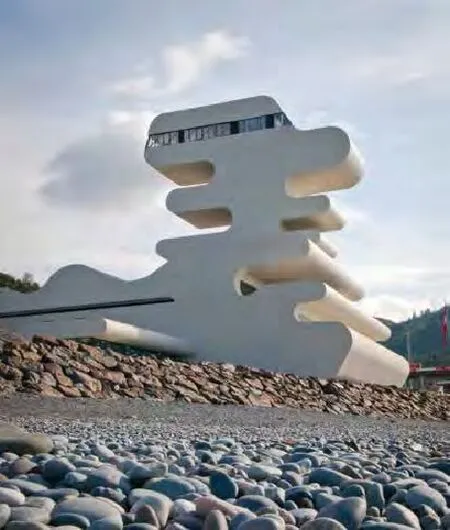访谈:尤尔根·马耶尔
2015-11-29
访谈:尤尔根·马耶尔
INTERVIEW: JüRGEN MAYER H.
导报:在我们的印象中,德式建筑是比较严谨精确的,而您的作品似乎表现不同风格,请问这是德国目前普遍的趋势吗?
尤尔根•马耶尔:我主要对如何把文化现象凝聚于建筑学感兴趣,而在如何创作建筑作品和正确看待建筑学,如何确定建筑学未来地位等方面乐意接受新的挑战。德式建筑以高效且管理出色而著称,而这些都是极具价值的方面。总有一些与众不同的建筑师事务所,通过独特的概念和严谨的工作演绎这些优点。
导报:您的作品形式往往与众不同,请问您的依据是什么?您想通过您的作品来表达什么?
尤尔根•马耶尔:我们通过发挥建筑物的潜能和把握其韵味来产生创作契机和制造惊喜。因为我们总要为各种具体方案、地点和客户制定个性化设计,我们就不能依靠固有的模式,而是在设计过程中开发,当然也受以往经验的影响。一些概念性方法也是基于我们对建筑项目和艺术设施的研究。我们亲临现场进行详细勘察,严谨地反复推敲方案,并尽力从指定位置提取出特别的因素。我们建立适当参数,作为每个项目的骨架或框架,这些只是基于客户的设计纲要和程序逻辑的概念性条件,而不是设计驱动的成分。
导报:请问在您众多的建筑作品中,哪一件是您最青睐的?为什么?
尤尔根•马耶尔:迄今为止,“都市阳伞”项目仍然是我们最重要的项目。它坐落在21世纪新型城市空间的中心地带,是从考古学层面了解塞维利亚历史的重要地标。“都市阳伞”不仅有历史内涵,还包含了人们日常生活所必需的菜市场和商业区,提供用于举办各种活动的公共区域,并设有提升装置,可将游客们提升至楼顶观景台欣赏塞维利亚城市全景,这体现了一种“富于想象”的文化。所有这些不同的服务项目在白天和夜晚的不同时段分别开放并发挥不同作用。实际上塞维利亚与大多数西班牙城市一样,非常接近24小时的不夜城。每当您在城里转转,四处都充满生机勃勃的氛围。正如遮阳伞不仅仅在日间提供遮阳一样,随着“都市阳伞”为未来各类公共活动创造有利氛围,其夜间功能可能会变得更加重要。 除了“都市阳伞”,我们还参与了格鲁吉亚数项旨在塑造整个国家基础设施全新景观的项目。在这些成就的基础上,我们朝着高楼大厦和程序上更复杂的项目迈进。
导报:请问在此项目中最具挑战性的有哪些方面?
尤尔根•马耶尔:此项目的最后成功都是基于2004年夏季竞标的成功,之后通过我们工程师的投入、客户和塞维利亚文化委员会的反馈,我们不断制定和改进方案。该项目汇聚了各种不同的力量和利益团体,与市长成就息息相关。项目建设期从2005年开始直至2011年年中。研究各种结构可能性和比较木材、钢材和玻璃纤维钢筋混凝土结构数月后,我们才决定采用门萨毛奇项目为原型。用层压木板构造“都市阳伞”并覆盖聚氨酯贴膜。而阳伞木结构所用Kerto层压木板由德国芬林生产。
导报:请问您能谈谈对德国建筑教育的感受吗?
尤尔根•马耶尔:由于参与国际交流项目,德国教育在过去几年也改变了很多。如今我们德国也出现了各种不同的教学理念,每所学校都关注不同的方面,无论是更偏重于技术,概念还是艺术。总体教育水平非常扎实,是开始建筑师职业生涯的良好基础。
导报:请问最初是什么原因促使您想要成为一名建筑师呢?您可以描述您从第一个项目开始到现在的心理演变过程吗?
尤尔根•马耶尔:当我还是个半大小伙时,我在报刊上看到了由埃里希·门德尔松(Erich Mendelsohn)设计的斯图加特Schocken百货商场的照片,这张照片便成为了我想要深入了解建筑学的契机。到现在我仍然对“形式”的发展历程充满好奇。在这里“形式”不仅是一个物理实体,而且也是社会结构的“仪式”、“惯例”和“界限”。建筑学需要找到对“形式”的空间响应。
导报:请问您认为该专业更需要科学精神还是创意?
尤尔根•马耶尔:需要两者的结合,例如:我们开始用各类媒介工具工作,设计和试验包括物理模型、手工和电脑绘图,有时只需要到树林里走走,而这正是创意的阶段。但是,对于创意的实现,您还需要知道关于建筑材料和建筑法规的很多东西。于是我们需要各种工程师、顾问、公司和建筑专家网络。
导报:请问在您看来,新材料和新技术是如何影响建筑学的?
尤尔根•马耶尔:如今通过博客、教程和论坛等形式进行建筑学沟通和交流,已经影响了当今建筑作品的制作;建成或未建成则是另外一回事。这增强了设计构思的交流,同时也教会我们如何对自己的设计过程保持一种批判态度。
我们主要的投资集中在拓展建筑材料方面,这里的建筑材料不仅限于传统的“建材”。当今,新媒体和新材料的出现扩展了我们对“空间”的理解,同时也为沟通和社会文化的互动提供了新平台。我们坚信,建筑应该成为人们由被动的期望转变成主动的参与和关注的催化剂。
导报:请问您在中国有过建筑实践吗?
尤尔根•马耶尔:目前,我们正在参与蛇口校园文化的总体规划,这是一个非常好的项目,探讨四个团队合作设计的新形式。它具备成为未来发展的典型项目的潜力。
导报:请问您认为建筑师的角色将在未来20年内如何变化?
尤尔根•马耶尔:我们认为建筑学和建筑师应视为催化剂的作用。他们可以担当动画师角色,避免被动消耗空间,同时也负责规划如何使用我们的公共领域。作为催化剂的建筑必须独具魅力,足以激发创新形式的方案,乃至具备建筑使用和寿命方面的灵活性。如果您想沟通最新动态和引起关注,最好与物流技术和计算机技术相结合。这样,借助通讯技术的发展,人人置身于公共空间,实现透明、网络化和自发性的公共生活。


高速公路休息区2009-2011格鲁吉亚哥里市摄影:Jesko M. Johnsson-Zahn
WAR: In our impression, Germany architecture is comparative rigor and accurate, while your works seem like a different picture, is that a common trend in German today?
Jürgen Mayer H. : I am mainly interested in how cultural phenomena condensate on architecture, frame new challenges in how we produce and look at architecture, and how we can speculate about the future role of architecture. German architecture has a reputation of efficiency and good management which are all very good values. And there are some extraordinairy offices that extend these characteristics by a unique conceptual and formal agenda.
WAR: The form of your work is always special,what is that according to? What do you want to express though your work?
Jürgen Mayer H. : We want to create curiousity and surprise for the potential of a building and it´s context. Since we always develop individual designs for specific programs, sites and clients, we don’t start with a special formal attention in mind. It is developed during the design process and is influenced by former experiences for sure. Some conceptual approaches are based on our research by architectural projects and art installations. We look closely at the site, critically rethink the program and try to extract something that is special to the specific site. We establish parameters as a skeleton or framework for each project. These are conceptual conditions rather than design driven compositions, based on a clients brief,contextual references and programmatic logistics.
WAR: Among your so many architecture works,which one are you most favored? Why?
Jürgen Mayer H. : So far still Metropol Parasol is the most important project for us. Based on an archaeological window into the history of Sevilla, the parasols cover the very heart of the city for a new urban place for the 21st century. Metropol Parasol covers history, hosts the everyday life in the food market or in commercial spaces, offers open public space for events and contemplation, and it refers to a ‘visionary’culture with rising structures to elevate visitors onto a panoramic Sevilla city view on the roof-scape. All these different programs are open and active at various times of day and night. Actually Sevilla as with most Spanish cities, is very close to a 24 hour urban space. Whenever you walk around in the city, there is a lively, energetic atmosphere. As much as the parasols provide shadow during the day, nigh-time might become even more important when Metropol Parasol creates an atmospheric cover to various forms of public activities still to be invented. Beyond Metropol Parasol we are involved in a number of projects in Georgia which shape a new infrastructural landscape for a entire country. Based on these achievements we move forward towards high-rises and more programmatically complex projects.
WAR: What was the most challenging aspect in designing the project?
Jürgen Mayer H. : The final project is based on a the competition entry we won in Summer 2004. We continually developed the scheme afterwards with the input of our engineers, feedback from the client and cultural comittees in Sevilla. The project was able to connect all different forces and interest groups as a mayor group achievement. The construction period was from 2005 to mid 2011. After some months of researching structural possibilities and comparing, timber, steel and glasfibre reinforced concrete structures,we decided to use our Mensa Moltke Project as the prototype. Metropol Parasol is realized with laminated wood plates and covered with a polyurethan skin. The timber construction of the parasols is made of Kerto laminated wood panels, produced by Finnforest, Germany.
WAR: Can you say something about the architecture education in German?
Jürgen Mayer H. : German education transformed a lot in the last couple of years due to international exchange programs. Today we find a wide range of pedagogical concepts and each school has it´s focus on different aspects, either more technical, conceptual or artistic. The overall education level is very solid and good base to start your career as an architect.
WAR: What made you choose the path of architecture? Can you describe an evolution in your mind from your first project until now?
JÜrgen Mayer: At some point in my late youth I saw the Schocken department store by Erich Mendelsohn in Stuttgart in a publication. It was a kind of surprise that drew me towards studying architecture. One of my curiosities is still to find out how "form" develops. Not only form as a physical reality but also formality,ritual and boundaries of social constructs. Architecture needs to find a spatial response to that.
WAR: Do you think the profession does require a more scientific spirit or creative?
Jürgen Mayer H. : It’s a combination of both. For example: We start working with all kinds of media. Designing and experimenting includes physical models, drawings by hand and computer and sometimes just walking in the woods, that’s a very creative phase. But for realization you need to know also a lot about building materials and building regulations. That´s when we activate our network of engineers,consultants, companies and constructions specialists.
WAR: In your opinion, how do new materials and technologies influence architecture ?
Jürgen Mayer H. : Communicating and mediating architecture with blogs, tutorials, forums etc. have influenced the architecture being produced today; built and unbuilt, moved to another level. It enhanced exchanging ideas and teaches how to stay critical towards your own design process.
One major investment in our work is looking at expanding the material of architecture, beyond say just building material. The influence of new media and new materials now expands our understanding of“space” as a platform for communication and sociocultural interactivity. We believe that architecture should work as an activator to move people from a passive mode of expectation to an involved level of participation and attention.
WAR: What is your knowledge in terms of the architectural practice in China?
Jürgen Mayer H. : We are currently involved in a master plan for a culture campus in Shekou. A fantastic project that explores new forms of co-designing with 4 teams. It has the potential to become a prototypical projects for future developments.
WAR: How do you like the role of the architect will change over the next twenty years?
Jürgen Mayer H. : We think architecture and also the role of architect’s should be seen as Activators. They can work as animators to overcome a passive consumption of space, but become involved and also responsible for how we use our public realm. Activators have to be seductive enough to provoke new forms of program and even flexibility of use and duration. This works better with logistics and computer technology, also when you want to communicate what is going on and how you create attention. In this case the development of communication technology returns people back into public space, offering transparency, networks and spontaneity to public life.

边境检查站摄影: Jesko M. Johnsson Zahn

