汉堡LTD_1大楼
2015-11-29
汉堡LTD_1大楼
LTD_1 HAMBURG
Office building and Health Centre Hamburg, germany
Competition 1st prize
德国汉堡办公楼及健康中心
竞赛一等奖

dgnb gold Certification, seal of Approval for sustainable architecture德国绿色可持续建筑委员会金牌认证
为了重新振兴汉堡圣乔治区,在汉堡圣乔治医院毗邻的地块将会被重新规划成面积达26000平方米,含有120套住宅单位的的住宅楼和一座行政管理办公大楼。
新的住宅楼继续延续医院侧翼的建筑形式。在住宅和新的办公楼之间设计了一个比例合理,用以减少噪声保护内部的共享庭院。
新的办公建筑并没有像区域周边建筑群那样横平竖直,而是被设计成由四个回旋镖形状的单体翻转折叠而成,从而创造了一个开放性的入口,一个庭院,并由一条为行人设计的道路流线连接到后面的住宅。此建筑的设计为工作生活在里面的人们提供了宽阔的视野,使人们不仅能够享受到阳光的温暖还可以一览窗外的绿色。
对于办公楼来说,在整个建筑中使用环保材料无可非议。这个新大楼即是采取了一个简单明了的建筑形式,并且对它的表面积进行了优化。两个服务和卫生区设计在内,允许灵活的使用和简单的调整,用来满足用户的未来需求。该建筑的材料具有的“蓝天”的认证,因而是可持续环保材料。新颖交错排列的高绝缘玻璃幕墙,自然通风的外立面,低能供暖以及堆芯冷却还有优化耗能的照明概念等,减少了建筑对能源的需求。
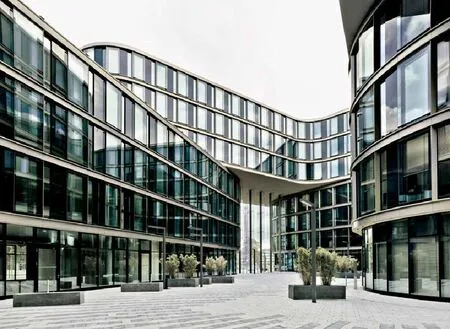

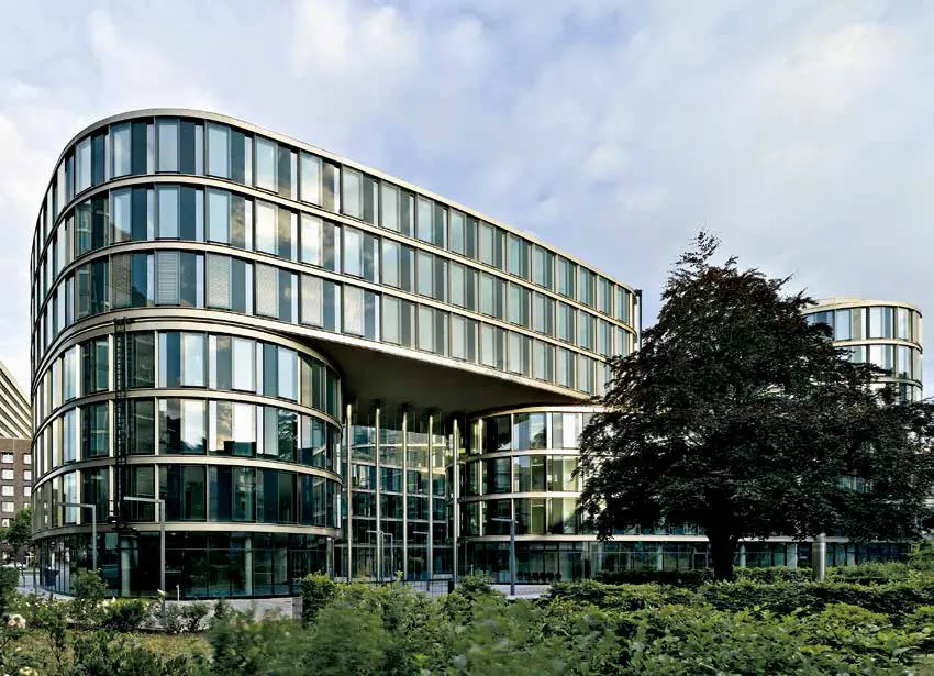
上图:花园视角照片下图:平面图Top : Perspective from the garden bottom: Floor plans
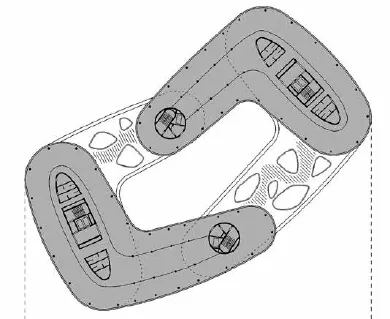
四-六层平面图 4th - 6th floor

一-三层平面图 1st - 3rd floor
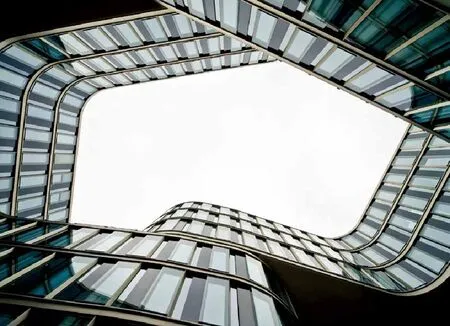
上图:内庭院视角照片下图:内院概念图Top: Perspective view from inner courtbottom: Inner court diagram
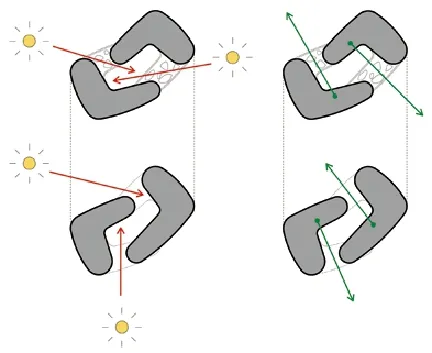
In the context of the revitalization of the st. georg district of Hamburg, 120 dwelling units and an office/administrative building of 26.000 m2on a site next to the Hamburg st. georg hospital have been realized.
The new residential buildings follow and continue the form of the hospital wing. A generously proportioned, noise-protecting inner courtyard benefits both these residential buildings and the new office building in equal measure.
The office building's configuration, composed of four boomerang-shaped elements laid over each other, creates a representative entrance situation, an interior courtyard, and a transitional space to the residential courtyard in the rear. As a result of this building form, every office has direct sunlight and an unobstructed view.
For the office building, ecologically unobjectionable materials are used throughout. The new building is a condensed form, and its surface area is optimized.Two service and sanitary cores lie inside and allow flexible use and simple adjustments to future requirements of the users. The building‘s materials possess the “blue Angel“ certification and are thus ecologically friendly. An innovative staggered,highly insulating external glass skin, a naturally ventilated double façade, low energy heating and concrete core cooling, as well as an energy-optimized lighting concept,reduce the primary energy requirements.

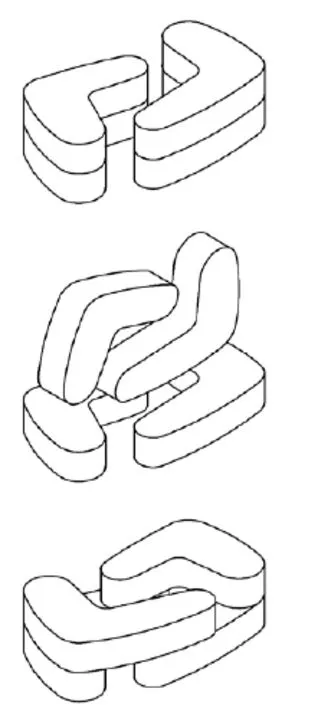
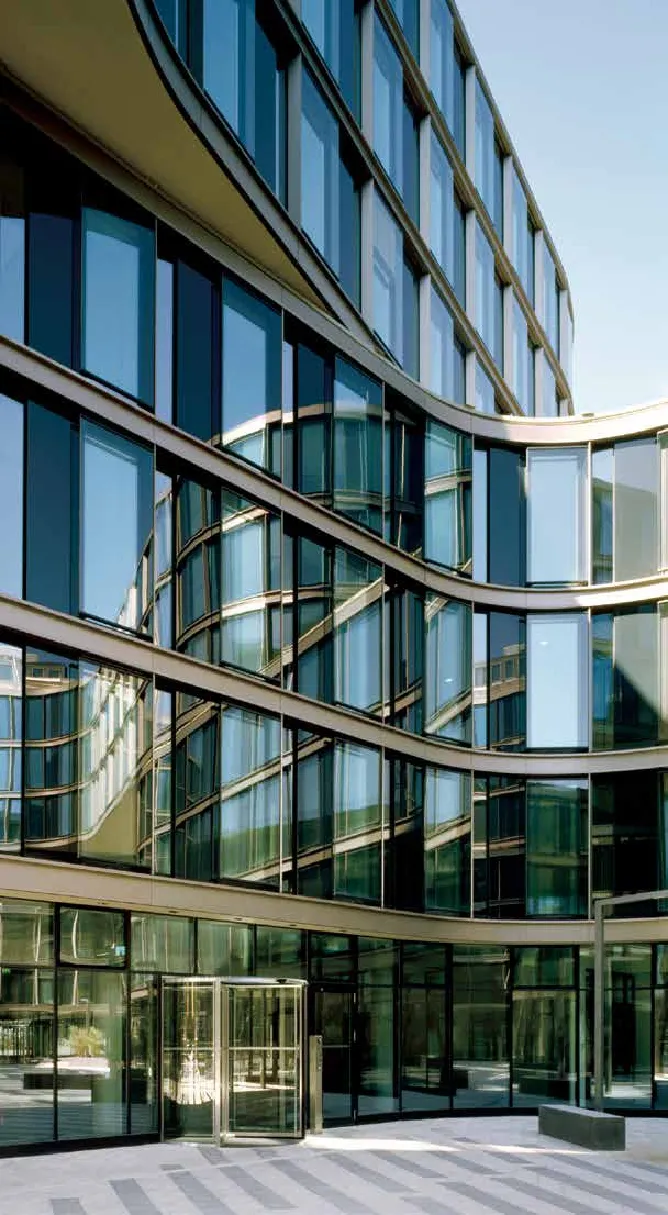
左图:主入口视角照片上图:概念形成图右图:内院视角照片left: View from main entranceTop: Formation diagramRight: View from inner court
