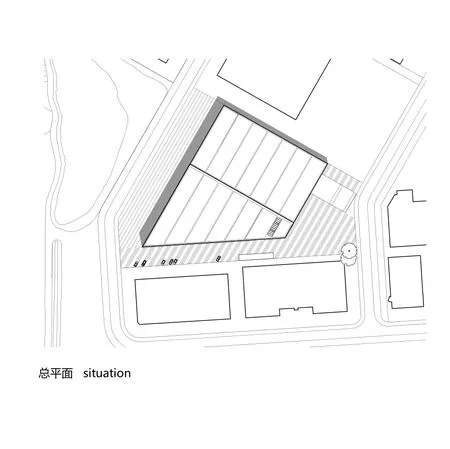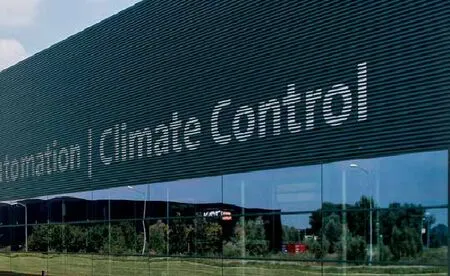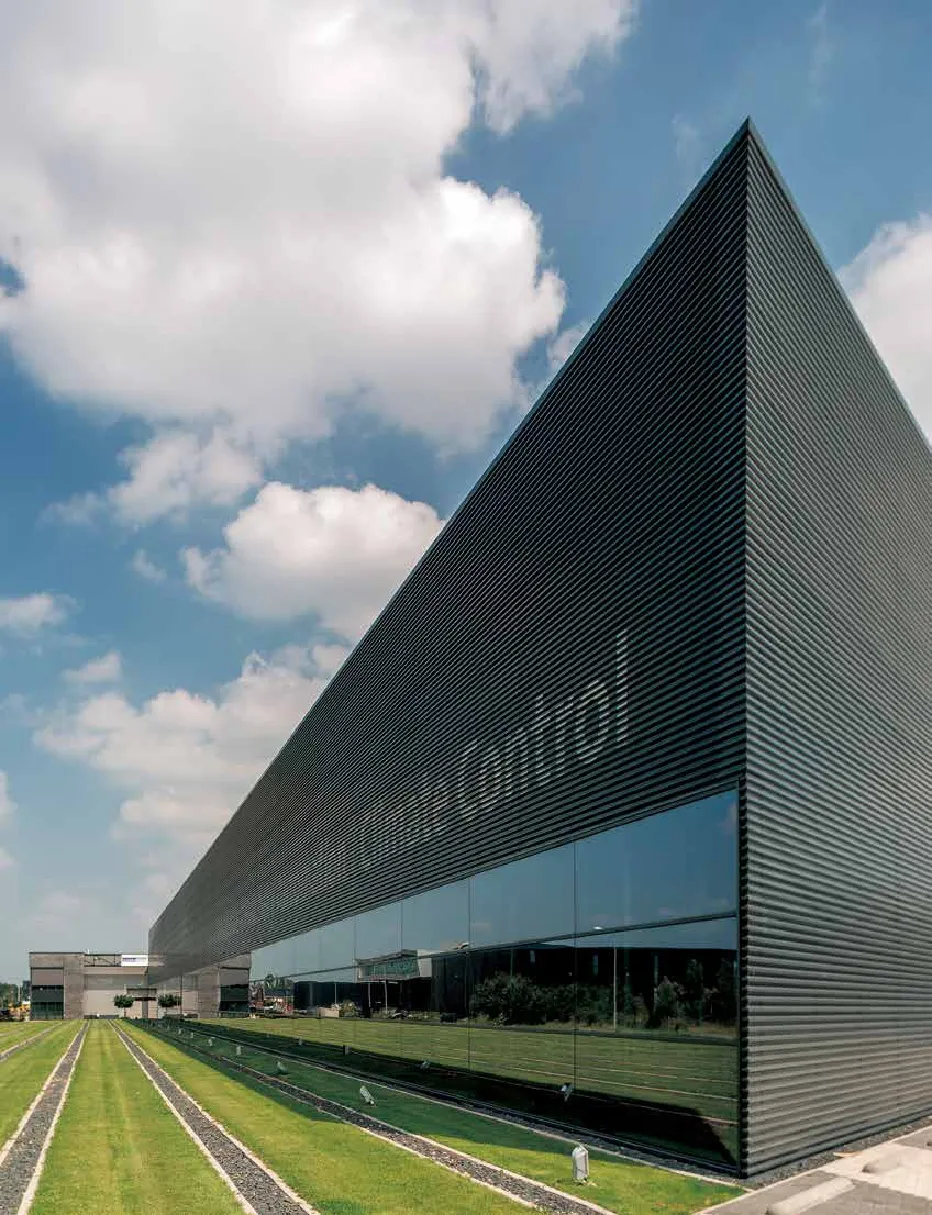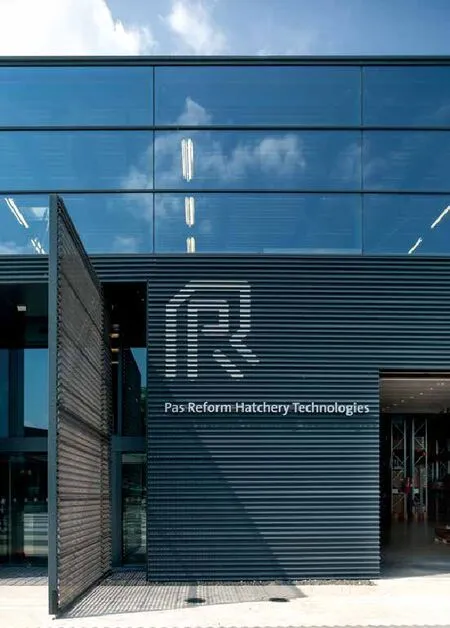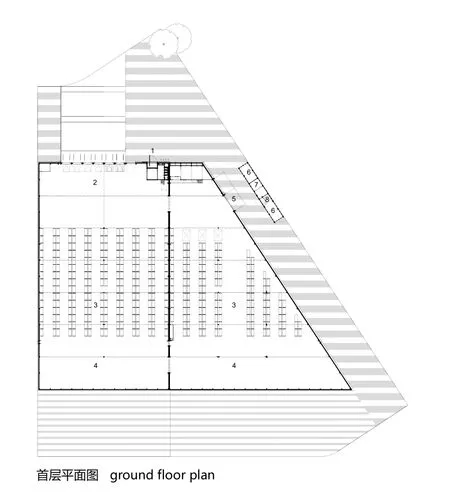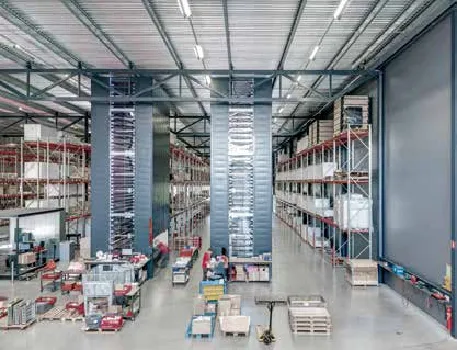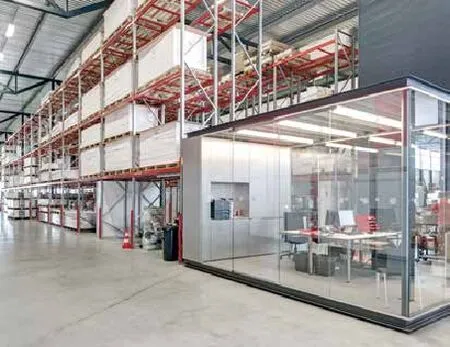PAS改良孵化技术公司大楼
2015-03-02LéonvanWoerkom
PAS改良孵化技术公司大楼
Pas Reform
地点:荷兰杜廷赫姆
业主:Pas改良孵化技术公司
面积:4 592平方米(一期);3 868平方米(二期)
完工:2011年(一期);2013年(二期)
摄影:Léon van Woerkom
Address: Informaticaweg 14, Doetinchem, the Netherlands
Client: Pas Reform Hatchery Technologies, Zeddam the Netherlands
Gfa: 4 592 m2(phase 1); 3 868 m2(phase 2)
Realization: 2011 (phase 1); 2013 (phase 2)
Photography: Léon van Woerkom
PAS改良孵化技术公司是一家家禽业孵化技术领域的国际化公司。该公司产品包括孵化器部件。近年,该公司分两期新建了一座由cepezed设计的8 500平方米的小型楼宇。在此过程中,也考虑了未来的三期扩建。
一期项目单纯用于运输和配送,因此设计极为简单、高效,但也以极低的预算展现了其异乎寻常的优秀质量。总体上,建筑物包括一座独立的大楼,在东南角另有一个约六米见方的双两层建筑;办公区设于首层,餐厅设在二楼。建筑内还设有卫生间、更衣室和淋浴间。建筑内的屋顶和地板很薄,集合了所有建筑设施。主楼采用细长的钢结构,柱网基于标准栈板架的尺寸。大厅采用数量极少的细长柱,最前方的25米完全没有柱子,以便卡车驶入。升降门和装卸棚等立面开口采用与立面相同的压型钢板覆盖,关闭时完全对齐,形成一个不间断的正立面。立面本身主要由隔热内箱组成,外部带有黑色钢板桩涂层饰面。在四个角落,板材采用斜接方式,接缝已密封,营造出一种非常高雅精致的效果。无延伸的灌浇混凝土地板内含与蓄热系统相连的水管。
二期工程与一期无缝对接,位于地块南侧,大部分区域也布满储存和运输架。与一期工程一样,建筑物还包含东翼的一个内部建筑,其中设有培训室和演示区。未来可能实施三期工程,为PAS改良公司提供办公场所,而目前公司的办公区仍位于泽丹。一期项目在2012年东部地区BNA年度建筑奖评选中获奖。评委在报告中称:“纯粹、纤细、高雅、可控——是这座建筑给评委带来的深刻印象,评委为其展示的工艺所折服。”
Pas Reform Hatching Technologies is an international player in the field of hatchery technology for the poultry sector. The company’s products include components for hatching incubators. In recent years, it has realized in two phases a small 8,500 m2 new-build, designed by cepezed. During this process, further expansion in a possible third phase was factored in.
The capacity realized in phase one is intended purely for transfer and distribution and has, partly as a result of this, an exceptionally simple and efficient design, where nonetheless an unusually high-quality appearance has been achieved within a very modest budget. In essence, the building component consists of a single large sober volume, where another two-storey volume circa six metres square has been placed in the south-east corner; it has an office space on the ground floor and a canteen on the first floor. The toilets, changing rooms and showers are also situated in this inner volume. The inner volume has an extremely thin roof and floor package in which all the building services are integrated. The main volume has a slender steel construction where the column grid is based on the dimensions of standard pallet racks. The hall is characterized by a minimum number of slender columns, while the foremost 25 metres are entirely columnfree to allow lorries to manoeuvre better. The façade apertures such as overhead doors and dock shelters are clad with the same profiled sheeting as the façades and align perfectly when closed, to create an uninterrupted frontage. The façades themselves consist mainly of insulated interior boxes with an exterior finish of black coated sheet piling. At the corners the sheeting has been mitred and the seams have been sealed shut, which creates a very refined impression. The non-expanded poured concrete floor contains water piping that is connected to a thermal storage system.
Phase two dovetails seamlessly, fills the plot in a southerly direction and is for the most part also filled with racks for storage and transfer. Just like phase one, this building block also contains an inner volume in the east wing, which houses a training room and demonstration area. A possible third phase would provide space for the office functions of Pas Reform, which are still located in Zeddam. Phase one was the winner of the BNA Building of the Year competition in the year 2012 in the East region. An excerpt from the jury rapport: ‘Pure, slender, elegant, controlled – the jury is deeply impressed by the craftsmanship manifested by this building.’
