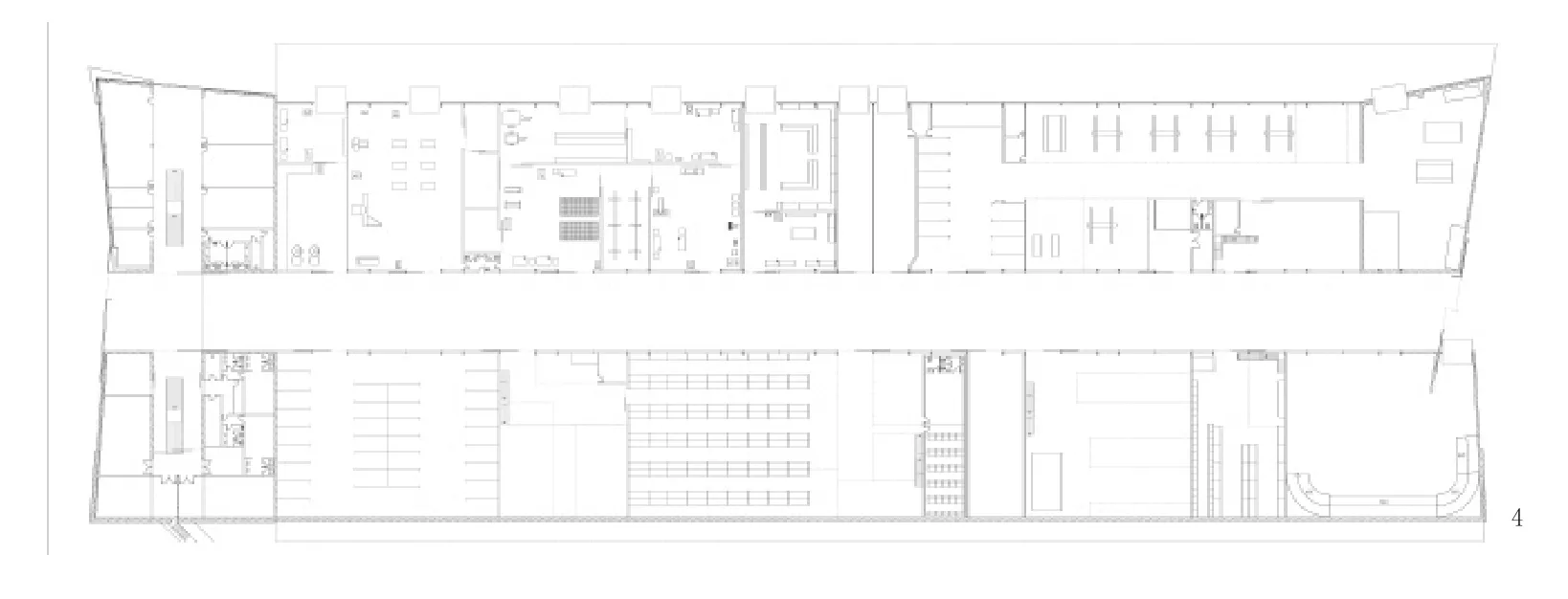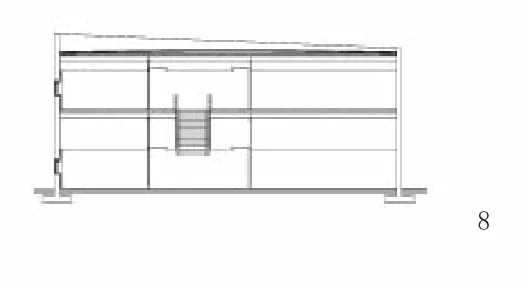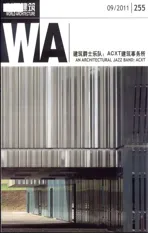维护及供给中心
2011-04-09建筑设计ACXT凯撒凯科亚凯撒阿斯卡拉特
建筑设计:ACXT,凯撒·凯科亚,凯撒·阿斯卡拉特


该项目是一个包括工作室和储藏功能的大型建筑,但不得不被安插在一片不允许有较大变化的幽美的景观之中,因此,项目的主要目标就是将建筑所带来的影响最小化。建筑位于地段的制高点,部分处于地下。北侧的工作室有一个挑出的屋顶,在南侧,则有一半建筑被埋在挡土墙的下面。
结构成为了方案的主角。类似钢和玻璃盒子的巨大构架从绿色的屋顶中伸出,使自然光线能照进建筑的深处。在夜晚,它们就变成了发光的盒子,从降落到附近机场的飞机上都可以看到。
带有金属盒子的绿色屋顶、玻璃和铝形成的巨大的北立面,以及两端的混凝土立面,共同限定了这个插入景观之中的建筑。□(孙凌波 译)
The main aim of the project is to minimise the impact of a big program of workshops and storage spaces that had to be inserted within a privileged and largely unaltered landscape. The building is located at the highest point of the site,and is partially buried. On the northern side, the workshops have a projecting roof, while on the southern side they remain half buried by a retaining wall.
The structure becomes the main protagonist of the scheme. Big trusses come out from the green roof, resembling boxes of steel and glass, and allowing natural light deep inside the building. At night they become light boxes, also visible from the aircrafts landing at the nearby airport.
The green roof with the metal boxes, the large north facade of glass and aluminium and the concrete facades at both ends define this building and its insertion within the landscape.□
建筑面积/Total Area: 11 000m2
建成时间/Completion Date: 1999
摄影/Photographer: César San Millán







1 立面细部/Facade details
2 钢与玻璃形成的方盒子/Boxes of steel and glass
3、4 平面/Plans
5-9 剖面/Sections
