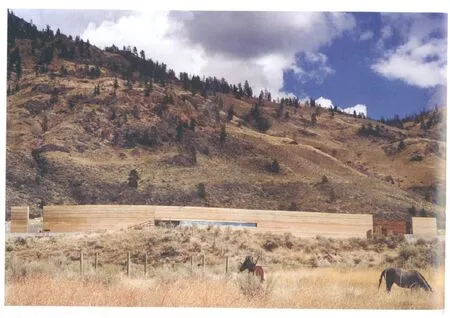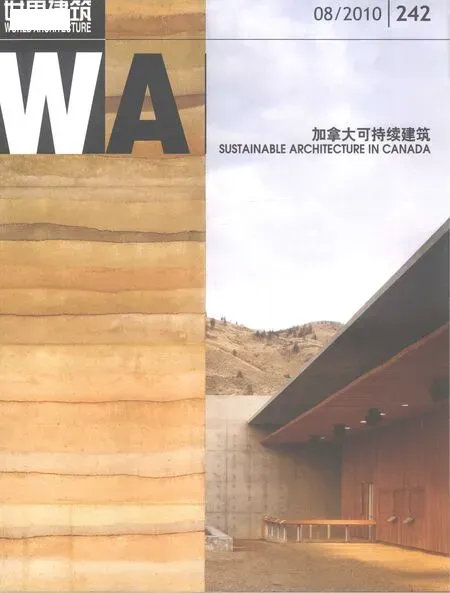尼科米普沙漠文化中心,奥索尤斯,加拿大
2010-07-30王小玲

1 外景/Exterior view
尼科米普沙漠文化中心的设计是对其特殊环境采取的独特而可持续的回应——与众不同的加拿大式沙漠位于不列颠哥伦比亚奥索尤斯的南奥卡诺根山谷。基地比邻大盆地沙漠的一处遗址,这座展示中心是面积超过80hm2的总体规划当中的一部分。尼科米普是加拿大逐步兴起的地区,通过探索建筑方面丰富的潜力,土著文化希望传递深厚的历史积淀,改变其文化的未来。
建筑设置了室内与室外部分的展览,以彰显其原住民的文化与历史,反映了该部落作为土地管理者的角色。沙漠特有的景观漫过建筑的种植屋面,后面由夯土墙支撑。建筑局部植入地下,使参观者的视线远离奥索尤斯不断向西侵蚀的景象。借助墙的高度形成不同层次的景观,沙漠景观于中间地带得到提升,渐渐消隐于邻近的滨水景观和远处的群山之中。
进入建筑的序列始于停车区,参观者经过一系列重叠的混凝土墙,到达位于夯土墙末端的入口广场。从广场沿着一道低矮的混凝土墙进入建筑,墙面将原有的沙漠景观与建筑分隔开来。这条路径更是利用水渠加以定义,将人群引导至入口,途经耐候钢制成的服务区大门和管理区的入口。进入展示中心的入口设置在微呈弧形的墙面的中点。在内部,一座剧场和“黑盒子”展览空间展现了关于这个部落及其与这片土地的历史关系。圆形体量的“窖屋”(当地传统原住民房屋类型)位于展览空间的中心,使人联想到围火交谈的体验。从这里,参观者通过一面玻璃墙,到达室外展览空间。这一区域也是一条长50km的横穿沙漠的小路的起点。
极端的气候条件使可持续设计面临巨大的挑战。夏季炎热而干旱,冬季寒冷而干燥,平均温度从-18℃-33℃,夏季甚至达到40℃。建筑选址和朝向的首要依据就是建筑的可持续性:将部分建筑植入地下,缓解了极端温度对建筑的影响,其建筑朝向最大限度地利用了被动式太阳能的性能,在南面和西面则尽量减少使用玻璃面。
可持续设计中最引人注目的部分就是这片北美最大的夯土墙,长80m,高5.5m,厚600mm。该保温隔热墙体起到调节温度变化的作用。墙体是由当地的泥土加入混凝土和彩色添加剂混合而成。在冬季,它可以保持室内的温度。夏季,其热惰性可以让室内保持凉爽。
夯土墙为建筑的室外赋予了独特而充满诗意的材料质感。其逐层累加而成的土层以一种清晰的当代建筑语言使人联想到地质沉积。墙面既赋有手工质感,又显得十分精致——其层次是不规则的,而整体的形状则为鲜明的几何形状。

2 外景/Exterior view
夯土建筑结构是一种传统的建筑技术,多采用于干旱且木材缺乏的地区。这种现代的土质墙体系统包括2道250mm厚的密实沙子和水泥,之间夹层为100mm厚的隔热材料。颜色不同的当地泥土被逐层放置于600mm 厚的模块中用力压缩夯实,形成连续的层面,厚度为夯实之前的50%。暴露在外的表面具有如同沉积岩一般的质感,起到了饰面的作用。该饰面稳定且不会散发有毒气体或者温室气体。该技术生成了一种具有优秀热性能的可持续墙面——白天在炎热的奥卡诺根地区日照下缓慢升温,在夜晚则释放热量。
另一个具有地域可持续性的例子是采用了“蓝变”松木。近期,不列颠哥伦比亚地区受到了病虫害的侵袭,导致 “蓝变”松木(被虫害致死)过剩。该项目则是在室内和室外都使用了蓝变松木。尽管蓝变松木是一种当地的材料,并不常用于建筑。尼科米普沙漠文化中心可以说是一个示范性项目,展示了如何将这种材料应用于室内和室外,并彰显其独特的视觉效果。正如它的名字所暗示的那样,这种木材由于经过蓝色洗液的清洗,具有蓝色的印记,而并不是通常松木所呈现的黄色。
种植屋面减少了建筑在视觉上对于景观的影响,使其具有更高比例的沙漠景观环境,使基地的环境得到恢复(重新种植本地的物种)。屋面也可以提供更好的温度稳定性和保温隔热性能。
天花板与楼板的混凝土板内嵌制冷和加热系统,创造出舒适而稳定的环境,避免产生气流、噪声和灰尘。再加上100%的室外新风循环,该体系将比强迫通风系统节约30%-50%的能量。
建筑的功能还包括该部落出色的响尾蛇研究项目,以及公共的观察区域。在这里,参观者可以看到濒临灭绝的响尾蛇被捕获并加以标签和微型芯片,用于更进一步的研究与保护。
可持续设计的最后一个方面是关于水的处理。水在沙漠中尤为珍贵。入口处沿夯土墙设置的是水的备用河道,也引出了这一主题。其次,通过采用节水龙头、无水小便池和复式节水马桶,基地内的用水需求量减少了40%。□(王小玲 译)

3 外景/Exterior view
The Nk’Mip Desert Cultural Centre is designed to be a specific and sustainable response to the building’s unique context-the unusual Canadian desert found in the South Okanagan Valley in Osoyoos,British Columbia. Sited adjacent to a remnant of the Great Basin Desert, this interpretative centre is part of a larger 80 hectare master plan. Nk’Mip is part of a growing Canadian trend to explore the expressive potential of architecture to convey the rich past and the transforming future of aboriginal culture.
The building features indoor and outdoor exhibits that celebrate the culture and the history of the aboriginal group and reflects the band’s role as stewards of the land. The desert landscape flows over the building’s green roof, held back by a rammed earth wall. The partially submerged building is sited to focus the visitor’s eye away from the encroaching development of Osoyoos to the west, with the height of the wall set to create a layered view of the desert rising up in the middle ground, receding to the riparian landscape adjacent, and the mountains in the distance.
The entry sequence from the parking area moves visitors through a series of nested concrete walls up to an entry plaza at the end of the rammed earth wall.The plaza leads along a low concrete wall that separates the original desert landscape and the building. This route is further defined by channel of water that draws people towards the entry, past the cor-ten steel gate of the service court and administration access.Entry into the interpretive centre occurs at the midpoint of the gently arcing wall. Inside, a theatre and “black box” exhibition space present information about the band and its historical relationship with the land. The round volume of the“pit house”(a local historic aboriginal housing type) at the centre of the exhibition space invokes the experience of conversation around a fire. From here, visitors move through a glazed wall into exterior exhibit space. This area also serves as a trailhead for walks along 50 kilometres of paths through the desert.
The extreme climate made sustainable design a very particular challenge. Hot, dry summers and cool,dry winters see average temperatures ranging from -18 degrees to +33 degrees and often reaching +40 on summer days. The building’s siting and orientation are the first strategic moves toward sustainability:the partially buried structure mitigates the extremes in temperature, and its orientation optimizes passive solar performance, with glazing minimized on the south and west sides.
The most dramatically visible aspect of sustainable design is the largest rammed earth wall in North America.At 80m long, 5.5m high, and 600mm thick, this insulated wall stabilizes temperature variations. Constructed from local soils mixed with concrete and colour additives, it retains warmth in the winter, its substantial thermal mass cooling the building in the summer.

4 夜景/Night view
The rammed earth wall gives the building exterior a unique material and poetic sensibility, its graduated layers of earth shades evoking geological sedimentation within a distinctly contemporary architectural language. The wall has the appearance of being at once handmade and precise-its layers irregular,and its overall form sharp and geometrical.
Rammed earth construction is a traditional building technique found most often in dry regions where wood is scarce. The modern version of this earth-based wall system combines two-250mm wythes of compacted sand and cement with 100mm of insulation sandwiched between. Successive layers of differently coloured local soils were placed into the 600mm wide formwork and a pneumatically powered tamper was used to compress each layer to about 50 percent of its untamped height. Sedimentary-like in appearance, the exposed surface acts as the finished wall, is extremely stable and doesn’t off-gas toxic or greenhouse gas emissions. The technique results in a durable wall with excellent thermal qualities-heating up slowly during the day in the hot Okanagan sun, and releasing its heat in the evening.

5 总平面/Site plan

6 细部/Detail

7 外景/Exterior view
Another example of regional sustainability is the use of “bluestain” pine wood. A recent infestation of pine beetles in British Columbia has led to an excess of“bluestain” pine (killed by the beetle), which here is used in interior and exterior applications. Although bluestain pine is a local material not normally specified for finished building use, Nk’Mip is something of a demonstration project, showing how it can be used both inside and outdoors to celebrate its unique visual qualities. As its name suggests, the wood has a blue-tinted cast as though a blue wash has been applied, rather than the typical yellow colour more typical of pine.
A habitable green roof reduces the building’s visual imprint on the landscape, and allows a greater percentage of the desert landscape habitat to be reestablished on the site (replanting uses indigenous species). The roof also provides further temperature stabilization and insulation.
In-slab radiant cooling and heating in both ceiling and floor slabs create an even, comfortable environment that avoids blasts of air, noise and dust.Coupled with 100% outdoor air displacement ventilation, the system will result in energy savings of 30 to 50% over a forced air system.
The building program also includes facilities for the band’s award-winning rattlesnake research project, as well as public viewing areas where visitors can see endangered rattlesnakes captured,tagged and micro-chipped for further study and protection.
The last aspect of sustainable design is responsible water management. Water is precious in the desert,and a spare channel of water at the entrance along the rammed earth wall introduces this theme. Less visibly,demand on the site fed well is reduced by 40% by incorporating low-flow faucets, waterless urinals, and dual flush toilets.□
业主/Client: Osoyoos Indian Band
业主团队/Client Team: Margaret Holm, Brenda Baptiste, Charlotte Sanders, Chris Scott, Mel Wooley
面积/Size: 1 115m2
项目负责人/Principal-in-Charge: Bruce Haden
项目建筑师/Project Architect: Brady Dunlop
设计团队/Project Team: Norm Hotson, Stephanie Forsythe, Tina Hubert, Julie Bogdanowicz
结构设计/Structural Engineering: Equilibrium Consulting Inc.; Eric Karsh, Ivan Ursic, Ben Heath, Ann Tomlinson, Raymond Vitkauskas
景观设计/Landscape Architecture: Phillips Farevaag Smallenberg
摄影/Photography: Nic Lehoux Photography
