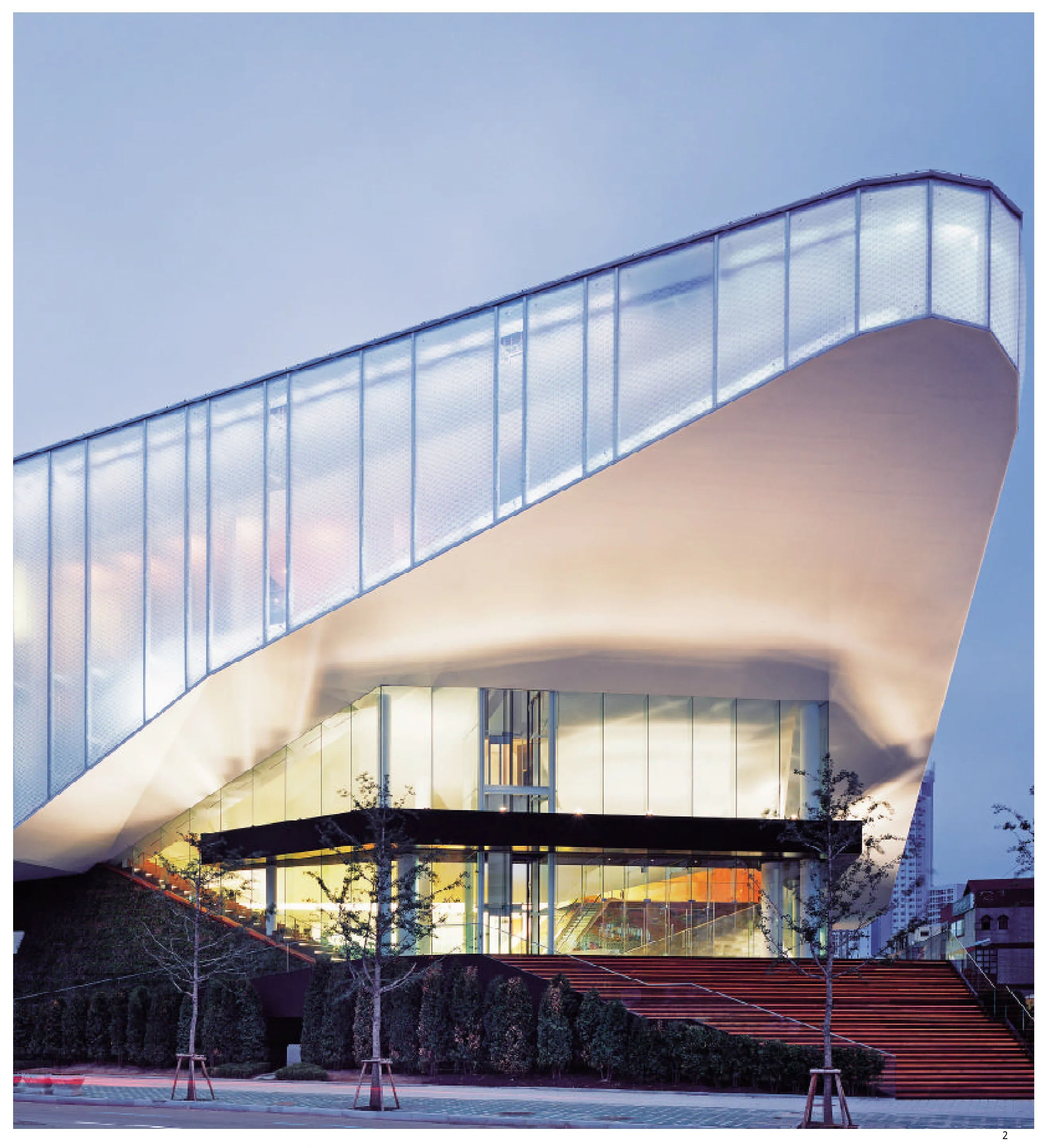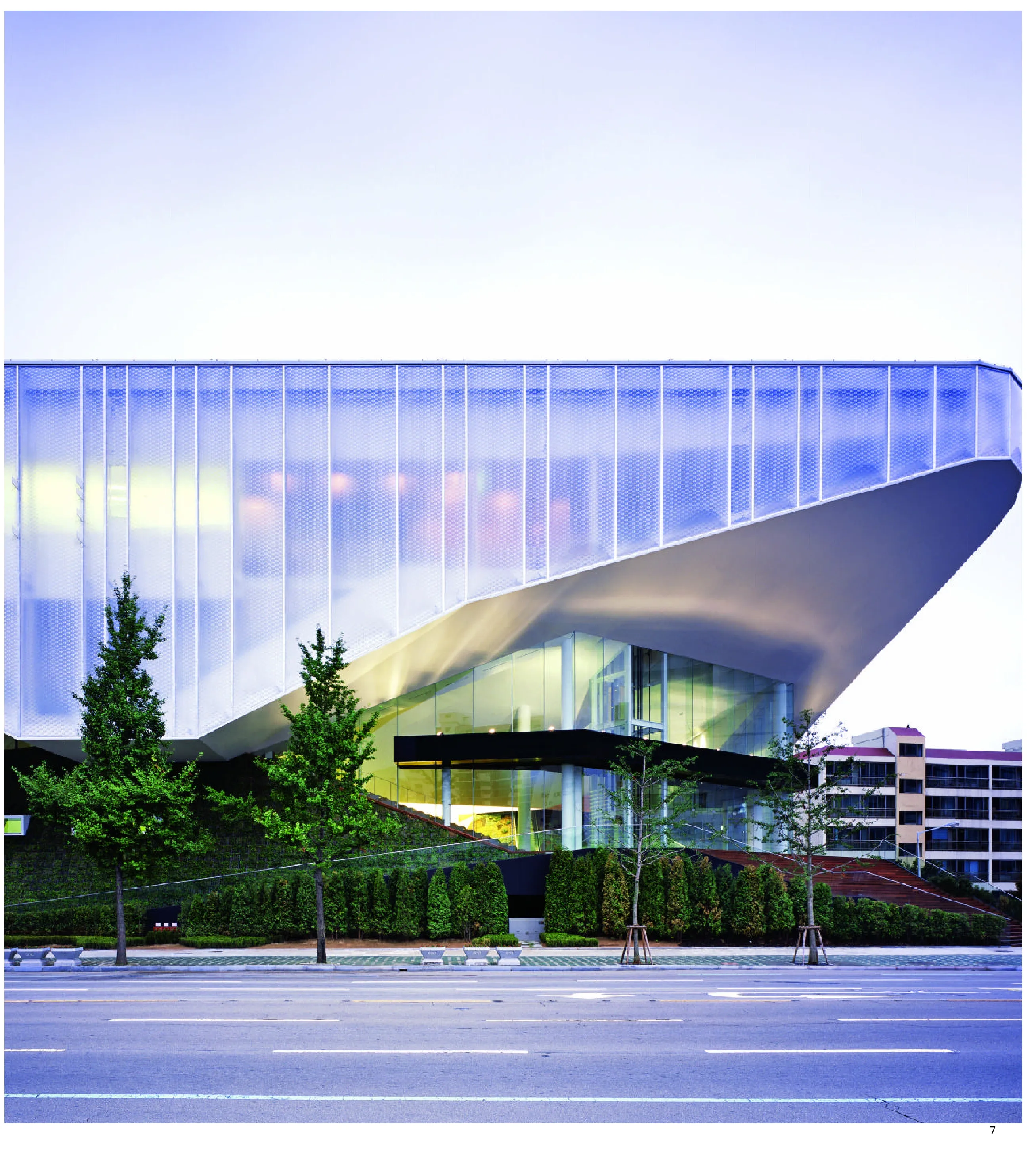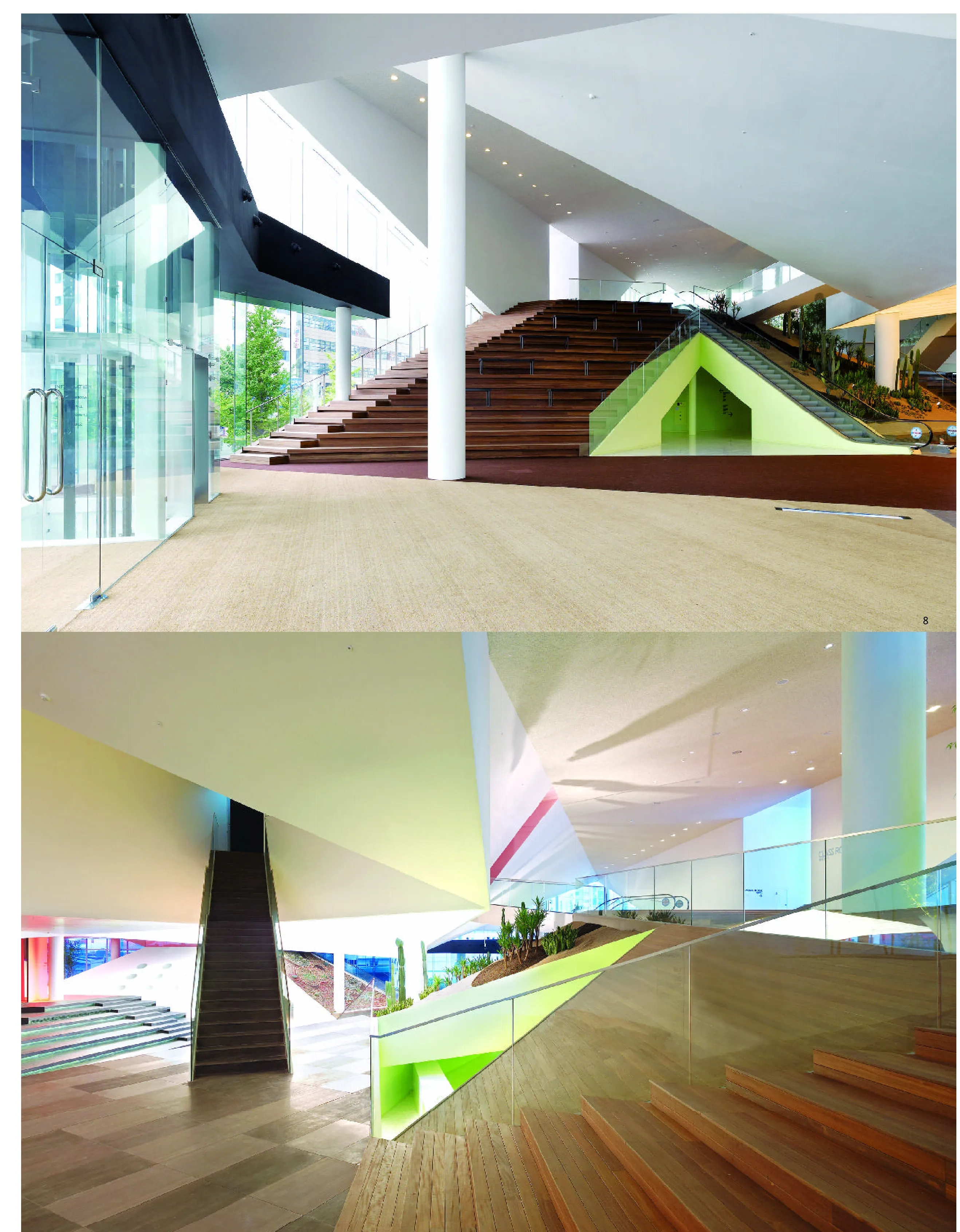XI画廊,釜山,韩国
2010-05-15建筑设计MassStudies建筑事务所
建筑设计:Mass Studies建筑事务所
建造本项目是为公寓住宅“Xi”做宣传。在设置标准的公寓样板房之外,建筑中的很大一部分面积被用来作为该地区的多文化交流空间,形成一种全新的建筑类型:住宅文化中心。
我们的设计意在创造与不断变化“创新”的经济文化环境相适应的流动空间,并设置与之相匹配的交通体系。
建筑主体由两大部分——“立体山”(较低部分)和“立体云”(较高部分)组成。分为两部分的造型将连接部分最小化,在其中间形成一个具有多样化可能性的宽广、开敞、抽象的拓扑空间。
底层的架空层用于机动车和人行交通,最高层则用于公寓样板房的展示。建筑从结构上可以提供35m的柱间距,创造出高适用性的素色空间,以便在各种情况下使用。建筑的两部分之间的空间有两个不同高度,里面布置了多元的独立的公共文化展示空间,而所有的展示空间同时也作为一个整体,流动在同一个宽敞、动态、拓扑化的平面之上。□(司马蕾 译)
设计时间/Design Period: 2006.11-2007.2
施工时间/Construction Period: 2007.3-2007.8
用地面积/Site Area: 10 074.8m2
总建筑面积/Total Floor Area: 9 400.8m2
建筑规模/Building Scope: 地上3层,低层架空层/3F+ Piloti
摄影/Photography: Yongkwan Kim
This building was constructed for the purpose of promoting “Xi,” a brand of apartments. In addition to the standard type of apartment unit exhibition space,an even larger share of the f loor area is allocated as variable cultural space for the locals, resulting in a brand-new building typology: a Housing Cultural Center.
The focus of our investigation was to create a f luid space that can respond to the "continuously new"situations arising from the dynamic f lux of economy and cul ture, and to create a movement system to correspond to such a space.
The building mass was organized into two major parts-the“Cubist Mountains”(the lower mass), and the “Cubist Cloud”(the upper mass). These two masses minimize their contact with each other, al lowing the space between them to be a large, open, abstract,topographical space with various programmatic possibilities.
The piloti f loor is used for vehicular/pedestrian access, while the the uppermost f loor is dedicated to apartment unit exhibitions whose truss structure permits a wide 35m column span, creating a universal,neutral space for varying situations. In the f loors between, a variety of public cul tural programs are dispersed within the double-height space as individual volumes, f lowing together on one large dynamic and topographical surface.□








