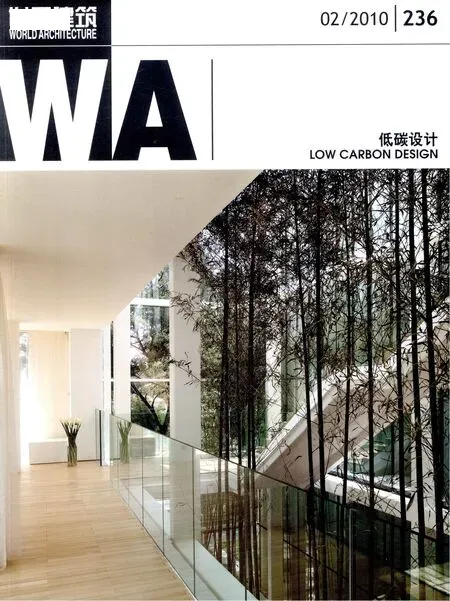低碳建筑的未来
2010-04-09安迪福特AndyFord
安迪·福特/Andy Ford
每个国家都有其独特的气候、文化和经济情况,而英国在全球降低碳排放的推动力作用下,做出了特殊的决策,这些决策可以为其他国家制定降低碳排放的政策提供生动有趣的教材。关注英国的经验可以使其他国家的决策者、建筑师、工程师和业主能够更有效地应对向可持续发展转变所带来的挑战。
25年来,福坤的设计团队一直以综合环境工程的知识设计出低能耗建筑。本文回顾了福坤的低能耗示范建筑,考查最近进行的此类工程,并探讨了政府推行“零碳”建筑作为今后10年内行业标准的新干预政策可能带来的影响。
1. 低能耗设计和英国新型“零碳”建筑的推动作用
两座具有重大意义的创新建筑:
1.1伊丽莎白教学楼(图1)
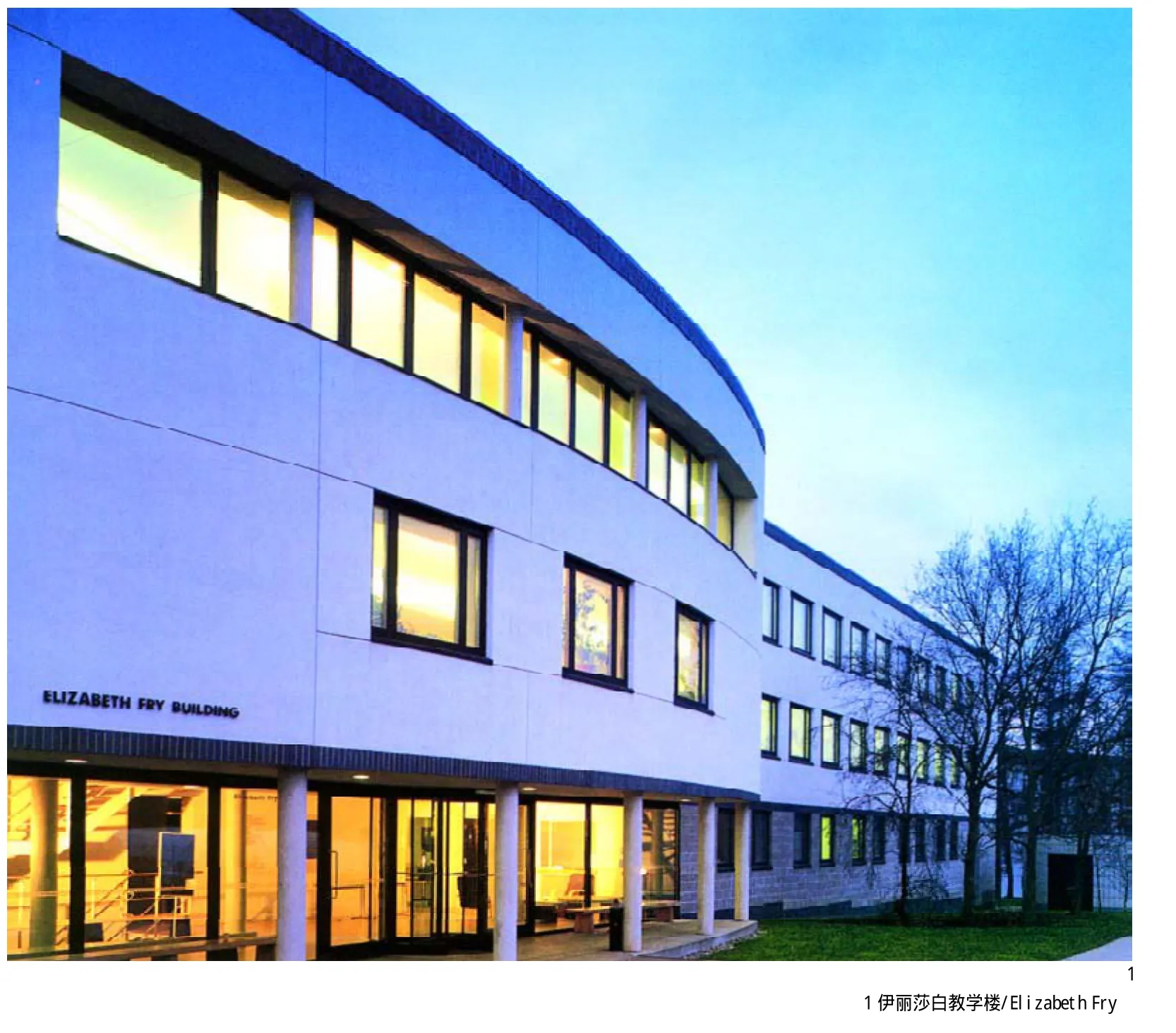
在1990年代发生的经济衰退期间,按照我们的工程设计理念在东安格利亚大学(University of East Anglia,UEA)修建了一系列的低能耗建筑,其中的伊丽莎白教学楼是最新的一座,业主是一所拥有现代化校园的大学,该大学计划进行扩建,旨在解决英国公共政策带来的学生人数大幅增长的问题。
UEA将教学大楼视为一项长期投资,因此,希望采用一种“全生命周期”的方法,对学校的发展路线进行分析。当学校从这一角度进行考虑时,低能耗建筑显示出了其明显的优势。
起初,我们修建了两个低能耗学生宿舍楼群;这两个建筑群节能效果明显,不但降低了运行成本,还为学校进行了免费宣传。这次成功说明,尽管非常高的建设标准对低能耗建筑提出了新的技术挑战,但是这些挑战都是可以实现的。此外,还说明了低能耗建筑的建造可以在不增加成本的情况下进行,而且如果向常规建筑公司提供详细的设计指导和现场监理知识,那么无论先前在合同中是否有此要求,这些建筑公司也可以建造低能耗建筑。因此,学校针对今后所有的建筑采取了一种低能耗设计政策,这一政策一直沿用至今,并且其适用范围不断扩大,包括了对早前建筑的翻新,使之更加节能高效。
在修建伊丽莎白教学楼时,我们努力使这项政策的实施达到新高度,使这一建筑能够成为低能耗设计的代表作。这栋建筑的面积并不太大(仅3 500m2),尽管其设计具有创新理念,但建筑的原则实际上颇为简单,即修建一栋坚固耐用的建筑。建筑设计工作由约翰·米勒及合伙人设计事务所(John Miller and Partners)担当,设计中特别注意了保证设计各个方面(技术和美学方面)的协调一致,从而达到了预期的效果(即修建一栋既美观又实用的低能耗建筑)。
该建筑是一栋教学楼,有4间可容纳100人的教室演讲室,一层用作研讨室/教室,两层用作单人办公室和员工配套服务设施,其中包括餐饮设施和商用厨房。由于整个大学都可以集中预定这些教学设施,所以所有这些教学设施的使用率会很高。传统设计分析会建议此类大楼大量采用冷风系统,即使英国的气候比较温和;但学校坚持认为不应向学生用楼配备任何空调设备。根据这一情况,我们充分利用我们的建筑物理学知识,从而在遵循无空调成本这一准则的同时修建一栋舒适且能耗低的大楼。值得高兴的是,我们成功了(图2、3)。

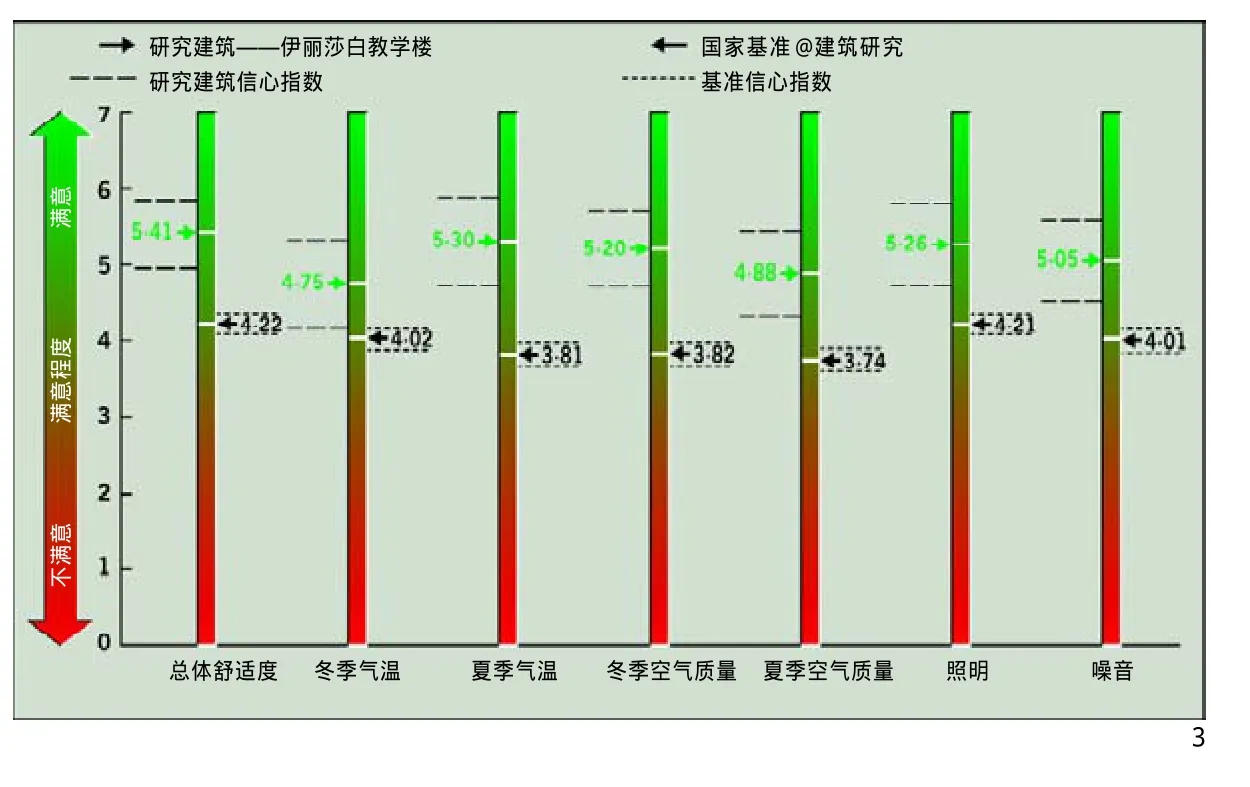
2 住户满意度调查结果——住户对大厦的健康、管理和控制策略均表示满意/Results from the occupant satisfaction survey: Occupant satisfaction with the building’s health, management and control strategies
3 住户满意度调查结果——伊丽莎白教学楼建筑的舒适条件,总体满意/Results from the occupant satisfaction survey: Overall satisfaction with comfort conditions at the Elizabeth Fry Building
对于温度控制,我们采用了现在气候控制方面被广泛应用的建筑结构热块( Building Thermal Mass)方法,利用大楼外露吸热材料白天和夜晚的温度变化,均衡温度起伏。通常情况下,该方法需要拆除吊顶,使楼板中的吸热材料充分暴露在空气以及房间使用者的周围,使这些吸热材料在白天温度达到峰值的时候能吸收热量,然后在晚上房间中无人的时候使房间中的空气流通,从而将积蓄的热量从建筑物中排出去。这种方法效果很好,但是对于伊丽莎白教学楼而言,在整个夏天,大楼内部正常预期积蓄的热量过多,因此不可避免地,大楼内的温度还是过高。
要解决这一问题有两种方法:
(1)降低获热量
通过建筑物的具体设计降低热负荷,首先需要了解负荷增加的原因,然后详细研究如何以一种经济有效的方法降低各个影响因素。
对于伊丽莎白教学楼这样的非居住建筑,太阳能热增量是一项主要问题。因此与建筑师进行合作非常重要,从而在提供适当的遮阳的同时使玻璃装配面积达到最优。这种情况下,采用带有2+1三玻中空玻璃的斯堪的纳维亚风格窗户,其通风良好的外层中空腔体中装有软百叶帘。当时采用了这种方法,因为可用的三玻中空玻璃的隔热和日照控制性能远远优于市场上可购得的双玻中空玻璃,并且这也是一种有效、价廉且可控性高的遮阳方法。
其他可控的热增量来自于建筑物的传导以及空气向质量较差的建筑物渗入而造成的室外向室内的热传递(尽管英国的气候较温和,但在冬天热传递仍然是个颇受关注的问题)。我们特别注意从更高水平进行外表隔热(墙体导热系数为0.2 W/m2K)并完全消除冷桥,这些冷桥在U值升高时会成为重大问题。设计阶段也同样强调了气密性的重要,就此我们采用了专家EAA的大卫·奥利弗的意见。气密性的设计目标定为气压为50Pa时每小时换气次数为1次,并且英国建筑服务研究与信息协会(BSRIA)于1994年11月首次用Fan Rover(一种气密试验工具)对伊丽莎白教学楼进行气压试验时,每小换气次数为0.97ac/h(等于气压为50Pa时每平方米每小时换气量为4.2m3,图4)。

4 记录在BRE/ BSRIA数据库的伊丽莎白教学楼空气泄漏量/The air leakage rate of the Elizabeth Fry Building plotted on the BRE/BSRIA database.
在内部,我们尽可能延长可用可控的日光,并安装高效的照明和控制设备。由于小型电源和ICT产生的热增量与建筑的使用和管理方式直接相关,因此设计组在设计阶段基本没有将这些热增量考虑在内。电源被设计为低速且具有占用传感功能的装置,以将风扇和泵所需要的能耗降到最低。
(2)吸热材料的散热
除了尽可能降低热增量,使楼板中的热量以更有效的方式散出,从而使楼板在更长的时间内保持凉爽,能进一步帮助降低散热需求。对于这种情况,我们作为工程师决定采用瑞典率先使用的方法,让新风首先在预制楼板中循环,然后进入房间,实现通风。利用预制板上的空心孔(这种预制板最早使用时是为了减轻重量和材料含量),这些孔可用作通风管道。通过使凉爽的新风穿过楼板,这些空气吸收楼板中散发的热量然后进入房间,此时空气的温度接近于室温,空气穿过建筑,实现通风,然后被排出。
在冬季则按照完全相同的方式利用高效(>90%)热回收装置进行热传递,从而从排风中回收热量。
最后,作为建设真正意义上低能耗建筑的策略性方法的一部分,对大楼启动了为期两年的建筑使用后检测和评估项目。首先,由设计组向进驻大楼的使用者开办讲座,并将简单情况通报给大学的设备管理部。与建筑检测承包商、控制供应商、建筑师、屋宇装备工程师和设备管理员举行定期季末性能评审会议。举行定期会议的目的在于定位并解决不会严重影响舒适程度但会影响能耗的一系列问题。调整控制设定点并采用一种简化的控制方法直接调节楼板温度。通过这段时间的精细调节,供暖系统的能耗量减少了一半。
为期两年的项目结束后,进行了建筑外部使用后研究,作为政府进行的能耗和建筑使用者满意度研究项目的一部分[1]。报告中归纳了以下情况:
“不管是用什么样的关键标准进行评判,伊丽莎白教学楼在获得得天独厚的环境条件方面取得的成绩是显而易见的。在整体舒适度、冬季和夏季空气质量和照明等方面,该教学楼的使用分数在建筑使用研究(BUS)数据库中是最高的。伊丽莎白教学楼在其他所有评判标准排名中均位列前20%。在探析研究(图5)中,这栋教学楼是第二座夏季舒适度优于冬季的建筑。”
伊丽莎白教学楼的经验表明了两种关键的策略上的可能性,现在,福坤的建筑设计核心方法中也考虑了这两种可能性:
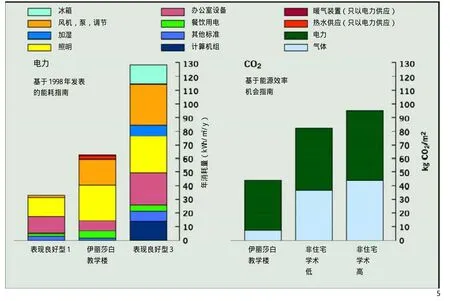
5 探析研究中显示的CO2排放量和用电量数据/CO2emissions and electricity consumption data in PROBE Studies
·“整体建筑通风”:此理论将过道和空气流通空间作为回风路径的一部分,将压力损失降至最低并尽可能充分利用“新风”。
·“平衡负荷”:通过将通风系统和建筑设计为一个整体系统的两个组成部分,两者一前一后和谐运作。以伊丽莎白教学楼为例,利用通风良好的楼板作为散热器和吸热器,这样我们可以充分平衡负荷,从而完全成功地摆脱对分布式供暖系统的需求。此方法已被广泛利用在德国的“被动房屋”运动,尽管有伊丽莎白教学楼这一先例,建筑没有分布式供暖系统的建筑这种想法在英国仍然普遍被认为是不可能的(图6)。

6 通风结构水泥板系统/TermoDeck slab
将表面积很大的房顶用作供暖和散热表面,与有限的供暖需求正确结合,这意味着外部温度为-4℃时,楼板的温度只需要达到23℃(最高)。相反,在夏季,楼板温度只要达到19-20℃就能营造出有效舒适的凉爽环境。因为,吸热材料对温度变化所作的反应缓慢,这有助于为房间使用者提供一个更加舒适的环境。例如在冬季,如果楼板温度为21℃,而此时门大开使冷空气进入房间,那么楼板像一个散热器一样,使室内的温度逐渐回升——必要时将通过排风的热传递作用使室内温度回到原来的温度。同样,如果突然有许多人涌入房间,楼板会帮助吸收热量,使房间温度达到凉爽的程度。建筑成为有效的缓冲器,也可叫做调节器,而其结构便是通风系统。但是,为了使建筑的这种作用得到适当发挥,建筑设计中需要按楼板的这种运作方式设计楼板。设计组中的所有成员需要从最初阶段就开始密切合作,建筑和工程设计顾问尤其应当如此。建筑设计需要与工程设计携手合作,了解建筑物理知识,这样建筑的各个部分都能作为单个协调系统运作。如果方法得当,那我们就有可能建成一座不仅外型美观而且功能实用的建筑。
1.2布莱顿图书馆
10年后我们携手班尼特建筑事务所共同设计了布莱顿图书馆(图7、8)。自始至终,该项目的设计宗旨就是向所有持怀疑态度的人们展示:即使PFI[2](私人融资计划)的合约条件无比苛刻,我们依然可以交付美观、可持续、低能耗的建筑设计作品。
布莱顿图书馆最初的原理得益于伊丽莎白教学楼,并采用了上文中曾提到的如下概念:大楼的整体通风;得与失的平衡。
此外还运用了一项新概念。通过这一概念,基本上将流通空间的通风范围进一步延伸,并纳入了“可控边界”这一特点,即:在这一区域仅主动控制靠近外侧的条形狭长地带。
在布莱顿图书馆头3层的三面布置办公区域,第4层为全玻璃幕墙,面向城市广场。建筑物的平面呈矩形,主要两层的中央区域用作图书馆,面积约为5 000m2。
在我们的方案中,三侧均采用了温控且通风良好的预制板结构,这类似于伊丽莎白教学楼的理念,但在这一项目中,可通风板变为了中央图书馆区域的巨型置换通风系统。在整个中央空间,这是唯一的环控措施。
为确保这一措施的有效性,将夹层地面设计施工为搭建于混凝土热质巨柱之上的超大混凝土台,边缘处用玻璃铺设,除穿过数段桥状边缘外,未延伸至周围区域。混凝土台在其平面图中呈现为可穿透型,可使空气和光线在其四周流动。
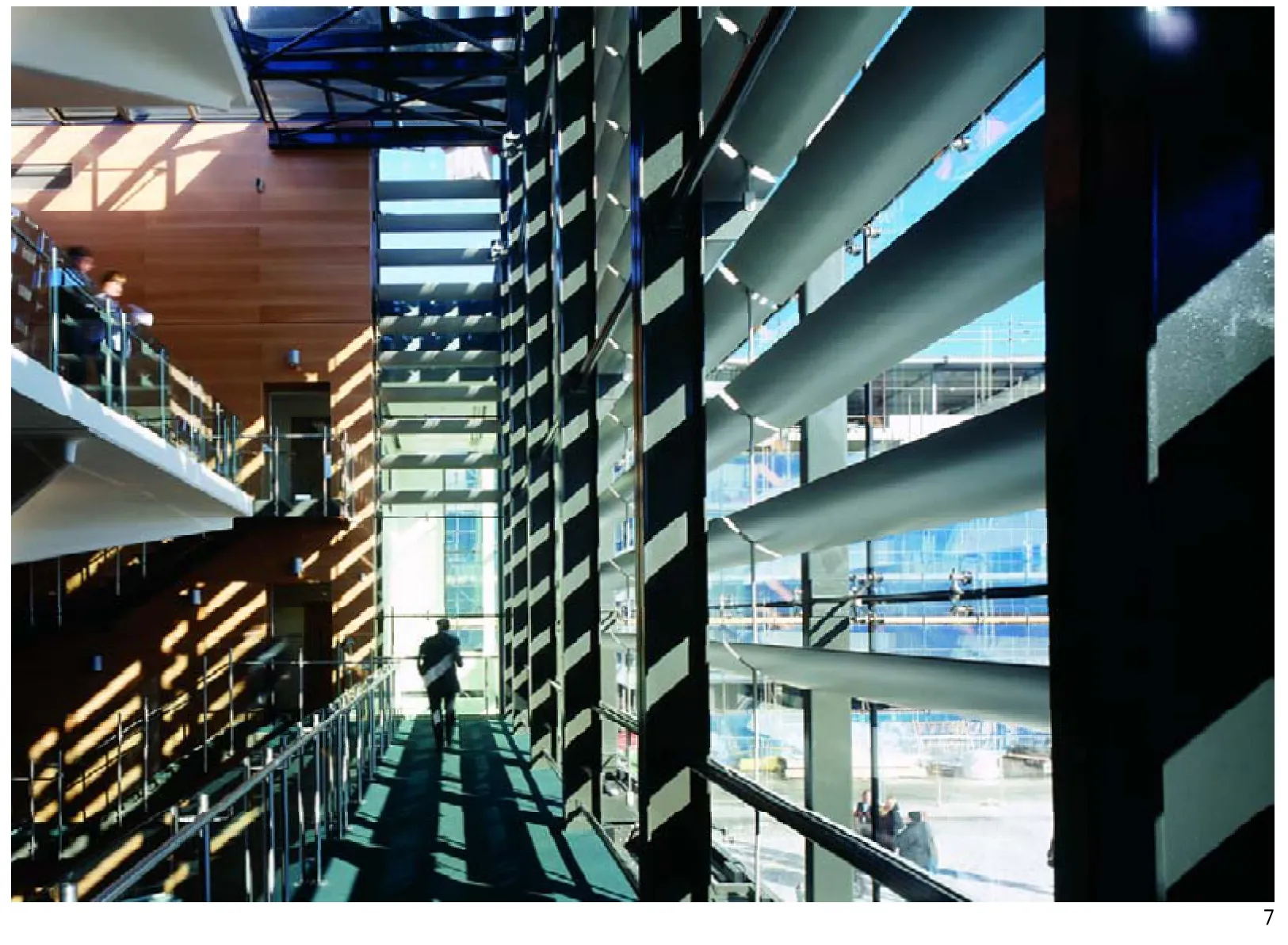

7 英国布莱顿图书馆/The Jubilee Library in Brighton, UK
8 图书馆由3个楼层的办公室、阅读区及计算机房组成,围绕著2层图书馆大厅/The Library is composed of three floors of office accommodation, reading areas and computer rooms, all surrounding the two-storey library hall.
利用大楼本身作为空气流通的一部分的想法,不仅满足了舒适度,还尽可能降低了风扇的能耗。因此,冬季的回风通道来自南面上部,面向玻璃幕墙,以获取多余的太阳能,然后传至上面的屋顶。整个屋顶像一间机房,回风集气室内有高效热回收气体处置装置,将空气输入可通风板。
夏季时,空气在高空直接通风,经“通风管道”排出。采用“通风管道”设计的另一目的是将日光充分引入大楼内部。屋顶照明可以远程控制,让凉风进入,作为综合模式通风手段的组成部分。天窗由送风机驱动,确保空气流通与预计的一致。这一功能在夜间显得尤为重要。当外界温度较低时,空气下沉,通过打开的采光天窗进入大楼内部,然后经强制送风通风,经过热质超大“混凝土台”,降低该结构的温度,最后经中央“管道”排出。
在设计中既考虑建筑又融入环境工程,这一综合方式的运用使得如今的设计与1998年时的设计迥然不同。为了解并预测超大“不可调”空间的性能,广泛运用了计算流体动力学(CFD),而10年前根本不具备这一方法。将这一方法与采光模拟软件的进展相结合,可以创造令人惊叹的空间,而同时需要的主动楼宇设备很少,因而用于控制这些设备的能耗也相应减少。原本被动的建筑物和建筑形式开始在环控中发挥重要的作用。这一引领工程和建筑设计公司的进程将在未来取得更大的发展。
布莱顿图书馆深得用户好评,并荣获了“英国首相最佳公共建筑奖”以及“PFI年度建筑奖”等诸多奖项。同伊丽莎白教学楼一样,布莱顿图书馆赢得大量关注,口碑效应明显,在全球吸引了众多专程前来参观的人流。设计团体的共同努力足以令客户留下深刻的印象。
布莱顿图书馆和伊丽莎白教学楼均为低能耗建筑。两座建筑开发时正值对于怎样交付低能耗建筑尚未有太多约束之时。一方面,这意味着我们在创新设计上拥有更大自由度;另一方面,我们的设计既需要顾及商业上的可行度又要保证设计的长远价值。福坤已将这些创意纳入主要设计流程,并在过去几年中成功地将其整体或部分加以运用。实际上,这两座大楼自建成以来,其开创性、创新但拥有独立监测机制已影响了英国国内《建筑规范》的演变,其所倡导的建筑要求在很大程度上正通过立法成为《建筑规范》。
2. 新政策驱动
到了今天,世界发生了很大的改变。世界各国意识到了气候变化,各国政府一直在寻找最好的对策。建筑环境对地球具有最明显的直接影响。在发达国家,建筑环境更是我们多数人生活的地方,对我们的精神和身体健康产生重大的影响。我们的能源产生多达50%的温室气体(GHG)。出于这些原因,建筑环境的干预措施纷纷出台。
在英国,《建筑规范》第L部分(主要讲及燃料和能源保存) 在2006年进行了调整,建筑物的预计CO2排放量和CO2目标排放率(TER)的计算被纳入为关键指标之一。重大政策的驱动才刚刚开始,目标是设法通过建筑环境实现显著减排。
继《建筑规范》调整之后,住房规划部长宣布截止到2016年,英格兰和威尔士所有建成的新房屋将要求实现“零碳”排放,并公布了时间表,列出了按《建筑规范》定期改进的安排:

表1:对《建筑规范》的更改提议
除了提议如何加强国家责任感以降低国内碳排放之外,政策方面也将有助于应对燃料缺乏、物价飞涨的问题,从而提高住房的整体质量。非官方组织的《可持续住宅标准》(CSH)[4]的出台,鼓励设计团队考虑可持续开发的更多元素。这一标准旨在激励早期接管方之间的竞争,力求通过提供规范化的尺度,进行自我衡量而得以展现设计表现的提升。
3. 实现零碳目标
“零碳排放”政策和《可持续住宅标准》无疑已经引起了英国建筑业的广泛关注(图9)。如今,各企业如电力公司、大型住房建筑商、建筑师以及产品制造商等,都急于炫耀他们的“绿色”资格证书。然而,由于该定义逐渐被细化,从而出现了如下一些问题:最初的定义中要求:低排碳热源设备的采用能同时满足一处住宅或住宅庭院范围内的年度总能量需求。尽管有一些早期的示范设计以及财政部的税收优惠政策[5],但是,由英国绿色建筑委员会[6]进行的研究表明,对于高达80%的潜在重建工地,即使不考虑额外的费用,这种严格的要求从技术上来看可能也是不可行的。高密度城市用地中,比如缺乏屋顶空间安装太阳能光伏,风力条件、湍流风及燃烧物件对空气的不利影响,造成许多工地将难以产生足够的零碳能源满足他们的需要。此外,英国绿色建筑委员会说明了可以实现的其他利益。这些利益的实现途径包括鼓励开发商在更广泛的建筑环境绿化领域发挥更大的作用;帮助输送更多电量,促进与现有的基础设施相匹配的其他基础设施建设等,以此实现更大幅度的总体废气减排目标。英国绿色建筑委员会提出了一个干预措施层次图,该图的结构对设计团队的激励作用促使设计团队在进入下一个阶段之前为前一个阶段设定限制。
预留解决方案:
·碳减排超出最低标准及最高可达100%的总能耗;
·具能源效益的设备或先进控制系统;
·对现有建筑输出低碳零碳热源或冷源;
·规划规范第106条的义务;
·电子工程措施,改造现有的市场;
·在LZC能源基础设施投资情况(在英国境内和将“所有权拥有者的好处”传递给能源购买者);
·发展区外通过可再生能源发电的 “直接物理连接”;
·任何政府可能在未来公布符合资格的其他措施。
英国绿色建筑委员会提出的建议,得到了业界的广泛支持。但是,政府却没有完全执行这些建议。财政部发现,尽管基金的理念在业界甚为流行,但由于它很可能被归类为“税”,而缺乏吸引力。作为一种折衷,政府提倡一部分“可能的解决方案”由私营部门提出。然而,这项工作如何执行,并且对于设计团队来说意味着什么,尚不明确。
4. 2010年《建筑规范》的修改
当我们着手进行2010年《建筑规范》的修改时,不确定的情况加剧。这是政府的零碳计划时间表中的第一步。
在结束了对“零碳排放”定义的讨论后不久,政府立即展开了对于计算方法更新的讨论[7],随后,又进一步展开了对《建筑规范》修订的讨论[8]。业界此前预计相比2006年的标准将会有25%的提高。然而,当针对第L部分的《2010年建议书》[9]的细节内容在2009年6月公布时,似乎再次说明早期采用者的努力都是徒劳的。咨询文件中的建议书中说明了若干重大变化,这意味着下一步新计划取得的结果,并不能与2006年版相比,即整个2016年的时间表现在需要审查,以期是2010年的基准。此外,由于已经开始了关于“零碳排放”定义的讨论,这意味着,对此定义讨论做出回应的业内人士未能给出相关的观点。
关于拟定的2010年标准的讨论于2009年9月结束。但是,到2009年底仍然没有就新的规范生效时的要求给出进一步的说法[10]。
5. 对政策的回应
作为可持续发展领域的先行者,人们可能预期福坤咨询公司在响应政府针对“零碳排放”建筑采取的促进措施时能有较大的优势。然而,在某种程度上,政府推动“零碳排放”的积极性在许多方面都是一把双刃剑。一方面,可持续发展不再被视为一个小众领域。主流开发商和客户都在寻求专业意见,而以前只有极有远见的客户,或那些对于特定的法律做出回应的相关方才会就专业建筑物理或可持续发展征询意见。但是反过来,我们现在却受到政策细节的约束,而客户的注意力也往往(可以理解地)几乎完全集中在对于规范的要求上,而不是良好的工程解决方案的构成上,这可能导致一些有害的结果。此外,政府执行的政策的规范性以及不断修改定义造成的混乱使我们更难向客户提出决定性的答案。更有甚者,这么多的混乱使设计队伍更难在公平的环境下竞争,获得真正被认同的创新。具有讽刺意味的是,一个旨在促进和鼓励企业创新并推动可持续设计界限的政策,实际上已经成为创新的障碍。这个被我们称之为“政策悖论”。
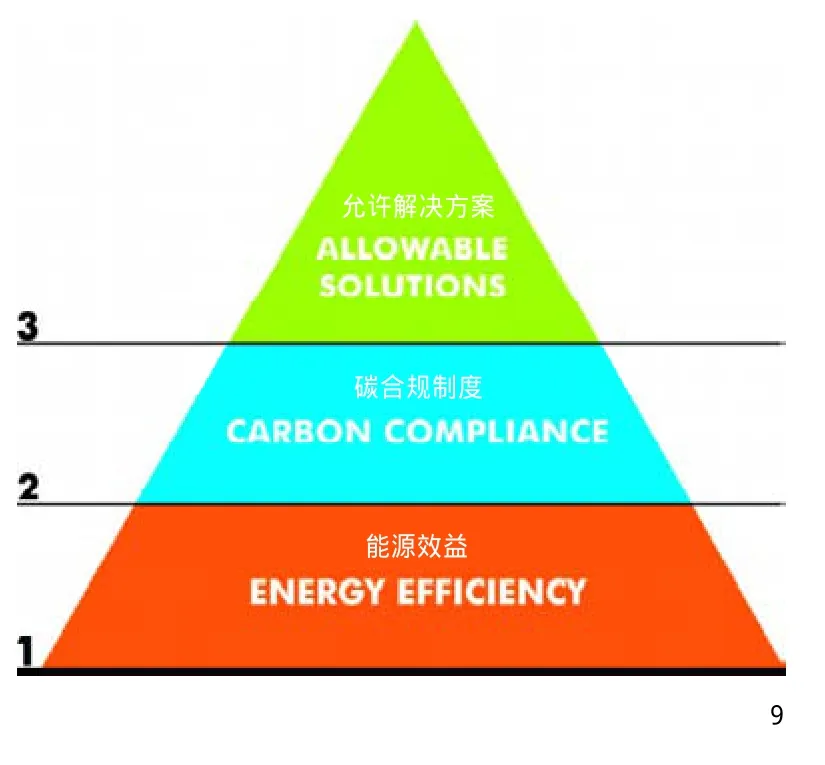
9 零碳层次的允许解决方案/Zero carbon hierarchy-allowable solutions
6. 公共和私营部门的推动作用
英国的经验不可避免地提出了这样的疑问:多少推动力应来自政府,而多少推动力应来自私营部门。政府的干预是至关重要的,这种干预可以确保行业的参与,并且能创造规模经济并为投资者带来确定性,有助于将可持续性从小众市场推向大规模的市场。对于建筑行业这样如此庞大而复杂且产品生命周期在数十年才能计量的行业,如果政府没有适当的立法,建筑行业不太可能以需要的速度去应对并且适应,以避免最坏的气候变化。然而,英国的建筑环境已成为一个政治上的棋子,最终影响发展活力的技术决策的制定并没有充分的证据或对问题充分的理解。这一行业已经被一系列的讨论淹没了,往往在无益的秩序下发布。在某些情况下,即使一个想法(如基金)得到了业内广泛的支持,出于政治考虑,政府也选择了拒绝。在最坏的情况,我们正在破坏我们自己的努力应对气候变化带来的挑战。事实上,当我们在着手实现“零碳排放”轨道的第一步时[11],反而比以往任何时候都更加不确定;随着英国国家经济的衰退,以及我们的政治家们都在为换届选举以及政府的更迭做准备,目前仍不清楚该行业何时能够做出所需的投资以便成功地实现“零碳排放”。
总之,值得称赞的是,英国政府制定了大胆且雄心勃勃的目标,并且显示出应对紧迫问题的眼界。然而,政策中的技术细节问题,应该由技术专家基于严谨的研究结果做出决定。
7. 学习英国的经验
世界上的其他国家可以参考英国的模式,因为它是第一批宣布这样一种根本性政策动向的国家之一。但是所有盼望进一步发展的国家,必须仔细考虑如何才能做到可持续的发展。相对于政府而言,行业尤其需要意识到,建立一个行业带头的驱动机制所能带来的机会和利益,而不要被动地等待政府立法。大多数国家的政府都希望能够做出决定性的政策,如果他们还在等待研究或测试结果,通常可以假定,那就是政府承认不知道该怎么做。在其他行业,这样的结果已导致私营部门占据了领导地位,他们把在最佳实践的基础上建立起来的现成政策提供给政府,用于向政府表明行业会承担相应的那部分责任。然而,在对最终产品性能的理解上,建筑行业往往落后于其他行业,加上复杂而分散的价值链,协调建筑行业的领导地位可能是很困难的。但是,允许好的意图被不同的既得利益者牵制,仍然是可取的。
8. 展望未来
建筑环境是人类对这个星球所施加的最直接、最明显的影响。但是建筑环境不仅仅涉及建筑行业,还包括战略上基础设施的部署,尤其是能源的产生、分配以及供应。从英国的经验中我们得知,打破传统行业间或政府部门间的界限,需要一个真正统筹综合的方法。这样的需求不仅仅是因为它有助于解决我们所面临的挑战,还因为它有助于以低成本、高效益地解决问题。
通常,要影响一个观念,在它形成的时候比较容易,而不是在它形成之后。虽然要行业方面具有长远的观点往往很困难,但英国的经验说明:现时无视这些问题,等到计划不周的政策已经获得了政界以及公众的支持后再试图去纠正它,必然导致未来增加大量的补救工作。相反的,开展先发制人的研究和创新会使设计公司在相关法律付诸实施的时候从容应对,不管是直接应对政府的政策,还是应对需要了解本政策的客户,或者是为本公司做出业务决策。
我们先前(本政策在英国实行之前)的经验说明,低能耗的建筑是一个很有吸引力的商机,值得关注和开创。此外,从长远来看,它在能源安全和应对社会事务方面还会带来很多额外的好处,那些有远见、现在就思索行动的人,一定能借此创造一个美好的未来。□

10英国首次使用 ATES (季节性能源储存) 的Westway Beacons,为廉价住房开发上提供质量和可持续性新的基准/Westway Beacons- First UK application of ATES (Aquifer Thermal Energy Storage),setting new benchmarks in quality and sustainability for affordable housing developments
注释:
[1] www.useablebuildings.com
[2] PFI是一种采购模式。在这种模式下,公用建筑物的设计和施工是以招标的形式委托给私营承包商,并同时签署一份为期25年的运营合约。这一筹资机制要求进行“尽职调查”。同时,设计的稳健性也必须能令同行的设计团队所折服。
[3] 1年内房屋所有能耗产生的碳净排放量将为零。
[4] http://www.communities.gov.uk/planningandbuilding/buildingregulations/legislation/codesustainable/
[5] 印花税、土地税减免
[6] 英国绿色建筑委员会(GBC)“零碳工程”定义。
[7] http://www.bre.co.uk/sap2009/page.jsp?id=1642
[8] http://www.communities.gov.uk/publications/planningandbuilding/partlf2010consultation
[9] 《建筑物规范》的第L部分讨论了节约燃料和电力。
[10] 原定于2010年4月生效,但是现已延迟。预计将于2010年10月生效。
[11] 时间表
Whilst every country is unique in terms of its climate, culture and economy, the global drive to reduce carbon emissions has, in the UK, led to some particular policy decisions which should provide interesting lessons for other countries around the world. Being aware of the UK experience should help policy-makers, architects, engineers and clients in other countries respond more effectively to the challenges of transitioning to sustainable development.
Fulcrum Consulting has been helping design teams deliver low-energy buildings through integrated environmental engineering design for more than 25 years. In that period we have helped deliver many examples, several of which stand out as seminal steps.This paper looks back at these key examples, examines more recent work, and discusses the impact of recent Government policy interventions pushing the industry to deliver “zero carbon” buildings as standard within the next 10 years.
1. Low energy design and the impact of the push for“zero carbon”new buildings in the UK
Two significant innovative buildings:-
1.1 Elizabeth Fry Building (Fig.1)
The Elizabeth Fry Building at the University of East Anglia (UEA) was the last of a series of low energy buildings that were constructed to our engineering designs at the UEA during the last recession in the 1990’s. The client was a modern campus university with a plan to expand in order to cope with a significant increase in student numbers driven by public policy.
The UEA were able to view the buildings as a longterm investment and, as a result, were interested in taking a“whole life cycle”approach to analysing options for development. When viewed in this way,low energy buildings show a clear benefit.
Initially two low energy blocks of student accommodation were completed with Rick Mather Architects; these worked well, delivering reduced running costs and significant free publicity for the university. This successfully demonstrated that the technological challenges of building to very high standards were novel, but achievable. Furthermore,that it could be done without increased cost, and by mainstream builders who had not previously been required to deliver this in their contracts provided that they were given detailed design guidance and knowledgeable on site supervision. As a result the university adopted a low energy design policy for all future buildings which endures to this day and has even been expanded to include retrofitting earlier buildings in order to make them more energy efficient.
The Elizabeth Fry Building sought to take the implementation of this policy to a new level, delivering an icon of low energy design. The building is not particularly large (3 500m2), and although the design highly innovative, it actually relies on relatively simple principles, making it very robust. The architectural design was undertaken by John Miller and Partners,but care was taken to ensure all aspects of the design(technical and aesthetic) worked in harmony to deliver the intended outcomes (namely an attractive, useful,low energy building).
The building is a teaching building containing four 100 seat capacity lecture theatres, a floor of seminar / teaching rooms and two floors of individual office and staff support services including a dining facility and commercial kitchen. All the teaching accommodation was anticipated to be heavily used as it was centrally bookable by the whole university.Traditional design analysis would suggest large amounts of cooling was required for such a building,even in the temperate UK climate; but the university was adamant that it should not provide air conditioning for student buildings. Responding to this brief required us to push the limits of our building physics knowledge in order to deliver a comfortable building within non-AC cost guidelines that was also low energy. Happily it worked (Fig.2,3).
For temperature control we followed the now widely understood approach in climates which exhibit day to night temperature variability of exposing the thermal mass of the building to even out fluctuations.Typically this involves omitting false ceilings to allow the thermal mass of the slab to be fully exposed to the air and occupants within the space so it can absorb heat during daytime peaks then ventilating the space during the night in unoccupied hours to remove the stored heat from the building. This approach works well but, in the case of Elizabeth Fry, the normal predicted internal gains were too high to prevent overheating entirely in summer.
There were two approaches to solving this:
⑴Reduce thermal gains
Reducing the thermal loads through detailed design of the building fabric involves understanding what contributes to them, then looking in detail to see how to reduce each contributing factor in a robust and cost-effective way.
For non-domestic buildings such as Elizabeth Fry,solar gain is a major issue. It was therefore important to work with the architect in order to optimise the glazing area while providing suitable shading, in this case by specifying 2+1 triple-glazed Scandinavian windows which include a venetian blind in the ventilated outer cavity. This approach was taken at the time, because the insulating and solar control properties of triple-glazed were far superior to the commercially available double-glazed units that were available and it’s a robust, cheap and highly controllable way of providing shading.
The other controllable gains are caused by heat transferred from outside due to conduction through the fabric and air infiltration through poorly constructed fabric (although in the UK climate this is usually more of a concern in winter). Extreme care was taken to insulate externally to a high level (0.2 W/m2K for walls)and completely eliminate cold bridges which become a significant issue as U values improve. Air tightness was addressed with equal thoroughness at design stage and a specialist air tightness consultant (David Olivier of EAA) was employed. A design target of 1 air change per hour at 50Pa was imposed and when the Elizabeth Fry Building was initially pressure tested by the BSRIA Fan Rover in December 1994 it achieved 0.97ac/h(equivalent to 4.2m3/h/m2@ 50Pa, Fig.4).
Internally we maximised useful and controllable daylight and installed high efficiency lighting and controls. The heat gains from the small power and ICT were mostly outside of the design team’s control at design stage as they relate directly to the way the building is used and managed. Plant was designed with low velocities and occupancy sensing to minimise energy need for fans and pumps.
⑵Removing heat from the thermal mass:
In addition to reducing the heat gains where possible, removing heat more effectively from the slab so that it was able to be cooler for longer would further help reduce the cooling demand. In this case as engineers we proposed to use an approach first explored in Sweden, circulating fresh air through the precast floor slab to directly control the slab temperature before discharging it into the room to provide ventilation. Taking advantage of hollow cores in a precast unit, originally introduced in order to minimise weight and material content, the cores are used as ventilation ducts. By passing the air through the slab the cool supply-air absorbs heat from the slab and enters the room at close to ambient temperature,passing through the building to ventilate it before being exhausted to outside.
In winter heating is delivered in exactly the same way using a highly efficient (>90%) heat recovery unit to recover heat from the exhaust air.
Finally, as part of the strategic approach to delivering a genuinely low energy building, a 2 year post-occupancy monitoring and evaluation program was instigated. This began with a lecture by the design team to the incoming users and briefing of the university’s Facilities Management department.Regular end-of-season performance review meetings were held with the building monitoring contractor,control suppliers, Architects, Building Services Engineers and Facilities Managers. The meetings were used to track and solve a number of issues which did not significantly affect comfort levels but did impact on the energy use. Control set points were adjusted and a simplified control approach introduced to moderate the slab temperature directly; over this period of fine-tuning the heating energy-use was halved.
At the end of the 2 year period an external postoccupancy study was carried out as part of a Government program which looked both at energy use and occupant satisfaction[1]. The report summarised conditions thus:
“Elizabeth Fry stands out in achieving exceptional conditions across a wide variety of key criteria. On overall comfort, winter and summer air quality and lighting, the occupancy scores are the highest in the Building Use Studies (BUS) dataset. In all other criteria Elizabeth Fry comes in the top 20%. It is only the second building in the PROBE studies (Fig.5) to achieve better overall comfort in summer than winter”.
This experience of Elizabeth Fry identified two key strategic possibilities which become a core approach to building design:
“Whole building ventilation”-this philosophy uses the corridors and circulation spaces as part of the return air path to minimise pressure losses and maximise use of“fresh”air.
“Balance gains and losses”-by designing both the systems and building as two parts of a single system, working in tandem. Using a ventilated slab as the heat emitter and absorber in the case of Elizabeth Fry allowed sufficient load balance to remove the need for a distributed heating system completely and successfully. This approach has since been widely demonstrated in the PassivHaus approach developed in Germany. Despite this, and the example of Elizabeth Fry, the idea of such buildings operating without a distributed heating system is widely considered impossible in the UK (Fig.6).
Using the very large surface area of the ceiling as a heating and cooling surface, correctly combined with a restricted heating demand, means that the temperature of the slab need only be 23℃ (maximum)when the external temperature is -4℃. Conversely, in summer, slab temperatures of just 19-20℃ can provide effective comfort cooling. Because the thermal mass responds slowly to temperature change it helps to provide a more comfortable environment for occupants.For example, in winter if the slab is at 21℃ and a opened door allows a rush of cold air, the slab will act as a heat emitter and help to bring the temperature back up-topped-up if necessary by heat transferred from the exhaust air. Equally, if there was a sudden influx of people in the room, the slab would help to absorb the heat, providing cooling. The building fabric effectively becomes a buffer, or moderator, and the structure is the ventilation system. However, in order for this to work properly the building design needs to allow for the slab to work in this way. All actors in the design team need to work in close collaboration from the earliest possible stage, particularly the architectural and engineering consultants. Architecture needs to work hand-in-hand with engineering design,informed by building physics, so that every part of the buildings works as part of a single coherent system. If done properly it is possible to create a building that is beautiful both in form and function.
1.2 Brighton Library:
A decade later we designed Brighton Library (Fig.7,8) with Bennetts Associates Architects. From day one the intention of the design was to show to a sceptical world that beauty and sustainable, low energy building design could be delivered in the harshest of contractual environments - The Private Finance Initiative (PFI)[2].
Brighton Library was based on the philosophy derived from the Elizabeth Fry building and utilised the previously described concepts of :
·Whole building ventilation
·Balanced gains and Losses
As well as introducing a“Controlled Edge”. A new concept which essentially stretches the original idea of circulation space ventilation, in that only a narrow strip near the outside of the building is actively controlled.
In Brighton Library, three sides are occupied office areas over three stories, and the fourth is a fully glazed facade fronting an urban square. The building is rectangular in plan and the main two storey central area of around 5000m2creates the Library space.
The engineering approach was to utilise ventilated precast slab construction on three sides, similar to the Elizabeth Fry concept, but in this case the ventilated slab becomes a massive displacement ventilation system for the central library zone. This is the only environmental control in the entire central space.
To ensure this works the Mezzanine floor is designed and constructed as a huge concrete table on thermally massive concrete columns and the space is designed so that air flows around the structure. The thermal control is again the exposed thermal mass of the concrete isolated from the external environment by the“Controlled Edge”.
To take the idea of utilising the building as part of the air circulation both for comfort and to minimise fan energy the return air path in winter is from above the south facing glazed facade, picking up surplus solar gain. The whole roof above is a plant room and return air plenum containing high efficiency heat recovery air handling plant which delivers air to the ventilated slabs.
In Summer the air is ventilated directly out at high level through“ventilation chimneys”which are also designed to bring light into the depth of the building. The roof lights are remotely controlled and allow cool air to enter as part of a mixed mode ventilation approach, driven by supply fans to ensure air circulation is predictable. This is particularly important at night when the external air is cooler and falls as a result as it enters through the open rooflights before being circulated by the forced supply, past the thermally massive“concrete table”, cooling the structure before exhausting out of the central“chimneys”.
The ability to design both the architecture and the environmental engineering in this integrated manner is the major difference between now and 1998. In order to understand and predict the performance of the huge“unregulated”space,extensive use was made of Computational Fluid Dynamics (CFD) which was simply not available in the previous decade. This, combined with advances in daylighting simulation software, allowed the creation of spaces that look and feel amazing whilst requiring little active building services, and as such, little energy,to control them. The passive building fabric and form have begun to take on a significant part of the environmental control. This is a process that leading engineering and architectural design companies will take much further in the future.
The building has been a great success with its users and has won many awards including “Prime Minister’s Best Building”and the“PFI Building of the Year”As with the Elizabeth Fry building, there has been a great deal of interest in the building,generating large amounts of free publicity and a continuous stream of visitors from around the world coming specifically to see the buildings. This external interest is a by product of the design teams efforts in integration is a beneficial by product for clients that take innovation to heart.
Brighton Library and Elizabeth Fry are both low energy buildings developed at a time when there was no great prescription about what exactly should be done to deliver low energy-use. While this meant that we had greater freedom to innovate, our design still had to be commercially viable, and we had to be able to prove the long-term value.. The result was innovation and as engineers we have taken these innovations into our mainstream design process and have used them successfully over the years together or in part. Indeed the groundbreaking nature of the innovative approach integrated with independent monitoring has since influenced the evolution of the Building Regulations in this country and much of the fabric requirements championed in them are now legislated for in Building Regulations. Furthermore,the buildings’ in-use performance is similar to or better than many buildings constructed to current Building Regulations, in the case of the Elizabeth Fry,nearly 20 years later.
2. A New Policy Drive
Jumping forward to today, the world is very different. As the world has woken up to the threat posed by climate change, Governments around the world have been trying to decide on the best approach.The Built Environment is the most immediately obvious impact we have on our planet. For people in developed countries, it is also where we spend the vast majority of our lives and therefore it has a significant impact on our mental and physical health. It is also where we use a large amount of the energy we generate resulting in up to 50% of our Greenhouse Gas (GHG). For these reason, the built environment has been an attractive place to make interventions.
In the UK the Part L of the Building Regulations(which deals with the conservation of fuel and power)was restructured in 2006 to include a calculation of a Target CO2Emissions Rate (TER) as one of the critical criteria. This was the beginning of a significant policy drive seeking to achieve significant emissions reductions via the built environment.
Following the restructuring of the Building Regulations, the Minister for Housing and Planning announced that by 2016, all new homes built in England and Wales would need to be ‘zero carbon’. A timeline was announced outlining periodic updates to the Building Regulations:
Table 1: Proposed changes to Building Regulations,taken from“Building a greener future: policy statement”

Date Carbon Improvement as compared to 2006 2010 25%2013 44%2016 True zero carbon[3]
As well as addressing our nation’s responsibility to reduce its national carbon emissions, it was said that the policy would help to address concerns about fuel poverty and rising prices and result in an overall better quality of housing. A voluntary“Code for Sustainable Homes”[4](CSH) was introduced to encourage design teams to consider wider elements of sustainable development. The Code was intended to incentivise competition among early adopters, eager to be able to demonstrate the increased performance of their designs by providing a standardised scale against which they can measure themselves.
3. Achieving Zero Carbon
The“Zero Carbon”policy and Code for Sustainable Homes have definitely captured the collective imagination of the UK construction industry and now businesses regularly rush to flaunt their “green” credentials; from power companies and volume housebuilders to signature architects and product manufacturers. However, as details of the definition have emerged, some problems have arisen. The original definition required that the total annual energy demand of a dwelling be met by microgeneration equipment on or within the curtilage of the dwelling. Despite some early demonstration designs,and tax incentives from the Treasury[5], research by the UK Green Building Council[6](UK-GBC) suggested that such a strict requirement could be technically unfeasible,regardless of additional cost, for anything up to 80% of potential new-build sites. High-density urban sites in particular proved problematic, as a lack of roof-space for PV or Solar Thermal, turbulent wind conditions and concerns about adverse impacts on air quality from burning biomass meant that many sites would struggle to generate enough zero carbon energy to meet their needs.Furthermore, the UK-GBC identified additional benefits that could be realised by encouraging developers to play a greater role in the greening of the wider built environment; helping to deliver much of the generating capacity and facilitating infrastructure needed to engage with the existing stock in order to achieve greater overall emissions reductions. The UK-GBC proposed a hierarchy of interventions, structured so that design teams were incentivised to push the limits of each stage before progressing onto the next level:
Allowable Solutions
·Carbon compliance beyond the minimum standard upto 100% of total energy
·Energy efficient appliances or advanced controls systems
·Exporting LZC heat/cooling to existing properties
·Section 106 Planning Obligations
·Retrofitting EE measures to existing stock
·Investment in LZC energy infrastructure (within UK and with ‘benefits of ownership’ passed to purchaser)
·Off-site renewable electricity via ‘direct physical connection’
·Any other measures that Government might in future announce as being eligible
4. 2010 Changes
The uncertainty deepened as we approached the 2010 update to the Building Regulations, the first step on the Government’s zero carbon timeline.
Shortly after the consultation on the definition of“zero carbon” closed, Government began a consultation on an updated calculation methodology[7], followed by a further consultation on changes to the Building Regulations[8]. Industry had been expecting a 25%improvement over 2006 standards; however, when details of the 2010 Proposals for Part L[9]were released in June of 2009 it began to look as if, once again, the earlier adopters’efforts had been in vain. The proposals laid out in the consultation document contained a number of significant changes which meant that results obtained under the new scheme, were not comparable with the 2006 edition, meaning that the whole 2016 timeline now needed to be reviewed in order to refer to a 2010 baseline,. Furthermore, given that the consultation on the definition of“zero carbon” had already taken place, it meant that industry stakeholders responding to the consultations were not able to respond with a coherent view.
The consultation on the proposed 2010 standards closed in September 2009, but by the end of 2009, no further details had been released about what would be required when the new regulations come into force[10].
5. A company response to policy change
As a first mover in the field of sustainable development, one might expect that Fulcrum would have a considerable advantage in responding to the Government’s drive for“zero carbon”buildings.However the Government’s “zero carbon” initiative has been a bit of a double-edged sword in many ways.On the one hand, sustainability is no longer seen as a niche area and mainstream developers and clients are seeking out our advice, whereas previously only very forward-thinking clients, or those responding to a particular brief, sought out specialist building physics or sustainability advice. Conversely however, we are now constrained by the details of the policy and clients are often (understandably) focused almost entirely on the regulatory requirements, rather than what constitutes a good engineering solution, which can lead to some perverse results. Furthermore, the prescriptive nature of the policies implemented by Government and the confusion caused by the constantly changing definition make it much harder for us to give our clients definitive answers. What is more, so much confusion it makes it harder for design teams to compete fairly and receive recognition for genuine innovations. Ironically, a policy designed stimulate innovation and encourage business to push the boundaries of sustainable design, has actually become a barrier to innovation. Fulcrum have termed this“the policy paradox”.
6. Public VS. Private Push
The experience of the UK inevitably brings up the question of how much impetus should come from Government and how much should be left to the Private sector. Government intervention is crucial in order to ensure that the industry can compete on a level playing field, creating economies of scale as well as investor certainty, and helps to move sustainability from niche to mass-market. Realistically an industry as large and complex as the construction industry, with a product life-cycle measured in decades, is unlikely to be able to respond and adapt spontaneously at the pace that is necessary in order to avoid the worst of climate change without Government legislating as a driving force.However, in the UK the built environment has become a political pawn and technical decisions that will ultimate affect the viability of development are being made without sufficient evidence or understanding of the issues. Industry has been inundated with a slew of consultations, often released in a illogical or unhelpful order, and in some cases, even where there has been strong industry support for an idea (such as the Fund),Government has opted to reject it on Political grounds.At best we face confusion, at worst we are undermining our own efforts to respond to the challenges posed by climate change. Indeed, as we approach the first step in the trajectory toward“zero carbon”[11], there is greater uncertainty than ever, and it is unclear when the industry is likely to be able to make the investment decisions required in order to successfully achieve “zero carbon”.
In short, the UK Government should be applauded for setting bold and ambitious targets and demonstrating the vision to respond to the most pressing issues.However, arguably the detailed technical requirements of the policy should be driven by independent technical experts and based on rigorous research, much the same way as happens for medical issues.
7. Learning from the UK experience
Other countries around the world would do well to study the UK example as it was one of the first countries to announce such a radical policy move; but all countries with aspirations for further development will have to carefully consider how they can achieve this sustainably. Industry in particular, as opposed to Governments, should recognize the opportunities and benefits of establishing an industry-led drive, rather than waiting for Government to legislate. Most Governments like to be able to make decisive announcements, and often assume that waiting for the results of research or testing will be perceived as an admission that the Government doesn’t know what to do. In other industries this has led to privatesector leadership in order to demonstrate to Government that industry is shouldering its share of the burden while feeding Government ready-formed policy, based on established best practice. However,the construction industry is often way behind other industries in terms of understanding the performance of its end product. With a complex and fragmented value chain, co-ordinating industry leadership can be difficult, but it should still be preferable to allowing good intentions to be tripped up by vested interests and unnecessary complication.
8. Future gazing
The Built Environment encompasses more than just the construction industry, overlapping into strategic infrastructure provision, most notably the generation, distribution and supply of energy. The experience in the UK has taught us that a truly integrated approach is required, regardless of traditional sectoral or departmental delineation (within industry or Government). This is required not just because it will help us tackle the challenges we face,but because it will help us do so in a cost-effective manner.
It is always much easier to influence an idea during its formation, than after its proclamation. While it is often difficult for industry to take the long-view,the UK experience suggests that ignoring these issues will result in significant additional effort in the future,trying to rectify ill-conceived policy which may already have gained political and public support. Conversely,pre-emptive research and innovation will position your organization to respond more effectively when legislation is implemented. Whether this means responding directly to Government regarding the policies, responding to clients who need to be informed about the policies, or making business decisions on how your company should react.
Mott MacDonald Fulcrum’s early experiences,before the policy drive began in the UK, suggested that with a little care and creativity, low-energy buildings could be an attractive commercial option.Furthermore, the additional benefits that can be realised in the longer-term, in terms of energy security and responding to social issues, should make for an exciting future for those with the foresight to think and act now. □
Notes:
[1] Full details of this PROBE study are available from www.useablebuildings.com
[2] The Private Finance Initiative (PFI) is a procurement method where the design and construction of public buildings are tendered to a private contractor, along with a contract to operate the building for 25 years.Due to the funding mechanism ‘due diligence’is required and a separate duplicate design team must be convinced of the robustness of designs
[3] Over a year, the net carbon emissions from all energy use in the home would be zero.
[4]http://www.communities.gov.uk/planningandbuilding/buildingregulations/legislation/codesustainable/
[5] Stamp Duty Land Tax Relief
[6] UK-GBC Definition of Zero Carbon work
[7] http://www.bre.co.uk/sap2009/page.jsp?id=1642[8] http://www.communities.gov.uk/publications/planningandbuilding/partlf2010consultation
[9] Part L of the Building Regulations deals with the“Conservation of Fuel and Power”
[10] Originally scheduled for April 2010, but then delayed and now expected to come into force October 2010
[11] Table showing timeline
