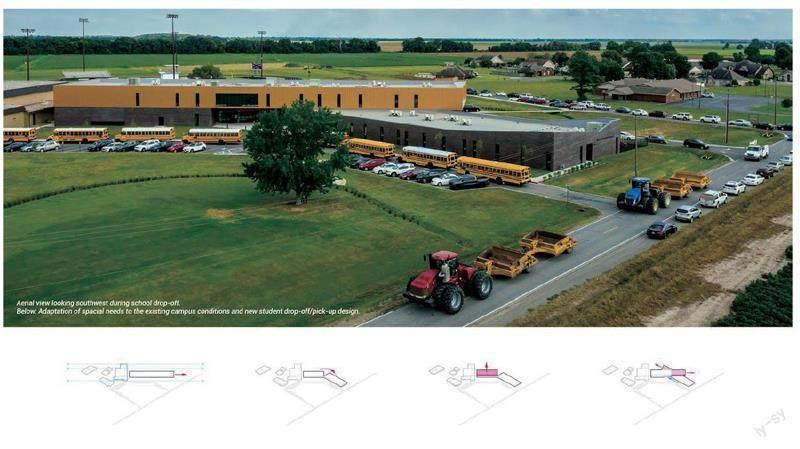英格伦小学England Elementary School
2023-12-18



美國阿肯萨斯州英格伦
设计单位:modus建筑工作室
项目类型:中小学教育
竣工年份:2021年
摄影:Timothy Hursley
Architect: modus studio
Typology: K-12 Education
Completed: 2021
Photography: Timothy Hursley
英格伦小学坐落在阿肯色州英格伦的一个小型农业社区镇,小镇有2445个居民,学校的设计旨在激发学生的灵感,无缝地整合周围环境,并解决社区需求。新小学设施展现了其所在地的精髓,代表一个以农业为基础的社区精神,克服各种挑战,为教育基础设施树立新的标杆。英格伦小学注重可持续性、功能性和鼓励学生,是教育建筑与环境共生关系的证明。它不仅实现了教育目的,还成为了社区的一个焦点。
项目位于这个宁静社区的5.9英亩场地上,设计利用倾斜城市网络和笔直农田网格的独特并置,将学校的布局和谐地融入到动态框架中。设计还为园内常年存在的洪水问题提供创造性解决方案。创新的景观方法结合了可持续的水管理技术,如战略定位的生物洼地、柏树林和曲流防洪渠道(受灌溉渠启发),能够有效地缓解强降雨的影响,减少径流量。设计采用可持续生态系统的概念,促进自然资源的保护,同时培养年轻人的教育思想。设计灵感来自于该地区突出的地理特征,现场受到oxbow湖的影响,因此设计以防洪为重点,兼具流动性和有机形式。学校通过更换一座过时的小学建筑,借以在校园设计的其他方面进行新的尝试。学生的教育体验得到改善的同时,学校面临的其他日常问题(如上下学队伍过长等后勤挑战)也得到了周到的解决。
英格伦小学的室内建筑设计是当地美学、动态照明和有效空间配置的完美融合,形成一个鼓舞人心的环境,促进学生的参与和社区互动。整个建筑融入当地柏树作为设计元素,为空间带来了温暖和真实感。在入口处使用柏树,形成迎宾氛围,象征着与自然的联系,并向本地的建筑遗产致敬。此外,建筑师的制作车间贡献了精美的艺术作品,这些作品将项目的背景故事错综复杂地编制在一起。这些艺术创作的灵感来自于本地的柏树林,可唤起学生、教师和广大社区的自豪感与归属感。
动态照明在改善学校整体学习环境方面发挥着重要作用。光的相互作用不仅创造出一个视觉激发环境,也是对学生注意力和幸福感的支持,促进了有益的学习氛围。充满活力的几何空间鼓励创造力和探索精神,精心设计的独特角度和形式超越了传统的教室布局。这种与传统设计的刻意偏离,可培养学生的好奇心,激发学生在学术和社交方面的发展。
本设计最显著的一个特点是一楼和二楼之间的明确互动,不仅创造了视觉上的空间动态,还促进了学生互动。开放又相互连接的布局鼓励不同年龄的学生相互交流学习,培养友情与合作的意识。重叠的设计也带来独特的视角,学生可以在不同层面上观看活动和赛事,进一步激发他们的好奇心和参与感。
鉴于疫情的影响,本设计还考虑到室外教学空间。这些空间与周围景观无缝融合,为学生学习和接触大自然提供一个安静、鼓舞人心的环境。这种对室外教学需求的创新体现了学校对适应性和弹性的承诺,确保学生不间断的教育机会。设计团队认识到阴凉和舒适空间在当地气候中的重要性,因此在设施入口精心设计了悬垂和纳凉区域。这些功能不仅可以缓解烈日,也为学生营造出诱人的聚集点,培养他们的社区意识,鼓励社交互动。这些元素经过深思熟虑的设计,为英格兰小学打造一个有利于学习、娱乐和个人成长的环境。
这一新设施是建筑转型力量的证明。此设计不仅满足社区的教育需求,也体现了户外联系和公共空间的重要性。学校通过优先考虑开放区域和公共设施,促进学生互动、培养团结意识,并鼓励全面发展。
England Elementary School, nestled in the small farming community of England, Arkansas, a town boasting a population of 2,445 residents, is a design intended for student inspiration that seamlessly integrates its surroundings and addresses the needs of the community. This new elementary school facility embodies the essence of its location, represents the spirit of an agricultural-based community, and overcomes various challenges, thereby setting new benchmarks in educational infrastructure. With a focus on sustainability, functionality, and student encouragement, England Elementary School emerges as a testament to the symbiotic relationship between educational architecture and contextual environments. It not only fulfills its educational purpose but also serves as a focal point of the community.
Situated on a 5.9-acre site in this serene bedroom community, the design capitalizes on the unique juxtaposition of a skewed city grid and the rigid agricultural farmland grid, integrating the school's layout harmoniously within this dynamic framework. The design also offers a creative solution to the perennial issue of flooding on the campus. The innovative landscape approach incorporates sustainable water management techniques, such as strategically positioned bioswales, cypress groves, and irrigation canal-inspired meandering flood control channels, effectively mitigating the impact of heavy rainfall and reducing runoff. The design embraces the concept of a sustainable ecosystem, promoting the conservation of natural resources while nurturing the educational development of young minds. Drawing inspiration from the region's prominent geographical features, the site is influenced by oxbow lakes and embraces fluidity and organic forms within the flood-control-focused design. By replacing an outdated elementary building, the school takes advantage of the opportunity to start fresh in these other, often forgotten, aspects of campus design. The educational experience for the students is still enhanced while other everyday problems faced by schools, such as the logistical challenge of a lengthy drop-off and pick-up line, are thoughtfully rectified.
The interior architectural design of England Elementary School embodies a harmonious blend of local aesthetics, dynamic lighting, and invigorating spatial configurations, resulting in an inspiring environment that fosters student engagement and community interaction. Throughout the building, design elements incorporating local cypress lend a sense of warmth and authenticity to the spaces. At the entrance, the use of cypress creates an inviting ambiance, symbolizing a connection to nature and embracing the architectural heritage of the region. Moreover, the architect's fabrication shop has contributed exquisite art pieces that intricately weave together the contextual story of the project. These artistic creations, inspired by cypress groves in the region, evoke a sense of pride and ownership among the students, faculty, and the wider community.
Dynamic lighting plays a pivotal role in enhancing the overall learning environment of the school. The interplay of light not only creates a visually stimulating environment but also supports the students' focus and well-being, promoting a conducive atmosphere for learning. Energizing geometries of the spaces encourage creativity and exploration, with thoughtfully designed areas of unique angles and forms that transcend traditional classroom layouts. This deliberate departure from conventional design fosters a sense of curiosity and inspires students to thrive academically and socially.
One of the most notable features of the school's design is the purposeful engagement between the first and second floors that not only creates a visually captivating spatial dynamic but also promotes student interactions. The open and interconnected layout encourages students from different grade levels to interact and learn from one another, fostering a sense of camaraderie and collaboration. The overlapping design also provides unique vantage points, allowing students to observe activities and events on different levels, further inspiring their curiosity and engagement.
Acknowledging the influence of the recent pandemic, the design thoughtfully incorporates covered outdoor classroom spaces. These spaces, seamlessly blending with the surrounding landscape, provide a safe and inspiring environment for students to learn and engage with nature. This innovative response to outdoor classroom needs demonstrates the school's commitment to adaptability and resilience, ensuring uninterrupted educational opportunities for the students. Recognizing the significance of shade and comfortable spaces in the local climate, meticulously designed overhangs and shaded areas are incorporated at the entrances to the facility. These features not only provide relief from the scorching sun but also create inviting gathering spots for students, fostering a sense of community and encouraging social interaction. By thoughtfully integrating these elements into the design, England Elementary School offers an environment conducive to learning, recreation, and personal growth.
This new facility stands as a testament to the transformative power of architecture. Its design not only meets the educational needs of the community but also celebrates the connections to the outdoors and the significance of communal spaces. By prioritizing open areas and communal facilities, the school facilitates interaction, fosters a sense of unity, and encourages the holistic development of the students.
杂志排行
世界建筑导报的其它文章
- 0 | 10 | 15,
- 深圳遗产:基于批判遗产研究的思考Shenzhen Heritage: Thinking from Critical Heritage Studies
- 交融与调适:深圳大学“一横多纵”设计教学体系的实践Interdisciplinary and Adaptive Approach: The Practice of “Horizontal and Vertical” Design Pedagogy at Shenzhen University
- 科学x艺术x建筑问题的演绎交流论坛Interpretation of the Problem of Science x Art x Architecture Exchange Forum
- 建筑设计企业基于BIM的数字化转型发展研究Research on Digital Transformation and Development of Architectural Design Company Based on BIM
- 美国MODUS建筑工作室modus studio
