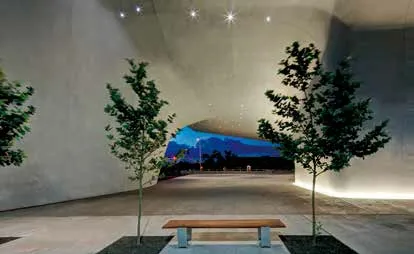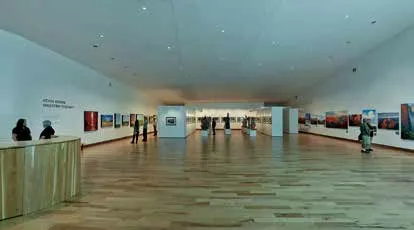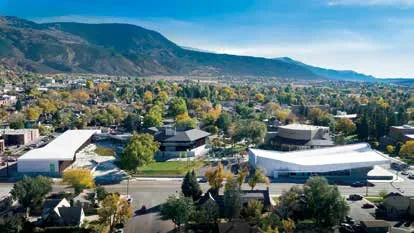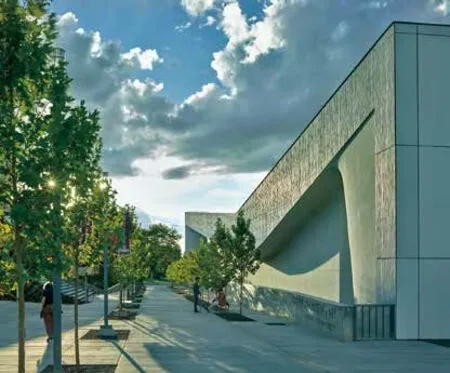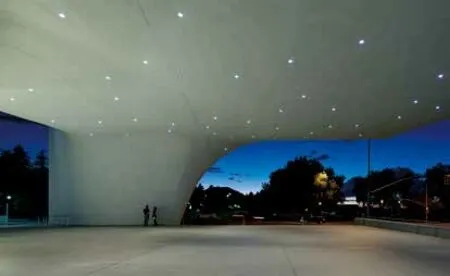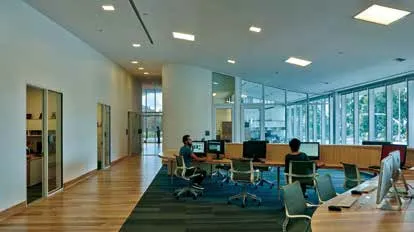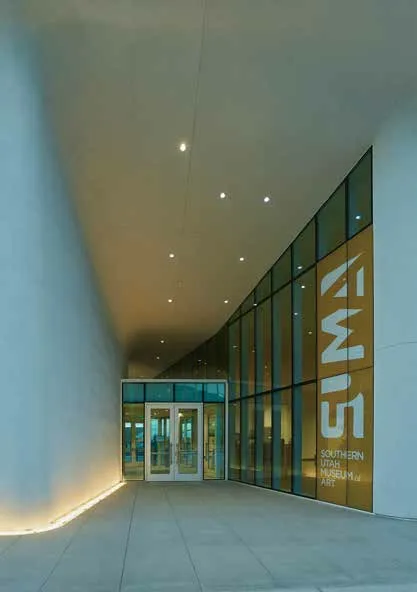索伦森艺术中心 美国锡达城
2023-09-17KevinBlalock,RobBeishline,DuganFrehner等
建筑设计:布鲁克斯+斯卡帕建筑师事务所
设计团队:Kevin Blalock,Rob Beishline,Dugan Frehner,Sean Baron,Charles Gaddis
电气与照明:BNA 咨询公司
在地建筑师:布莱洛克合伙人公司
景观设计:布鲁克斯+斯卡帕建筑师事务所,科恩合伙公司,G.布朗设计事务所
土木工程:Insite 工程公司
结构工程:Reaveley 工程师联合公司
面积:2 625 平方米
项目年份:2017 年
摄影:Tim Hursley,Dana Sohm,Dino Misetic,Ale Scarpa,Alan Blakely
Architects: Brooks+Scarpa Architects
Design Team: Kevin Blalock,Rob Beishline,Dugan Frehner,Sean Baron,Charles Gaddis
Electrical And Lighting: BNA Consulting Group
Local Architects: Blalock Partners
Mechanical: Van Boerum &Frank Associates
Landscape: Brooks+Scarpa,Coen+Coen Partners,G.Brown Design
Civil Engineering: Insite Engineering
Structural Engineering: Reaveley Engineers &Associates
Area: 28 250 ft²
Year: 2017
Photographs: Tim Hursley,Dana Sohm,Dino Misetic,Ale Scarpa,Alan Blakely,Courtesy of Brooks+Scarpa Architects
贝弗里·泰勒·索伦森艺术中心是托尼奖获奖项目犹他州莎士比亚艺术节的举办地,该活动每年吸引超过250,000名游客前往剧院和艺术节花园。这座占地5.5英亩的建筑群位于南犹他大学校园的东侧,连接着大学校园和犹他州雪松城市中心城区。该项目是一个集视觉和表演艺术、现场戏剧和艺术教育为一体的综合艺术中心,可以举办包括文学和制作研讨会、课程讲座、讲习班、后台参观和艺术展览在内的各种活动。
索伦森艺术中心包含全新的86,000平方英尺的犹他州莎士比亚艺术节(USF)相关建筑,其中就有容纳900个露天座位的恩格尔斯塔德莎士比亚剧院,取代了目前使用的亚当斯剧院。其他主要建筑空间还包括排练厅、阿内斯工作室剧院、一座可容纳200个座位的黑箱剧场、演员支持空间、行政办公室以及一个大型戏服生产区。
该建筑群还设有花园、公园和供现场表演及公众使用的外部空间。公园般的环境种植有本土植物,按照户外艺术空间特点进行设计以适用于各种用途,在这里人们可以坐在长椅上休息放松,也能举办多达300人的即兴表演聚会。
占地面积28,000平方英尺的犹他州南部艺术博物馆(SUMA)也坐落在该项目的西南角。SUMA是当前最先进的博物馆,承办来自世界各地的展览活动,也是犹他州艺术家吉姆·琼斯作品的专门收藏场所。SUMA还定期展出南犹他大学艺术与设计系学生及教师的作品,并为当地艺术家和比赛活动提供演出场所,使自身真正成为犹他州戏剧和艺术的文化目的地。
The Beverley Taylor Sorenson Center for the Arts is the home of the Tony Award winning Utah Shakespeare Festival,which draws more than 250,000 visitors annually to it’s theatres and festival gardens.The 5.5-acre complex sits on the eastern edge of the Southern Utah University campus linking the university with downtown Cedar City,UT.It is a comprehensive center for visual and performing arts,live theatre,and arts education that offers a variety of activities such as literary and production seminars,classes,workshops,and backstage tours and art exhibitions.
The center includes the new 86,000 square foot Utah Shakespeare Festival (USF) building which,houses the new open-air,900-seat Engelstad Shakespeare Theatre,replacing the current Adams Theatre.Other significant program spaces are the Rehearsal Halls,Anes Studio Theatre,a flexible 200-seat black box theatre,actor support spaces,administrative offices,and a large costume production area.
The complex also features gardens,parks and exterior spaces for live performance and public use.The park-like setting incorporates native planting and is designed as outdoor rooms to accommodate uses ranging from intimate activities such as relaxing on a bench to gatherings of up to 300 people for impromptu live performances.
Anchoring the southwest corner is also the 28,000 square foot Southern Utah Museum of Art (SUMA).SUMA is a state-of-the-art museum hosting exhibitions from around the world and home to a special collection of the work by Utah artist,Jim Jones.SUMA also regularly exhibit work of Southern Utah University’s Art and Design students and faculty,and provide a venue for displaying regional artists and juried shows—making it a true cultural destination for theatre and the arts in Utah.

总平面图 site plan
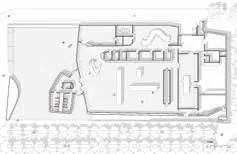
平面配置图 floor plan
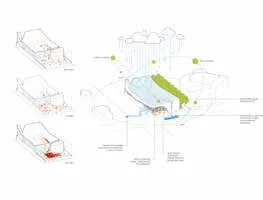
轴侧图 axon-diagram
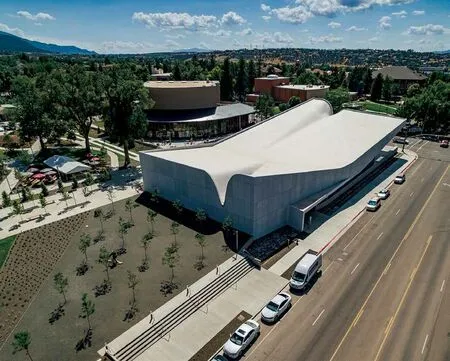
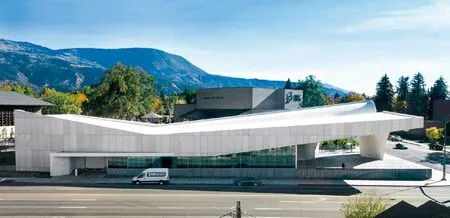
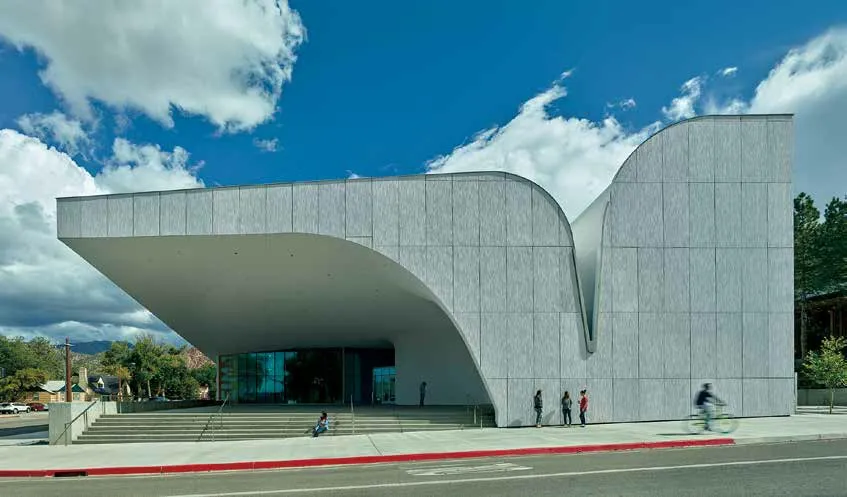
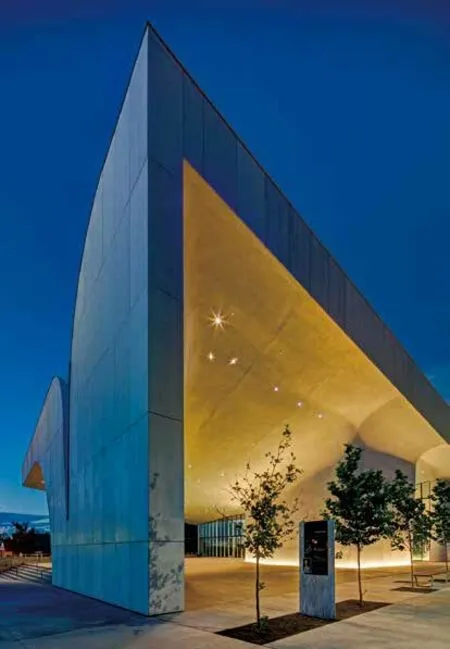

东立面图 east elevation

北立面图 north elevation

纵剖面图 long section
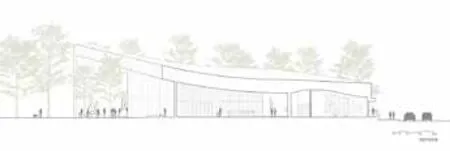
横剖面图 short section
