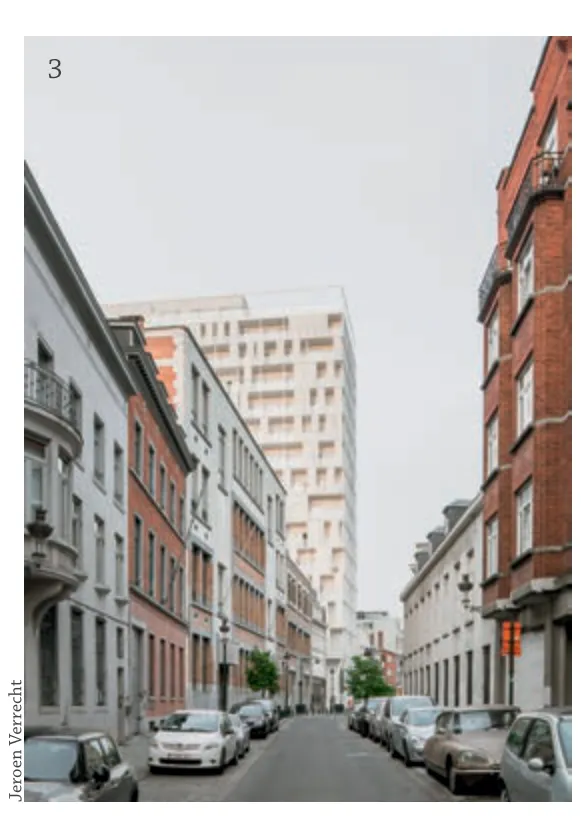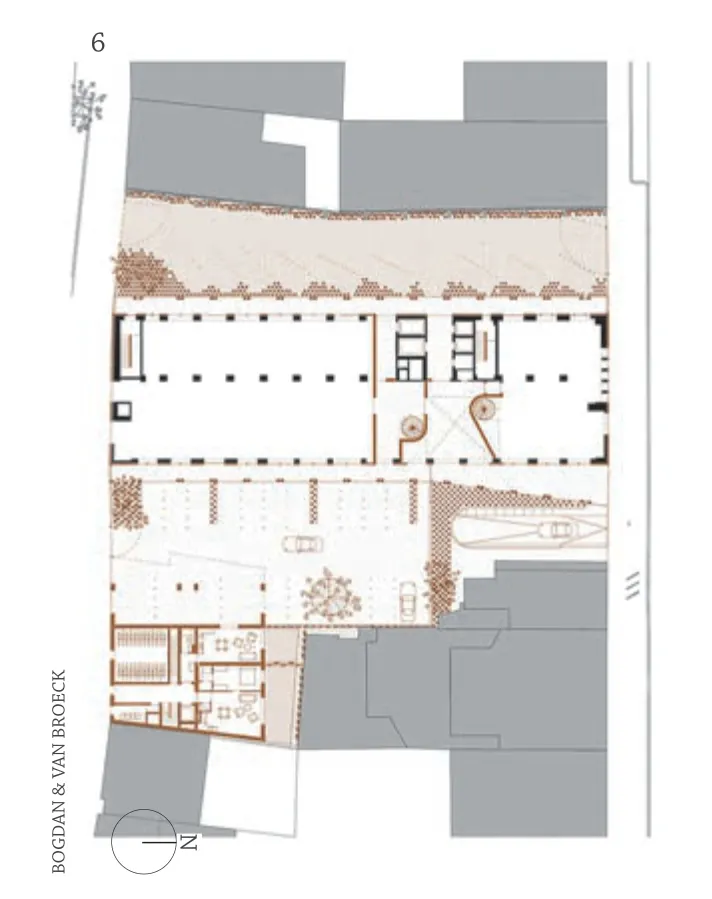大都会大厦有多高
——一座转换为住宅的布鲁塞尔办公楼
2023-03-16亚历山德罗波洛托
亚历山德罗·波洛托

1 鸟瞰Aerial view
在建筑上建造的一种实际方式:对普通建筑的改写
当代设计越来越多地将老旧建筑更新作为一种学术研究和当前专业实践的主要工具。在西方国家,迅速衰败的现代建筑带来了一个必要而紧迫的问题:对普遍存在的质量较差(甚至极糟)的建筑遗产进行再利用。环境问题使设计师和城市管理者很少能像不久前那样,根据建筑的美学特性或设计者身份来选择保护和改造的对象,这一转变在欧洲尤为显著。所有现存的建筑都倾向于再生而非拆除和重建,所产生的建筑残骸也被纳入一个良性的经济循环过程。
同时,在过去两年中,对生活和工作空间的评价和重组的需求增加了。新冠疫情和偶发的能源危机推动了智能化办公模式的发展,许多办公大楼被废弃和闲置,影响甚至破坏了整个城市片区的形象。
在这些前提下,基于对当前设计实践的观察而重新思考“在建筑上做建筑”这一理论,使得对“作品”式建筑的干预愈发没有吸引力,因其通常受到许多限制;反而是对普通建筑的“改写”激发了在类型学、构成、形式、装饰和空间质量上变革的潜力。
通过比较最近的两个项目可以证实上述观点。这两个项目都是1960 年代设计文化的遗产,它们既相似又对立:一个是由马塞尔·布鲁尔在纽黑文设计的著名的倍耐力轮胎办公楼改造而成的酒店;另一个是亚历山德罗·波洛托所介绍的由BOGDAN &VAN BROECK 事务所对布鲁塞尔大都会大厦(图1)的改造。在第一个案例中,外墙被理解为不可改变的表皮,对设计产生了很大约束,该项目局限于重新安排内部空间,未能充分利用为获得被动式建筑认证而采取的技术手段的潜在表现力。与之相对的,BOGDAN &VAN BROECK 的项目是一个良性改造的程序性示例:原来的无名办公大楼仅保留了钢筋混凝承重框架,对其加固后又在上方加建3 层。如果拆除整个建筑,那么建造成本、能源消耗、废弃物以及由制造和运输新材料所产生的碳排放都会增加。在拆除原来的外墙后,建筑师在原有框架上搭建新的钢骨架,用以承托加建的巨大外廊。外廊不仅遮蔽了阳光和风,还成为我们这个时代发挥建筑表现潜力的典范,是周期性变化的阶段、创作者、需求和意义的产物。(阿尔贝托·博洛尼亚 文)
The Actual Way of Building upon Building:Overwriting on Ordinary Architecture
Contemporary design culture is,increasingly,placing the issue of overwriting the existing architecture over time as one of the main tools in both academic research and current professional practice.Modern architecture,due to its rapid decay,is posing a necessary and urgent problem with great strength in the West:the regeneration of a widespread heritage,often consisting of buildings of limited (or even absent) architectural quality.Compared to the more recent past,especially in Europe,environmental issues have increasingly confronted designers and city administrators with the situation where it is no longer possible to choose buildings to preserve and transform on the basis of their aesthetic peculiarities or authorship.All the existing building stock tends to be regenerated,rather than demolished and rebuilt,and the rubble produced fed into a virtuous circular economy process.
At the same time,the past two years have accelerated the need for a review and reorganisation of both living and work spaces:the COVID-19 pandemic and the contingent energy crisis are amplifying smart working arrangements,making much of the office buildings obsolete and unused,evolving (or,even,undermining) the identity of entire urban neighbourhoods.
On these premises,the rethinking of a theory of the so-called "building upon building" based on the observation of current design practice makes the interventions on "auteur" architecture less and less attractive because of the constraints to which it is normally subjected;on the other hand,thetransformative potential on the typological,compositional,formal,ornamental,and spatial quality genesis levels arising from overwriting operations on ordinary buildings emerges.

2 BOGDAN &VAN BROECK事务所改造 前后的对比The high-rise building before and after the BOGDAN &VAN BROECK's project

3 街景Street view

4 公共人行道Public pedestrian path

5 保留的混凝土框架Preserved concrete skeleton
在布鲁塞尔的中心地带,有一个建于中世纪、服务于当时港口贸易的老码头区,其间一座灰色的高层建筑拔地而起,破坏了当地的城市结构。它是Assubel 保险公司的总部,建于1960年代。20 世纪下半叶,城市办公空间急速增长,而今天的趋势是商业区的去密度化[1]。
新的城市计划力图推动布鲁塞尔空置办公楼的用途转换,背后的主要原因包括:金融危机对商业房地产行业的影响,各大公司可使用新的数字技术和远程通信工具,以及由此造成的人均办公空间的减少,经济、服务和基础设施的共享趋势(例如联合办公空间),市中心住宅开发项目的用地短缺,以及由于人口增长带来的对城市住房的大量需求[2]。
2014年,建筑公司BOGDAN &VAN BROECK 的项目大都会大厦在Besix RED 地产公司组织的邀请赛中胜出。这座空置10 余年的灰色高层建筑被重新设计成一座住宅楼(图2)。它被保留并加建了3层,总共16层,在老码头和运河街上矗立(图3)。在场地的东南角又新建一栋5层高的建筑,使高层建筑与邻近排屋之间的过渡更加平滑。项目共含156 套住宅。
底层由V 形柱界定的两条公共柱廊提供了穿越场地的廊下通道(图4)。减少停车位的数量以便留出绿化空间,提倡可持续的公共交通、自行车或其他灵活交通方式。该项目最终设置了供170 辆自行车和50 辆汽车使用的停车位。
高层建筑原有的混凝土骨架被保留下来并严格加固,以便承托加建的3 层。这种通常用于办公楼的混凝土承重结构提供了更多自由的空间,楼层之间的高度超过3m,适应于住宅或混合功能(图5)。一二层容纳了贯穿南北的联合办公空间(图6),中间有一个双层通高的门厅和原位保留的垂直交通核。
其他楼层共可容纳130 个居住单元。因保留了南侧楼梯井,各层的中央走廊串起两侧的公寓。住宅均为单向,并采用了基于混凝土框架尺寸的模块化方案。模块的组合能够创造出丰富的类型,包括小型住宅单元,如工作室和一居室公寓(图7),包含3 间卧室的大户型公寓(图8),以及顶层的两套阁楼公寓。
原有的灰色混凝土外墙被拆除,取而代之的是一个新的、类似于白色脚手架的钢结构,长度贯穿东西立面,为所有的公寓提供1.8m 宽的露台(图9)。这些露台配备了可滑动的白色穿孔板,屏蔽阳光和风的同时创造了一个独特的构图,成为布鲁塞尔天际线上的一个标志。
大都会大厦于2019 年竣工,其名字所隐含的国际愿望已经实现——该项目获得“2022 年Archdaily 年度建筑奖”提名与2022 年“欧盟当代建筑奖——密斯·凡·德罗奖”,并被特别提名为“2021 年办公建筑改造住宅类国际大奖”。
大都会大厦的改造表明,危机可能导致建筑的衰败和空置,但也为住房设计和城市生活提供了机会。作为由战后办公建筑改造成住房的典例,它丰富了可持续发展倡议的内容。
由于原来的混凝土结构含有大量石棉,拆除高层建筑并重建的成本本应更低。但精确的计算证实了保留原有的混凝土结构会降低建筑成本、能源消耗,减少拆除废弃物以及在制造和运输建筑材料时的碳排放[3]。

6 首层平面Ground floor plan

7 二层平面First floor plan

8 十一层平面Tenth floor plan
Two recent projects,at once similar and antithetical,both legacies of the 1960s design culture,can be compared to support this claim:the transformation into a hotel of the famous Pirelli Tire office building,a Marcel Breuer's masterpiece in New Haven,and the intervention presented here by Alessandro Porotto by the firm BOGDAN &VAN BROECK on the Cosmopolitan tower (Fig.1) in Brussels.In the first case,the rigid constraint of understanding the façade as an unalterable external skin limited the design challenges:the project is confined to the rearranging of interior spaces,without harnessing the possible expressive potential of the technical arrangements adopted to achieve Passivhaus certification.Instead,BOGDAN &VAN BROECK's project can be considered a programmatic example of virtuous overwriting:from the original anonymous office building,only the reinforced concrete load-bearing framework was retained,strengthened to allow the addition of three new floors.A total demolition would have caused higher construction costs,energy consumption,waste generation as well as CO2 emissions due to the manufacture and transportation of the new materials.Having removed the original façade,the architects thus overwrote the framework with a new steel skeleton to accommodate large loggias that,in addition to protecting from sun and wind,becomes paradigmatic of the expressive potential of an architecture of our time that is the outcome of cyclically changing phases,authors,needs and meanings.(Text by Alberto Bologna)
Located in the heart of Brussels,a grey high-rise volume rose up from the old quay district,which was originally built in the Middle Ages for the erstwhile trading harbour.Constructed in the 1960s,this building disrupted the local urban fabric in order to accommodate the headquarter of the Assubel insurance company.While a sharp increase in office spaces occurred in the second half of the 20th century,today the trend is the de-densification of business districts[1].
The impact of the financial crisis on the commercial real estate sector,new digital technologies and remote communication tools for companies,the resulting reduction of office space per employee,the diffusion of shared economies,services,and infrastructure– for instance,in the form of coworking spaces– the shortage of project sites in central areas for residential real estate development,and the high demand for housing in urban areas due to population growth are some of the main developments that drove new urban initiatives for the conversion of unoccupied office buildings in Brussels[2].
In 2014,architectural firm BOGDAN &VAN BROECK's project The Cosmopolitan was selected for an invited competition organised by the client Besix RED.The grey high-rise building,unoccupied for over 10 years,was redesigned to be converted into a residential tower (Fig.2).Standing perpendicular to the old docks and the rue du Canal,it was preserved and extended with three floors,for a total of 16 (Fig.3).At the south-east corner of the site,a new five-floor building was added to smooth the transition from the high-rise to the neighbouring row-houses.The final project includes 156 dwellings.
Two public colonnades with double-height diagonal pillars running along the lower floors define the sheltered pedestrian path crossing the site (Fig.4).The number of parking spaces are reduced to make space for greenery and encourage sustainable public transport,cycling,or soft mobility.There are thus parking spaces for 170 bicycles and 50 cars.
Looking at the high-rise building itself,the existing concrete skeleton was preserved and rigorously reinforced to allow the addition of three floors.This regular concrete load-bearing structure typically used for office buildings offered a freely adaptable space with a height of over three metres between floors,easily adapted for housing and mixed-use purposes (Fig.5).The ground and first floors accommodate co-working office spaces to the north and south (Fig.6).In between,a double-height access hall serves the main vertical distribution core,the original position of which was preserved.
The other floors accommodate a total of 130 units.Given the preservation of the south stairwell,each floor is organised around a central corridor with apartments on either side.For this reason,the dwellings are all mono-oriented and adopt a pragmatic scheme based on the modular dimensions of the concrete structure.A typological combination has nevertheless been established,and one can find small housing units,such as studios and one-bedroom apartments (Fig.7),as well as larger apartments of up to three bedrooms (Fig.8) and two penthouses on the top floor.
The existing grey concrete façade was removed.This was replaced by a new,white scaffold-like steel structure supporting 1.8 m-wide terraces for all apartments along the entire length of the east and west façades (Fig.9).These terraces are equipped with white perforated sliding panels as protection from sun and wind while also creating a unique composition that has become a landmark on Brussels' skyline.
Completed in 2019,the international aspirations implied by the name The Cosmopolitan were achieved when the project was nominated for the ArchDaily 2022 Building of the Year Awards,for the EU Prize for Contemporary Architecture– Mies van der Rohe Award 2022,and awarded a special mention by the jury for the Prix international de la transformation de bureaux en logements 2021.
The Cosmopolitan reveals that a crisis situation can lead to building deterioration and vacancy but also presents opportunities for housing design and urban living.It establishes the ingredients of the cocktail for sustainable initiatives to convert post-war office buildings into housing.
Since the original concrete structure was riddled with asbestos,it would have been cheaper to demolish the high-rise building and start anew.Accurate calculations confirmed that the preservation of the original concrete structure would have lower construction costs,use less energy,and generate less demolition waste as well as fewer CO2emissions in the manufacture and transportation of building materials[3].
Furthermore,the reuse of the existing skeleton allowed for an adaptable plan which can accommodate a mixed-use project with housing and co-working spaces.In line with theBrussels 2040goals and urban strategies undertaken by the Brussels-Capital Region,reconversion projects are among the most suitable tools to foster mixed-use design against the urban monofunctionality characterising post-war developments[4].Besides increasing the number of dwellings and residents,The Cosmopolitan creates a strong connection between housing and workplace,which acts as a driving force for densification and stimulates the urban economy on a neighbourhood scale.One possible reason behind the acceleration of these strategies is the perpetuation of forms of work associated with housing on a large scale,a process that has definitively been expedited by the COVID-19 pandemic.
In addition to high densification in terms of surfaces,purposes,and inhabitants,the reconversion of unoccupied buildings such as The Cosmopolitan is specifically involved in a discourse of open spaces.Since land for new urban developments is scarce in Brussels,high-rise buildings create an urban compactness that prevents the disappearance of urban open spaces.While public and green areas are more and more embedded in contemporary housing projects,spaces for residents such as terraces and loggias are becoming ever more crucial[5],especially in light of the challenging lockdown circumstances caused by the COVID-19 pandemic.It is no coincidence that in The Cosmopolitan the large terraces improve the quality of domestic space for all apartments (Fig.10).Recent trends in housing design and the COVID-19 outbreak emphasised the need for experimentation in terms of architectural design and typology to meet contemporary ecological challenges.Diversified dwelling types combining outdoor spaces are therefore crucial to create the conditions for a sustainable and liveable city.
The Cosmopolitan stands alongside the dominant maisons bruxelloises– Brussels terraced houses with private gardens forming close urban blocks– the 19th-century Grand Hospice,and the former Beguine convent neighbourhood.This high-rise housing project stresses the fact that the contemporary city is built continuously on a palimpsest[6].In addition to these past layers,the conversion of vacant office buildings into housing has a considerable resilient impact on the urban built environment as well as on housing typologies.While it values the memory of post-war architecture,it improves the quality of living in a sustainable and densely populated contemporary city facing future challenges.Located in the heart of Brussels,the white high-rise volume of The Cosmopolitan defines a new strategy for urban housing to accommodate the evolving urban and socio-cultural identity of the Brussels-Capital Region.□

9 立面钢结构细部Detail of the façade's steel structure

10 公寓的起居室和露台Living space and terrace of an apartment
此外,被保留的原有框架提供了一个具有适应性的平面,可以满足居住和联合办公的混合用途。根据《布鲁塞尔2040》中提到的目标和布鲁塞尔—首都区的城市战略,功能转换项目是促进混合用途设计最合适的工具之一,以反对战后城市功能单一的发展模式[4]。除了增加住宅和居民的数量,大都会大厦还在住房和工作场所之间建立了强有力的联系以推动密集化,并在街区范围内刺激城市经济。这些策略背后,一个可能的动因是居家工作模式的普遍化。该过程无疑被新冠疫情加速了。
除了在表皮、用途和居民方面的高度密集化之外,像大都会大厦这样的闲置建筑更新也涉及到对开放空间的讨论。布鲁塞尔新的城市发展用地稀缺,而高层建筑能提高城市的紧凑性,防止城市开放空间消失。公共和绿色区域正越来越多地嵌入到当代住房项目中,与此同时,居民的个人开放空间(例如露台和凉廊)也变得越来越重要[5],特别是在新冠疫情造成的环境封锁下。在大都会大厦中,大露台提高了所有公寓的居住空间质量也就并不意外了(图10)。最近的住房设计趋势和疫情的爆发推动了应对当代生态挑战的建筑设计和类型学的实验。因此,与室外空间结合的多样化住宅类型对于创造可持续发展和宜居城市而言至关重要。
大都会大厦毗邻占据主导的“布鲁塞尔式住宅”(布鲁塞尔带有私人花园的排屋,形成紧密的城市街区)、19 世纪的大安养院和前贝古女修道院街区。这个高层住宅项目强化了这样一种现实,即当代城市是通过重写不断叠加的[6]。除了这些过去的层次,将空置的办公楼改造成住房,对城市建筑环境以及住房类型都有可观的弹性影响。在重视战后建筑记忆的同时,它也提高了在可持续、人口密集且面对未来挑战的当代城市中的生活质量。位于布鲁塞尔市中心的大都会大厦是一种新的城市住房策略,能够适应布鲁塞尔—首都区不断发展的城市和社会文化形象。□
