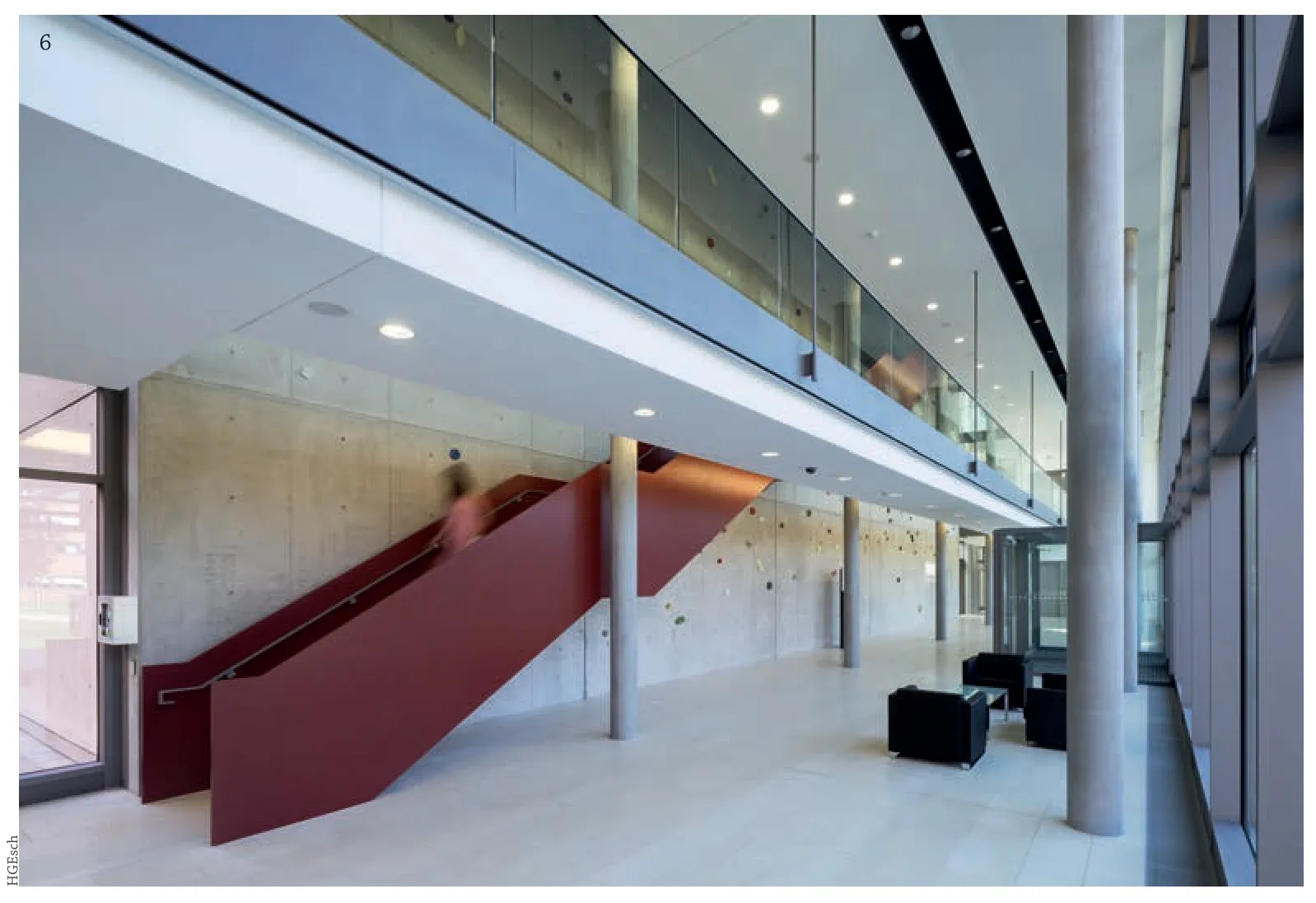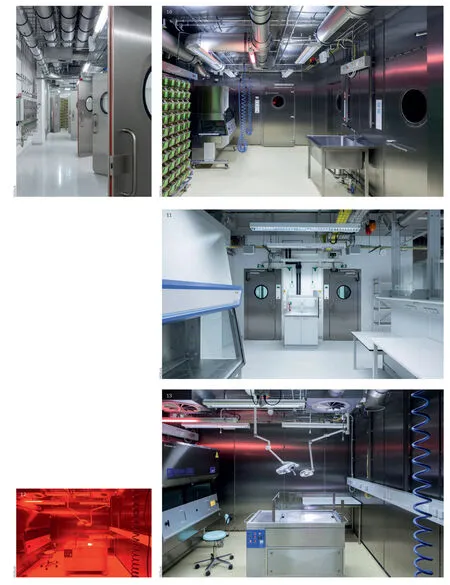罗伯特·科赫研究所四级生物安全实验室,柏林,德国
2023-03-16海茵建筑
海茵建筑
客户:德国联邦建筑和区域规划局
结构工程:Krone Ingenieure
机电设备:Weber &Partner
实验室设计:eretec
建筑物理:Müller-BBM
立面规划:Priedemann Fassadenberatung
消防:HHP Süd
景观设计:Landschaft planen+bauen
安全和健康保护协调:DEKRA
建筑面积:22,150m²
摄影:HGEsch
Client:Bundesamt für Bauwesen und Raumordnung
Structural Engineering:Krone Ingenieure
MEP:Weber &Partner
Laboratory Design:eretec
Building Physics:Müller-BBM
Façade planning:Priedemann Fassadenberatung
Fire protection:HHP Süd
Landscape Architecture:Landschaft planen+bauen Safety and Health Protection
Coordination:DEKRA
Built Area:22,150 m²
Photos:HGEsch
位于柏林韦丁区的新罗伯特· 科赫研究所大楼容纳了一个高度安全的生物安全4 级(BSL-4)实验室。气溶胶和气密室经由多级安全系统的防护,科学家们得以开展对埃博拉和拉萨热等高致病性病原体的研究。这些房间位于一个混凝土结构的立方体中,构成了新研究大楼的中心。内院和直通缓冲室将BSL-4 实验室与研究大楼的其他部分隔开。这个实验室上下两层楼开外都配置有安全技术手段,以保证空气和废水都不会未经过滤就排入环境。
该建筑总面积22,000m2,并设置有实验室、办公室和会议室等空间。这座全新大楼紧邻菲尔绍医院、夏里特大学医院特殊隔离中心和德国心脏研究所,是罗伯特·科赫研究所的基础设施中重要的组成部分,将这所著名的国际级研究所在柏林的所有设施都集中到了这湖畔大道场地。
长方体的红砖立面延续了周边建筑的外观。其长边是中心入口区,面朝毗邻的园区。设计连续玻璃幕墙的双层通高前厅创造了一个宽敞的入口,既代表了向外界友好开放,也能欣赏到两侧内部庭院景色。
研究所的办公和会议空间向西,朝向园区。标准实验室结合内部服务空间则围绕内部庭院,沿着建筑外围分布。□(潘奕 译)
The new Robert Koch Institute Building in Berlin-Wedding contains a high-security Biosafety Level 4 Laboratory.Here,scientists are researching highly pathogenic agents such as Ebola or Lassa viruses.The aerosol and air-tight rooms are shielded by multilevel security systems.The rooms are located in a cube-shaped concrete construction which forms the centre of the new research building.Inner courtyards and pass-through chambers separate the BSL-4 Laboratory from the other research buildings.The safety technology for this laboratory is located in the floors above and below its rooms on the second floor and guarantees,among other things,that neither air nor waste water can pass unfiltered out into the environment.
Altogether,this offers 22,000 m² of space for laboratories,offices and meeting rooms.In the direct vicinity of Virchow Hospital,the Charité University Hospital's special isolation centre and the German Heart Institute,the new building is a major component for the infrastructure of the Robert Koch Institute.The building brings all the Berlin facilities of this renowned national institute together onto the Seestrasse site.
The red brick façade of the elongated cube continues the appearance of the surrounding buildings.With a central entrance area on its longer side,the building is oriented towards the adjacent campus.The two-storey circulation foyer creates a spacious entrance with continuous glazing,which opens to the outside world,while providing views of the internal courtyards on either side.

1 内景Interior view

2 总平面Site plan

3 主入口立面Main entrance façade
The Institute's offices and meeting rooms face west towards the campus.Standard laboratories are arranged around the inner courtyards and along the outside of the building,supplemented with the internal service areas.□

4 外景Exterior view


5.6 大厅内景Interior views of the lobby

7 楼层平面Floor plan

8 剖面Section

9-13 内景Interior views
