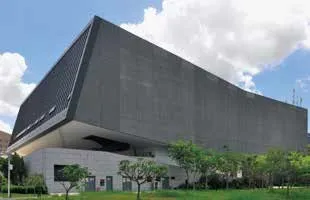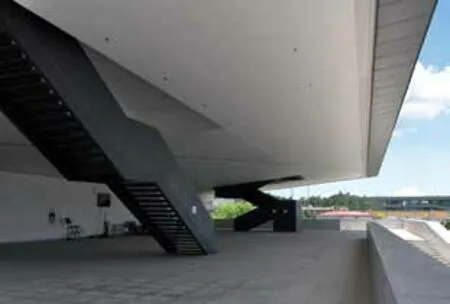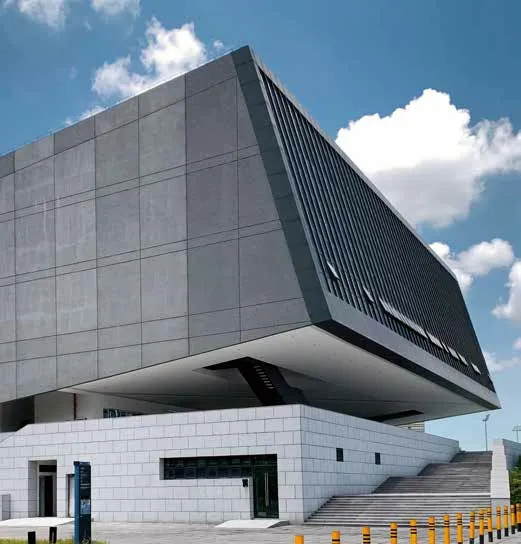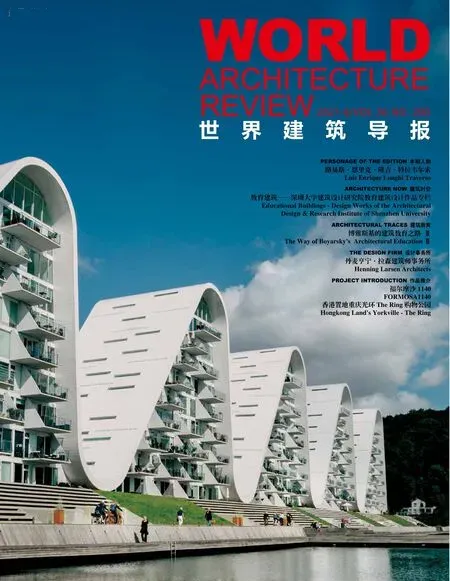深圳大学西丽校区会议中心
2021-09-05吴家骅,朱宏宇,马越
项目地点:深圳市南山区
建设单位:深圳市工务署
设计单位:深圳大学建筑设计研究院有限公司
设计团队:吴家骅、朱宏宇、马越
面积:5245.69 平方米
竣工日期:2017 年7 月
Project location:Nanshan District,Shenzhen
Construction unit:Bureau Public Works of Shenzhen Municipality
Design unit:The Institute of Architecture Design & Research,Shenzhen University
Design team:Wu Jiahua,Zhu Hongyu,Ma Yue
Area:5245.69 m2
Completion date:July,2017
深圳大学西丽校区会议中心位于西丽校园东南侧,造价约4000元/m2。观众席设二层楼座,可容纳近千人集会,是深圳大学开学和毕业典礼、重要集会以及学术报告等活动的唯一大空间。设计后期增加了舞台设计,勉强适应一般汇演功能。
该礼堂设计作风从简,造型与大空间结构基本吻合,另外,在建筑南侧外部空间面向山坡处设置露天表演区,以供学生娱乐消暑。
观众厅声学设计按常规做出,利用便宜材料和大跨度钢构天花等简约的造型,完好的解决了作为观演建筑的声学问题,并且朴素大方。
这是一个典型的功能复杂、限额设计、工期短促的房子。
The Conference Center of Xili Campus of Shenzhen University is located in the southeast of the Campus,with a cost of about 4000 yuan per square meter.It is the only large space for the opening and graduation ceremonies,important gatherings,academic reports and other activities of Shenzhen University.The stage was added in the later design,which is barely adapted to the general performance function.
The design style of the auditorium is simple,the shape and the large space structure basically consistent.In addition,in the southern side of the building external space facing the hillside,an open-air performance area is set up in order to provide the students with entertainment activities and relieving the summer heat.
The acoustics design of the auditorium is made according to the convention.The simple shape of cheap materials and large-span steel ceiling are used to perfectly solve the acoustics problem of the building as a performance hall,and it is simple and elegant.
This is a typical house with complex functions,limited design and short construction period.


剖面图 Section


