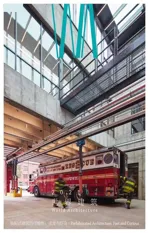悉尼国际中心,悉尼,澳大利亚
2021-07-30建筑设计哲纳司建筑事务所
建筑设计:哲纳司建筑事务所
悉尼国际中心(IHS)旨在成为城市中别具一格的新元素——为巴兰加鲁区增加一个宾至如归的温馨形象,让公共区域和目标用户都能从中受益。
建筑首先映入眼帘的是富有动感的双层高回收铁皮木柱廊。项目最惊艳之处是上部商用的6 层完全由重型木结构建成,包括楼板、立柱、墙体、屋面、电梯井、楼梯和支架。在下部支撑的是单层常规混凝土结构的地面零售层。IHS 是世界上首座这一规模的现代商业木结构建筑。
建筑探索了一种新形式的美。整体外露、清晰易读的木结构呈现出独到而浑然一体的特征。去物质化的处理进一步拓展了这座建筑的特殊作用——通过充分利用可再生的碳封存结构材料,引导建成环境向更可持续的方向发展。
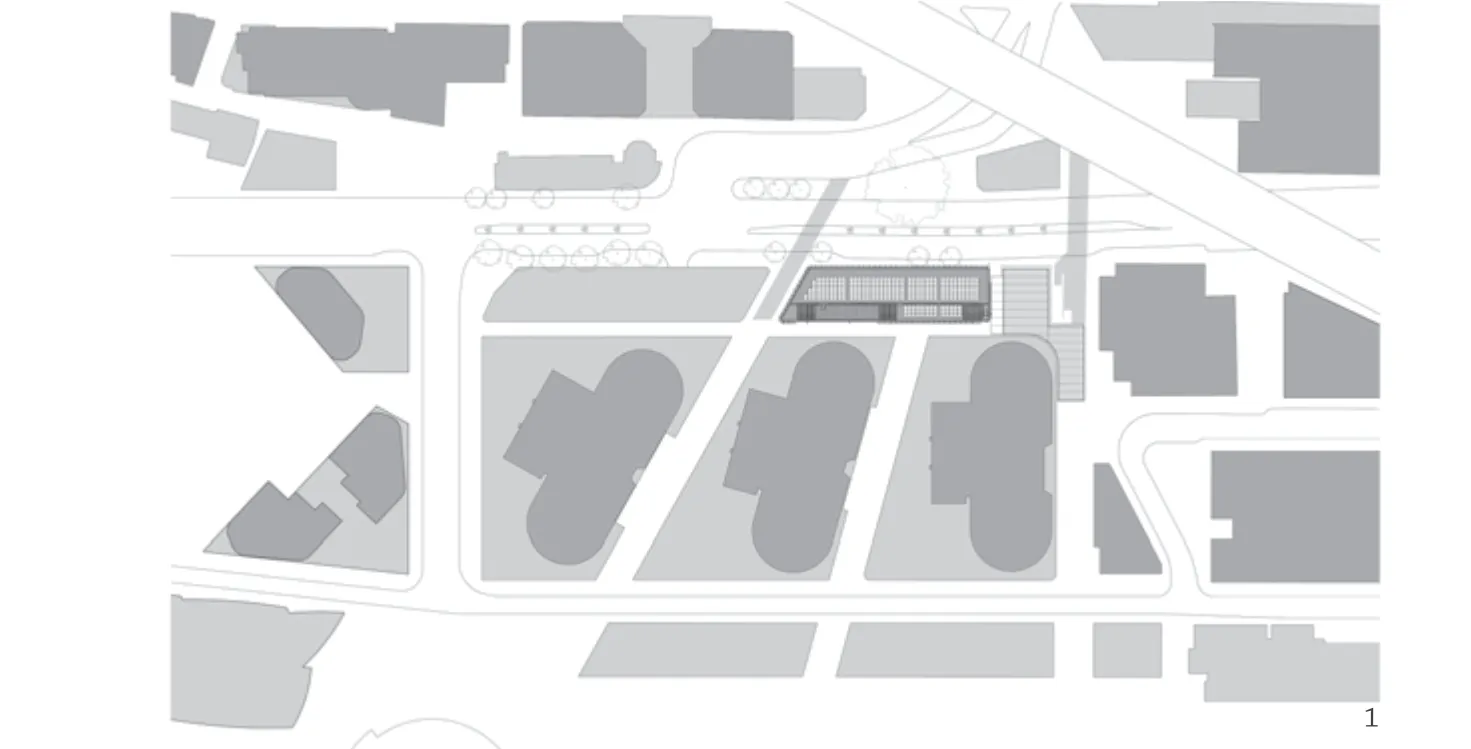
图1 总平面/Site plan
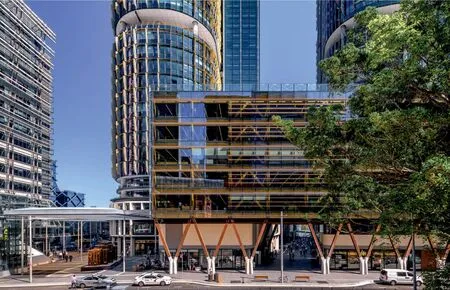
图2 外景/Exterior view
该建筑的概念以场所营造的诸多问题为支撑,包括:建立面向行人的尺度;强化街道的城市形态与行人路网;创造提高便利性和通达性的街角和柱廊;凭借内含温暖舒适感的创新性材料的特征创造独特的地点;并对室内空间进行提升,为使用者提供清新、健康的工作环境。建筑被设计为两部分:底部面向公共空间的两层,并有柱廊和通向滨水区的有顶“商业步道”;上部5 层构成了简洁的玻璃围合体,将木结构包裹起来,使它成为这座建筑耀眼的明星。
内部大量使用重型结构木,外部为回收的硬木,巧妙地利用了木材的结构局限性,形成了强烈的视觉表现力与清晰的荷载传递路径——通过建筑的梁柱构造传到下方富有动感的柱廊的支撑柱上。这让人联想到古树遒劲的森林,并使建筑及其对公共空间设计的贡献更加突出。
星球方舟基金会的研究证明,模拟在室外大自然中度过时光的木构室内空间对使用者的身心都是有益的。木材自然的温馨感受被证明可以减少压力和焦虑。加上改善的室内空气质量和优美形象,这为悉尼国际住宅内部带来了健康和令人满意的工作环境。
预制与可持续性
结构的预制使施工时间大幅缩短,并由工厂实现了额外的质量控制。这种整体预制的工序需要设计中全面的3D 数字化记录过程。它会在采购前预见每个穿透、连通和交界的部位,并进行协调。
采用显著降低对建成环境影响的建筑材料并持续实现的碳封存,而避免它成为大气中碳排放的主要来源,无疑是商业建筑未来所需的方向。IHS 的设计意在用独特的新审美启迪未来的建筑,并有效证明了重型木结构商业建筑是取代常规混凝土建筑激动人心的可行之路。
IHS 是“设计与建成”办公楼第3 版评级标准下的六星绿色建筑,并获澳大利亚国家建筑评价系统(NABERS)能耗评级五星+30%等级。
350 块太阳能光伏板将提供120kw 的能源,这是为降低能耗需求峰值而设计的。被动式冷梁通过悉尼港进行散热,取代了所有商业楼层的空调系统。
结构中使用了逾3500m3工程木,包括楼面、屋面、墙体、电梯井、梁柱和支架。从废弃桥梁中回收的约30m3铁皮木构成了设计中的柱廊结构。另有30m3从地段原先的港湾里挖出的桥塔中回收的松脂。建筑的木构架中储存了约2700t 碳。此外不使用钢筋混凝土框架估计又减少了约1500t CO2排放。□(尚晋 译)
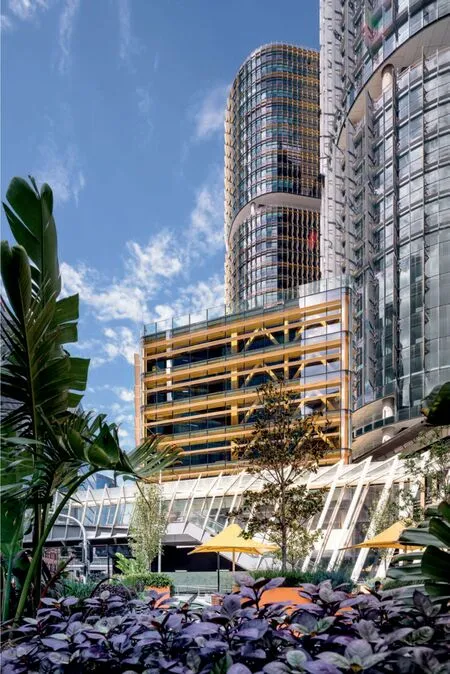
图3 外景/Exterior view
International House Sydney (IHS) is designed as a distinctive new element in the city – a warm and welcoming entry statement into the Barangaroo precinct, benefiting both the public domain and its intended users.
A dynamic double height colonnade in recycled iron bark timber introduces the architecture,launching the most striking aspect of the project being the upper six storeys of commercial use constructed entirely from mass timber, including floors, columns, walls, roof, lift shafts, stairs and bracing, supported by a single ground retail level of conventional concrete structure. IHS is the first modern commercial engineered timber building of its size in the world.
The building explores a new form of beauty, one of unique and integral character with a fully exposed and legible timber structure. Dematerialisation further extends the building's role in directing the built environment towards a more sustainable position with the extensive use of renewable carbon storing structural material.
The concept for the architecture is underpinned by place-making issues including: establishing a pedestrian orientated scale; reinforcing the urban form of the street and pedestrian networks; creating corners and colonnades enhanced for amenity and access; establishing a distinctive destination through the character of innovative materials with an inherent sense of warmth and comfort; and enhanced interiors to provide a fresh and healthy working environment for occupants. The building is conceived in two parts: a two-storey base that responds to the public domain and includes the colonnade and Mercantile Walk covered connection to the waterfront, and the upper five storeies form as a clean glazed envelope wrapping around the timber structure allowing it to be celebrated as the hero of the building.
Extensive use of structural mass timber internally and recycled hardwood timber externally has turned the structural limitations imposed by the use of timber to advantage, with a strong visual presence and legible load path through the building column and beam construction and down the dynamic colonnade bracing columns, evocative of a forest of graceful and ancient trees to further distinguish the architecture and its contribution to the design of the public domain.
Studies by Planet Ark have demonstrated positive physiological and psychological benefits for occupants of timber interiors that mimic spending time outside in nature. The feeling of natural warmth of timber has been proven to reduce stress and anxiety, and when coupled with improved indoor air quality and beautiful aesthetics delivers a healthy and satisfying working environment within International House Sydney.
Prefabrication and Sustainability
Prefabrication of the structure provided significant reduction in construction time and added additional quality control achieved by the factory environment. This full prefabrication procedure necessitated a comprehensive 3D digital documentation process during design which anticipated and co-ordinated every penetration,connection and interface prior to procurement.
Utilising building materials which significantly reduce the environmental impact of the built environment and provides an ongoing store for carbon rather than a significant source within the atmosphere is surely the required future direction for commercial building construction.IHS is designed to inspire future development with a distinctive new aesthetic and effectively demonstrate that mass timber commercial buildings are a viable and exciting alternative to conventional concrete construction.
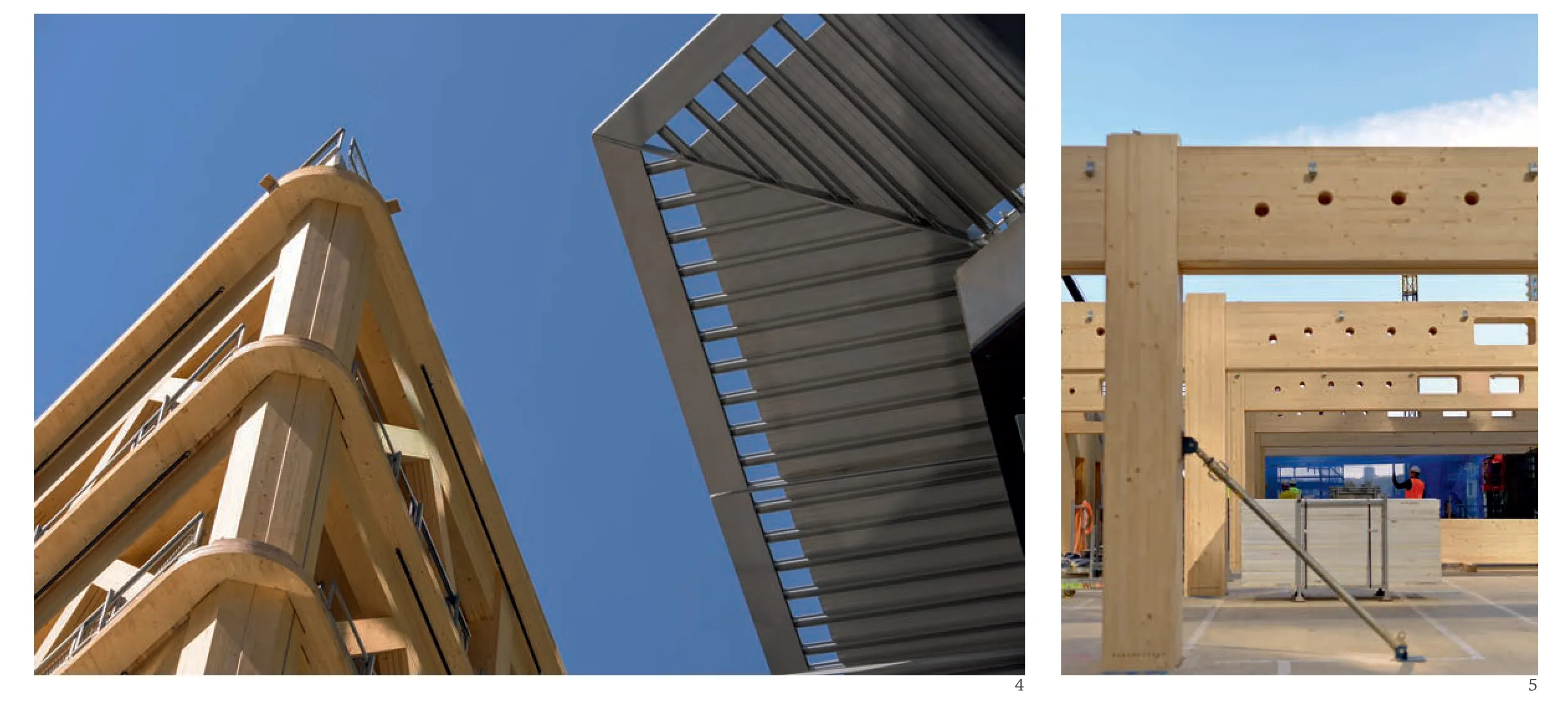
图4 .图5 施工过程/Construction process
IHS is a 6 star Green Star building under Office v3 for the Design and As-built rating tools, and 5 Star +30% NABERS Energy rating.
350 photovoltaic panels deliver 120kW of power, designed for peak energy demand reduction.Passive chilled beams have replaced the air conditioning system for all commercial floors with heat rejection via Sydney Harbour.
Over 3500 cubic metres of engineered timber has been incorporated into the structure, including floors, roof, walls, lift shafts, beams, columns and bracing. Approximately 30 cubic metres of Ironbark recycled from disused bridges have been designed to form the colonnade structure, with another 30 cubic metres of turpentine reclaimed from pylons extracted from the original wharfs on the site.Approximately 2700 tonnes of carbon is stored in the timber frame of the building, with an additional 1500 tonnes of CO2estimated to have been avoided by not using a reinforced concrete frame.□
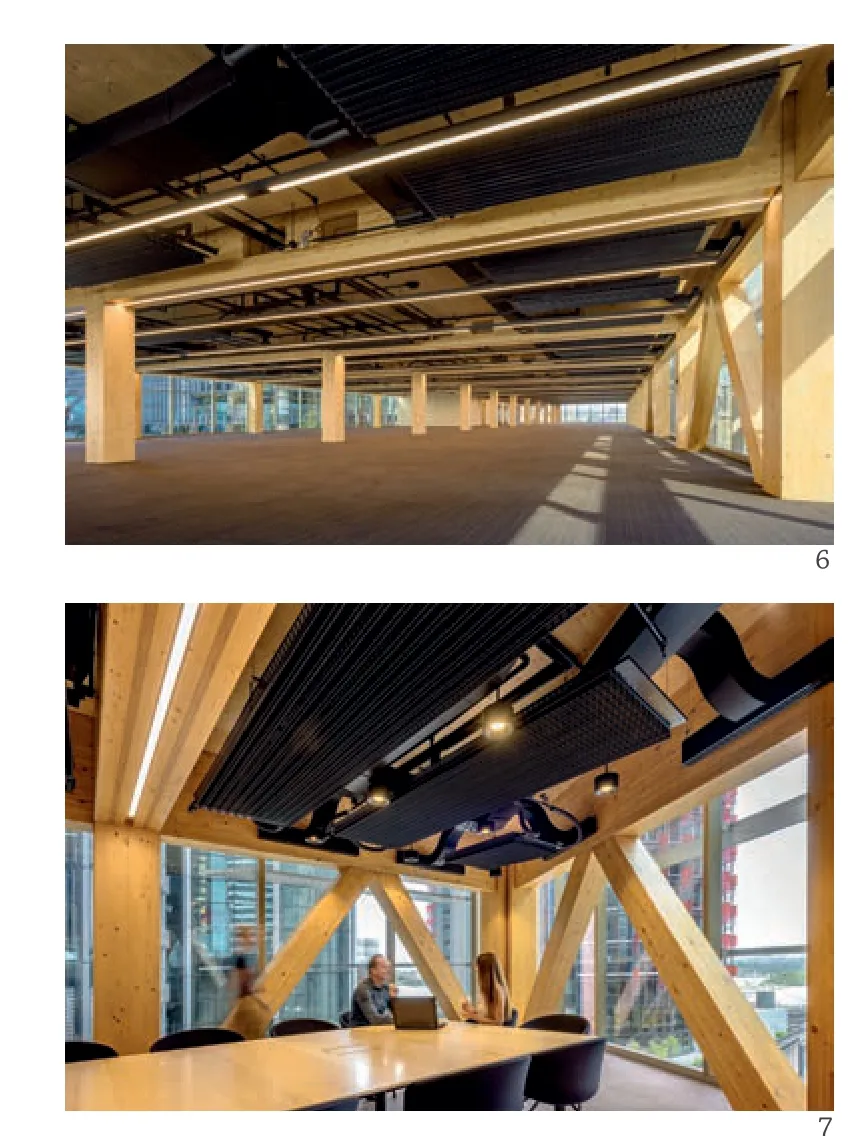
图6 .图7 内景/Interior views
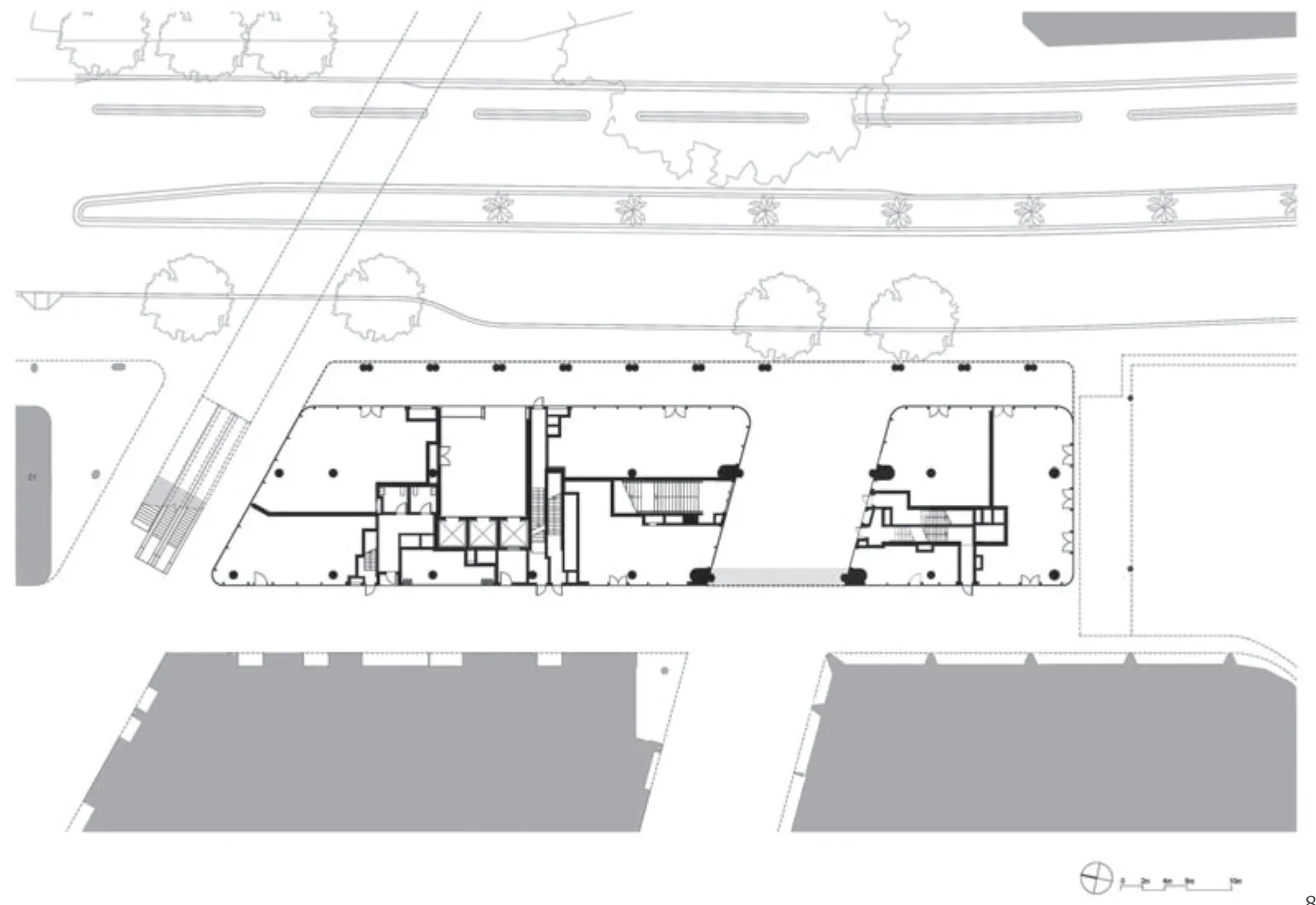
图8 首层平面/Ground floor plan

图9 标准层平面/Typical floor plan

图10 屋顶平面/Roof plan
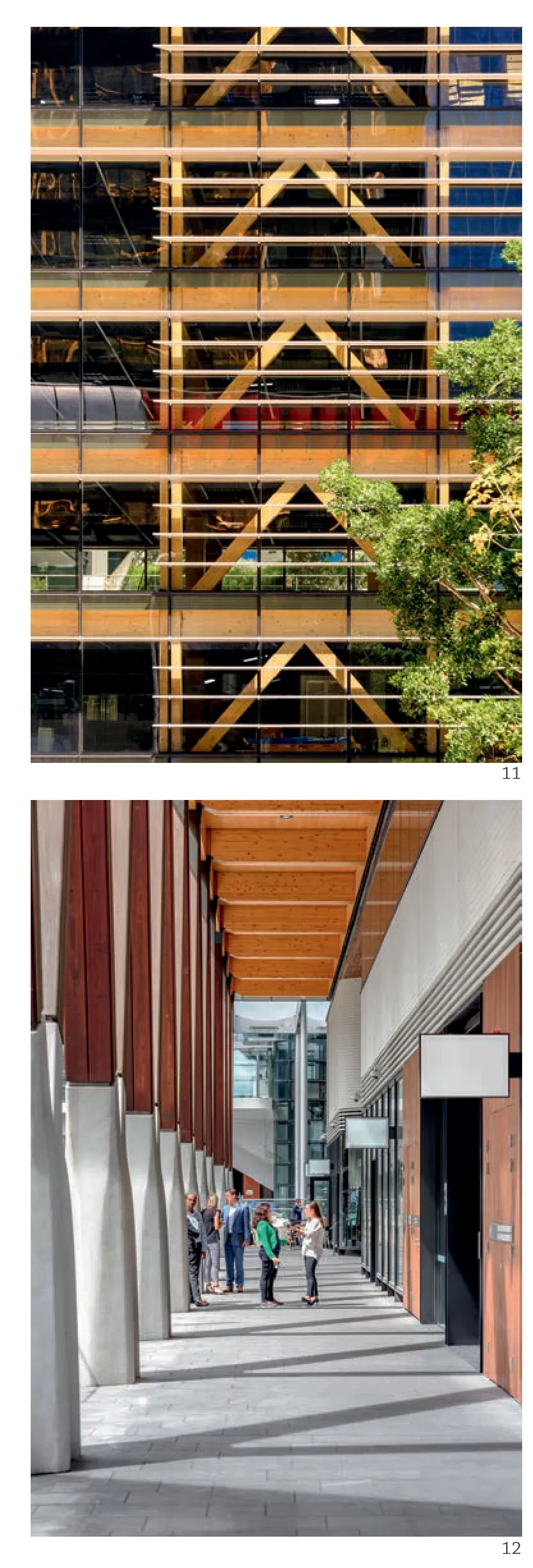
图11 .图12 外景/Exterior views
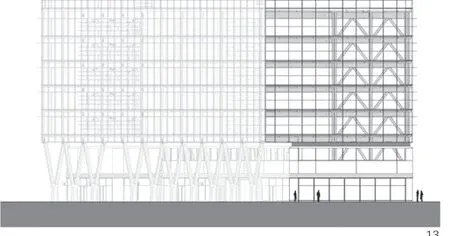
图13 北立面/North elevation
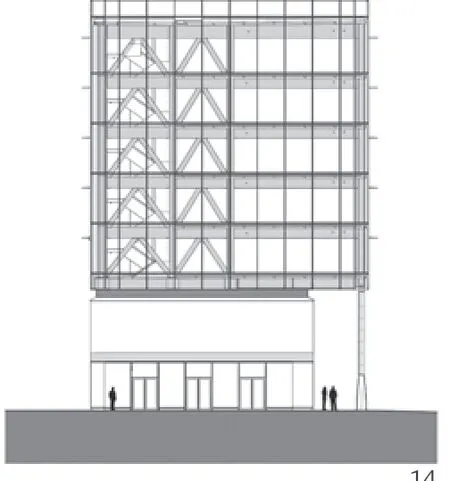
图14 南立面/South elevation
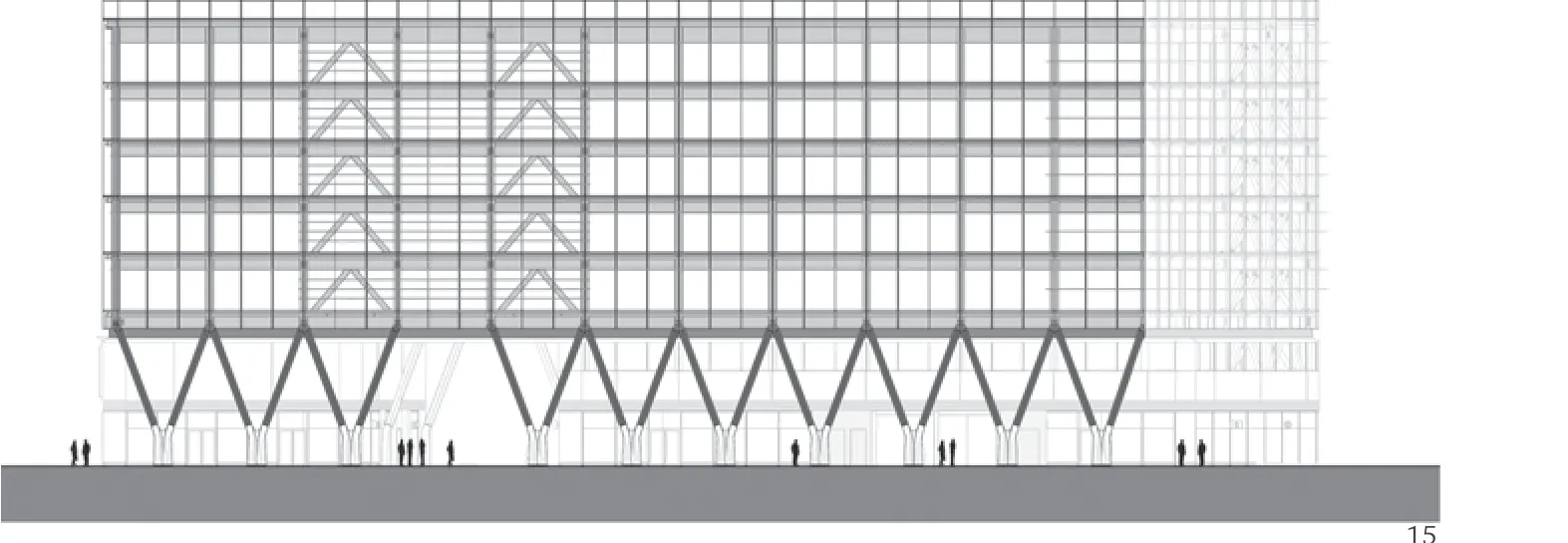
图15 东立面/East elevation
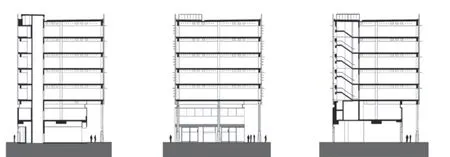
图16 横剖面/Cross-sections
项目信息/Credits and Data
地址/Address: 3 Sussex Street, Barangaroo, Sydney, NSW,Australia
功能/Programme: 商业建筑/Commercial Architecture
业主/Owner: International Towers Sydney Trust
客户/Client: Lendlease
建筑设计/Architects: Tzannes
建筑设计团队/Team:
设计总监/Design Directors: Jonathan Evans, Alec Tzannes
项目建筑师/Project Architect: Dijana Tasevska
BIM及文件负责人/BIM and Documentation Lead: Tony Lam
项目团队/Project Team: Chi Melhem, Lily Tandeani,Amanda Roberts, Dustin Cashmore, Wenxi Ren, Carl Holder, Linda Kennedy
木结构工程设计/Timber Structural Engineer: Lendlease DesignMake
混凝土结构设计/Structural Engineer – Concrete: Arcadis
总服务顾问/Head Services Consultant: AECOM
机械工程设计/Mechanical Engineer: AECOM
电光通讯工程/Electrical, Lighting + Comms: AECOM
消防服务/Hydraulic and Fire Services: Warren Smith &Partners
消防工程设计/Fire Engineering: Defire
环境可持续性设计/ESD: Lendlease
声学工程设计/Acoustic Engineer: Wilkinson Murry
外立面工程设计/Façade Engineer: Surface Design
总承包商/Principal Builder: Lendlease Building
总建筑面积/Gross Floor Area: Approx. 8000 m²
建成时间/Construction Completion: 2017.04
绘图/Drawings: Tzannes
摄影/Photos: Ben Guthrie
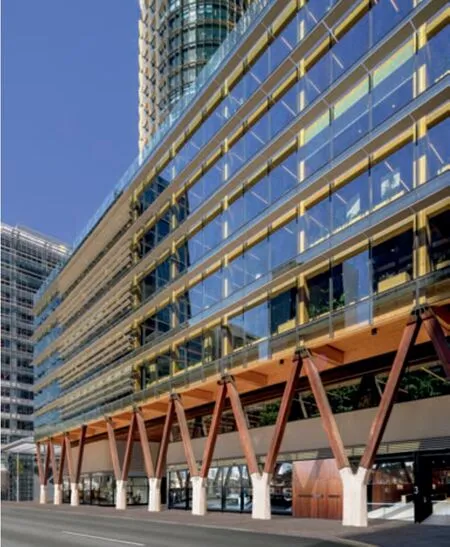
图17 外景/Exterior view
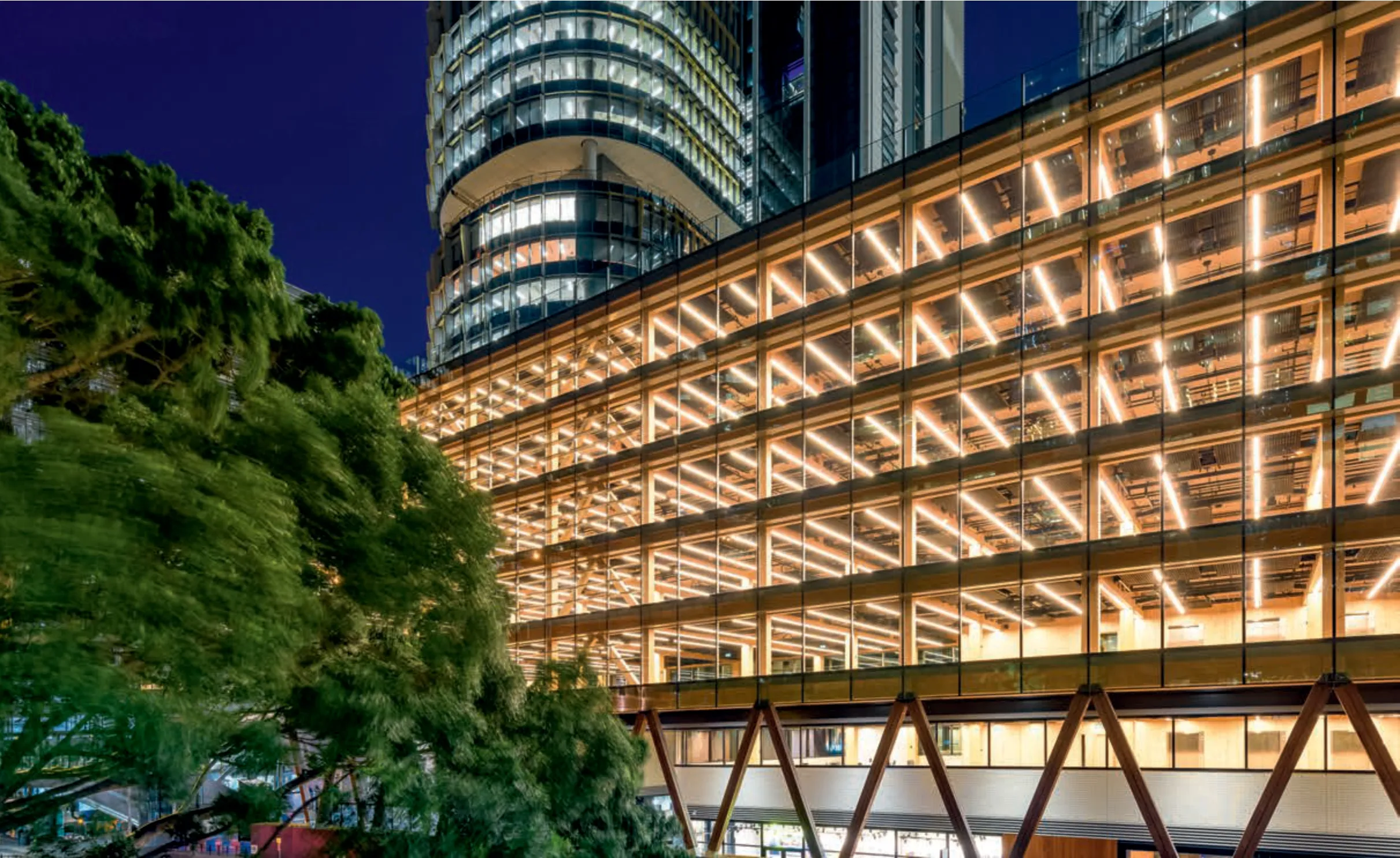
图18 夜景/Night view
