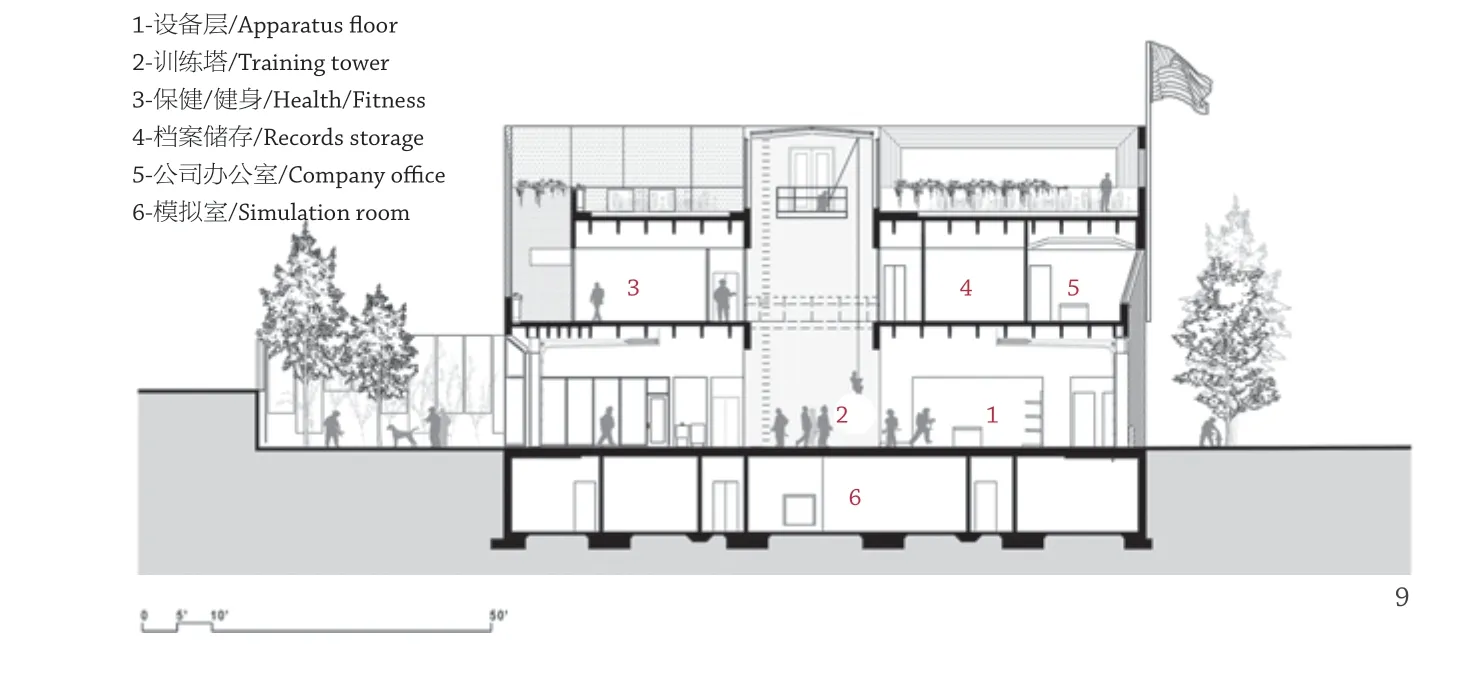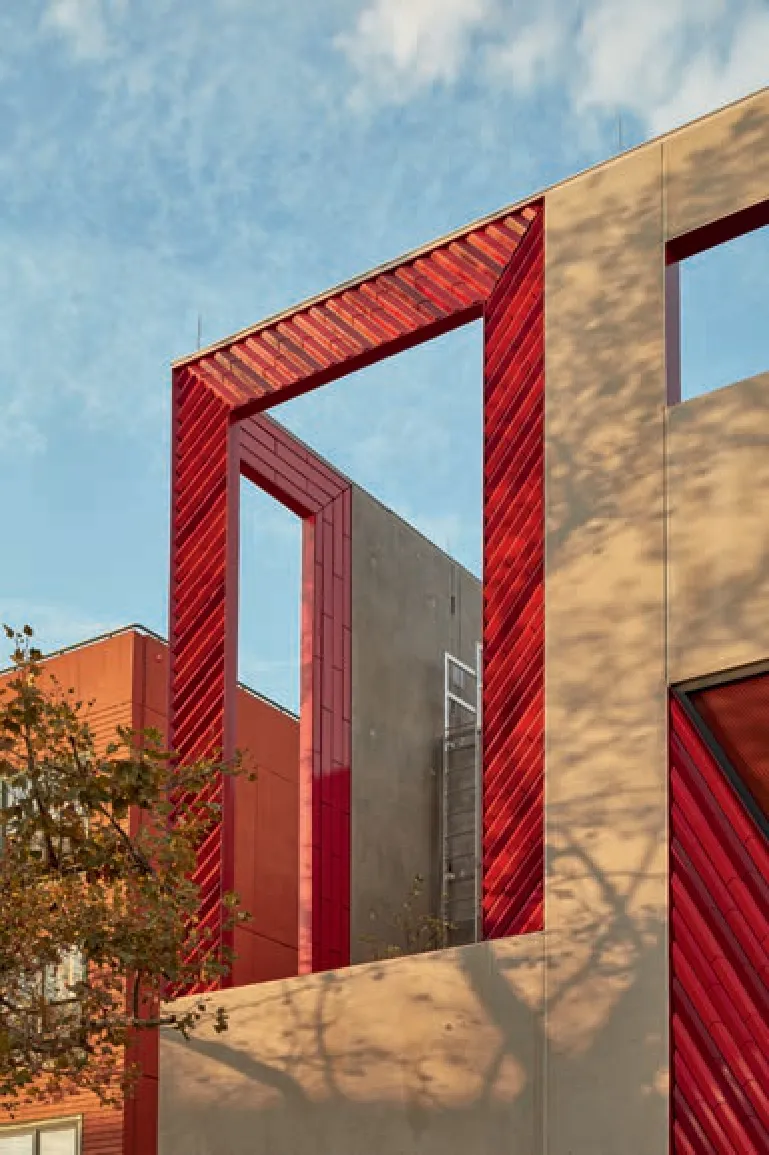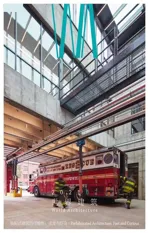纽约市消防局救援公司2号站,纽约,美国
2021-07-30建筑设计甘建筑工作室
建筑设计:甘建筑工作室

图1 外景/Exterior view
新建成的救援公司2 号站坐落在布鲁克林的布朗斯维尔街区。它被设计成一个训练设施,让纽约市消防局专业救援人员的精英力量能在这座建筑内部、顶部和周围演习并模拟多种紧急情况。
救援公司的训练意在应对各种紧急情况——从火灾到建筑倒塌,再到水下救援和潜水作业。在这些紧急情况中,救援人员必须经常利用建筑中的空洞,通过它们将热和烟排出建筑,或将它们作为逃生的路径。
为提高公司的训练效果,新建筑是围绕内部的大中庭组织的。这个空间从地面直通屋顶。中庭可以利用建筑的高度及附属的阳台、天桥、门廊、爬梯和楼梯等,模拟城市常见的救援状况,供消防队演习。同时,建筑将自然光和新风引入生活区,提高了建筑内的日常生活质量。
设计还创造了保障救援人员福祉的公共环境。朝向设备层的厨房被设计为主要的社交空间。后院提供了必需的休闲、社交和户外烧烤的场地。靠近训练房和办公室的露天门廊将新风引入建筑二层。
绿化屋顶、地热暖通空调系统和太阳能热水系统降低了能耗,并减少了建筑的碳排放。凭借可变的空间、环保设计和近人的尺度,新的救援2 号楼既是一件街区小品,也是至关重要的基础设施。它为训练有素的队员提供保障,让这些勇士能够守护以纽约为家的人。
在建筑外部,红色釉面陶板包围着一连串尺度更小的洞口(门窗等)。上面精雕细琢的细部为建筑与其守护的社区之间的连接处平添了许多生气。
早期对应急人员使用设备的研究从项目之初便为设计过程提供了依据,并帮助建筑师将建筑本身设想成一个训练设施。
为了建筑能坚固耐久并经受训练活动的磨损,采用了全部预浇混凝土的方案。项目使用了95 个预浇混凝土构件,以此实现了模拟复杂救援情况的耐火结构。建筑信息建模被用来协调工地上的各个工种,以满足紧迫的时间要求。预浇混凝土结构仅花费了两个多月[1]。□(尚晋 译)
项目信息/Credits and Data
地点/Location: 1815 Sterling Place, Brooklyn NY, USA
客户/业主/C lient/O wner: FDNY, New York C ity Department of Design and Construction
建筑设计师及责任建筑师/Design Architect and Architect of Record: Studio Gang
创始合伙人/Founding Principal and Partner: Jeanne Gang主持设计合伙人/Design Principal and Partner: Weston Walker
设计管理总监/Principal of Design Management: William Emmick
结构工程设计/Structural Engineer: Thornton Tomasetti
机电暖通消防工程及外立面顾问/MEP/FP Engineer and Façade Consultant: ads
土木工程设计/Civil Engineer: Langan
施工管理/Construction Manager: The LiRo Group
总承包商/General Contractor: ZHL Group
景观建筑设计/Landscape Architect: SCAPE
照明设计/Lighting Designer: Domingo Gonzalez Associates其他顾问/Other Consultants: Once-Future(标识系统/wayfinding), PW Grosser(地热系统/geothermal system), Toscano Clements Taylor(造价测算/cost estimator), KM Associates of New York(项目协调/expeditor)
预制构件/Prefabricated Building Elements: 保温预制混凝土板,空心板,三通板/Insulated Precast Concrete Panels,Hollow Core Planks and Tees
面积/Size: 1858 m2
造价/Total Project Cost: 3200万美元/32M USD
绘图/Drawings: Studio Gang
摄影/Photos: Tom Harris

图2 总平面/Site plan

图3 .图4 外景/Exterior views

图5 内景/Interior view

图6 内景/Interior view

图7 外景/Exterior view
Located in Brooklyn's Brownsville neighbourhood,the new Rescue Company 2 facility is designed as a tool for training, enabling FDNY's elite force of specialised rescue workers to stage and simulate a wide range of emergency conditions in, on, and around the building.
The rescue company is trained to respond to various emergency scenarios, from fire and building collapses to water rescues and scuba operations.During these emergencies, rescuers must often utilise voids in buildings, whether creating them to let heat and smoke out of a structure or locating them as a means of escape.
To enhance the company’s training, the new facility is organised around a large interior void, a space that extends from the ground to roof level. The void enables the team to practice rescue scenarios that mimic conditions common to the city, using its height and associated elements of balconies, bridge,doorways, ladders, and stairs. At the same time, it introduces natural light and fresh air, improving the quality of everyday life within the building.
The design also creates a communal environment that supports the well-being of the rescue workers.The kitchen is designed as a primary social space,opening onto the apparatus floor. The back yard offers a venue for much-needed down time,socialising, and outdoor grilling. Open-air porches adjacent to the exercise room and office deliver fresh air to the facility's second floor.
A green roof, geothermal HVAC system, and solar water-heating system reduce energy use,lowering the building's carbon footprint. With its adaptable spaces, environmental approach,and civic scale, the new Rescue 2 facility is both a neighbourhood fixture and important piece of infrastructure, supporting a highly trained corps who safeguard those who call New York home.
On the exterior, red glazed terracotta panels surround a smaller-scale series of voids (windows and doors) with highly crafted details animating these points of connection between the facility and the community it serves.
An early study of the tools used by emergency workers informed the design process from the beginning, and helped the architect to conceive of the building itself as a training tool.
A total precast concrete solution was adopted for its robust and durable performance and the ability to withstand the wear and tear of the training scenarios. The project used 95 precast concrete elements, which provides a fire-resistant structure to run complex rescue simulations.Building Information Modelling (BIM) was used to coordinate trades on the construction site to meet the tight schedule. Precast concrete erection was completed over 2 months[1].□ (Main text provided by Studio Gang, otherwise noted in the Reference.)

图8 空间序列图示/Sequence diagram

图9 剖面/Section

图10 局部/Detailed view

图11 环境分析图示/Environmental diagram

图12 外景/Exterior view

图13 陶瓦细部/Terra-cotta detail

图14 陶瓦局部/Terra-cotta view

图15 外景/Exterior view

图16 首层平面/Ground floor plan

图17 二层平面/First floor plan
