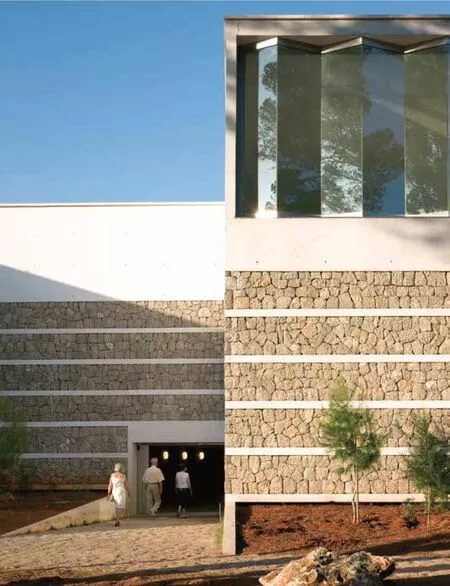伊比萨议会及文化展览中心(第一期:文化展览中心部分)
2021-07-12DuccioMalagamba
建设单位:圣尤拉利亚议会
项目地点:西班牙伊比沙圣尤拉利亚-德尔里约
设计单位:乌拉吉建筑师事务所
场地面积:(一、二期) 14 300 平方米
建筑面积:(第一期) 3 773 平方米,(第二期)10 500 平方米
摄影:Duccio Malagamba
Client:Santa Eulalia Council
Location:Santa Eulalia del Rio,Ibiza,Spain
Architect:Ulargui Arquitectos
Site Area:(First and Second area) 14,300 m²
Building Area:(First phase) 3,773m2,(Second phase) 10,500 m²
Photography:Duccio Malagamba
伊比萨议会及文化展览中心第一期工程的建筑形体与项目最终的整体形态关系密切。因此。第一期工程的形式,结构,功能等各方面的合理性将在第二期工程完成后得到更加充分的证明和展示。在未来,这两个部分将展示出相互依存的关系:议会建筑部分呈现一个清晰的自主围合形式,而文化展览中心则从议会体量中分离出来,并进一步分化成多个小体量,服务于不同的活动和人群。
因此,文化展览中心与周围的场地环境有着密切的关联:建筑碎片化的形体面向树林展开,呈现不同功能空间的同时,逐渐消隐在树木的阴影之中。建筑体量深植于土壤中,挡土墙 。从建筑的顶视图可以清楚分辨其中包含的三种不同公用的空间:排练室,大礼堂,以及一个包含绿植中庭的巨大的方正体量。这个方形空间容纳了文展空间及其它配套设施,包括教室,办公区,会议室以及未来的咖啡餐厅。伊比萨议会及文化展览中心旨在重现这座岛屿中场地的标志性特质。通过对场地原有资源的利用将实现从传统建筑语言到当下形式的转译。一个开敞的室内大厅被用作展览空间;室外的砌石划定了自然的界线,也堆叠成为建筑立面;自然光从各个方向进入建筑内部,甚至连舞台的背面也有开口;通过改造基地的原始状态创造出新的人工地形,在其中开辟一条通向建筑的小径。改造后的地形不但重新定义了树林的地平线,也与尚未显现的地中海平面建立了隐喻的联系。

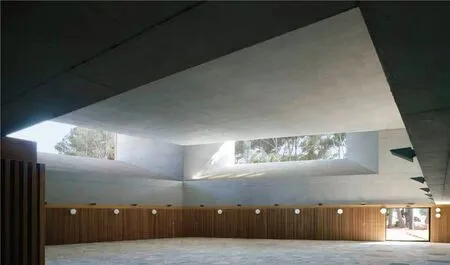
建造
墙体:白色钢筋混凝土添加当地灰色骨料颗粒,挤塑聚苯乙烯板隔热层,外墙下半部有砌筑石材。
地板:8 厘米厚石灰石板,现场切割打磨,以不规则形状进行拼贴。
Techos:Forjado de hormigón con acabado visto,con vigas de canto de 1.80 m.屋顶:预制混凝土板,梁高1.8 米
内墙:2.2 米高声学材料(礼堂中的尺寸视情况变化)。由松木框架,烟黑色吸声矿棉,以及梯形截面的橡木板条组成。
The formal result of this first building depends to a large extent on its relationship with the proposal as a whole,so its justification will be linked to the completion of both constructions.In the future,one will be indebted to the other:the Palace will form its own enclosure,understandable from the first glance,from which the Cultural Center will emerge,which in turn is divided into multiple volumes,each one for an activity,each one for each person.
Therefore,this first phase has a close relationship with the environment:its fragmented volumetry opens to the forest,manifesting its different uses,it dissolves in the shade of the trees,it is inserted into the land,between retaining walls and the thick vegetation layer.that covers it.Three elements that emerge from its roof and that express the rehearsal and stage spaces and a large volume with a square plan around a patio that houses the rest of the program:the classrooms,the spaces for seminars and the future cafeteria-restaurant.

总平面图 Site Plan
The whole set aims to recover the symbolic character of the so genuine intermediate places of the island of Ibiza,to build with remnants,although transformed from popular architecture to the present.An interior that is exterior for the showroom;the masonry that limits the boundaries of the landscape turned into a pile for the façade;the natural light present throughout the building,even as a scenographic
background in some cases;and the creation of an artificial topography that transforms the territory and introduces a route in the building,with a new horizon line towards the forest and,although invisible,towards the sea.
Construction systems
Walls:White reinforced concrete with gray aggregate from the island with a visible finish inside and insulation of extruded polystyrene panels,all covered on one side with masonry stone from the place to the outside.
Floors:8 cm thick limestone slabs,roughened and stacked on site,with irregular shape and concerted rigging.
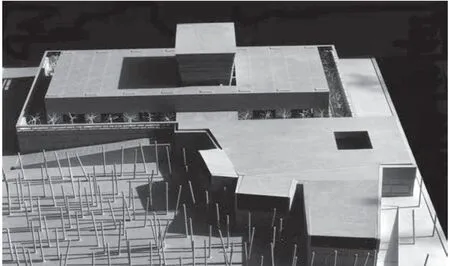
实体模型 Entity model
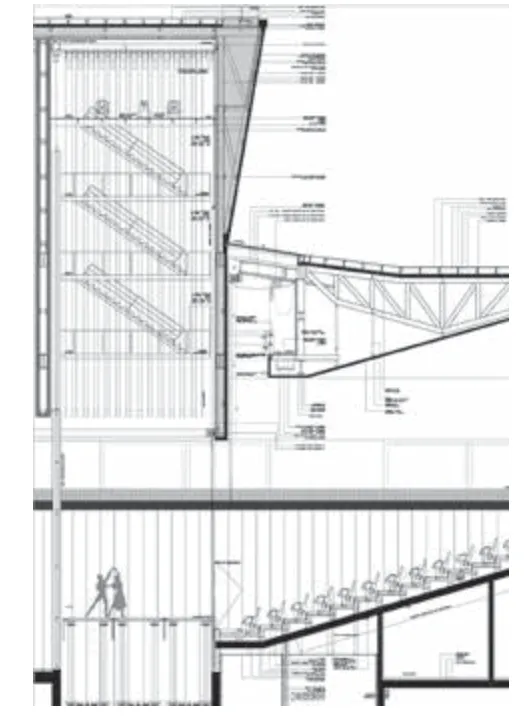
剖面大样图 Section Details

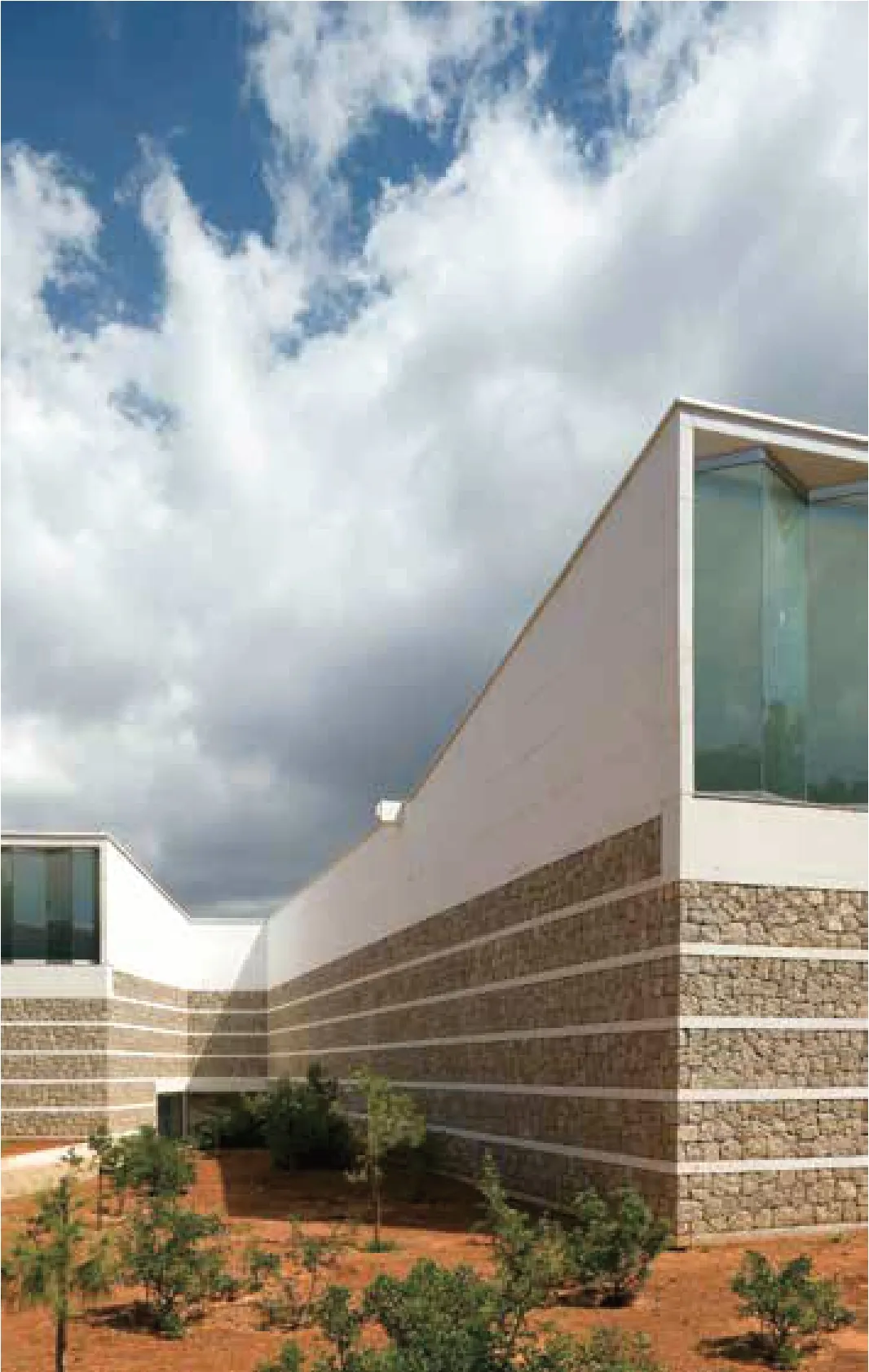

剖面图 Section

剖面图 Section

立面图 Elevation

立面图 Elevation


Ceilings:Concrete slab with exposed finish,with 1.80 m deep beams enhancing the average span of 18m in the upper part.
Coverings:2.20m high acoustic baseboards (variable dimension in the auditorium) and composed of a framework of pine wood and absorbent rock wool dyed in smoke black,finished with trapezoidal section oak wood slats.
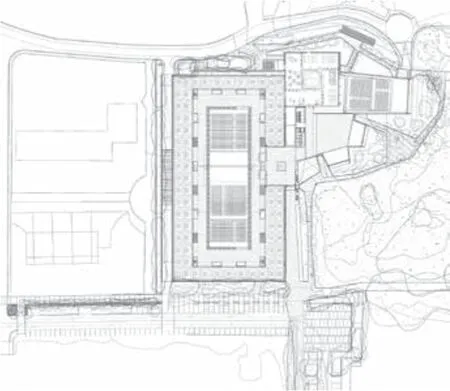
地面层平面 Ground Plan

4.5 米平面 4.5m Plan

7.5 米平面 7.5m Plan
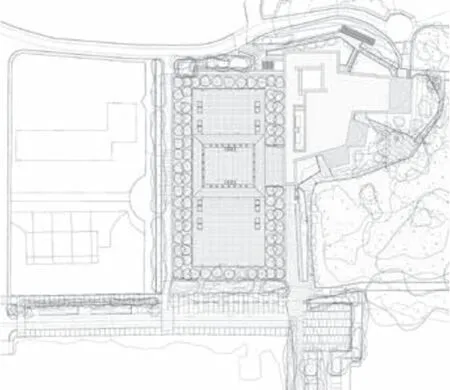
屋顶层平面 Roof Plan
