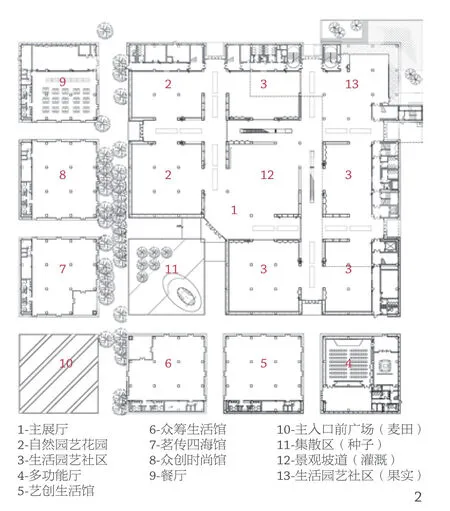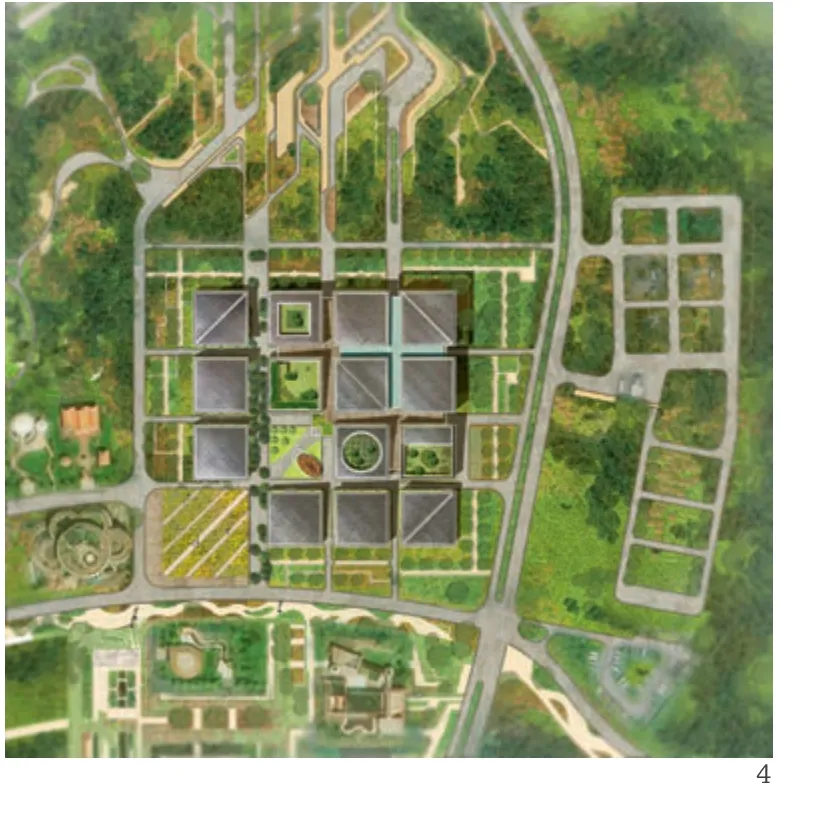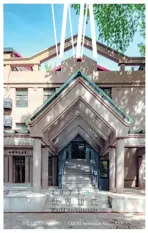生活体验馆,2019年中国北京世界园艺博览会,中国
2021-06-03建筑设计郑世伟
建筑设计:郑世伟
Architects: ZHENG Shiwei
生活体验馆的选址位于一片北方田园美景中。建筑以低调、谦和的姿态寻求与环境的融入。16个小尺度单元将一个大体量建筑变成了一个体验馆聚落。一条承载着情感与记忆的柳荫路穿过场地,体现出这个场所独特的韵味与气质。
它是尺度宜人的、内外界限模糊的聚落,具有较强的开放性;每个单元空间就像一方盆景,可以承载各异的场景,满足多种展陈和使用方式,使人的体验更加丰富;纵横交织的街道让人的行为更加自由,触发友好的交往。
设计之初就考虑兼顾会时满足园区功能需求,会后成为市民参与的交流娱乐场所。独立的单元模块,空间方正,可分可合,充分满足不同时期的使用需求。
项目信息/Credits and Data
客户/Client: 北京世界园艺博览会事务协调局/Beijing International Horticutural Exhibition Coordination Bureau
主持建筑师/Principal Architect: 郑世伟/ZHENG Shiwei
建筑/Architecture: 罗云,史倩,李越,李慧敏/LUO Yun, SHI Qian, LI Yue, LI Huimin
结构/Structure: 邵筠,冯启磊,刘文阳/SHAO Jun, FENG Qilei, LIU Wenyang
给排水/Water Supply & Drainage: 吴连荣,郭瑞雪/WU Lianrong, GUO Ruixue
暖通工程/HVAC Engineering: 杨向红,郭超/YANG Xianghong, GUO Chao
电气工程/Electrical Engineering: 李维时,于天傲/LI Weishi, YU Tian'ao
智能化设计/Intellectual Design: 唐艺/TANG Yi
经济/Economics: 钱薇,丁雨/QIAN Wei, DING Yu
景观/Landscape: 朱燕辉,李飒,戴敏,管婕娅,王悦/ZHU Yanhui, LI Sa, DAI Min, GUAN Jieya, WANG Yue
景观给排水/Water Supply & Drainage in Landscape: 曹雷/CAO Lei
景观电气/Electrical Engineering in Landscape: 李甲/LI Jia
室内设计/Interior Design: 曹阳,马萌雪,闫宽/CAO Yang, MA Mengxue, YAN Kuan
室内给排水/Indoor Water Supply & Drainage: 刘子贺/LIU Zihe
室内电气/Indoor Electrical Engineering: 李甲/LI Jia
室内暖通/Indoor HVAC: 曹诚/CAO Cheng
夜景照明/Night Scene Lighting: 马戈,刘冰洋/MA Ge, LIU Bingyang
夯土墙设计合作/Rammed Earth Wall Collaborator: 土上建筑设计咨询有限公司/Onearth Architecture
建筑面积/Floor Area: 21,000 m2
设计时间/Design Period: 2016-2017
施工时间/Construction Period: 2017-2019
摄影/Photos: 张广源,王子凌/ZHANG Guangyuan, WANG Ziling

2 首层平面/Ground floor plan

3 二层平面/First floor plan

4 总平面/Site plan
The Life Experience Pavilion is set in a scenery of northern countryside. The building seeks to integrate with its environment in a discreet and modest manner. Sixteen small scale units transform a huge volume building into a collection of experience pavilions. An avenue carrying the emotions and memories runs through the site, expressing the unique appeal and quality of the venue.
It is a well-scaled settlement, with blurred boundaries and a strong sense of openness. Each unit is like a bonsai that can host a variety of scenes, fulfilling the multi-demands of exhibition and usage, and enriching the experience of tourists. The intertwined roads allow for freer behaviour and trigger friendly interactions.
From the very beginning of the design proposal, architects considered multi-functionality. The pavilion was designed not only to meet the needs during the Beijing Expo 2019 but also to become a place for public communication and entertainment afterwards. The individual units are square and can be divided or combined to meet the different needs of different periods.

5.6 剖面/Sections

7 外景/Exterior view
