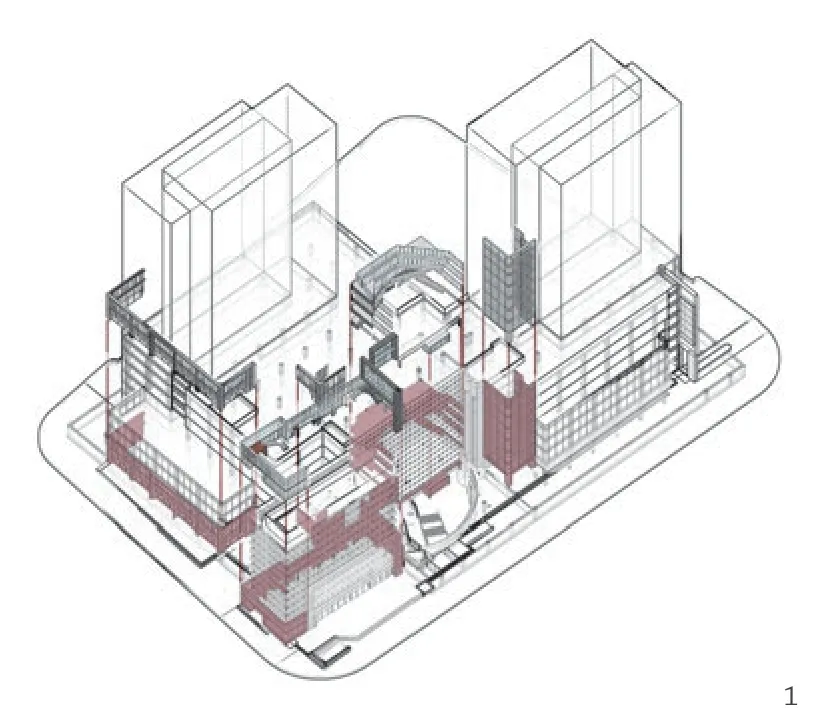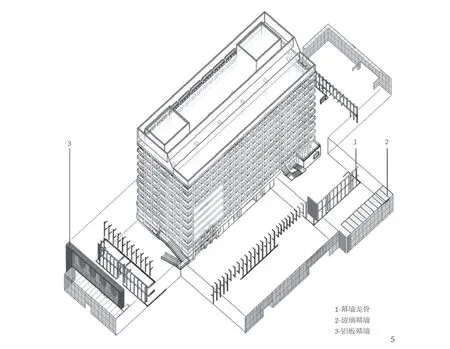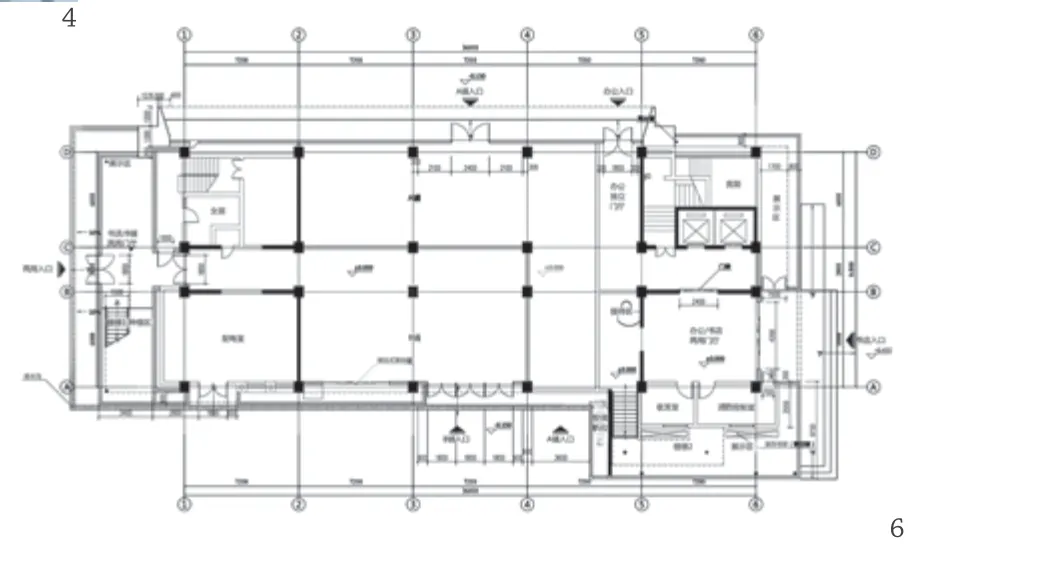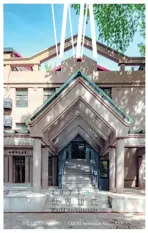湖南路凤凰广场改造,南京,中国
2021-06-03建筑设计马进
建筑设计:马进
Architect: MA Jin
南京凤凰广场位于南京主城区内的重要节点,建筑群中位于街角的红色大楼是老南京人心目中的地标。本项目采取了“与旧为新”的策略,即在尊重其原有价值的前提下,因功能的改变而植入部分新的东西。将原来断裂的商业界面重新整合,形成了完整的商业界面;而新的表皮语言的置入,创造了一个中介形象,形成新老建筑的对话与呼应。在室内改造部分,建筑师将中庭重新打造成“城市客厅”,通过在每层内侧的转角梁柱位置搭建不同角度的斜向钢结构并增添新的围护,形成了棱角分明的“房子里的房子”。
项目信息/Credits and Data
设计团队/Design Team: 普舟,刘佩鑫,严羽/PU Zhou, LIU Peixin, YAN Yu
建筑面积/Floor Area: 4693 m2
竣工时间/Completion Time: 2017.12
摄影/Photos: 侯博文/HOU Bowen

1 整体表皮植入/Implanting new skin

2 整体空间修补/Replacing the old with the new

3 沿中央路看24小时书吧/View of 24H book bar from Zhongyang Road
Nanjing Phoenix Square is located at an important node in the main urban area of Nanjing. The red building at the corner is a landmark in the minds of Nanjing people. This project adopts the strategy of "replacing the old with the new", which means respecting its original value, implanting some new elements due to the change of function. The original broken commercial interface has been reintegrated to form a complete commercial interface, while the placement of new skin language creates an intermediary image, forming a new dialogue between old and new buildings. In the part of interior renovation, the architect remade the atrium into an "urban living room". By building oblique steel structures with different angles at the corner beam and column positions on each floor and adding new enclosure, the angular "house within a house" was formed.

4 室内中庭/Interior view of atrium

5 24小时书吧表皮拆解/Exploded view of 24H book bar façade

6 24小时书吧首层平面/Ground floor plan of 24H book bar

7 24小时书吧二层平面/First floor plan of 24H book bar
