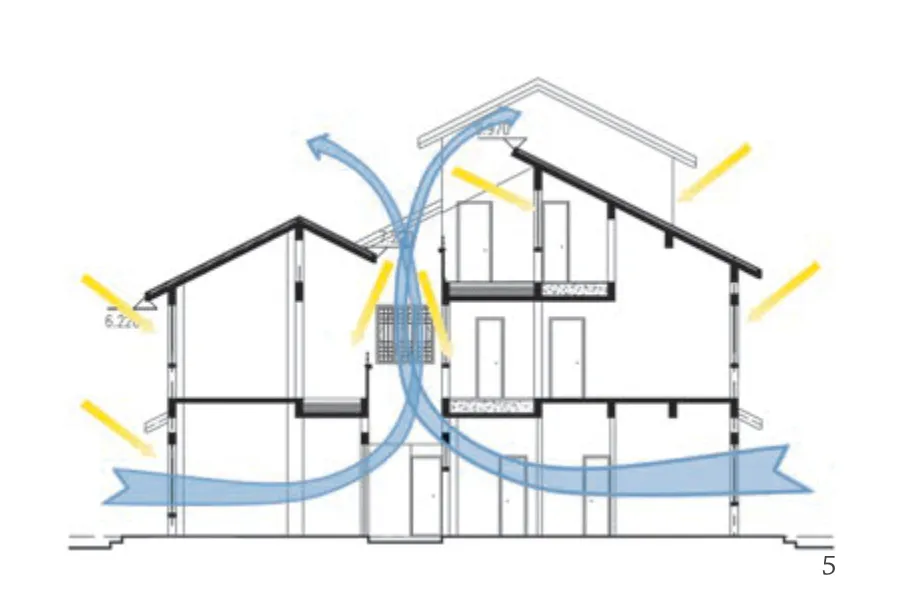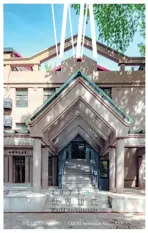4·20芦山地震灾后重建
——龙门古镇核心区,四川,中国
2021-06-03建筑设计李岳岩毛刚
建筑设计:李岳岩,毛刚
Architects: LI Yueyan, MAO Gang

1 外景/Exterior view
“龙门古镇核心区”是2013年四川芦山强烈地震后为灾民修建的集中安置区。整体规划汲取川西古镇“林盘”的空间布局,形成小尺度、组团式、生态化、街巷型的城镇空间;规划设计深入村民之中调研,充分尊重村民的生活习惯并严格保留现有的房屋和树木,让新建建筑和原有建筑相互融合,形成时空连续的空间形态。单体建筑按照灾后重建要求采用钢筋混凝土框架结构,但在建筑空间上采用了大进深、小天井、长出檐、退台错落的设计以适合当地潮湿多雨的气候,并大量运用竹胶板等当地材料,让建筑融入当地的人文环境。
项目信息/Credits and Data
设计团队/Design Team: 吴冠宇,张天琪,王磊,李长春,刘伟,刘彦京,宋梓仪,宣彦波/WU Guanyu, ZHANG Tianqi, WANG Lei, LI Changchun, LIU Wei, LIU Yanjing, SONG Ziyi, XUAN Yanbo
建筑面积/Floor Area: 68,780 m2
摄影/Photos: 存在建筑-建筑摄影/Arch-Exist

2 总平面/Site plan

3 首层平面/Ground floor plan

4 二层平面/First floor plan
The Core Area of Longmen Ancient Town is a centralised resettlement area for the victims of the strong earthquake in Lushan, Sichuan Province in 2013. The overall planning draws on the spatial layout of the "Linpan" in the ancient town of western Sichuan, forming a small scale, grouped, ecological and streettype town space. The planning and design are generated based on in-depth investigation among the villagers, fully respecting the villagers' living habits and strictly retaining the existing houses and trees, so that the new buildings and the existing buildings are integrated to form a continuous spatial pattern. According t the requirements of post-disaster reconstruction, th single building adopts the reinforced concrete fram structure. In order to adapt to the local humid an rainy climate, the building space is designed with large depth, a small patio, long eaves and staggered retreat platforms. A large number of local material such as bamboo glue boards are used to integrate th building into the local cultural environment.

5 剖面/Section

6-8 外景/Exterior views
