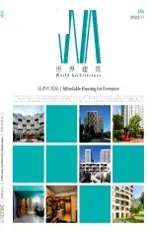对海公园,巴塞罗那,西班牙
2021-04-27建筑设计米拉莱斯塔格利亚布EMBT建筑师事务所
建筑设计:米拉莱斯-塔格利亚布EMBT建筑师事务所
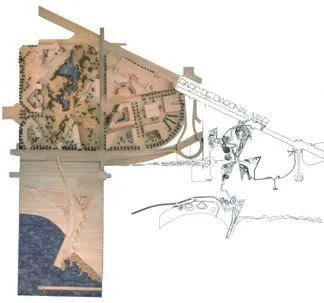
2 拼贴模型/Collages model
为建造2004 年文化论坛的装置设施,巴塞罗那市政府重新审批并启用了近海区域的一系列废弃工业用地。在这些废弃地块上进行的城市更新,是为了在地中海岸边建立一个可进行各种活动的全新社区。
如果这座公园要与巴塞罗那的大花园媲美,那么它的设计和位置就要求公园有更大的尺度,因为与它相连的是斜街和方格街,而最重要的是它直通海滩。这座大公园与周围的大街相通。公园的设计能促进与城市的交流。它有许许多多的小径,犹如大树的枝杈,伸向四面八方。
这条树状大街是一条干道,将斜街与附近的海滩连在一起;由人行桥跨过海滨环路,形成许许多多的休闲道:人们可以在那里散步、玩滑板、骑自行车……还有一大片水域,里面有许多喷泉和滑水道,岸边还有植物给水体提供氧气。
这是一个休闲场所,有小船、水上游戏。水域的存在是该处植被的一大亮点,植被顺应着海岸和水岸延伸,愈来愈高,愈来愈密,一直与邻近的街道相汇接。公园的边边角角处,一系列大型陶瓷花瓶装置与现有植被融合在一起,形成了有长椅、藤蔓花架、瓷砖地面的住宅花园。□
(恩里克·米拉莱斯 文,尚晋 译)

3 草图/Sketch

4-7 公园的装置设施/Installations in the park(摄影/Photos:Romain Piró)
For the construction of the installations of the 2004 Forum of Cultures, Barcelona City Council recovered a series of partially abandoned industrial lots near the sea.The urban renovation carried out on these lots was to create a new neighbourhood on the shores of the Mediterranean where a variety of activities are available.
If the park has a scale comparable to the grand gardens of Barcelona its design and situation obliges it to increase in scale because of its connection with La Avinguda Diagonal, Carrer Taulat and above all,to direct connection with the beach.It is a large park which stretches out forwards the adjacent avenues.Its design favours an interaction with the city.It is ordered by following a series of paths which, similar to the branches of a tree, which spread out in all directions.
A type of Rambla, a main thoroughfare,connects La Diagonal directly to the nearby beach,crossing the Litoral ring via a pedestrian bridge,and it transforms itself into a series of recreational tracks: for strolling, skating, cycling, walking, etc.,a large area of water in which there are various fountains, the leap of water and the vegetation on its edges oxygenates the water.
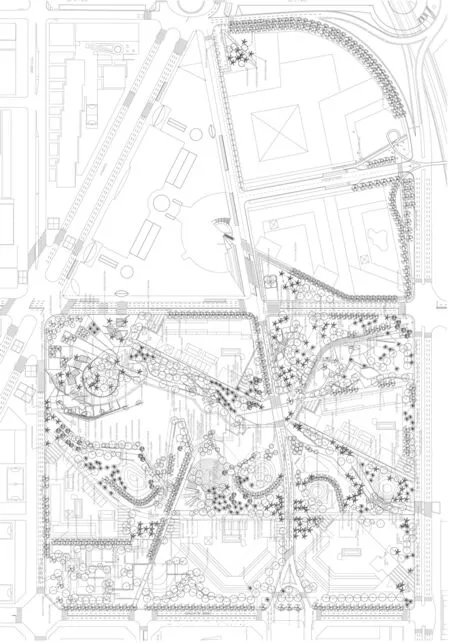
8 总平面/Site plan

9 装置与水域/Installations and waters

10 场地再利用后/Site after re-use(摄影/Photo:Romain Piró)
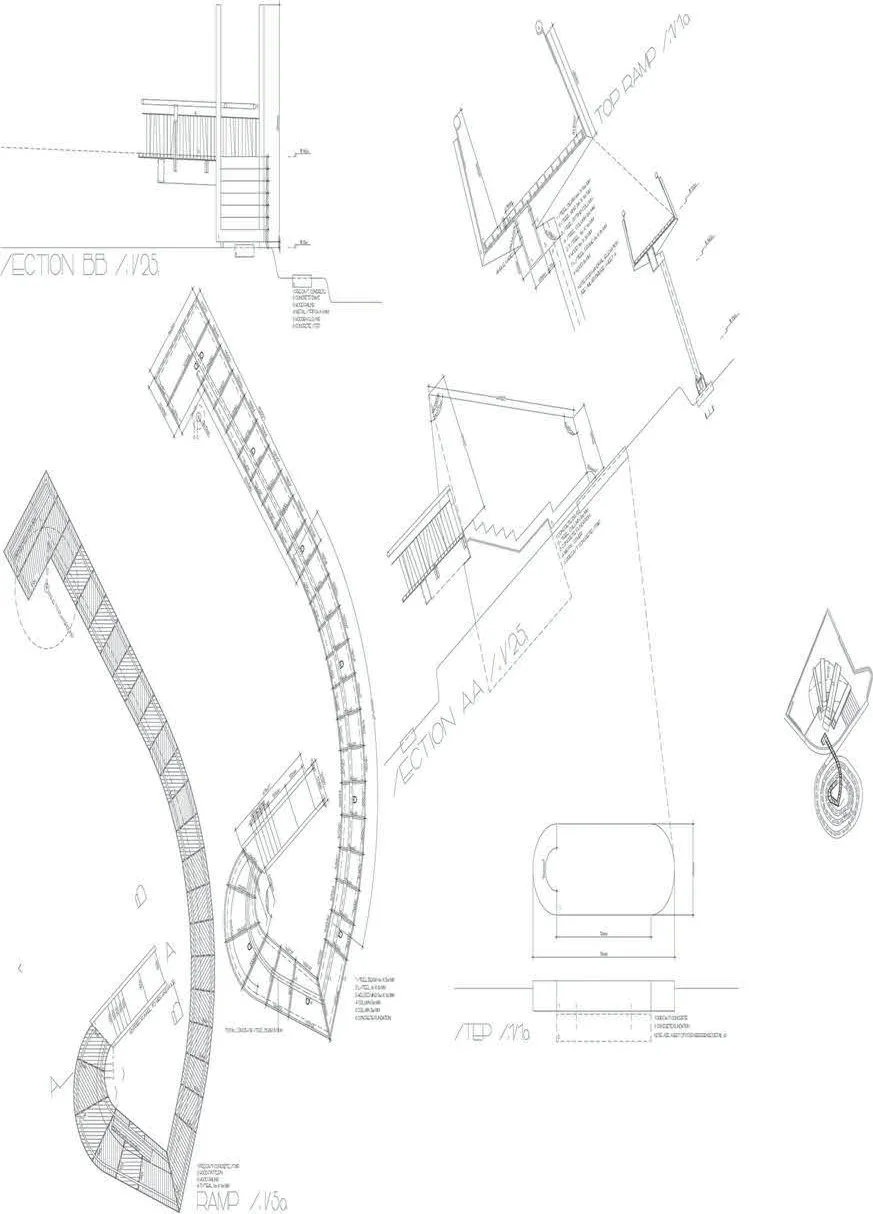
11 设施细部/Facilities detail
A recreational place, small boats, water games...The presence of the water characterises the vegetation of the zone.And the vegetation spreads following the character of shores near the sea and the lake.Growing taller and denser until it reaches the adjacent streets.Small places on the edges of the park.Places where a series of large ceramic vases join with the existing vegetation, similar to the garden of a house with benches, pérgolas, and tiled floors.□
(Text by Enric Miralles)
项目信息/Credits and Data
主持建筑师/Principal Architects: Enric Miralles, Benedetta Tagliabue
项目团队/Project Team: Elena Rocchi, Lluis Cantallops,Fabián Asunción
城市规划/Urban Planning Architects: Oscar Tusquets,Xavier Sust
承建商/Constructor: Benjumea
面积/Area: 140,000 m2
摄影/Photos: Romain Piró (fig.1,4-7,10), Alex Gaultier(fig.9,12)
绘图/Drawings: Enric Miralles (fig.3), Miralles Tagliabue EMBT (fig.2,8)
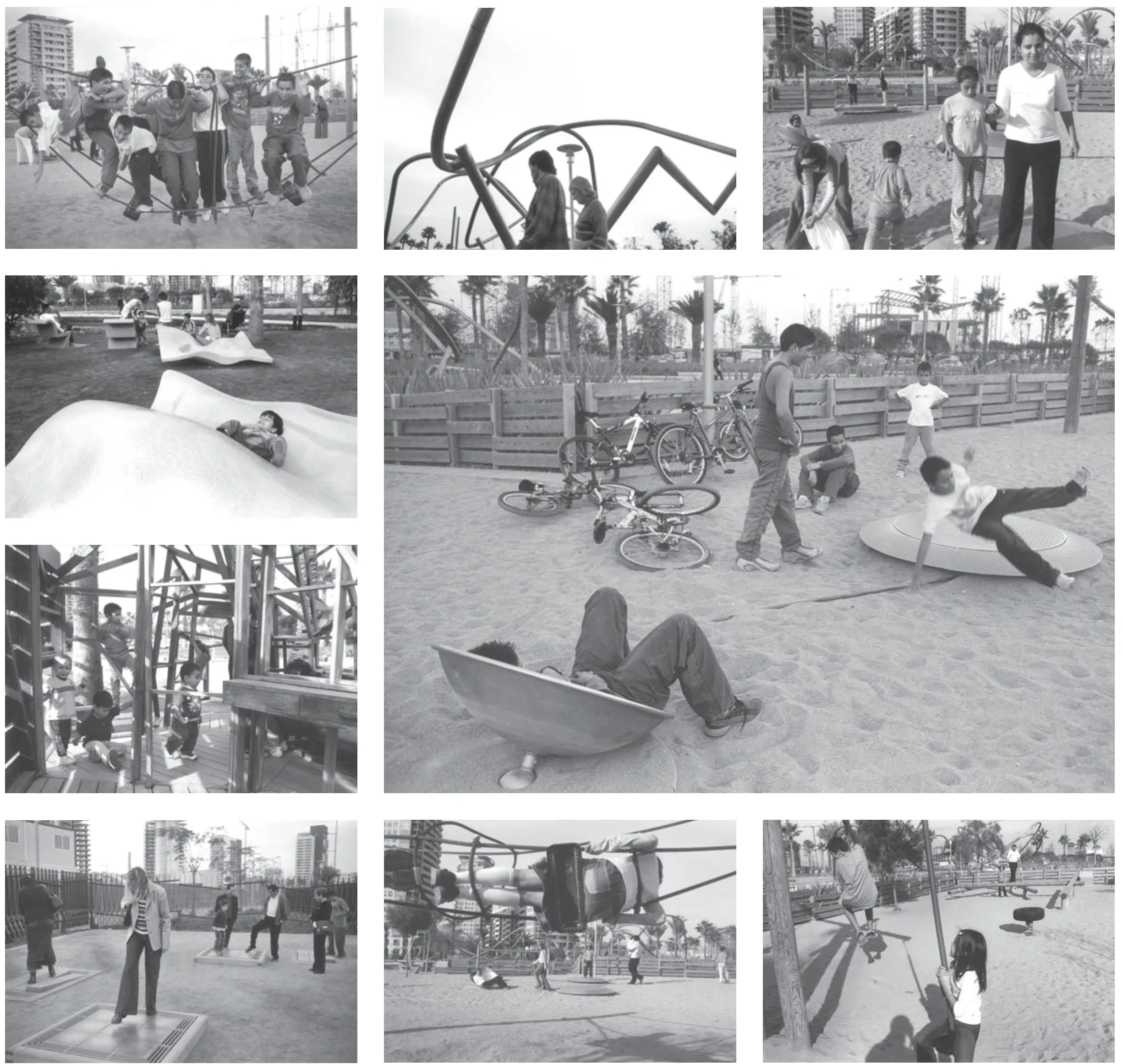
12 人们与场地互动/People interaction with the site
