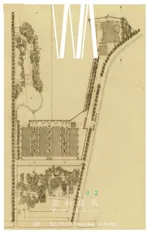2.5维的建筑观与实践:径山·山径,浙江,中国
2021-03-02建筑设计STUDIOQI建筑事务所
建筑设计: STUDIO QI 建筑事务所
1 场地
对工作室来说,“径山·山径”项目的意义在于2.5维研究的延续。2.5维是一种介于二维与三维之间,介于图纸与模型之间,介于清晰与模糊之间的微弱界面,希望从微妙的体验和视差中,感知一种自觉的经验。“径山”与已建成的“安之若宿·山”有着某种自觉的相关性,不同的是,安之若宿处在狭窄的纵向场地,强烈的拓扑(场域)作用力自然而起;而径山的几栋建筑横跨于缓缓的茶山间,顺着丛丛茶树平行展开。没有了绝对的场地条件限制,反而增加了设计难度。
1.1 山
江南茶园,都在个头不大的山丘上,像是被绿色地毯包裹着,浪漫、生趣,还带有一丝朴拙。“径山”所在的茶山,山顶有一小片竹林,可以藏一个纳凉的小亭。
1.2 树
前方的茶山上有一棵桃树,是重要的景观视点,每年春天都在等着桃花盛开。
1.3 水
“径山”前,是一条窄窄的小溪。我们把建筑的位置降低了两次,使其越来越接近水域。在这里,水很重要,它不是“景”,不是设一个有倒影的泳池,或是摆一个写意水镜,这样的水就太刻意了。水就该来得自然,如在山间流淌。
西湖的水是多变、百态的,它时而翻腾起浪,时而与山色空蒙,分不出界线。灵隐寺前也有一脉溪水,对岸的山岩上雕凿着诸多佛像,隔水相望,使人分外喜悦。佛龛之下,岩壁和溪水之间,是另一条路径。此岸、彼岸、龛洞、山径,都与溪水发生着自然的观法关系,水也给予了距离的把持。
在“径山”,我们设想靠近入口的一侧有高高的芦苇荡。步入斜桥,两侧仿佛是莫奈笔下的睡莲。
2 双世界结构——“径山”与“山径”
“径山”有20间客房,户型不一,一个迎客的前厅,一家可以举办私宴的餐厅,一间供旅人消遣的书吧,一处抚琴作画的茶室,以及为管家准备的值守居所和后勤设施。这一切都是对功能的体现。
阿尔多·罗西说过,“建筑的历史和功能已经结束时,正是记忆的开始”。我们真正要创造的建筑,不是单一的、内向性的,建筑不是为功能而生,而是要驱动生活。当形式与功能相分离时,建筑变得自由。形式应当充满活力,可以不断触发体验,体验成为新的记忆,由此,记忆才能延续。建筑创造记忆,这是自然建造的本意。
所以如何构建记忆?
3 构建与2.5维
如果说“径山”是建筑的条件,那么“山径”就是把逐个条件串联在一起,再把这些条件自然而然化的方法。
3.1 斜梯
4座建筑之间有3座斜梯,各不相同。一座悬空飞扬,一座半置入山间,一座浮嵌于下沉屋面之上。其实,这些原型在西湖周边的山林和石阶上随处可见,带来的是一种自然而然却永远让人充满幻景的上山体验。斜梯实际上是引导着身体在X、Y、Z三个轴线上同时移动。这非比寻常,因为人体所适应的普通楼梯只在相对于身体行为方向的两个轴线上同时变化;而在石台阶上,身体除了向前和向上移动外,还需要向侧方平移,身体会顿时感觉别扭,但恰好是这种别扭和不规律空间转变关系的出现,人的速度才会下意识放慢,注意力才会集中到看似奇怪的动作上,必须用脚步去感知。此时,视线与身体开始错位,体验变得鲜活有趣。
3.2 飞廊
西湖边的宝石山上有两块巨石,它们挨得非常近,且都向一侧倾斜,中间只留出一道窄窄的台阶,山体的挤压感十分强烈,侧身才能过去,而到了山顶,豁然开朗,整个西湖就像画卷展现在眼前。
在“径山”也有3条这样的“一线天”,一条与水面斜桥第二次转折后的视点对应,直见竹林;一条连接途中坐憩的大洞;另一条反向折转,可以看见那棵桃树。

1 场地景观示意图/Diagram of the site landscape

2 杭州灵隐寺千佛龛的2.5维/2.5 dimensions in Thousands of niches at Lingyin Temple, Hangzhou
3.3 窗洞
“洞”可能是建筑语境中最具有变通性的词汇,也是最富有弹性的体量。洞小,可以转接切换两个不同的空间属性,比如英文的“threshold”,指的是临界点,其中,浮于墙面为窗洞,落地成门洞;而洞大可容得下生活场景,洞浅可以避雨,洞深则可住人。左起第一栋建筑里,就有一处可供休息的大洞,洞口有一条长椅,如同游山时发现的岩洞石凳。建筑中横向分布各类大洞,纵向切入各种门洞,布满各式洞型的景观立面,串联成的是一面巨幅的二维画面,大洞像是扣在墙面里的一双双眼睛,进行的是洞内与洞外的对视,也形成了类似于灵隐寺千佛龛前此岸与彼岸的界面观照关系。而佛龛之间的自然斜梯和游走路径,也都在同一时刻呈现于此,犹如原型。
3.4 浅空间
一面白墙,不一定扁平,它变幻莫测。斜梯和飞廊的作用不只是连接,而是一种指引。这种指引也是一种势力,墙被顺势推开。墙被微微撕开,这并不是一种在二维界面下产生立体效果的追求,相反,立面的最前沿界面,是平的,没有退让,无论材料上的区分。
4 并置
在山间建筑中,桥、径、梯、洞、台承载山中万物。“径山”是关于类型学的研究,其中有两层意义,一是在罗兰·巴特符号学框架基础上,形成涵指化的转译过程。桥是一个符号,洞也是一个符号,而涵指系统恰恰有能力把这些来自于江南园林和自然山水中的具体体验,通过涵指化的方法,转化为可以为概念所用的纯粹的、甚至是空洞的、不被文化所绑架的建筑形式,并且带有一种关照“理型”的抽象意义。这种使文化自然化的不断编织的深层机制,可以让建筑形态包容着丰富的文化意义,却不背文化包袱;贯穿着知觉意识,却同时具有讨论的普遍性;交织着多层次的体验和记忆,却可以用一种绝对的理型表达。所以,即便出现再多不同类型的桥或洞,或是成为作为对象的群体语言,都变得自然而然。
局部的体验来源于碎片化的经验,而碎片化的意义又如何成为一种结构性问题,是我们需要讨论的第二层意义。在“径山”,桥、洞、墙之间形成种种类似于“组合拳”的序列性关系,编织的不仅是迥然不同的画面,更是具有潜在的引导秩序的能力。这种能力触发了生动的生活写照,而场景与场景之间具有紧密的组织关系,包括特殊的场景联动力和内在的辨识度,而这种组织能力也可以说是一种归属于类型学的结构性逻辑,或是一种关于自然叙事的结构本身。
桥、径、梯、洞、台,成对出现,形成相互牵引或抗衡的并置关系。桥有水间浮桥、空中廊桥;径为延山弱道、水岸曲径;梯可茶园斜阶、山间线道;洞分大洞、门洞,大洞是空间,一个供人停歇的场所,门洞是过墙,是一次穿越;台有亭台、水台。
“径山·山径”希望创造的是循环往复的生活记忆。这种记忆的真实感,是绝对的。(撰文:戚山山/浙江大学)
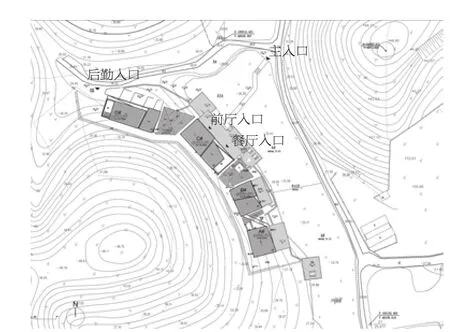
3 总平面/First fioor plan
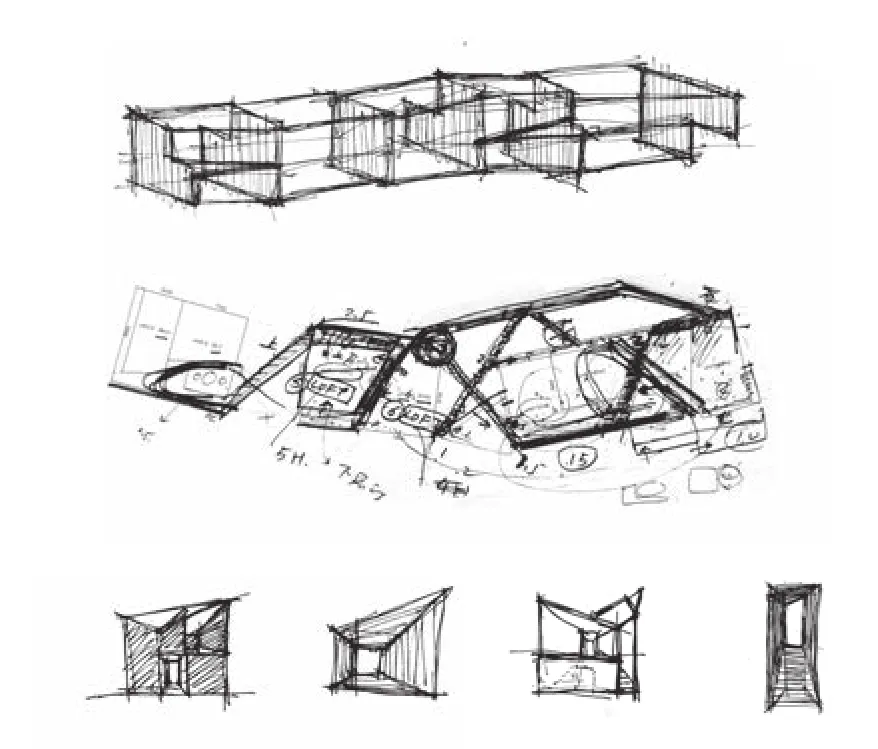
4 场地策略/Second fioor plan

5 首层平面/Ground fioor plan
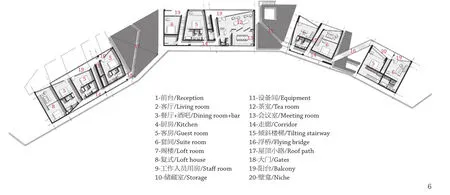
6 二层平面/First fioor plan
1 Site
As for STUDIO QI, the significance of Jill Hill project is the continuation of practice and research on the concept of 2.5-dimensional architecture. 2.5D can be considered as a vulnerable Interface; in which,it is between two and three dimensions, between drawings and models, and subsists between clarity and fuzziness. It is also about perceiving conscious experience from subtle experience and from parallax.This differs from one of our previous projects, Annso Hill, located in an extreme steep and narrow site, in that the cluster of Jill buildings are alined horizontally on a tea-laden hill. Nonetheless, without absolute site conditions speci fied, design is rather difficult.
"Mountain" - The tea gardens of Southeast China are on the small hills. The landscape is as little protuberances wrapped with green carpets, simple but romantic. There is a small bamboo grove located on the top of our tea hill.
"Tree" - A lonely cheery tree is on the top of the hill, out in front. This is one of our most important and picturesque site views. We will be waiting for cherry blossoms to appear every spring.
"Water" - We lowered the site of this project twice, getting closer and closer to the water in front of the architecture. Rather than setting up a re fiecting pool or a deliberate landscape design, water should come naturally like a stream, but to give the image and suggestion of distance. In this project, one can imagine a high reed marsh on the side near the entrance, and with a pool of water-lilies, like a Monet on both sides of a "zigzagging" bridge.
2 Dual System - Programme and Event
Jill Hill has 20 guest rooms of different types,an entrance hall, a high-end restaurant for private banquets, a library, a lounge, a teahouse, as well as accommodations for housekeepers and facilities rooms.These are the programmes that the project requires.
As Aldo Rossi wrote, "when the history and the function of architecture end, the memory begins." What we want to create, is not a singular or introverted architecture, but a sequence of space that drives living experience. It is when form and function are separated, architecture becomes free.Form should be full of vitality and constantly trigger different events and generate new memories, hence a continuation of memory. This is the original intention of what we called the "natural build", as well as the essence for this project.
3 2.5-Dimensional Architecture
"Inclined Ladder" - There are three sets of steps between the four buildings, each is different. One is fiying in the air, one is half merged into the ground,and the other is floating on the sunken roof. In fact, these prototypes can be frequently found in the hills around the West Lake in Hangzhou. Unlike any ordinary stairways, these inclined lad-ders move the body in the X, Y and Z axes simultaneously.Intriguingly, we become conscious of our movements as the third axis is added; and at this time, the vision and body begin to dislocate, and the experience becomes livelier and more interesting.
"Flying Path" - There are also three narrow paths with exhilarating conditions. One corresponds to a view posi-tioned after the second turning point of the bridge, looking straight to the bamboo forest;another vista connects the large void space allotted for rest; the third one is in the reverse direction to appreciate the cherry tree.
"Window & Gate" - A "void" is one of the most flexible word in the context of architecture. A void can be a space, but also can be a threshold, such as window or door that cuts into a wall. Thus, a large void is placed as a pavilion on the elevation of the building from far left. There is a bench in the pavilionlike space, referencing the stone bench, such as those found in natural caves, in the mountains.
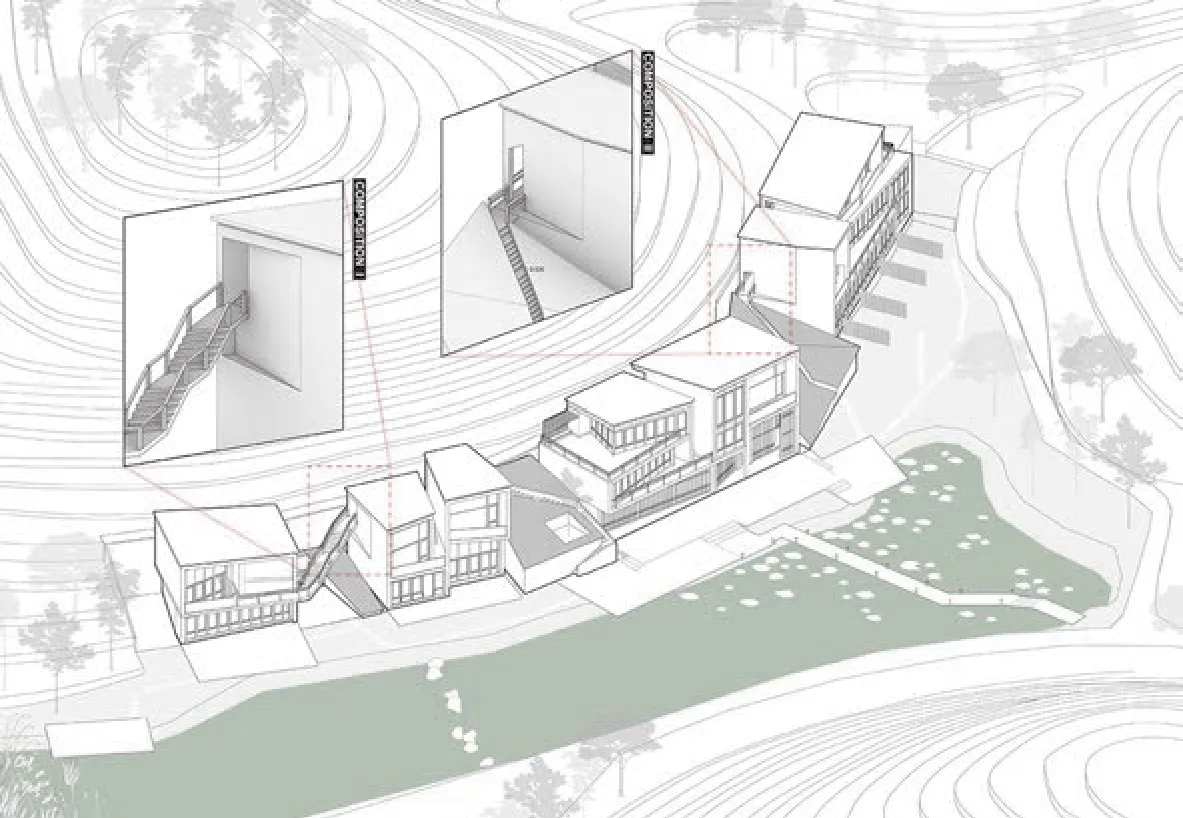
7 轴测图/Axonometric

8 五类十手法图/Diagram of the five prototypes
"Shallow Space" - A wall, is not necessarily fiat,but can be unpredictable. It can be pouched away or slightly tilted open. The existences of the inclined ladder and the fiying bridge are not only to connect,but also to lead and push through a wall. The wall comes to be deforming.
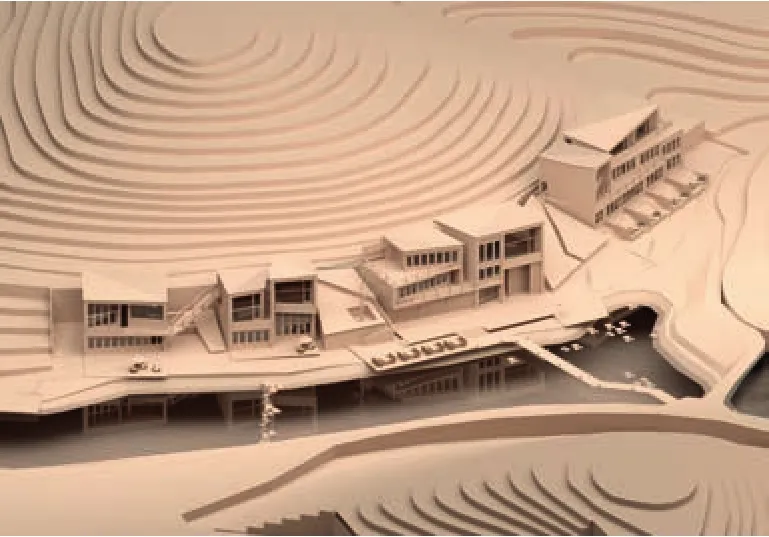
9 模型/Models
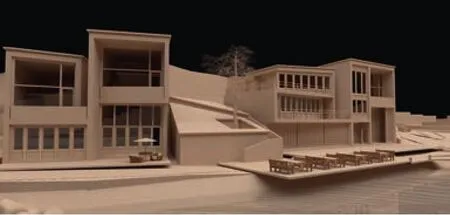
10 模型/Models
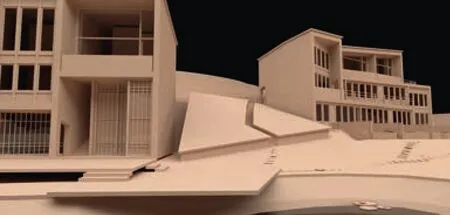
11 模型/Models
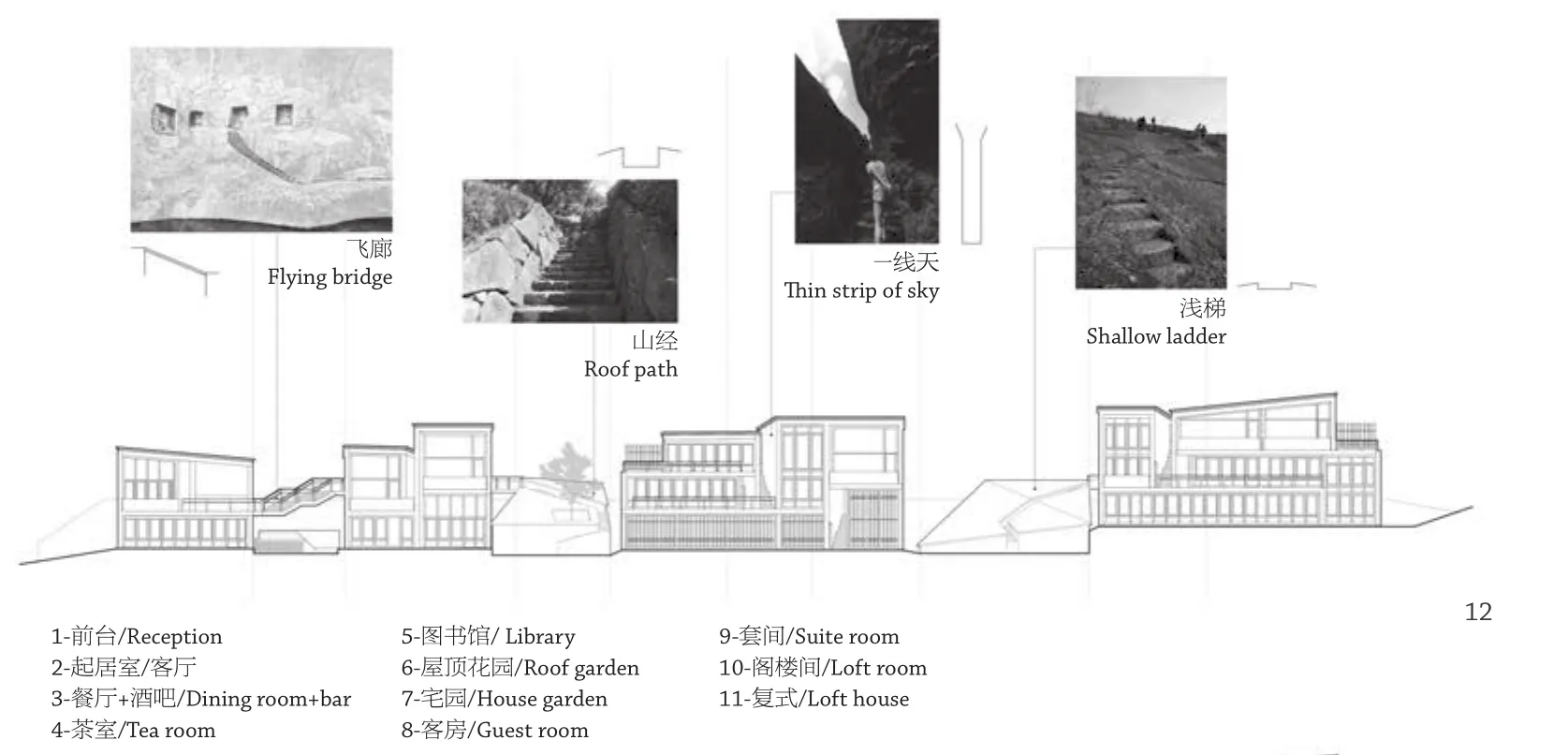
12 立面/Second fioor plan

13 剖面/Ground fioor plan
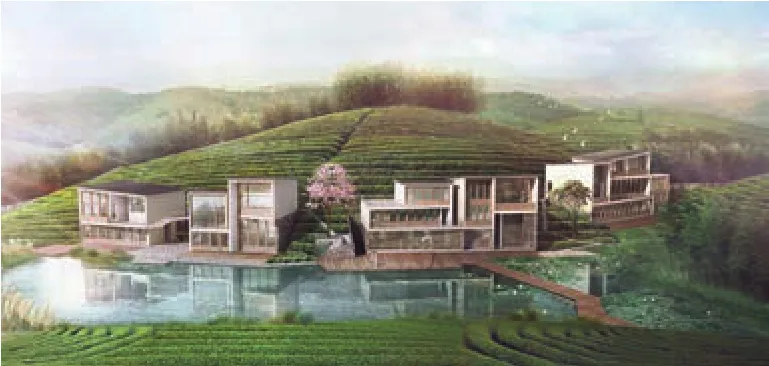
14 外景效果图/Exterior views

15 外景效果图/Exterior views
4 Fragmentation and Juxtaposition
This project applies a sequential and constructive method towards analysis and discusses behaviour,memory, con-sciousness, parallax, emotion and other aspects of the architectural experience. It also discusses the existence of architecture, by analysing three fundamental attributes of the space-time dimension: blur of boundary, fragmentation and simultaneity. It juxtaposes various architectural prototypes, such as: wall, threshold (window, door,gate), stairway, path, bridge and platform, with each putting forward two sub-types in pairs, for comparison and with an emphasis on the natural narrative. It is not Naturalism to be stated here,but a structural nature argued, as the natural consciousness affirmed under a strict logical order.The two-dimensional abstraction presented in the project coexists with a minor reference to the phenomenal transparency of Colin Rowe, as well as to the extraordi-nary capacity presented by Chinese landscape paintings, that in fact act upon senses and effect two-and-a-half dimensions. As when form can be separated from function or mass, history can be naturally transformed into the world of memory, and thus architecture can exist. Jin Hill is hoping to put forward new possibilities for constructing a world of better and richer experiences, and anticipates such possibilities can play a continuous role in the building of natural forms for the current Build expectations in China. (Text by QI Shanshan/Zhejiang University)
项目信息/Credits and Data
主持建筑师/Principal Architect: 戚山山/QI Shanshan
设计团队/Design Team: 罗洁滢,叶维宸,吴凯,黄梦雨,张纯,吴尚明,陈润佳/LUO Jieying, YE Weichen,WU Kai, HUANG Mengyu, ZHANG Chun, WU Shangming,CHEN Runjia
结构师/Structural Engineer: 冯李慧/FENG Lihui
工程师/Engineer: 俞利勇/YU Liyong
建筑面积/Gross Floor Area: 2000 m2
建筑材料/Materials: 混凝土,钢,木,瓦,青砖,杭白石,岩板,玻璃/Concrete, steel, wood, tile, brick, Hangbai stone, rock slab, glass
设计时间/Design Period: 2019-2020
拟竣工时间/Proposed Completion Time: 2022.10
