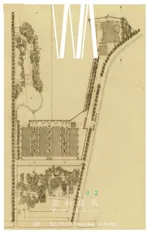森林幼儿园,山东,中国
2021-03-02建筑设计石上纯也建筑设计事务所
建筑设计:石上纯也建筑设计事务所
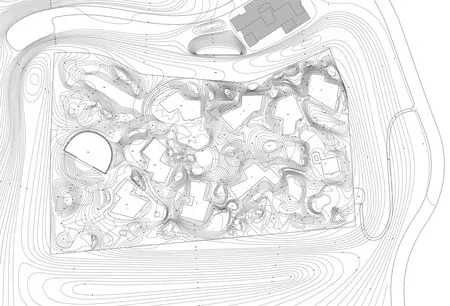
1 首层平面/Ground fioor plan
森林幼儿园位于中国山东一处森林茂密的乡村里。石上纯也的计划是设计一座能让孩子们与周围自然环境产生联系, 并反映出孩子们视角的建筑。他选择尽可能地减少干预建筑的空间构成, 让孩子们能充分自由地进行游戏和活动。因此, 他采用了一系列不同的尺度来设计不同的空间:比如教室可以容下成人的大小, 而其他空间只能供小孩子使用,甚至还有些是连孩子蹲下或爬行都很难到达的空间。因此, 每处都能激发多种活动。钢筋混凝土结构的屋顶带有多个大型开口, 在多个区域与地面融为一体, 为玩耍和活动创造了空间。屋顶的垂直荷载由细钢柱支撑, 而水平荷载由与地面的接触点支撑。在设计的过程中, 建筑师对一系列拼贴画进行了研究。每一张拼贴画里都集合了许多图像, 例如动物、 植物、 儿童插画等。通过对这些研究的逐步风格化, 建筑的形态和轮廓得以成形。虽然已经无法从建筑中辨认出作为设计原型的具体图像, 但这样模糊的形式给孩子们创造了更多感知和想象未来可能性的空间。例如, 当屋顶向下倾斜时, 孩子们会觉得自己好像掉落在了一朵花上, 又或是正在顺着大象的鼻子向下滑。在这里, 抽象和具象、庞大和微小、 室内和室外相互混合, 使得每一个空间都能激发孩子们无限的想象力, 创造出一个完全由非建筑元素组成的建筑。
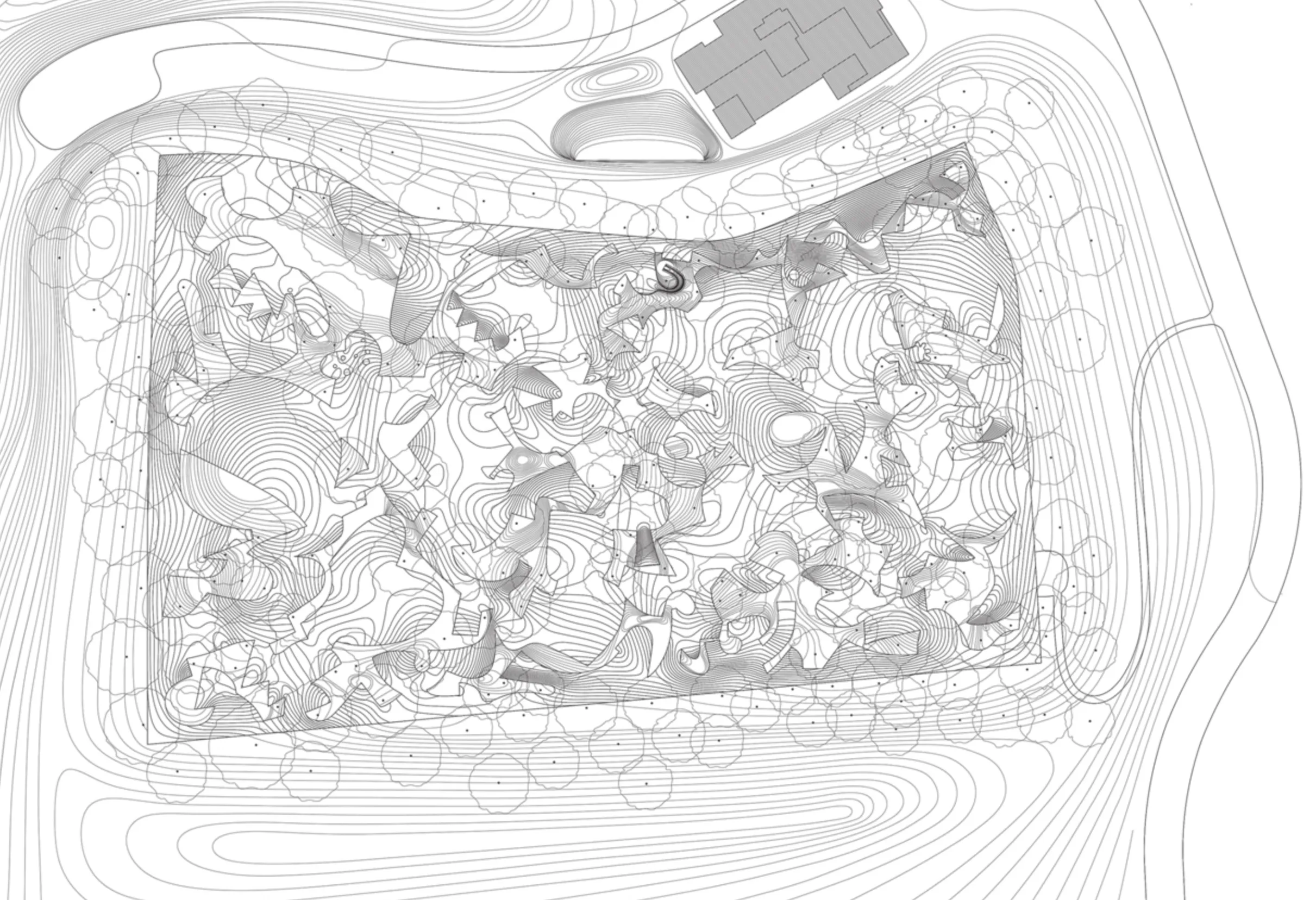
2 屋顶平面/Roof plan
Forest Kindergarten is situated in a densely forested area in the countryside of Shandong, China.Junya Ishigami intended to create an architecture to connect children with their surrounding natural environment and re fiect perspectives from their world.He chose to lay out the spatial composition of the building as little as possible to allow for freedom in the children's play and activities. As such, he considered a range of scales to think about the different spaces:classrooms include the scale of an adult, other spaces can only be used by children, still others are places where even children crawling or crouching cannot reach,so that every space inspires a multitude of activities.A reinforced concrete roof with large openings covers the building to merge with the ground in multiple areas creating spaces for play and activities. The roof is supported by thin steel pillars, which transfer the vertical load, while the horizontal load is carried by the contact points with the ground. The design of the roof follows a process of study through a series of collages,each gathering images such as animals, plants, and children's illustrations. These studies are progressively stylised to create the shape and contours of the building. Emerging from figurative imagery no longer recognisable, the architecture takes form to allow children to perceive and imagine a multitude of visions and possibilities. For instance, where the roof dips downward, children feel as if they are falling on top of a fiower or sliding down an elephant's nose. Abstract and concrete, giant and minuscule, interior and exterior mix so that every space in every way opens every child up to in finite imagination, creating an architecture made entirely out of non-architectural elements.
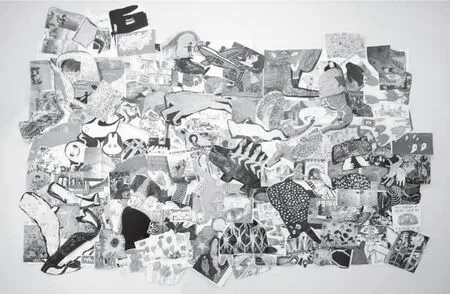
3 拼贴画/Collage
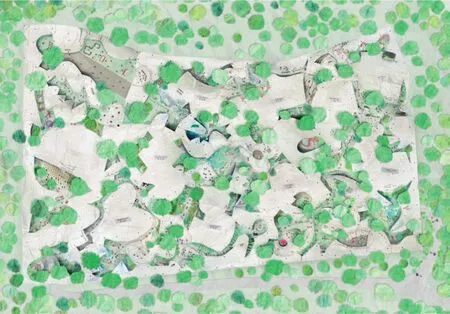
4 效果图/Renderings
项目信息/Credits and Data
客户/Client: 山东白鹭湾有限公司/Shandong Bailuwan Co., Ltd.
项目负责人/Project Manager: 石上纯也,李泽男/Junya Ishigami, LI Zenan
项目建筑师/Project Architects: Alexandra Kovaleva*,阿部妙子*,进士涉*,内村旭*,福岛宗大*,Gagas Firas Silmi*,Siu Yoon,郑伟军*,魏志旋,李沁璇(*前员工)/Alexandra Kovaleva*, Taeko Abe*, Wataru Shinji*, Asahi Uchimura*, Munehiro Fukushima*, Gagas Firas Silmi*, Siu Yoon, CHENG Weichun*, WEI Zhixuan,LI Qinxuan(*Former staffs)
结构顾问/Structural Engineers: 佐藤淳构造设计事务所,张准/Jun Sato Structural Engineers, ZHANG Zhun机电顾问/MEP Team: 境益建筑工程咨询(上海)有限公司/Environment-friendly Solution to Building Services Engineering Ltd.
施工图设计/Local Architecture: 井上建筑设计有限公司/J.S Architectural Design Co., Ltd.
施工单位/Construction Team: 北京益汇达清水建筑工程有限公司/Beijing Yihuida Architectural Concrete Engineering Co., Ltd.
建筑结构/Structure: 钢筋混凝土结构,钢结构(部分)/Steel, concrete
建筑面积/Total Floor Area: 1800 m2
基地面积/Site Area: 11,000 m2
设计时间/Design Period: 2015-
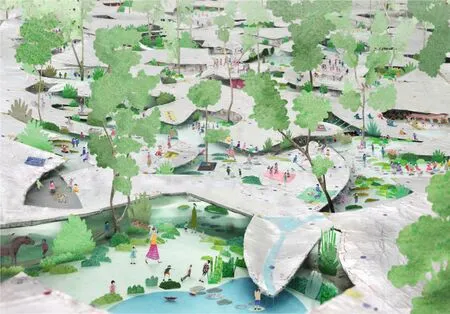
5 效果图/Renderings
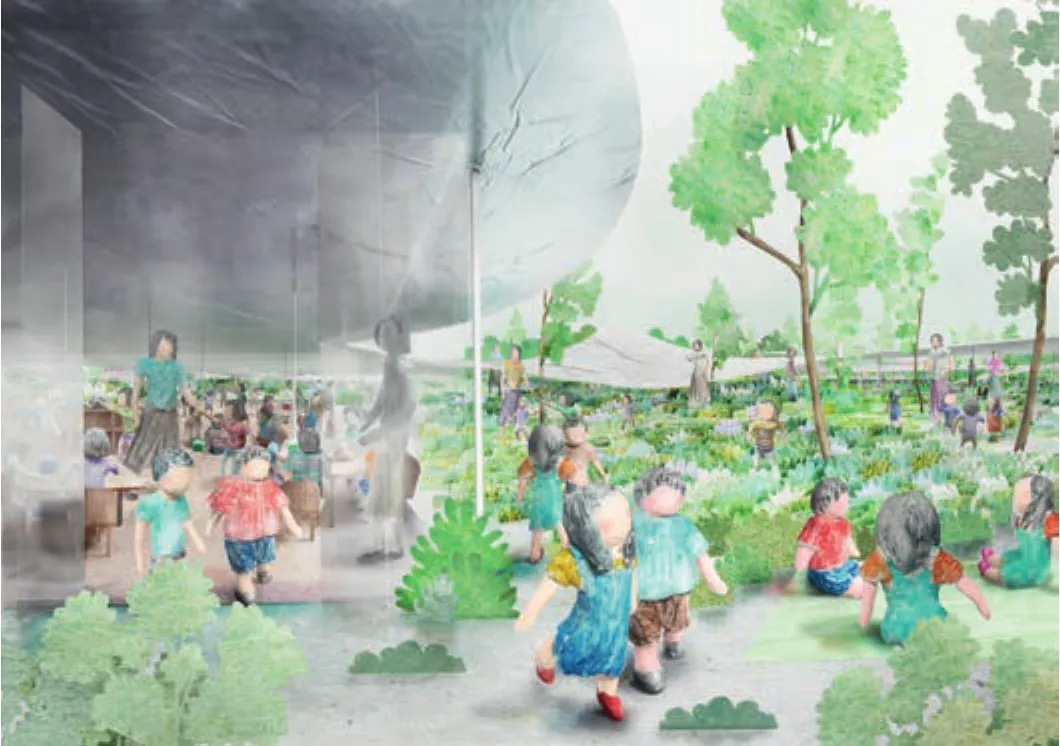
6 效果图/Renderings

7 效果图/Renderings
