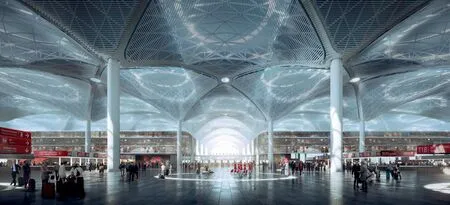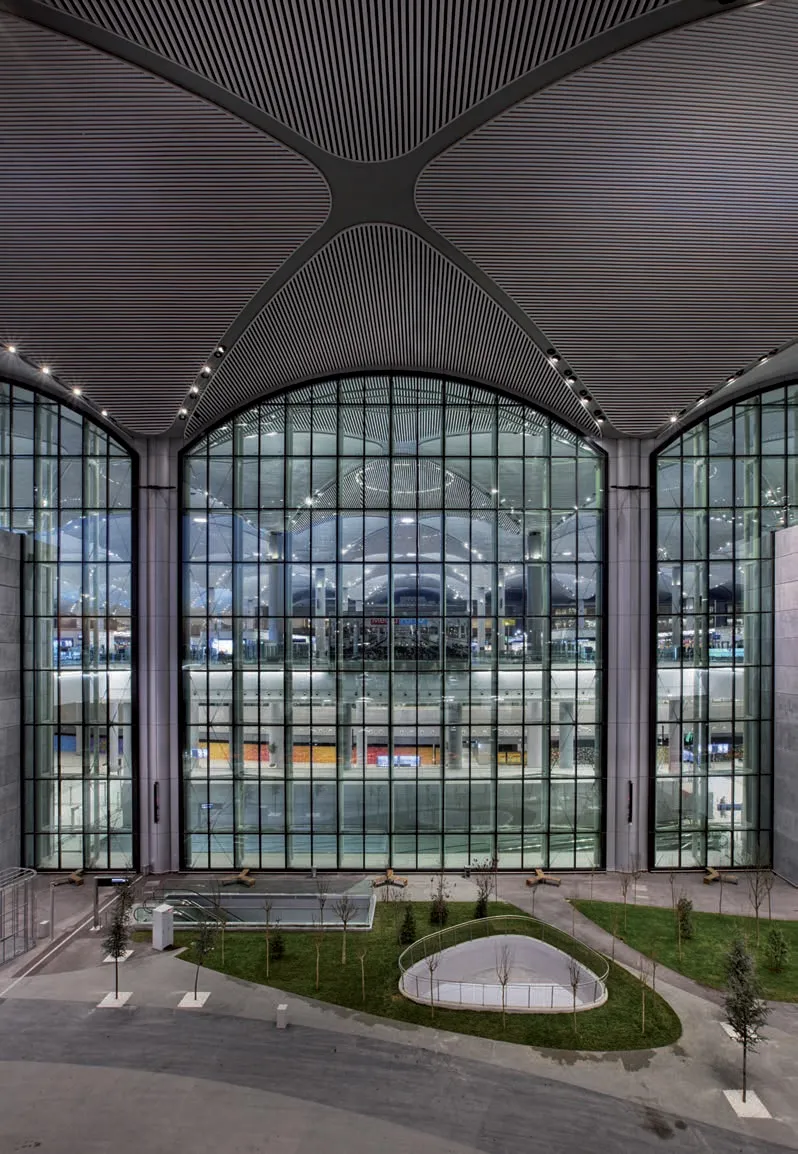伊斯坦布尔机场,伊斯坦布尔,土耳其
2020-07-14王欣欣
建筑设计:诺迪克建筑事务所,格里姆肖事务所,触感建筑事务所
Architects: Nordic-Office of Architecture, Grimshaw, Haptic Architects
伊斯坦布尔机场于2019 年4 月投入使用。该机场建筑面积1,300,000m2,初始年旅客容量为9000 万人次,是世界上最大的单一屋顶航站楼,在设计、工程和建设上均可称为史篇巨作。
受到伊斯坦布尔这座活力城市的启发,该项目是古典土耳其建筑的现代演绎。伊斯坦布尔机场为这座世界级城市提供了一个具有象征意义的交通枢纽,提升了土耳其伊斯坦布尔与世界各地的连通性。在未来阶段完工时,机场每年可接待2 亿旅客。新航站楼和机场所拥有的巨大吞吐量和最先进的设施,是土耳其至关重要的未来投资。
航站楼拥有一个非常简单的中央交通核,前交通广场位于机场陆侧,相互连通的指廊分别位于左右两侧和中线上。中央交通核的功能空间灵活高效地排布在两层半的空间内,在既有围合结构内可以轻易地进行扩建,亦可向两侧扩展。中央交通核占地面积是简单的长方形,其上的拱形屋顶反映了内部空间功能,大型拱顶容纳了登机办理大厅和零售空间,小型拱顶则容纳了次要和交通空间。位于西南指廊的国内航站楼拥有独立的购物和登机空间,而国际航站楼——在旅客毫无察觉的情况下——被分为两个“航站楼”。从中央安检区域开始,旅客就按照指引分成两路去向各自的登机门,无论去到哪一边都会经历相似的购物体验。简单重复的结构和饰面组件可以进行预制。
该项目是由一个高度合作的国际化建筑团队完成的,包括了概念设计建筑师团队诺迪克建筑事务所、格里姆肖事务所和触感建筑事务所,初步设计建筑师和室内概念设计师团队Scott Brownrigg,以及施工阶段建筑师团队Fonksiyon Mimarlik、Turgut Alton Mimarlik 和Kiklop 设计与工程公司,是他们的通力合作赋予了设计概念生命力,促成了概念方案向一个具有独特空间感的、高度功能性的现代化机场的无缝演变。
该机场是通向土耳其的大门,致敬了土耳其古典建筑师米玛·希南的经典之作。伊斯坦布尔艺术及建筑形式的优雅图案具有美感、纹理和深度,是屋顶设计的灵感源泉。伊斯坦布尔千变万化的色调给室内设计带来了启发。航站楼内的天窗透过天花板,为室内提供了漫射的自然光照,抢眼的“光环”营造出宏伟的空间氛围。
旅客体验和福祉是设计的核心,其重点在于为大型建筑空间提供易于操控的人类尺度。解决该问题的途径是采用简单而优雅的形状、引入大面积绿植和运用戏剧性的自然光线。对于构造的整合是被动可持续性的首要驱动力。建筑的朝向将低水平太阳辐射降到最低,板条状拱腹将漫射日照最大化,尽可能减少人工照明的使用。
作为一项优美、先进的现代设计,该航站楼在单一建筑体内展示了土耳其的传统和对于未来的雄心,在其宏伟壮阔的空间内保留了尊重人类感受和体验的初心。(王欣欣 译)
Istanbul Airport opened in April 2019. With a floor area of 1.3 million m2and an initial capacity of 90 million passengers per year, it is the largest single terminal under one roof in the world and a heroic feat of design, engineering and construction.
Inspired by the vibrant city of Istanbul, with a modern take on classic Turkish architecture, Istanbul Airport provides an iconic transporthub for a world-class city, improving connectivity to Istanbul, Turkey and the rest of the world. On completion of future phases, the airport will serve 200 million passengers annually. The new terminal and airport with its huge handling capacity and the state-of-the-art facilities are a vital investment for the future of Turkey.
The terminal has a very simple central processor, with traffic forecourt on landside and connected piers to each side and centrally. Organised over two-and-a-half levels, it creates an efficient and flexible processor, easily expanded within its current envelope and by expanding to either side. The main processor is based on a simple rectangular footprint with vaulted roof that ref lects usage below, larger vaults accommodate checkin and retail areas, smaller vaults cover secondary and circulation spaces. The domestic terminal in the south west pier has its own shopping and gate areas, whilst the international terminal is split into two "terminals" without passengers realising. From the central security zone, passengers are directed to go either way to their gates with a similar shopping experience to both sides. Simple and repetitive structural and cladding components lent themselves to be prefabricated.
The project has been delivered by a highly collaborative, international architectural team including Concept Architects Nordic-Office of Architecture, Grimshaw, and Haptic Architects; Design Development Architect and Interior Concept Designer Scott Brownrigg; The Delivery Architects are Fonksiyon Mimarlik, Turgut Alton Mimarlik, and Kiklop Design & Engineering, who have seamlessly brought the concept design to life, delivering a modern, highly functional airport with a unique sense of space.
The airport provides a grand gateway to Turkey that inf luenced by the great work of classical Turkish architect, Mimar Sinan. Istanbul inspired art and architecture featuring elegant patterns create beauty, texture and depth provided inspiration for the roof form. The ever-changing hues and tones of Istanbul inspire the interior design. And skylights within the terminal bring diffused natural daylight through the ceiling, accented by "halos" to create grand and atmospheric spaces.
Passenger experience and wellbeing have been at the heart of the design, focusing on providing a manageable human scale to the sizable building. This has been addressed through the inclusion of simple, yet elegant forms, coupled with the introduction of extensive green planting and the dramatic use of natural light. Integration of fabric are as the first passive sustainability drivers. The building's orientation minimises low-level solar gains whilst the slatted soffit maximises diffused daylight, minimising artif icial lighting.
With a beautiful modern and progressive design, the terminal showcases Turkey's heritage and future ambition in a single building whilst keeping the feel and experience to a human scale within the majestic grandeur of its spaces.
项目信息/Credits and Data
客户/Client: Cengiz-Kolin- Limak-Mapa-Kalyon Consortium
主持建筑师/Principal Architect: Gudmund Stokke
设计团队/Design Team: Christian Henriksen, Ingrid Motzfeldt, Nettie Hew, Roald Sand, Ines Fritz, Joachim Dahle, Bridget White
合作单位/Partners: Nordic-Office of Architecture, Grimshaw, Haptic Architects, ARUP
设计顾问/Sub-Consultants: Fonksiyon, TAM, Kiklop
建设公司/Construction Company: Scott Brownrigg
服务范围/Scope: 机场规划设计/Airport Planning and Design
建筑面积/Architectural Area: 航站楼建筑面积/Terminal Architectural Area: 1,300,000m2; 总平面/Master Plan: 80km2; 9000万旅客年吞吐量/90MPA
设计时间/Design Period: 2013-2016
竣工时间/Completion Time: 2019.04.05
摄影/Photos: Picasa (fig.3), Gurkan Akay (fig.9,10,13,14), Murat Germen (fig.11)

1

2

3

4
1 区位/Location
2 平面构型/Conf iguration
3 鸟瞰/Aerial view
4 外景效果/Exterior image(图片来源/Sources: Nordic, Grimshaw, Haptic)

5

6

7

8
5 平面/Plan
6 屋顶平面/Roof plan
7 剖面分析/Analysis of section
8 功能分区示意/Diagram of programmes

9

10

11

12
9 内景/Interior view
10 屋顶局部/Roof details
11 托运大厅/Check-in lobby
12 出发大厅效果/Departure hall(图片来源/Sources: Nordic, Grimshaw, Haptic)

13
13 多层出发前厅东道边夜景/Multi-level departure forecourt kerb night view
评论
王亦知:当我们仍在怀念那些“小而美”的机场的时候,伊斯坦布尔机场却再一次刷新了“大”的界限,无论是设计旅客流量、航站楼面积、机位数量,都大幅超过了北京大兴国际机场。与大兴采用了诸多创新设计不同,伊斯坦布尔的设计思路相当“传统”:把一个标准航站楼的平面继续摊大,看图纸就可以想象出那超长的步行距离。这就带来了一个经常谈及的问题:我们为什么需要一个大而集中的航站楼?我想除了从运行角度的高效以外,大型航站楼能够吸引更多的资源聚集,提供更多的航线和商业机会,也就是给旅客更多选择的机会。就像我们越来越大而集中的城市一样,虽然我们总在抱怨北上广的城市病,虽然我们似乎还怀有一份乡愁,但大都市给我们提供了无限的机会,驱使我们义无反顾地涌入城市生活之中。
易田:伊斯坦布尔机场大港湾五指廊构型充分利用了航站楼的停机效率。航站楼通过简单重复的单元母题形成了巨大的建筑主体,穹顶空间蔓延连续,形成秩序感,使旅客在行进中也能感受到土耳其在地文化的神圣感。大型航站楼单元化的处理有效提高了建筑的设计及建设效率,建筑、结构、机电、装修等元素可以在一个单元内充分地配合协调以达到最终建筑效果完美的一体化呈现。除了空间的营造,可以看出建筑师在景观、小品及休憩空间上也扩展了航站楼母题的外延。
Comments
WANG Yizhi: While we are still nostalgic for those "small yet beautiful" airports, Istanbul Airport has once again pushed the boundaries of "large". Regardless of the airport passenger flow, the area of the terminal or the number of aircraft stands, it is significantly larger than those of Beijing Daxing International Airport. Unlike Daxing Airport, which has employed many innovative designs, Istanbul Airport's approach to design is quite conventional: enlarge a standard terminal building - by looking at the drawing one can imagine the extremely long walking distance involved. This therefore brings up a question that is often asked: why do we need a large centralised terminal? I think in addition to the perspective of efficient operation, the large terminal can attract more resources and provide more air routes and business opportunities, which means offering passengers more choices. Similar to the centralised and increasingly large cities we live in, the metropolises do provide us with unlimited opportunities and drive us to pour into urban life without any hesitation, though we often complain about the urban diseases in Beijing, Shanghai and Guangzhou while we still seem to harbour a feeling of homesickness. (Translated by Dandan Wang)
YI Tian: The five piers formation of Istanbul Airport optimised the landing efficiency of aircrafts. The enormous volume of the terminal building is realised by simple repetition of cellular motifs. Vaulted space expands with a sense of order, indulging the passengers with the sacredness of Turkish local culture while they are travelling. The modular approach in such a large-scale terminal building greatly enhanced the efficiency of architectural design and construction. All the components, including architecture, structure, MEP and interior decoration, can be incorporated and balanced within a singular module, in order to achieve a perfect integration of the architectural expression. Apart from the making of space, apparently the architects also extended the boundaries of the motif of the terminal building when designing the landscapes, small features and sitting areas. (Translated by WANG Xinxin)

14
14 夜景/Night view
