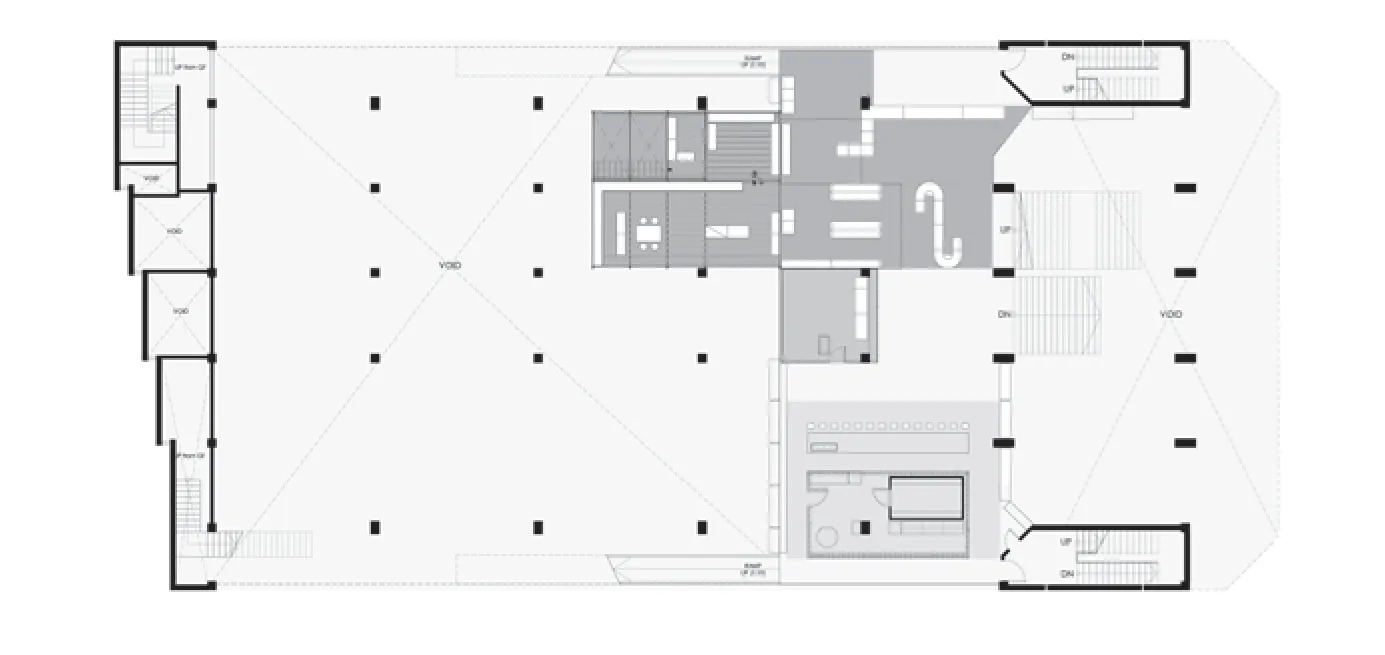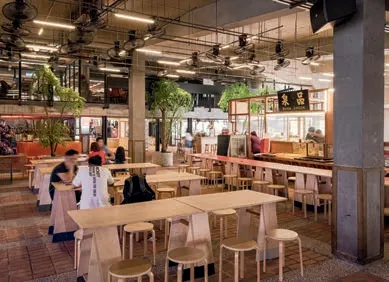丽士杂锦,吉隆坡,马来西亚
2020-04-02曾宪炘,郑顺升,庞凌波
“我们建造建筑,而建筑造就我们。”温斯顿·丘吉尔如此理解我们创造的建成环境的重要性,即它们塑造了我们的生活。更重要的,作为一座标志性的历史建筑,丽士影院塑造了吉隆坡这座城市的文化将近3/4个世纪。
这座前身是影院的建筑坐落于吉隆坡苏尔坦路上,在日占时期之前就已启用,开放于1947年7月28日。1972年,它被火灾摧毁,并于1976年重建。丽士影院包含了一个单荧幕剧场,可容纳超过1000名观众。2002年,影院停止运营,转而作为背包客旅社使用。
两年前,两位主创建筑师在没有任何业主的情况下,开启了一场场所营建之旅。他们接管了这座建筑,并将它改造为创意社区中心。凭借着来自著名马来西亚建筑师卡米尔·梅里坎和景观建筑师吴锡山的支持,项目在启动时,便将使用者与社区放在首位,为吉隆坡的创意社群提供一个平台。对建筑师而言,这是一条艰难的学习曲线——放弃所有常规操作模式,并重新思考建筑师在社会中的角色。
丽士杂锦旨在通过对废弃建筑物的再利用,为活动、剧场、展览、演出、电影、阅览室、工作室、零售和餐饮提供空间,赋予影院和周边社区新的生活。对建筑内部空间的提升与再分配,不仅仅局限于审美上的趣味,更重要的是要对社区有益。丽士杂锦专注于为陈旧的、为人们挚爱的这座建筑提供一个未来发展的契机,而不是将它推倒重来。
在建筑层面,通过对吉隆坡市中心既存建筑的适应性再利用,它也在新建筑如雨后春笋般涌现而旧建筑却被空置的背景下,指出了“房间里的大象”的问题。就像2018年美国建筑师协会主席卡尔·埃莱凡特的名言——“最环保的是那些已建成的建筑”,在高密度市中心区域,一座如丽士杂锦规模的建筑使改建更有意义。通过构建多层次的使用功能,如今它已成为像“城市客厅”一样的场所,供社区和城市居民使用。
这个建筑的改造适用于当代需求下的新功能,并激活创新产业和旅游。对现存的部分,建筑师并没有做过多变化,因为一定程度上地保持城市记忆的一部分是非常重要的。在丽士影院的全盛期,它被视为超前于时代的象征;作为一个客容量超过1000座的单屏独立影院,主要放映的是最受欢迎的西方电影,并拥有最先进的音响系统。新的功能安排与设计仿照旧有模式,延续这个信息,创造一个在当今时代具有超前意义的空间,更新建筑以服务社区。
建筑师表示,“我们试图传达的是‘老’的概念不一定与怀旧或遗产有关。它可以是应被复兴的精神或本质,而不是字面意义上的历史。当我们说这是一个供人创造的空间时,我们希望全面强调的是创造过程中所涉及的内容。这意味着找到那些可以实现创意的途径和资源。这就是丽士杂锦社区,让人们共同创造。”
“在租户装修方面,我们与租户紧密合作,为他们的品牌和运营提供最佳的设计方案。地面停车场已被改为市场使用,拥有众多餐饮铺和零售空间。我们仔细地规划和设计这一层,这样每一个租户都拥有他们自己的空间,同时他们的店铺并不会被隔离在‘社区’之外。这几乎就像一个美食广场,但每个店铺都有自己独特的设计,没有什么是统一的。”
位于二层的大厅,也就是影院曾经的位置,得到了品质提升,作为开放空间用于举办活动。通高的天花板和砖墙背景是这个空间的亮点,被原样保留了下来。
这个行动不仅仅停留在物理空间的层面。这是为了建立一个中心,让志趣相投的人共同创作,无论是通过不同形式的艺术、音乐、表演,亦或是创业,它不仅是在刺激吉隆坡的经济,还在激发吉隆坡的社会活力。
建筑师还希望通过一个高度可渗透、各个方向均可步行到达的地面层空间,将场地与社区连接起来。□(庞凌波 译)

3

1

2
1.2 为了保留吉隆坡的一个记忆片段,现存的影院外观并未改动地保护下来,作为未来创意装置设计的一块空白幕布。/The existing exterior of the cinema was untouched to preserve a piece of memory of Kuala Lumpur, while works a blank canvas for future creative installation.
3 经过5个月使用后的丽士杂锦的大堂/The main foyer of REXKL after 5 months

4

5

6
"First we shape our buildings; thereafter,they shape us." Winston Churchill understood the importance of the built environment that we created, which then shapes our lives. More so, an iconic historical building that shaped the culture of a city - Rex Theatre in Kuala Lumpur - for almost three quarters of a century.
The former cinema situated on Jalan Sultan,Kuala Lumpur and commissioned before the Japanese occupation, the original building was opened on July 28th, 1947. However, it was burned down in 1972 and was rebuilt in 1976, Rex Cinema housed a single screen theatre that could seat more than a thousand people. The cinema ceased operations in 2002 and was converted to a backpacker hostel.
Two years ago, architects Shin Tseng and Shin Chang decided to embark upon a journey of placemaking without involving any client by taking over the former cinema building and turning it into a creative community hub. With supports from wellknown Malaysian Architect Kamil Merican and Landscape Architect Ng Sek San, the project kicked off with the pure intention to provide a platform for the creative community in Kuala Lumpur by putting the users and community at the forefront. It was a steep learning curve for the architect duo to unlearn the usual modus operandi and rethink the role of architects in society today.
REXKL aims to give the cinema and the surrounding community a new lease on life by repurposing the disused building as a space for events, theatre, exhibitions, performances,screenings, library facilities, workshops, retail, and F&B. The upgrades and reassignment of space within the building will work hard, not just aesthetically pleasing, but also useful to the community. REXKL is focused on giving the old, beloved building another chance at a future rather than tearing it down and starting anew.
Architecturally, by adaptive-reusing an existing building in the heart of Downtown Kuala Lumpur,it also addresses The Elephant in the Room in a context where new buildings are mushrooming while the old buildings are being vacant in the historical part of Kuala Lumpur. Like what 2018 AIA President Carl Elefante famously said, "the greenest building is one that's already built", a building of this scale in a downtown area of high density makes the project more meaningful by providing multi-layered programming that now acts like an "urban living room" for the community and people in the city.
The building has been adapted to new uses with contemporary needs and to stimulate creative economy and tourism. There is not much alteration to the existing as it was very important to keep a part of the city's memory alive, to an extent. In its heyday, Rex cinema was seen progressive and well ahead of its time; It was a single-screen standalone cinema with more than a thousand seats, which mainly screened the most popular western movies with a state-of-the-art sound system. The new programming and design emulates the same mindset of the old to keep the message going, to create a space that is as progressive in the current time, to regenerate the building to serve the community.
"I think what we are trying to convey is that the concept of 'old' does not necessarily have to be associated with nostalgia or heritage. It is the spirit or essence that should be revived instead of the historical purpose in its literal sense. When we say that we are a space for people to create, we want to emphasise on the full spectrum of what is involved in the creative process. This means finding the means and resources in order to achieve the execution of one's creation. And that is the REXKL
4 原影院大厅第一次经过清理后的状况/Condition of the former cinema hall after being cleaned up for the first time
5 场地第一次经过清理后的状况/The site after being cleaned up for the first time
6 七月开放时的丽士杂锦/REXKL when it was opened in July
community - bringing people together to create."
"In terms of our tenant fit-outs, we work closely with our tenants to come up with the best design for their brand and operations. The ground floor carpark has been transformed into a marketplace that hosts a number of F&B kiosks as well as retail spaces. We have carefully planned and designed this floor so each tenant has their own space, yet their kiosks are not closed off from the 'community'.Almost like a food court yet every kiosk has its own unique design, so nothing is uniform."
The Main Hall on the first floor, where the cinema used to be, had its flooring upgraded and is kept as an open space to host events. The high ceiling and brick wall backdrop, which are the highlights of the space, were also left as is.
The initiative goes beyond producing a physical space. It is about building a hub for like-minded people to come together to create, whether it is through different forms of art, music, performances and even entrepreneurship, with the intention to stimulate not just the economy but the social aspect of Kuala Lumpur.
The architects also want the venue to connect with the community by providing a highly permeable ground floor that allows pedestrians to enter from all directions.□
项目信息/Credits and Data
客户/Client: REXKL
主持建筑师/Principal Architects: Shin Tseng, Shin Chang
项目成员/Project Members: Yik Xin, Wei Hong, Shirley Woo, Edwin Liong, Yu Chii Yap
合作/Collaborators: Penny Ng, Ng Sek San, Kamil Merican,Joseph Foo
总承建/General Contractor: Pyner
场地面积/Site Area: 6000m2
基底面积/Built Area: 1480m2
建筑面积/Floor Area: 4500m2
建筑使用面积/Net Floor Area: 3500m2
建筑长度/Length: 56.3m
造价/Cost: 2M USD
设计时间/Design Period: 2017.11-2019.04
施工时间/Construction Period: 2019.01-2019.07 (一期/Phase I)
摄影/Photos: David Yeow Photography, All Is Amazing

7

8

9
7 首层平面/Ground floor plan
8 夹层平面/Mezzanine plan
9 二层平面/First floor plan
10 建筑师通过丽士杂锦试图传达,“老”的概念不一定与怀旧或遗产有关。/With REXKL, the architects wanted to convey that the concept of "old" does not necessarily have to be associated with nostalgia or heritage.
11 在火灾后遗留下来的原有建筑特征被保存了下来。/Remains of the existing architectural features that survived the fire are being preserved.
12 影院首层的停车场被改造为市集,提供许多餐饮推车及零售服务。/The ground floor car park of the old cinema has been transformed into a marketplace that hosts a number of F&B kiosks as well as retail spaces.

10

11

12

13

14

15
13 所有的商店既没有围墙也没有门,其概念来自对传统市集的阐释,在那里空间由非永久性元素构成,强调灵活性,作为一种集体,这样的形式更受欢迎。/All shops are open with no walls and doors, the concept of which is an interpretation of traditional market where spaces are formed by non-permanent components to address flexibility.It is also more welcoming as a collective.
14 每种店铺各不相同。主入口侧的咖啡吧同时作为建筑的接待处使用。/No one vendor is the same. The coffee bar by the main entrance also serves as a concierge to the building.
15 首层的市集空间始终处于变化之中,占据了曾经的影院的停车场空间。/Everchanging market space on the ground floor, which occupies the former carpark space of the cinema.

16

17

18

19
16 二层大厅是曾经影院所在的地方,这里做了整体的提升,并开放空间用于举办活动。/The Main Hall on the first floor,where the cinema used to be, had its flooring upgraded and is kept as an open space to host events.
17.18 二层大厅举办弗雷德·佩里亚文化音乐会期间/The Main Hall on the first floor during a concert by Fred Perry Subculture
19 剖透视/Sectional perspective

20

21
20.21 新增厕所用以满足多层功能空间带来的新需求。/New toilets added to cater for the various new uses imposed by the multi-layered programming.
评论
张佳晶:一个没有颜值但很舒服的项目。在建筑改造设计方面大部分设计师都喜欢向上走的大趋势下,选择向下走是有勇气的行为。作为一个社区中心,项目既跟周边居民密切联系,也能为城市带来偶发的活力,建筑师的手法在里面已经不重要了。
陈文贤:建筑保护的理念和改造再利用的行为,二者目的类似,方法不同。丽士杂锦没有采用文物保护的常见方式,创造出一个历史的空间快照,而是根据建筑目前的状态对它进行再利用,并且将当前的需求与建筑的周边社区和环境相结合。丽士杂锦成功地将活力和实用性注入到这个锈迹斑斑、曾经被大火损毁的建筑结构之中。可变的空间分隔,使设计充满了灵活性,赋予了项目进一步成长和变化的可能性。丽士杂锦的成功之处在于它如何与社区和人们产生连接,它的建筑师们对这一点非常明了,于是持续地对项目内的居住者和在这里举办的活动进行管理和运作。缺乏使用目的的建筑就像失去了灵魂的躯体。丽士杂锦的建筑师为该建筑找回了它的灵魂。(钱芳 译)
Comments
ZHANG Jiajing: It is a very comfortable project,though without good looking. When most designers tend to go upscale in adaptive reuse projects, it takes courage to choose a down-to-earth approach. As a community centre, the building not only connects closely with the surrounding residents, but also occasionally brings vitality to the city. The architect's approach in this case is no longer important.(Translated by MU Zhuoer)
Chan Mun Inn: The idea of architectural preservation and the act of adaptive reuse comes from two concepts of similar intent but with different means. REXKL does not subscribe to the common ideas of heritage conservation or preservations which simply creates a historical snapshot of the space but instead reuses the building in its current condition and infuses current needs with programmes that relate to its surrounding community and context. Event spaces that celebrate the patina and ruins of a structure once damaged by fire, REXKL successfully injects life and purpose to an abandoned structure. Flexibility is included in planning with seemingly temporal spatial partitions which allows the programmes to grow and change over time. The success of REXKL is how it connects with the community and people. The architects for the project understood this too well and continues on to manage and curate the tenants and events that take place within it. Architecture without purpose is a body without a soul. The architects for REXKL gave the building its soul back.
