朱莉-维克托瓦尔·多比耶研究员宿舍,巴黎,法国Julie-Victoire Daubié Residence for Researchers, Paris, France, 2018
2020-04-02

1
1 外景/Exterior view
巴黎大学丰富的现代建筑收藏中新增添了一栋崭新的研究员大学宿舍,朱莉-维克托瓦尔·多比耶研究院宿舍。巴黎国际大学城内的庄严公园并非一张白纸:一种独特的记忆弥漫在此处,其一排排的建筑演绎着某种节奏。以简单且易识别的轮廓打造统一的建筑,方可经得起时间的考验。
该项目位于公园边缘,遵循同样的逻辑,有着紧凑的模板,而独立的立方体形状则让其高宽等长。
这所大学遵循了一种细分的逻辑。该宿舍楼由3个平行的带状体量组成。住宅楼占据两侧,夹在中间的空心体量将公共空间和流通空间连接在一起。这种平行条状的分区体现了对透明度的玩味与视觉深度的变化,打破了整体上可能产生的巨大而平庸之感。为了保护建筑免受周边高速公路的干扰,住宅楼选择了一种有效的阻隔策略:下挖地面,抬高建筑。
底楼位于天然地形下方,可通过一组坡道和不规则的道路进入,由声障的高度完美保护着。
因此,底楼的前方可装以玻璃,享有新建绿色草地的景致。大楼中央的大厅犹如半透明的盒子,在两片住宅板片下方缓慢滑动。
在住宅内部,小厨房、橱柜和桌子构成了一条真正的装备带——既节省空间又极具功能性。在T2,房间的隔墙均可移动:如有需要,居民可以将其公寓变为单人间,更为开放。该计划的合理性有利于更广泛的研究人员团体,因为此类分区的高效性便于在楼内打造用于流通的媒介空间——电梯与走廊间的展示空间。此处再次证明了严谨的空间安排使得打造额外空间成为可能,有益于编织社会纽带。□(王单单 译)
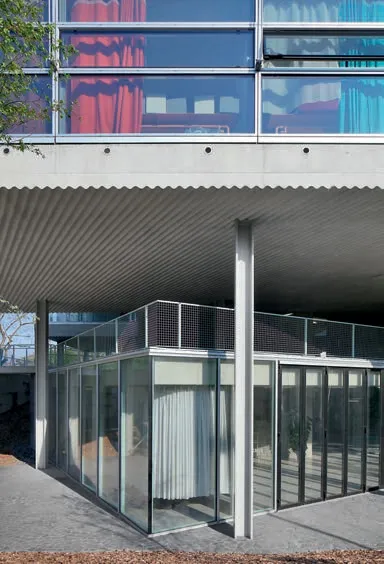
2

3

4
2 外景局部/Part of exterior view
3 立面局部/Part of façade
4 外景/Exterior view
项目信息/Credits and Data
地点/Location: 17 Boulevard Jourdan, Paris
客户/Client: Régie Immobilière de la ville de Paris RIVP
主持建筑师/Principal Architects: Stéphanie Bru, AlexandreTheriot
设计团队/Design Team: Bruther
项目负责人/Principal-In-Charge: Bruther
项目成员/Project Members: Antoine Barjon, Baptiste Grandais, Rosalie Robert, Olivier Busson, Elena Melzoba
结构和施工工艺顾问/Structural and Construction Consultants: C&E
顾问/Consultants: VS-A envelope engineers, Inex mechanical systems thermal studies, Axio costs, Gamba acoustics, Chevalier & Masson textile designers
总承建/General Contractor: Sicra
材料/Material: 混凝土/Concrete
基底面积/Built Area: 650m²
建筑面积/Floor Area: 500m²
总建筑面积/Total Floor Area: 5500m²
建筑使用面积/Net Floor Area: 4900 m²
建筑长度/Length: 30m
建筑高度/Height: 25m
造价/Cost: 12.28M EUR(税后/without taxes)
设计时间/Design Time: 2013
施工时间/Construction Period: 2014 -2018
绘图/Drawings: Bruther
摄影/Photos: Julien Hourcade, Maxime Delvaux, Filipe Dujardin

5
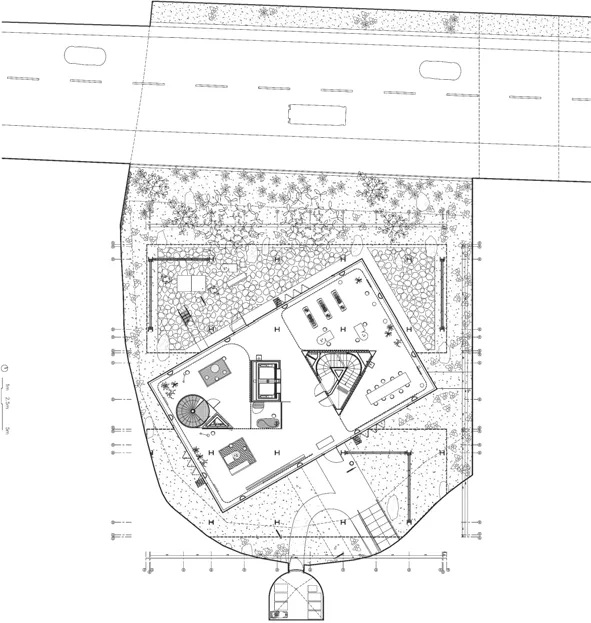
6
5 首层平面/Ground floor plan
6 夹层平面/Mezzanine plan
A new university residence for researchers is added to a rich collection of modern architecture of this Parisian university. The Majestuous Park of the Cité Internationale is not the promise of a carte blanche: A distinct memory pervades the site and its string of buildings emanate certain rhythms. Indeed, it is necessary to compose with rather unitary buildings with simple and recognisable silhouettes which are known to withstand the passing of time.
The project, located on the edge of the park,follows the same logic and proposes a compact template. It is a split cube, as high as it is wide.
Its organisation responds to a logic of subdivision.The residence consists of three parallel blades. The dwellings occupy the sides while the hollowed middle blade brings together common spaces and circulations.This partition in parallel strips allows a play of transparencies and visual depth variations, breaking with the monolithic aspect that could introduce a volume of such kind. In order to protect the building from the nuisances of the peripheral motorway, the residence opts for an efficient cutting strategy: the ground is dug and the building lifted.
Located below the natural terrain and accessible by a set of ramps and irregularities, the ground floor is fully protected by the height of the sound barrier.
The front of the ground floor can therefore be glazed. It offers views of a new green meadow. The hall appears as a translucent box that slips discreetly under the two housing blades, in the heart of the building.
Inside the housing, kitchenettes, cupboards and desks form a true equipped belt; space-saving and functionally highly efficient. In the T2, the partition of the room is removable: residents can, if desired,transform their apartment into a single room, even more open. The rationality of the plan benefits the broader community of researchers, since the efficiency of the distribution also allows to create within the building an intermediate space to traffic law: a trade show between the elevator and the corridors. Here again, the rigor of the spatial organisation makes it possible to offer an additional space, conducive to the weaving of the social bond.□
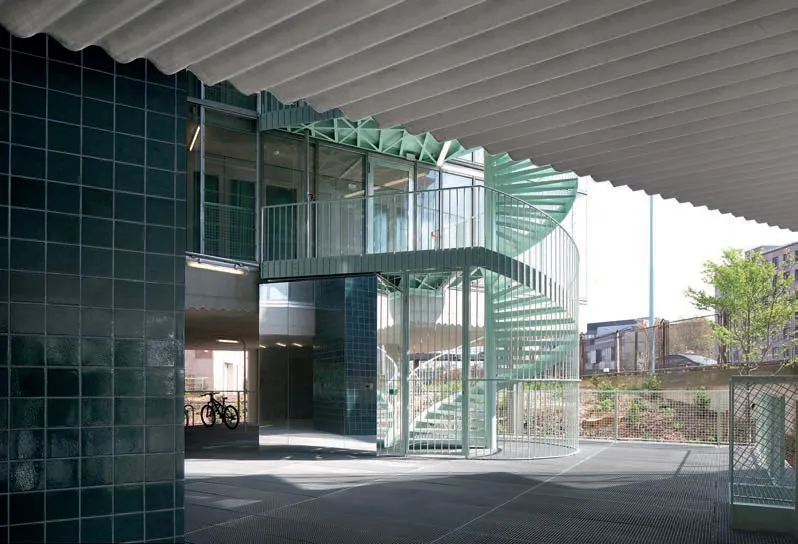
7

8

9

10

11

12
7 入口/Entrance
8 夹层局部/Part of mezzanine floor
9 首层局部/Part of ground floor
10-12 立面细部/Details of façades
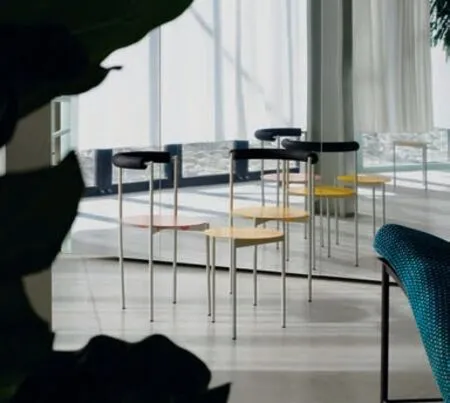
13

14
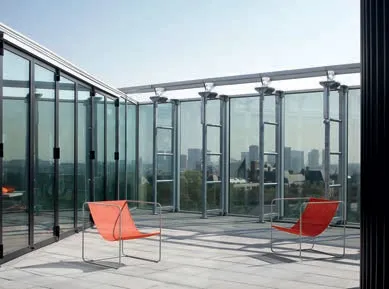
15

16
13 内景/Interior view
14 健身房/Gym
15 屋顶/Rooftop
16 内景/Interior view
17 九层平面/Eighth floor plan
18 剖面/Section

17

18
评论
张佳晶:用地紧张的前提下,内双廊设计是一个比较容易想到也比较合理的平面布局,而外立面采用玻璃幕墙的做法倒是有些意外,当然在遮阳和隐私都处理好的情况下也无可厚非。在处理高密度居住的前提下,建筑的底层和顶层依然能够通过地形和视线的求解中,找寻出合宜的交流空间,设计中规中矩,蛮好的。
Comments
ZHANG Jiajing: It is a common and reasonable approach to using a doubleloaded corridor in the floor plan when the site is very small. The use of glass curtain walls on the façade is somewhat unexpected, though. It is undisputable,of course, when shading and privacy problems are tackled well. In dealing with high-density housing, the project still creates congenial common spaces for communication through the design of the topography and sightlines on the ground and top floors. The design is fairly good. (Translated by MU Zhuoer)
安娜·德尔·莫纳科:该项目是一处研究人员住宅,由106个居住单元组成,位于巴黎第十四区一条环路旁的大学城公园南侧。建筑有着立方体比例的体量,由两条带状空间组成,短边一侧采用了不透明玻璃,室外和室内侧均采用了透明玻璃,两部分的中心由公共空间所在的玻璃幕墙核心筒连接而成。它具备了现代普遍性组合方式和类似共享住宅功能性组织的优点,然而细节和外表皮设计却更具典型的1970年代特色,令人回想起由雷姆·库哈斯、皮特拉·布莱斯设计的OMA事务所早期项目,以及理查德·罗杰斯的高技派实践,不过是经过柔化的——通过彩色窗帘的使用、家具设计,以及金属材料的普遍应用、抛光水泥表面、抽象的几何楼梯与立面集成的光伏系统。(王欣欣 译)
Anna Del Monaco: This project is a residence for researchers, consisting of 106 housing units, located in Paris 14th arrondissement in the southern edge of the park at the Cité Universitaire along a ring road. The building, which has the proportion of a cube, is composed by two strips, opaque only on the shorter side and glazed in the external and the internal side, connected in the centre by a glazed central stair system housing common space. It has the advantage of being set according to a modernist general compositional scheme and the functional organisation of the co-housing trends, but it presents details and finishes more typical of the 1970s which recalls contemporary some of the earliest OMA projects (Rem Koolhass, Petra Blaisse) and some Richard Rogers high-tech experiments although lightly rendered: the use of coloured curtains along the façade, the furniture design, and the prevalent use of metallic materials, the polished cement finishes, the abstract geometries of the stairs, the solar panel system integrated on the façades.
