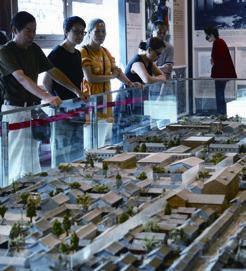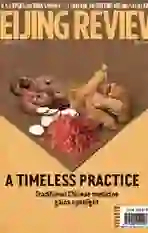Old Remains Gold
2020-01-16ByJiJing
By Ji Jing


There couldnt be a better place than Dashilar Street in Beijing, southwest of famed Tiananmen Square, to witness the continuity of history in China. The bustling commercial area is full of ancientstyle architecture including souvenir shops selling handicrafts and other bric-abracs, food stores and shops selling timehonored brands such as boots once made for officials of the royal court. Then there are newer entrants like a Starbucks, said to be the largest of its kind in China; and an outlet of Page One, a popular Singaporean bookstore chain with stores in East and Southeast Asia.
This area, which began to be developed during the Yuan Dynasty (1271-1368), will continue to fascinate visitors well into the future as the Beijing Municipal Government recently announced a draft plan for the protection and preservation of the capitals core area, a more than 90-square-km neighborhood that was part of the old city of Beijing.
A blueprint
The draft plan, released online on December 30, 2019, complements Beijings overall urban development plan for the 2016-35 period.
The plan defines the functions of the core area as the nations political and cultural center as well as the center for international exchanges. It sets the goal of building the core area into one with effi cient governance, charming culture and a good living environment.
Today, the core area comprises two districts: Dongcheng, often called the place with the most densely packed historical and cultural monuments, including the Palace Museum, which used to be the palace of Ming (1368-1644) and Qing (1644-1911) emperors; and Xicheng, also full of landmarks like the Great Hall of the People, where the legislative sessions and key ceremonies are held. The population in the core area was around 2 million in 2018.
With the population and vehicles in the historical area increasing, the new plan is meant to improve the neighborhoods, making them safer and greener as well.
Explaining the objective of the plan, Shi Xiaodong, Deputy Director of the Beijing Municipal Institute of City Planning and Design, said protecting the old city is an important responsibility since it is the face of the ancient Chinese civilization.
The plan draws on the virtuosity of the town planners in the Yuan, Ming and Qing dynasties who developed the capital following a symmetrical spatial design along an imagined north-south axis and an eastwest axis that intersect at the center.
The new plan emphasizes preserving architecture along the two axes to show-case Beijings magnificence and dignity. According to the plan, the buildings along the north-south axis, or the central axis, exhibit traditional Chinese culture and modern civilization, while major buildings lining the east-west axis, namely Changan Avenue, are venues for national administration and cultural and international exchanges.
According to the plan, construction in the core area will be controlled to protect the environment and conserve resources, echoing a measure implemented by the government in recent years to relocate organizations performing functions nonessential to the capital to peripheral areas.
Preserving history
Protection of Beijings old city area became a necessity after many historical sites emblematic of the capitals culture disappeared in the course of rapid urban development, with highrises sprouting up in their place.
The plan says the old city area bears witness to the long Chinese civilization. Its the most important foundation for Beijing to become a world renowned cultural city and the national cultural center. Therefore protection should be given the utmost importance and demolition should not happen again.
The future architecture will have to follow height and appearance regulations. The old city will not have buildings taller than the existing ones and hutongs—traditional narrow alleys with rows of singlestory houses—will not be widened so that the charm of the old city is maintained.
Historical imprints should be retained to the highest extent. Historical sites, artifacts and place names have been put on the list of protected sites. Intangible cultural heritage protection will be strengthened to preserve time-honored brands, handicrafts and theatrical productions that represent Beijings unique culture. There will even be a database of ancient and old trees.
Ten tour routes are being planned to showcase Beijings history and traditional culture. One of them will be along the central axis.
Bian Lanchun, a professor at the School of Architecture at Tsinghua University, said these routes will enable people to explore and experience Beijing in the long term.
Li Xiaojiang, former President of the China Academy of Urban Planning and Design, pointed out that the plan doesnt mean all architecture in the old city area will be preserved. For instance, some courtyards have been damaged and become dangerous. These should be demolished as well as unauthorized constructions. Streets and alleyways should be maintained and the difficulty of parking cars in the area should be addressed.


“The functions of the core area should be optimized and improved by introducing high-end functions such as promoting cultural and international exchange. Worldclass cities such as Tokyo, New York, London and Paris all have high-end functions in their core areas,” Li said.
Gao Yicun, chief planner of the Urban and Rural Construction Research Institute under the China City Development Academy, said scientific and technological industries are not to be developed in the area, an absence which better suits the old city.
Planned for people
To develop the core area, a people-centered approach will be taken, focusing on providing education, employment, healthcare and housing for residents. The aim is to build a premium and balanced public service system, green and efficient transportation, a comfortable and a harmonious living environment and intelligent urban management.
Many people still live in traditional onestory houses in the core area. These will be improved and modernized, equipped with kitchens, bathrooms and storage rooms, while old compounds will be renovated by increasing green spaces.
“The plan focuses on how to enable people living in traditional hutong houses to live a new life,” said Li Guoping, Director of the Beijing Development Institute at Peking University.
He said the original families should continue to live in the core area because without them the area will be soulless. Intangible cultural heritage, including language and living habits, is passed on by these indigenous residents.
However, since the current high density of residents in the core area doesnt match the standards of a high-quality life and hampers improving urban functions, some relocations will be necessary. If some people living in traditional houses owned by public institutions relocate voluntarily, they will be helped to resettle and given a subsidy to improve their living conditions.
“However, relocation should be done on a voluntary basis. If people can live a better life after leaving Dongcheng and Xicheng, I think some of them would be willing to move out,” Li Guoping said.
The core area will be divided into 183 blocks for better management. Li Guoping applauded the plan, saying it will enable the residents to enjoy the results of the adjustment of urban functions, improvement of the environment and cultural protection.
The plan envisioned promoting green transportation so that over 85 percent of it is public transport, which will alleviate traffic congestion and pollution. Commuting times will be reduced, while medical care and cultural facilities will be within 10 to 15 minutes travel for all residents. Green space will increase by a quarter on average. Big data will be used for urban and emergency management.
The plan is part of the “one core, two wings” blueprint for Beijings urban development. The two wings are Beijings subadministrative center of Tongzhou District and Xiongan New Area, a new development zone about 100 km southwest of downtown Beijing. They were established to relieve the capital city of nonessential functions and resolve “big city malaise”such as pollution and traffi c congestion.
