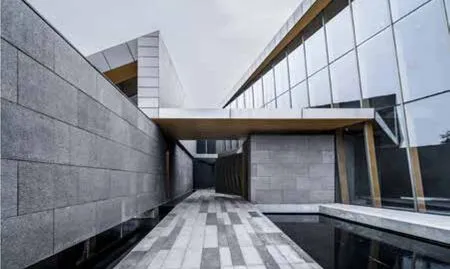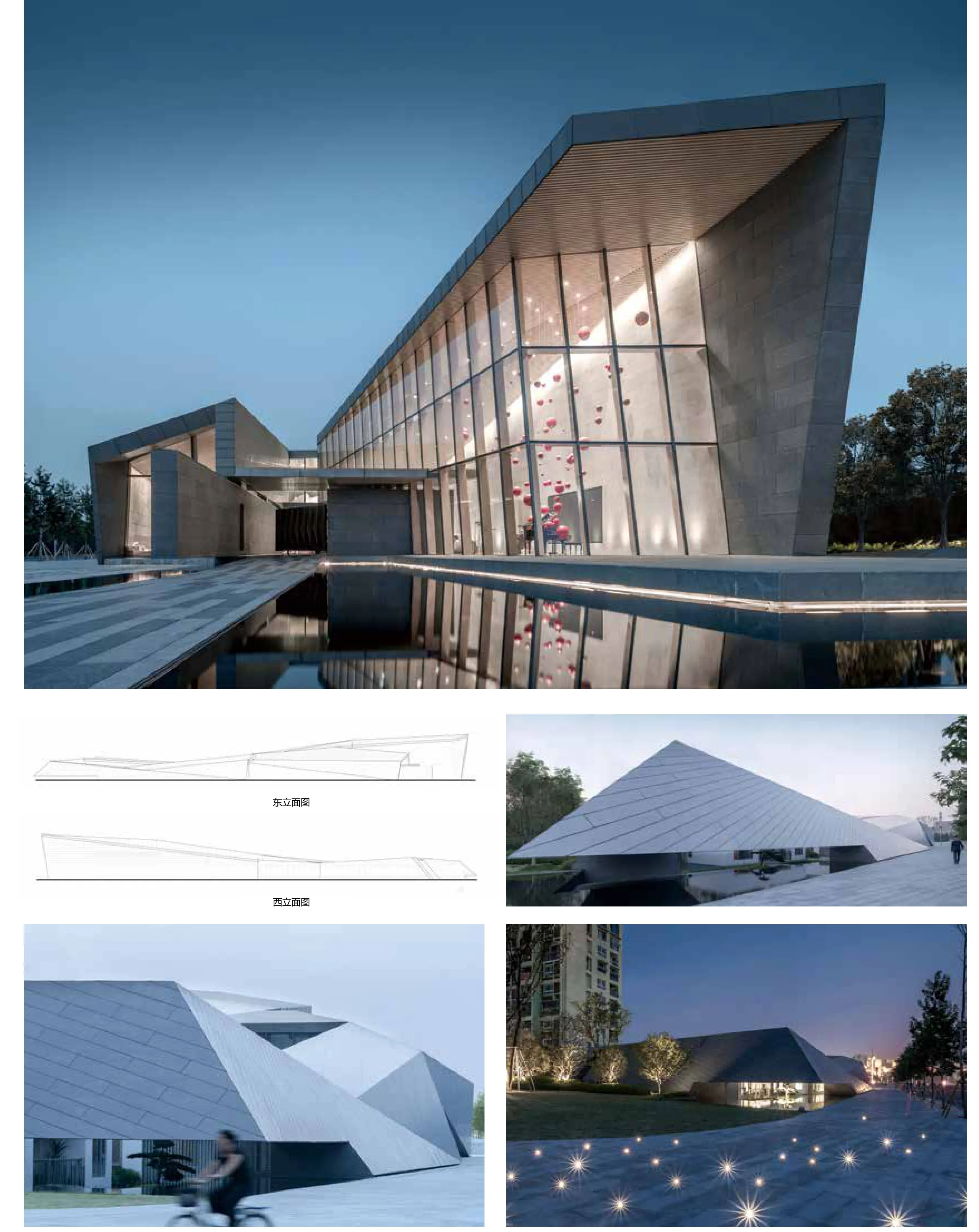温州绿轴翡翠文化馆
2020-01-09LacimeArchitects,XingzhiArchitecture
项目地址:浙江省温州市鹿城区
建设单位:浙江浙南万科房地产有限公司
建筑面积:1 753.2 平方米
设计单位: 上海日清建筑设计有限公司
设计总负责:宋照青
方案设计:初子圆 郭丹 王玉戈 聂际昌
景观设计:RAND Design Associates (RDA)
室内设计:乐尚装饰设计工程有限公司
幕墙设计:浙江中南建设集团有限公司建筑幕墙设计研究院
钢结构设计:浙江中南建设集团钢结构有限公司
施工图设计:上海中房建筑设计有限公司
设计时间:2017-2018年 建成时间:2018年
设计说明:初子圆 郭丹
照片摄影:行知建筑
Project location: Lucheng District, Wenzhou City, Zhejiang Province, China Client: Zhejiang Zhe'nan Vanke Real Estate Co., Ltd
Building Area: 1 753.2 m2
Design Firm : Lacime Architects
Chief Architect: Song Zhaoqing
Design Team: Chu Ziyuan, Guo Dan, Wang Yuge, Nie Jichang
Landscape Design: RAND Design Associates ( RDA )
Interior Design: Le Shang Decoration Design Engineering Co., Ltd.
Curtain Wall Design: Construction Curtain Wall Design and Research
Institute of Zhejiang zhongnan construction group Co., Ltd
Steel Structure Design: Zhejiang Zhongnan Construction Group Steel
Structure Co., Ltd.
Construction Drawing Design: Shanghai Zhongfang Architectural Design Co.,Ltd.
Design Date: 2017-2018 Completion Date: 2018
Text: Chu Ziyuan, Guo Dan
Photography: Xingzhi Architecture
叙事山水·纸折构景
引言:
本案以折纸构成呈现山水意象,在折转起伏的屋顶下形成连续自由的流动空间。建筑空间形态积极向外部空间开放,与城市环境互动的同时形成公共空间在场地内的延展,为社区场所引入新的活力发生器。
项目背景:
项目位于温州市鹿城区“市政府-世纪广场”城市中轴线一侧的三友路上,地块较为狭长,建筑功能定位为集公共交流与文化展示之用的绿轴翡翠文化馆。
事件与空间
30米(东西)x120米(南北)较为狭长的场地限制促成了连续的长条形体量及路径的生成,自沿河一端,前院、大厅、后院各序列逐层展开,清晰地构建出建筑的空间格局。从北端入口开始接待厅,开放展厅独立展厅庭院依次南北布置。入口处,建筑墙体以山势向上拔起,在空间中连续折转起伏;玻璃幕墙以瀑布之势倾泻而下与墙体在地面汇合。沿着石桥继续向前,石墙与幕墙围合成的边界进一步引导暗示身体的进入。转入室内后,入口压缩的空间与大厅放大的空间形成强烈的对比,使人产生深刻的空间印象。开放展厅位于入口与接待厅的交汇处,空间在此放大形成整个建筑的核心区域。围绕其展览动线依次展开,各分区则通过连续屋顶形成流动空间。
The project is located at Sanyou Road, Lucheng District, Wenzhou City, just one road from the city axis of "City Government - Century Square". The land is long and narrow, backed by high-rise residential quarters and facing the green axis park. In the same position as this billboard, a Central Park Club will be built to be used as a living room and cultural display in the city.
Building is poised to conform to the dynamic trend of the green axis, starting from the orientation facing the sky, and planning the future scenery for the existing and the high points.
At the corner of the street, unlike the practice of flooding with commercial activities and advertisements, the building opened a corner that might have been closed by cantilever with more than 10 meters, capturing the city's landscape for the inner courtyard and providing a peep hole for passers-by to interact with the process of being watched in a dramatic way.
Along the street, the intention of rocks is presented through sculptural forms,forming an unusual interface for places where people travel, breaking the same pattern. Landmark effect will attract more people to inject vitality into the place. The building itself has become the watcher of the bridge scenery,incorporating the impression of the green axis.


在序列的末端,空间由大厅收缩到连接着独立展室的画廊,隐匿于内院的自然景观也由此呈现,身体沉浸到大隐于市的静默山水中。
对话环境
场地紧邻绿轴广场,因此建筑整体顺应城市轴线的方向,并以较为谦逊包容的态度面向环境。起伏的山石体量与绿轴公园和谐的融合在一起,同时建筑面向绿轴一侧呈现积极开放的姿态,悬挑的角部体量和玻璃幕墙将外部的景色尽可能的吸纳入内部。
区别于传统建筑街角处的处理,设计将建筑转角处体量打开形成了一个十多米的悬挑空间作为城市与建筑对话的窗口,外部人们能够通过身体尺度的洞口向内窥视,内与外产生戏剧性互动。
沿街面,虽然建筑以悬挑的姿态面向大众,但是由于尺度上的低矮反而让人觉得谦虚低调。悬浮的体量将院内的景色引向街道,内外的互动激发了场所的活力。
A piece of paper is cut and folded to form a continuous skin and space. In fact, such an approach formally eliminates the boundary between walls and roofs and minimizes the impact of partitions and columns on the fluidity of the space. Of course, this also puts forward unconventional requirements for the structure and curtain wall design.
The solid wall that runs through the west side of the whole building serves as the main shear wall to support it. The toilet area is designed as a cylindrical shear wall. In addition, three steel columns are concealed inside the stone curtain wall, and only one column in the room is exposed and used for modeling.The secondary structure system adopts a combination of steel structure and curtain wall joist, and the facade glass curtain wall and roof aluminum plate share L - shaped curtain wall joist with a 250 * 60 mm lattice column section. The concept of curtain wall design was introduced at the beginning of structural design, which not only saved structural cost but also simplified component size.

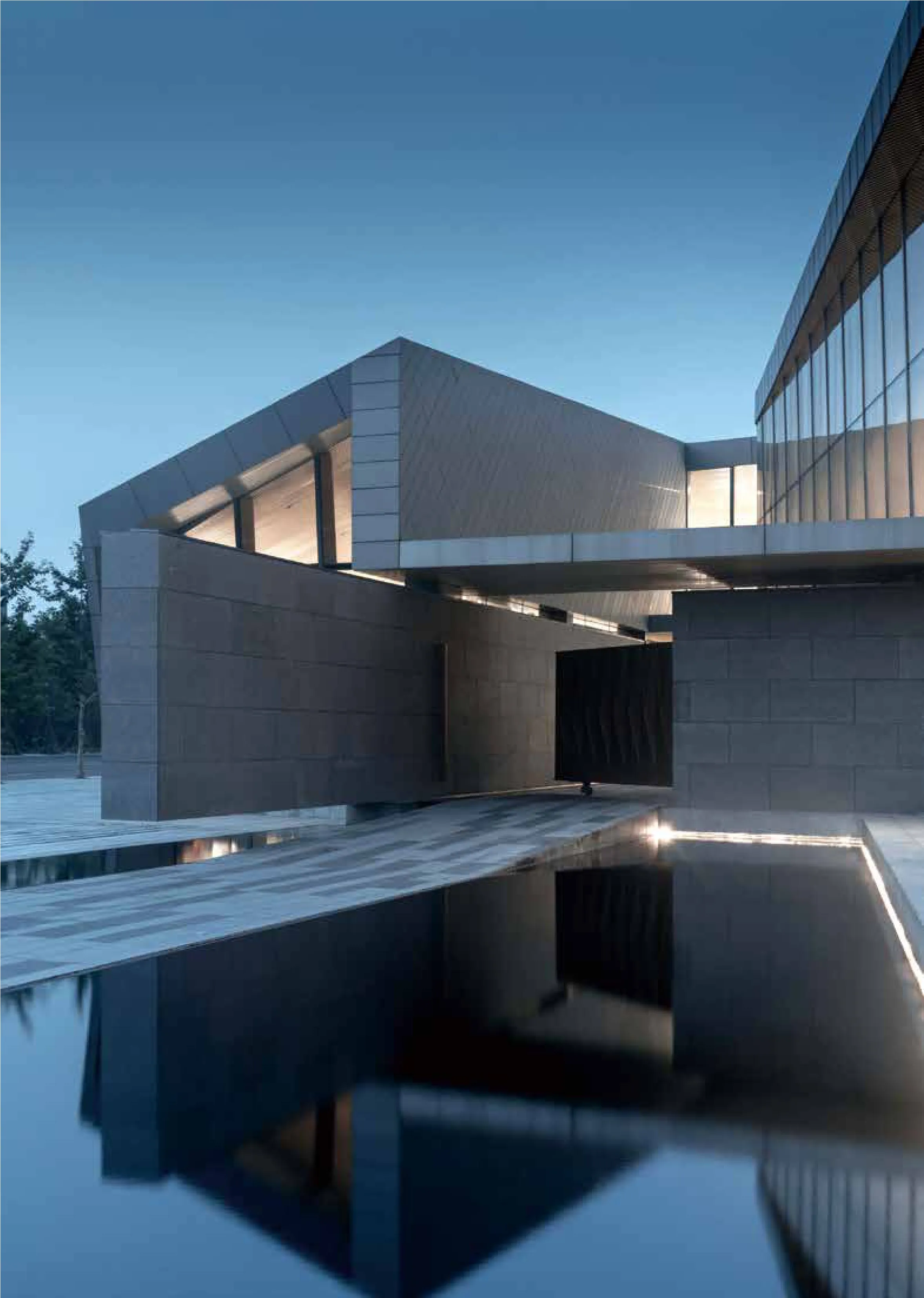
固定展览之外,建筑空间也向市民开放,络绎不绝来参观的人群给场地注入新的活力。未来也将考虑将建筑空间转换为社区功能,使其进一步融入城市生活,完善其城市客厅功能。

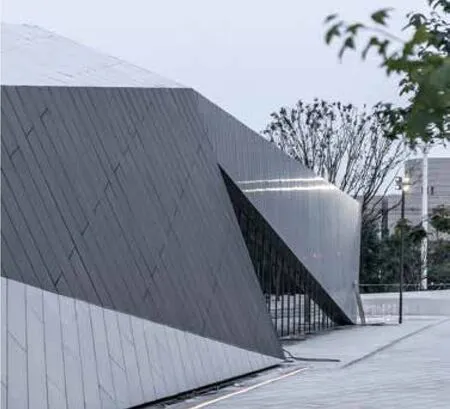
结构与材料
整个建筑构思从整体入手,建筑表皮与空间经由一张纸通过连续折叠裁剪而成。在消解墙与屋顶界限的同时也最大限度的保证了室内的连续空间,也为结构幕墙的整体设计带来挑战。
建筑内部最大跨度达21米,为了营造无柱空间,建筑主体空间采用混凝土结构与幕墙二合一的建造体系。
室外回廊采用了空间钢桁架结构体系,空间桁架截面为三角形,在东南角挑出连接,辅以局部单臂悬挑形成稳固的空间雨棚体系。
室内设计以开敞的大空间为主,室内高度平均10米左右。空间上连续统一,起伏的屋顶产生多变丰富的空间。
从概念到落地的全过程中严格把控每一步的进程,通过协调空间与造型;结构与材料;景观与装修之间的关系最终使复杂的空间呈现清晰的逻辑。
折纸外观以银灰色的钛锌板覆盖,分缝沿斜线布置也刻意强化出建筑体量的张力。
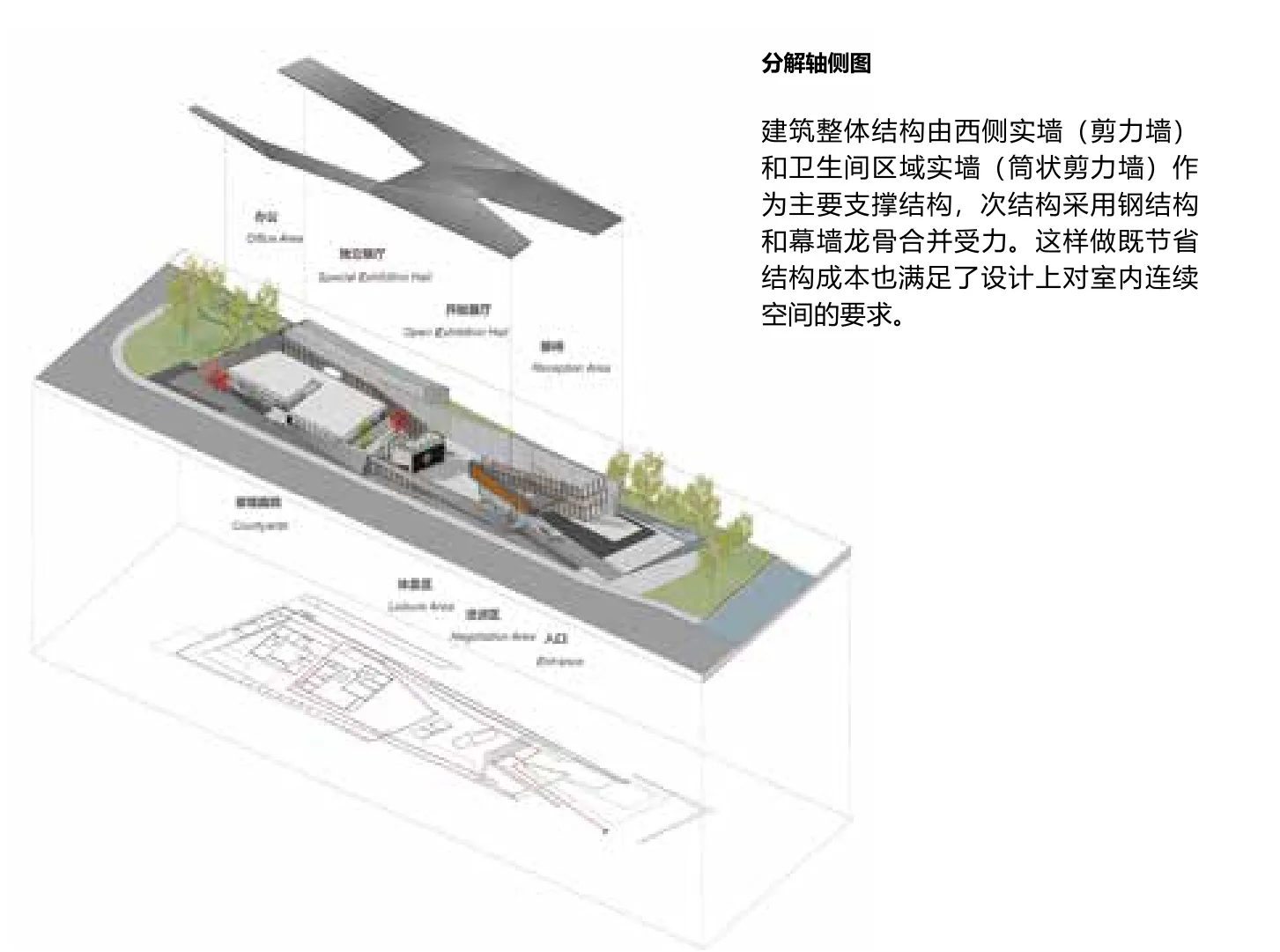
结语
小隐于野,大隐于市。在城市社区的语境下,山石意象诉诸于折转的建筑形体界面,以现代却又细腻的语言构建出日常活动的边界,隐匿的山水景观与都市渗透,带来新的城市情境体验。
The indoor space is mainly open, with an average height of 10 meters. In order to improve the energy efficiency of the air conditioner, the air conditioner adopts a ground air outlet, so the ground structure is designed as a box-type foundation, a large number of equipments are built under the indoor floor, and the indoor space is also simplified.
