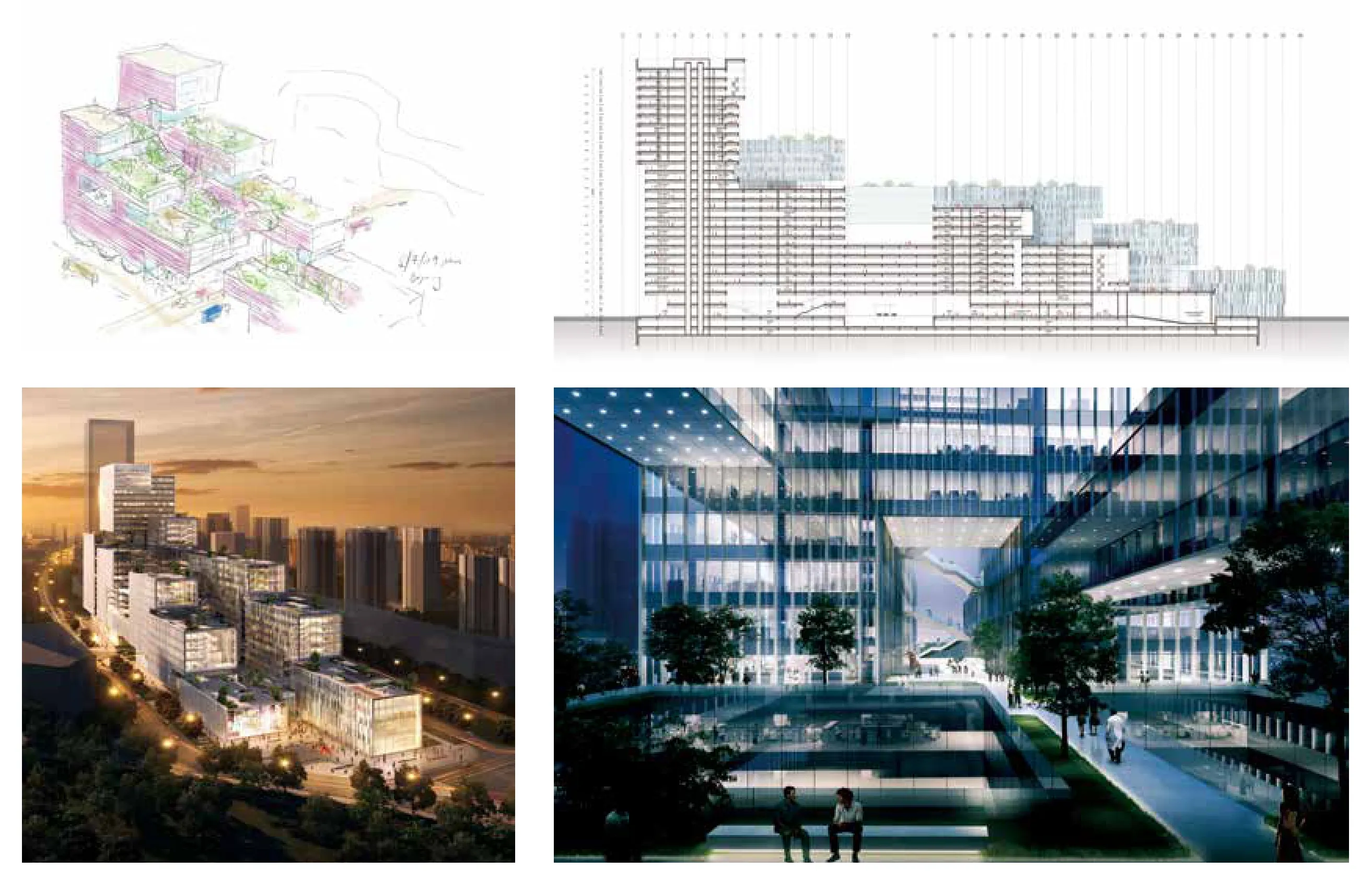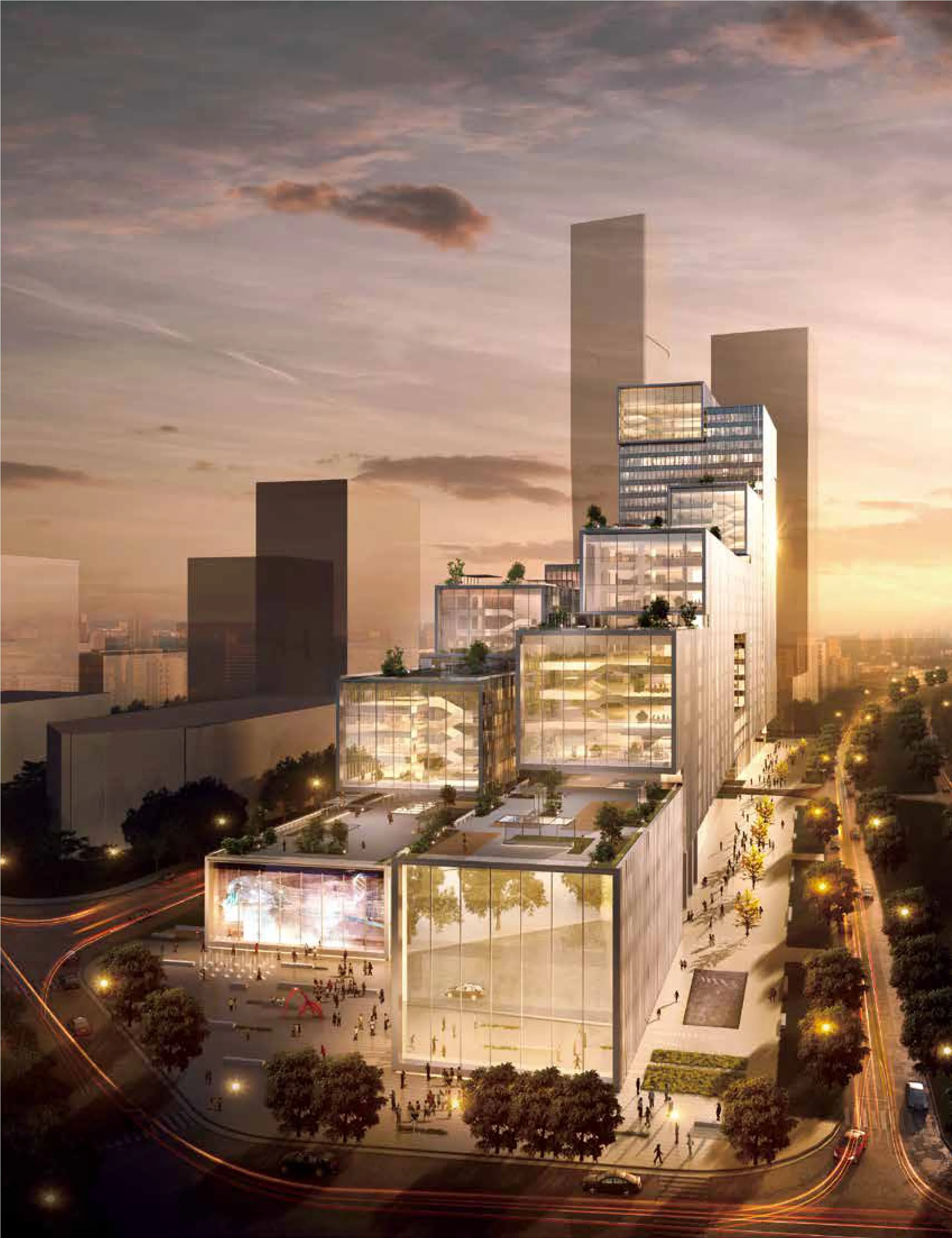深港创新科技园
2020-01-09
中国深圳
建设单位:深港科技创新合作区开发有限公司
项目状态:设计中
项目途径:设计竞赛一等奖
建筑设计总面积:204 494 平方米
效果图+技术图:施耐德+舒马赫建筑事务所
Client: Shenzhen-Hong Kong Science and Technology Innovation Cooperation Zone Development Co., Ltd.
Status: Currently being planned
Procurement documentation: Competition, 1st prize
Architecture Design GFA: 204 494 m²
Perspectives + Drawings: ©schneider+schumacher
目前,深圳与香港之间正建立一个深港科技创新合作区。施耐德+舒马赫建筑事务所赢得了该园区首个启动项目投标竞赛第一名,该建筑群将是国家研究与开发中心。竞赛要求建筑具有创新性,并对园区未来的发展起到标志性引领作用。
A cooperation zone for innovation in science and technology is currentlybeing establishedbetween Shenzhen and Hong Kong. One of the first buildingsto emerge there will be a national centre for research and development,for which schneider+schumacher won first prize in anarchitectural competition. The competition brief called fora seminal design that would set thebenchmark forall future development.
施耐德+舒马赫建筑事务所设计的建筑群位于河边,沿路堤逐渐升起,最终形成120米高的办公大楼。整体性的设计方法是新一代研究办公楼的代表,其包括实验室、办公室、展览区、会议室和休闲设施,科学家们可以在非正式的环境中碰面。
Located nexttothe river, this building complex designed by schneider+schumacherrisesgradually from the embankment,forming a 120-metre-high office tower. The holistic design approach is representative of a new generation of research buildingsthat provide laboratories and offices, as well as exhibition areas,conference rooms, and leisure facilities where scientists can meet each other in informal surroundings.
在两排玻璃盒子之间营造一个绿色的园景庭院,玻璃盒子堆叠的高度逐渐升高。每个楼层的屋顶露台都有一个独特的功能——可以欣赏到远处河岸香港湿地的景色。
Agreen landscaped courtyardwill be created between two rows of glazedstructures,each stacked higher and higher. Roof terraces oneach level areadistinctive feature-offering views overthe wetlands of Hong Kong on the farriverbank.



