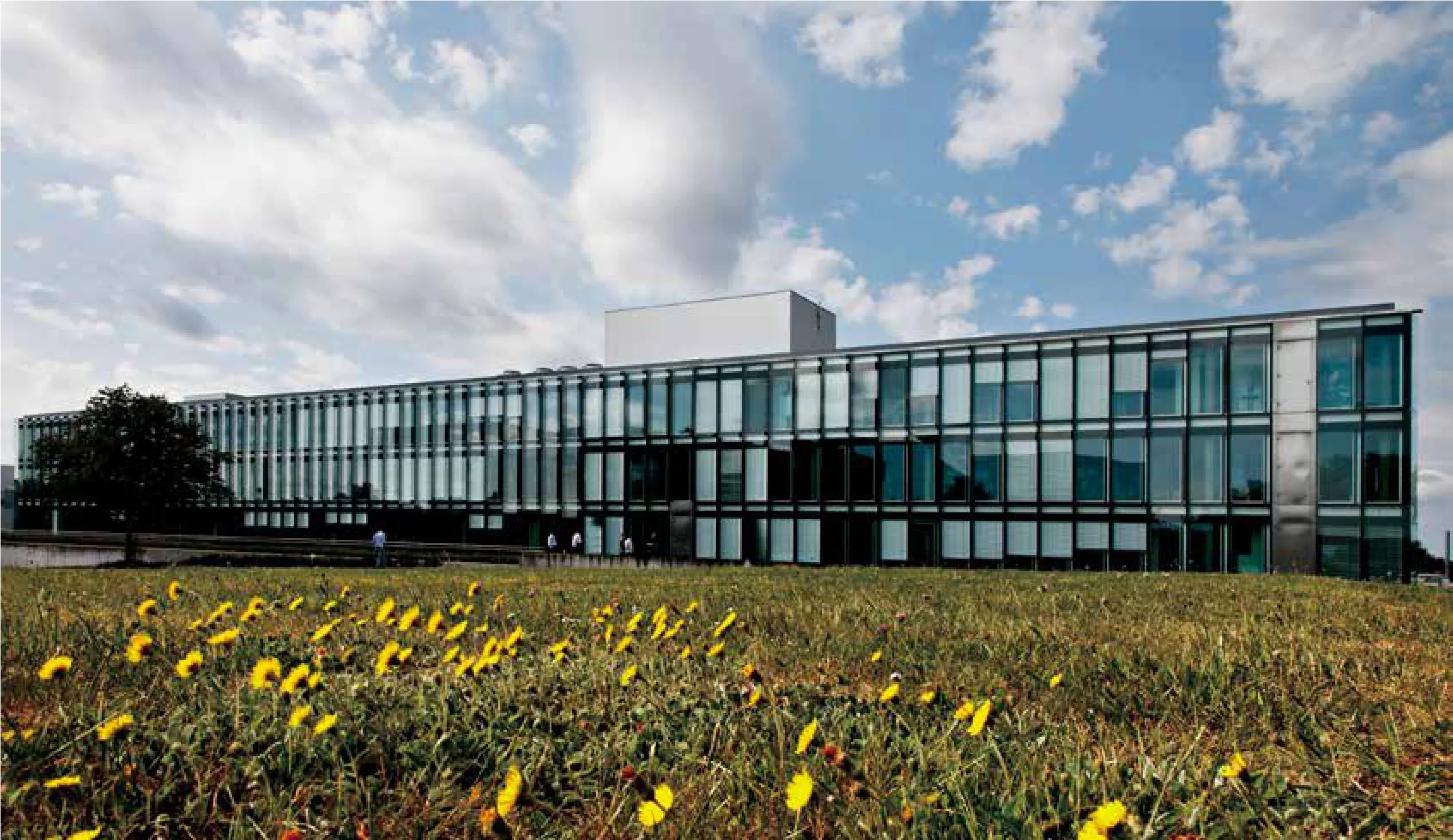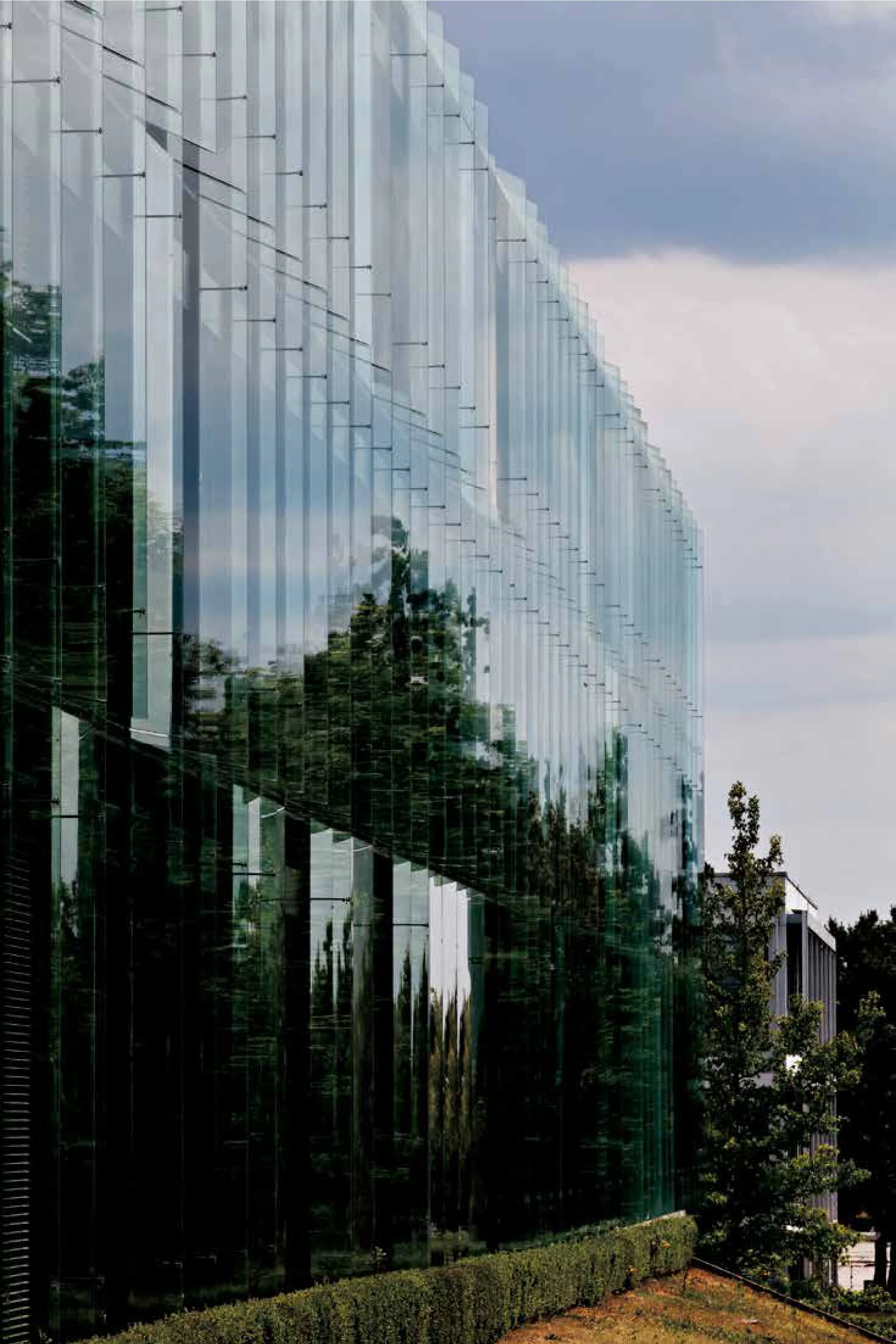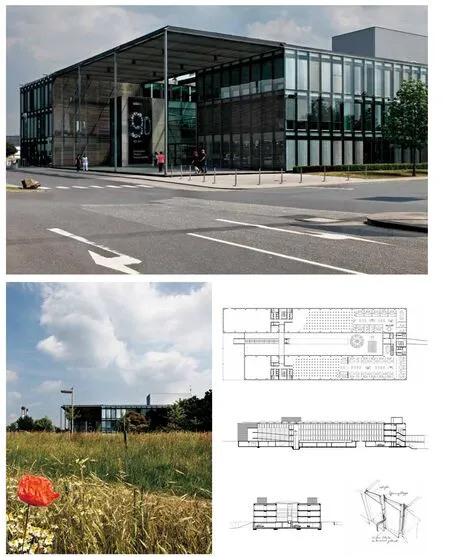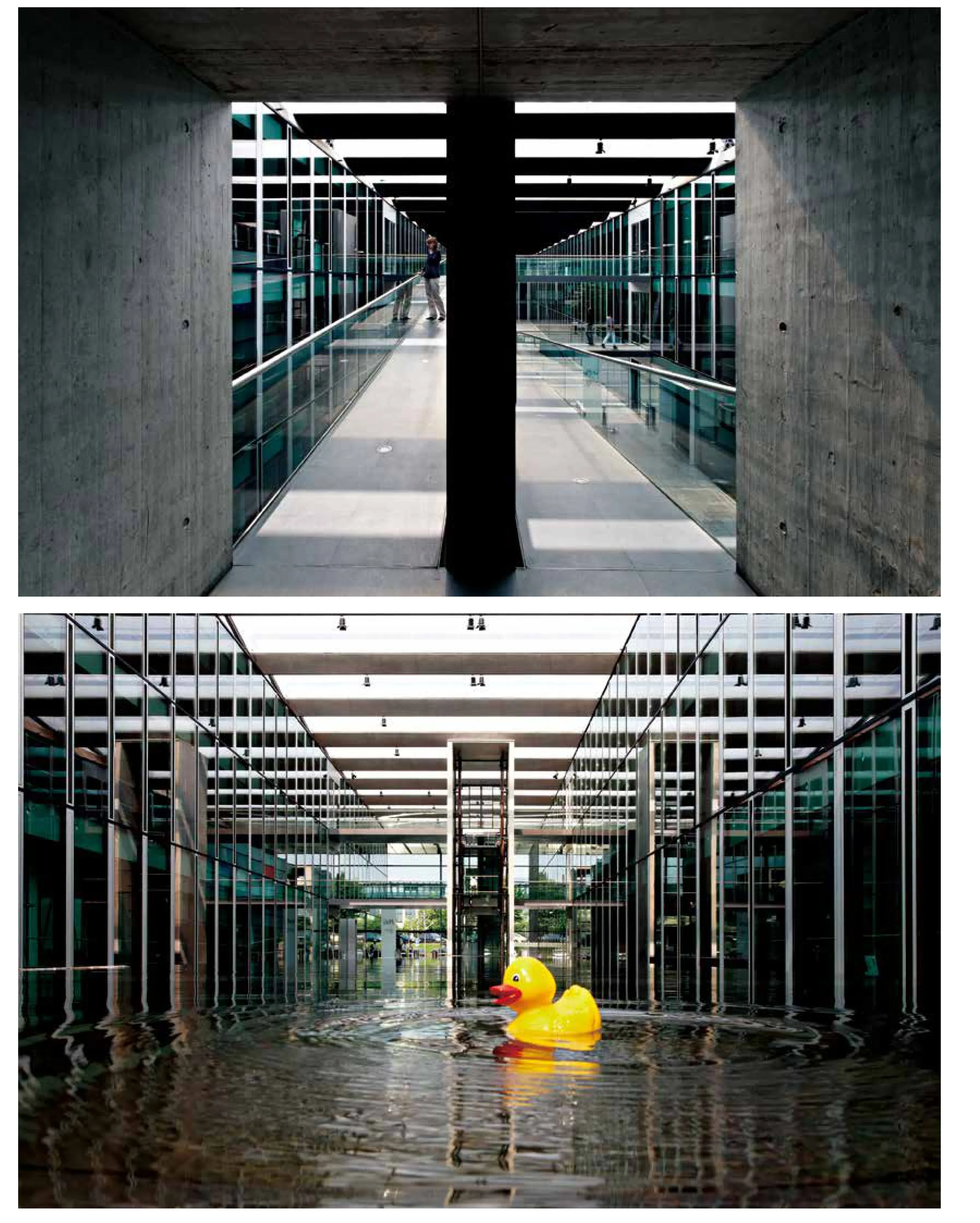博朗公司行政办公楼
2020-01-09
德国陶努斯山区克龙贝格
建设单位:博朗公司
项目状态:2000年竣工
项目途径:专家意见
建筑设计总面积:13 500 平方米
摄影:Kirsten Bucher
技术图:施耐德+舒马赫建筑事务所
Client: BRAUN GmbH
Status: Completed in 2000
Procurement documentation: Expert opinion
Architecture Design GFA: 13 500 m²
Photography: ©Kirsten Bucher
Drawings: ©schneider+schumacher
博朗公司设计并制造高品质的产品。这些考虑周全,便于使用的产品与现在充斥在市场上的所谓时尚产品形成了鲜明的对比。这栋建筑即是对这一原则的具体应用。
BRAUN stands for quality electrical goods and excellence in design. Well-developed selfexplanatory products make for a pleasant change from the fashionable nonsense of many modern products.
我们的设计方案是一栋3层高的建筑,围绕着一座中庭呈U形排布。全新设计的建筑立面构件就像平开窗一样,它减少了冬季室内热量的流失,并且防止了夏季室内温度过高。该立面构件的内层可以由人手动开启,外层的玻璃表皮由机械装置控制。建筑立面可以根据天气,季节,时间以及内部空间需要的变化而呈现出不同的开启及关闭状态,因此在整体上也形成了丰富多变的外部印象。建筑中庭上方覆盖着膜结构屋顶,并形成了一处适用于产品展示及举办公共活动的空间。建筑的平面形式为空间组织提供了最大的灵活性。
The building is the direct architectural translation of that attitude. It consists of a three-storey U-shaped building wrapping around an atrium. The specifically developed double façade reduces heat loss in winter and solar gain in summer. Its internal layer is operated manually,the outer layer consists of motor driven glass panels. According to weather, season, time of day or individual preference, the façade panels open up, a multitude of reflections creating a shimmering shell. The central hall is covered with transparent membrane cushions. It is the perfect setting for exhibitions or other events. The floor plan geometry achieves maximum flexibility for internal fit-out.




