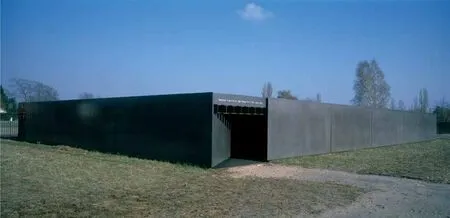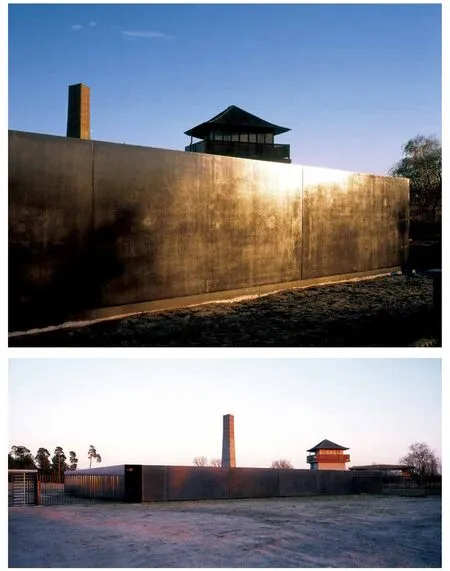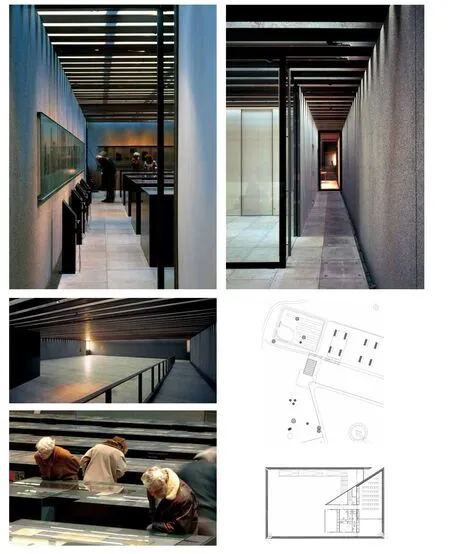萨克森豪森苏联1号/7号特别营博物馆
2020-01-09J?rgHempel
德国奥拉尼恩堡
建设单位:Treasury of Brandenburg
项目状态:2001年竣工
项目途径:设计竞赛一等奖
建筑设计总面积:660平方米
摄影:Jörg Hempel
技术图:施耐德+舒马赫建筑设计事务所
Client: Treasury of Brandenburg
Status: Completed in 2001
Procurement documentation: Competition, 1st prize
Architecture Design GFA: 660 m²
Photography: ©Jörg Hempel
Drawings: ©schneider+schumacher
本设计需达成的任务是,一方面对1945年以后建立的苏联特别营的功能作纯粹的文档记录,另一方面要将其与纳粹集中营(至1945年)作出横向比较。
This was a highly sensitive design task to develop a scheme for a museum and memorial documenting the history of the camp after 1945. On the site of the former Nazi concentration camp the Soviets had established a further special camp. It was very important to convey with this building respect towards the victims of both crimes and to preserve their asymmetric balance.
该建筑尽可能让人能从这里追逐这段历史的源头。建筑立面上的反光表面映射出了周围的荒芜建筑及苍凉景致。整栋建筑除了切口状的主入口,仅仅有另外两处入口。其余部分均为匀质的立面构造。仅仅在需要有意识地引导参观者视线之处设置有细长的开口。建筑地平被下沉至周围地形平面以下,以此表示对原有的石制营房及围墙的尊重。
The building is very clear and unobtrusive. Its reflective surface mirrors the barren surrounding buildings and the bleak landscape. Apart from the entrance, the building has only two more openings in the homogenous outside wall. They allow, through narrow slots, a precise view of particular scenarios outside. Lowering the floor to semi-underground level on the inside made it possible to keep the overall building height below that of the camp walls and barracks.
在内部空间设计上,建筑屋顶由均匀且单调的天窗-屋顶承重构件构成,空间内不设柱子,紧密排列的钢梁让人感觉如置身监狱。展览主办方史蒂芬.哈斯勒贝克将展台高度统一定为1米,并且不对内部空间再做任何调整及装饰。
The internal space is completely free of columns. Tightly spaced steel beams support a fully glazed roof and create an effect of imprisonment. The exhibition showcases, designed by Stefan Haslbeck,are of only one meter in height in order not to obstruct the space.




