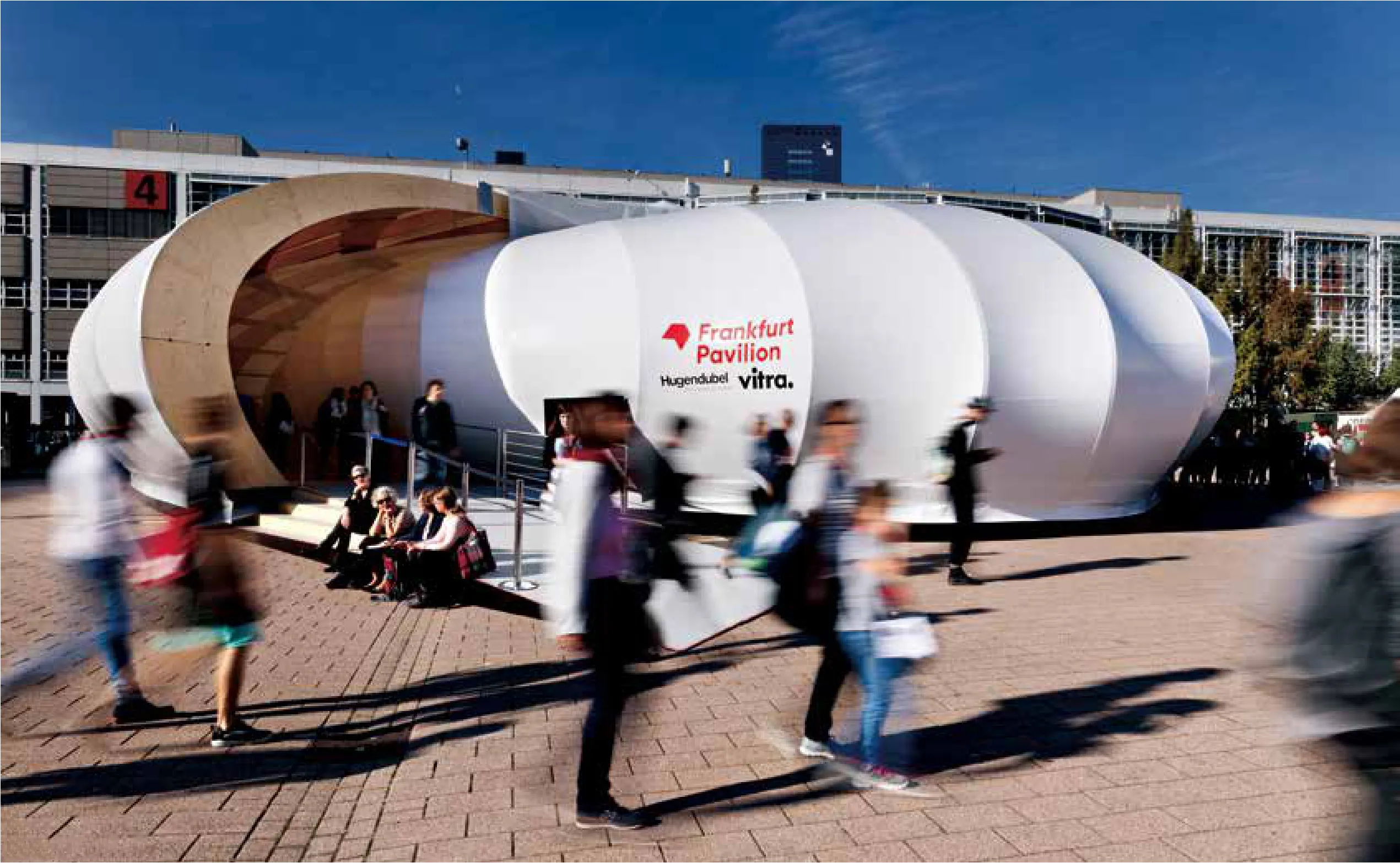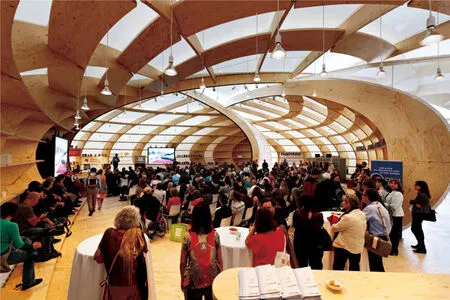法兰克福展馆
2020-01-09
德国法兰克福
建设单位:Frankfurter Buchmesse GmbH
项目状态:2018年竣工
项目途径:直接
建筑设计总面积:480 平方米
技术图:施耐德+舒马赫建筑事务所
Client: Frankfurter Buchmesse GmbH
Status: Completed in 2018
Procurement documentation: Direct
Architecture Design GFA: 480 m²
Drawings: ©schneider+schumacher
"当书籍在被仔细阅读的时候才能展示它们的内容。偶后,最佳的效果是,它们会将你置于他们的咒语之下...这正是我们设计展馆的初衷 - 像一个茧, 以类似的方式向人们徐徐打开,展示一个精心营造并且配备诸多多媒体可玩装置的内部空间。在书展的核心区域,我们创造了一个有意义的并且诱人的空间,让人们充分体验书籍的魅力。"- 设计师凯·奥托与蒂尔·施耐德。
The remit for the Frankfurt Book Fair was to design a temporary robust structure, which could be easily dismantled, put into interim storage and subsequently reassembled. This required coming up with a geometry that enabled an iconic space to be created, with a distinct spatial quality - a place that can turn the encounters between authors and readers into an experience.
此展馆为了法兰克福书展设计一个临时性的坚固结构,可以轻松拆解储存和重新组装。为此,必须运用一个几何图形,创造一个标志性的空间与一种特殊的空间感,将作家与读者的偶遇转变成一种体验。支撑结构应被设计成稳定的且最大限度的节省建材,从而控制建设成本。最终的建筑体量是由三个相互咬合的木质壳形肋状结构支撑,并以ETFE膜结构作为维护结构。它类似于一个帐篷,ETFE膜仅用钢索与肋状主框架和地面连接,并且与木结构一起形成支撑结构。从外面看,建筑看上去是一个封闭的外壳,而其令人印象深刻的轻木结构必将给游客带来惊喜,它不仅支撑了一个大跨度的空间,同时也可用作一个超大的书架。
The frame's structural design had to be both stable and to minimise materials, while simultaneously keeping down production costs. The resulting form consists of three interlocking shell-shaped ribbed structures made of wood, covered by a membrane.Similar to a tent, the membrane is attached with strings only to the main frame of the ribbed structure and to the floor, and together with the wooden structure it forms the supporting structure. Viewed from outside, the Frankfurt Pavilion appears to be a closed shell, but it surprises the visitor on the interior with its impressive, slender wooden structure, which not only spans over the whole space, but can also be used as an oversized bookshelf.

©Kirsten Bucher

©Kirsten Bucher
