安塔利亚的孔亚阿鲁提海岸线城市修复项目
2019-12-01OzerUrger建筑事务所
OzerUrger建筑事务所
项目概况
安塔利亚的孔亚阿鲁提海岸线修复项目一期占地面积约100 hm2,于2018年6月15日向公众开放。这片区域是2014 年举行的全国建筑竞赛的设计对象,Ozer Urger建筑事务所的方案在该竞赛中获胜,并与图加伊建筑事务所合作完成方案。
安塔利亚的孔亚阿鲁提海岸线修复项目共由4个各具特色的区段组成,地中海大道是第一个实施建设的区段,其他区段分别为博物馆广场及其变体、海滩公园和奥尔比亚广场。
该项目的主要目的是削弱高速公路对后面海岸和居住区的分割作用。为此,在港口和博物馆之间设计了一系列主题节点区域,以丰富该市现存的西海岸枢纽系统。另一个目的是加强居住区与海岸线之间的联系,因此,在沿海地区为该地居民增加了娱乐、文化和体育活动的场所。


1 总平面图Site plan
项目在保留现有垂直和水平向交通连接的基础上,还设计了对行人友好的机动车道路,以及帮助改善公共交通和自行车通勤的设施。方案为使用者提供了可到达和可感知的空间,海岸线也重新进行了规划,形成娱乐、运动、文化等活动丰富的功能区。通过设计,将城市景观要素整合为具有不同功能的模块,把城市家具、遮阴物、活动空间、水体以及植物景观等要素置于这片硬质、半硬质和软质景观表面上,为人们提供坐卧休憩的功能。
博物馆广场
博物馆广场是安塔利亚市民进入海岸线的入口。尽管安塔利亚博物馆是游客经常去的地方,但它也是一座面向当地人的内向型建筑。OzerUrger建筑事务所的海岸线修复项目将该广场与博物馆花园结合;此外,高于海平面40 m的观景平台经过再设计后,也与博物馆广场融为一体。
“共享空间”的概念在项目中显得尤为重要。有轨电车终点处的宽交叉口已被完全重组变为一个“共享”空间,行人和机动车作为2种不同的通行模式在此实现共存。
海滩公园
海滩公园是海岸线上一个重要而活跃的节点,包括购物、餐饮及娱乐设施。为了增加绿地面积,在方案中去掉了曾常被用作停车场的滨海大道。
在这一区段,设计方案中没有采用过去常用的大尺度商业摊位,取而代之的是小型售货亭,用来增强小树林和海岸之间的联系。项目还增加了2部电梯,为文化公园区域提供垂直向的交通联系;整合2个公共空间;铺设便携式木质小径以便残疾人和推婴儿车的父母进出;在商业区增加新的廊架,使法莱广场到奥尔比亚广场的路途更加舒适。在拆除海岸线上原有墙体后,海滩和草地成为2个相互交融又相对独立的公共空间。
奥尔比亚广场
位于杜姆鲁普纳尔大道上的奥尔比亚广场是作为城市广场来规划的,它同时还是集运动、娱乐和文化活动为一体的门户。广场上的互动式喷泉在为人们提供清凉日光浴的同时还带来乐趣。多功能运动场为各个年龄段的人们提供运动和游乐设施。从海上回望,圆形剧场还是一个雕塑,赋予了该区域独特的意义。商业和行政大楼前的滑冰道、风筝山及其他休闲区也提供了多样的娱乐活动。
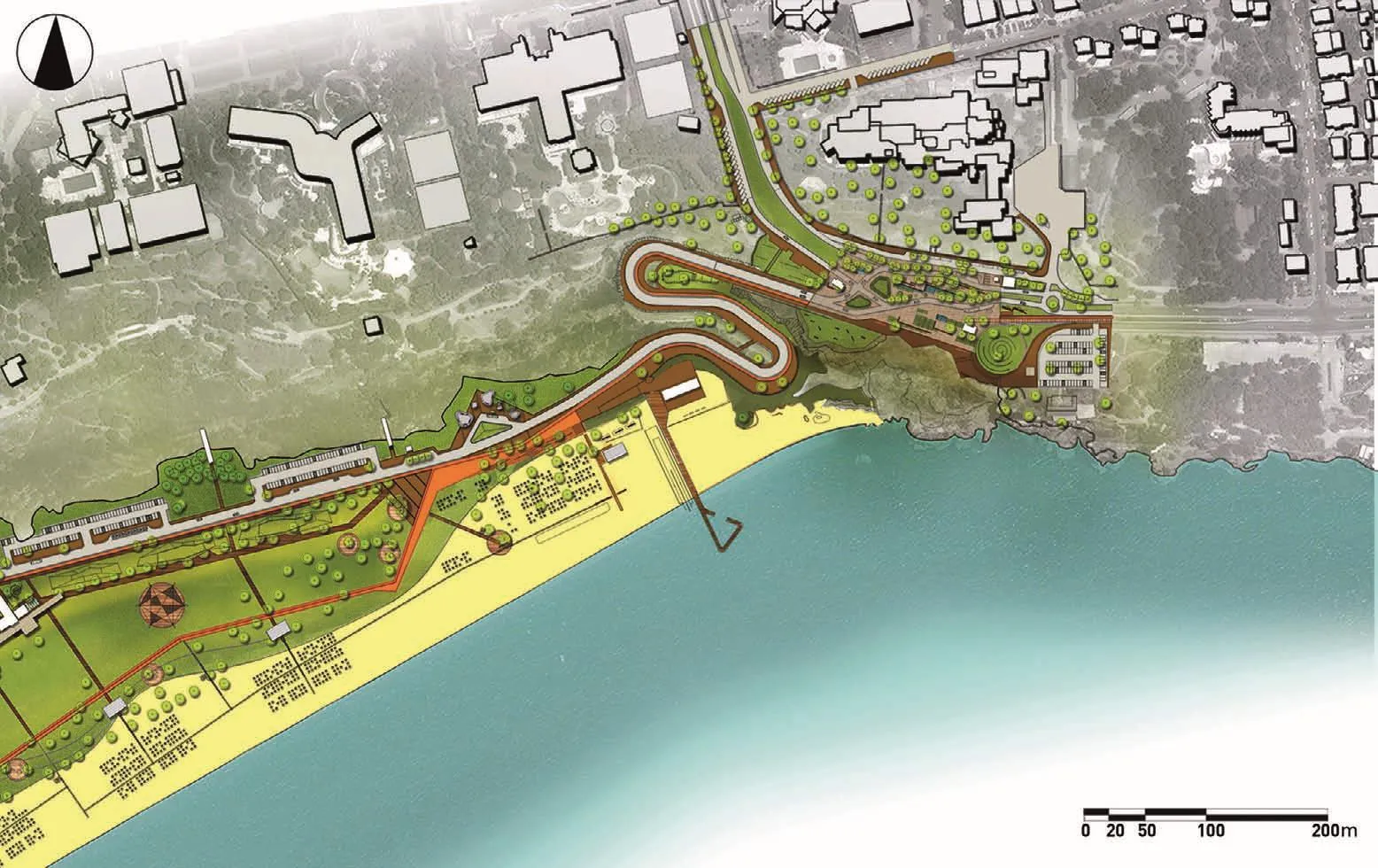
2 博物馆及变体平面图Partial site plan — Museum& Variant
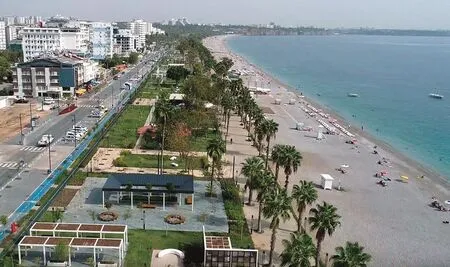
3 在港口和博物馆之间设计一系列主题节点区域,以丰富该市现存的西海岸枢纽系统A series of thematic focal zones were created between the port and the museum to diversify the city's existing hub system on the western coast

4 海滩公园平面图Partial site plan — Beach park
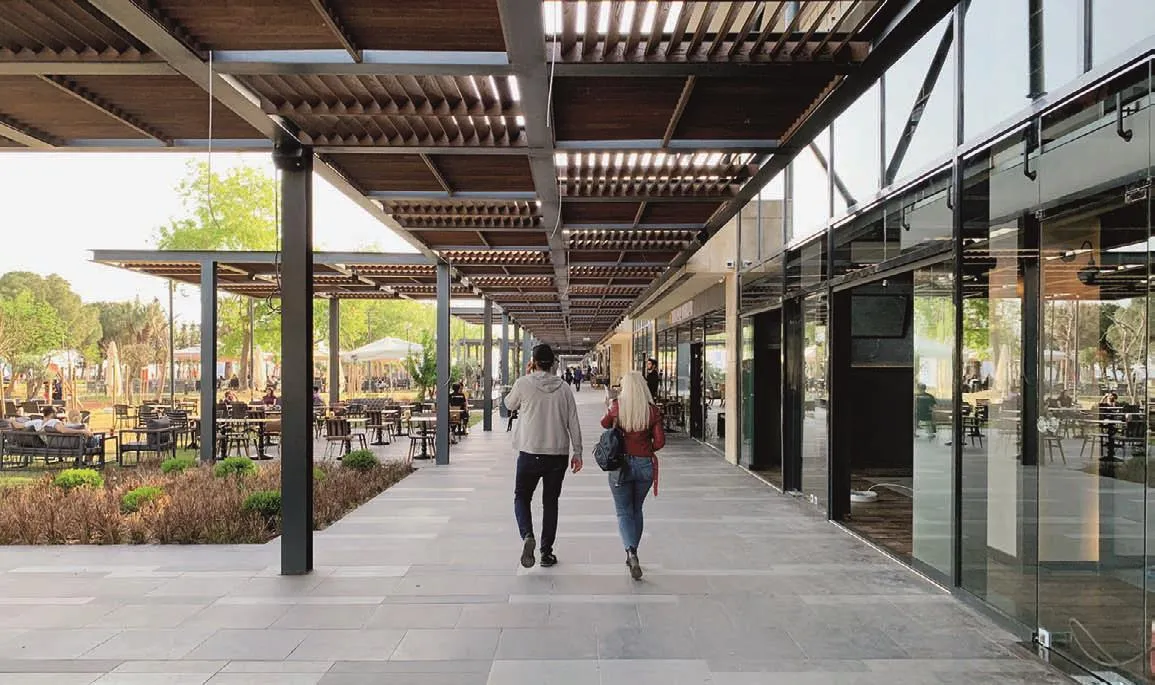
5 海滩公园是海岸线上一个重要而活跃的节点,包括购物、餐饮和娱乐设施Beach park, as one of the important and active points of the coastline, includes shopping, F&B and entertainment facilities
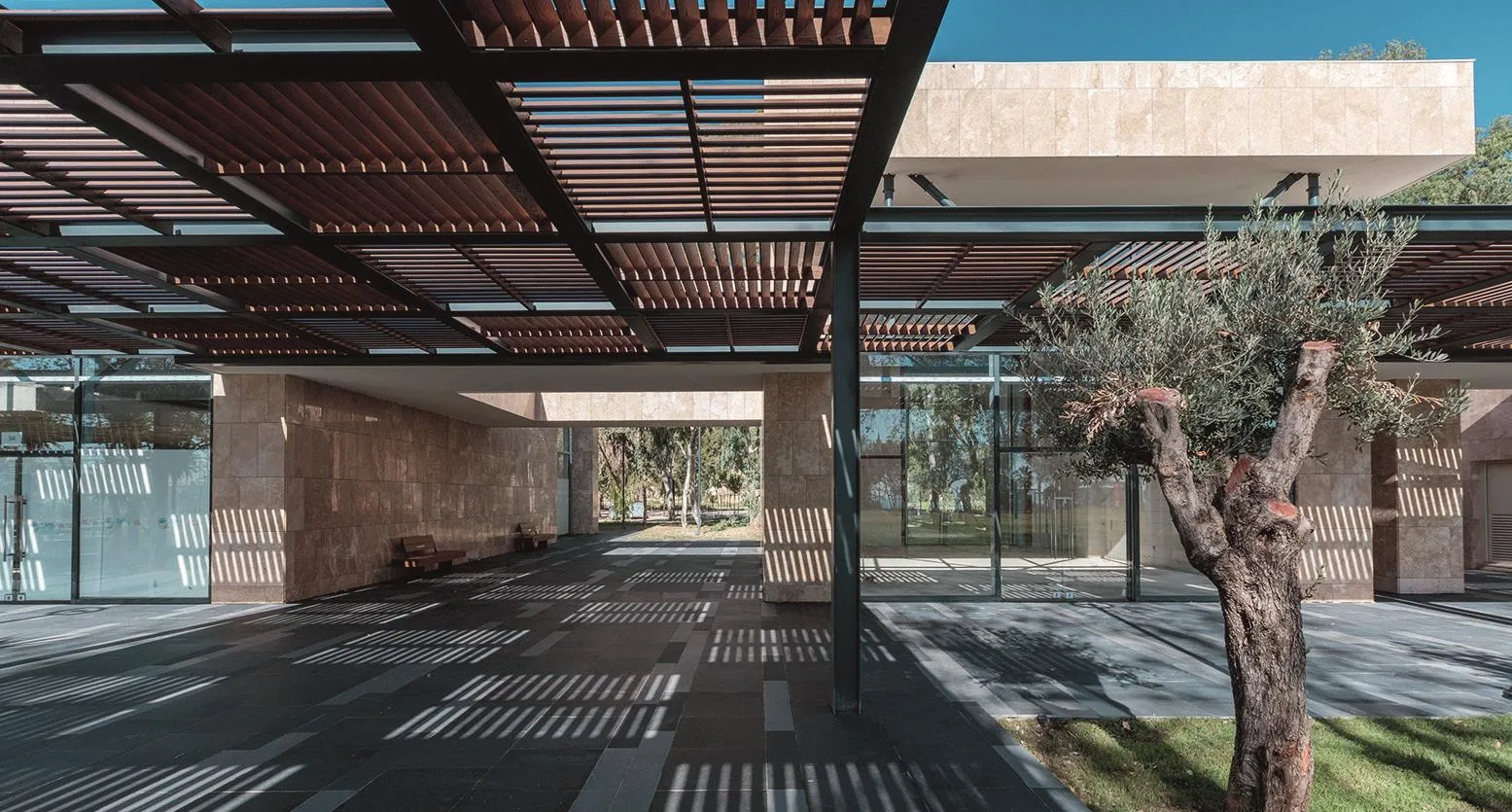
6 购物、餐饮和娱乐场所可通往北部的树林和停车场Shopping, F&B and entertainment units give access to woods and carparks in the northern part
地中海大道
地中海大道是该项目第一个实施建设的区段,尽管此处交通拥堵情况严重,但它仍是城市中一个重要的娱乐区。城市修复项目把从奥尔比亚到托罗斯河的路径缩减为一条更窄的双车道,并重新布置停车场。
一方面,由于重新设计的几何形路网和路面材料减缓了机动车的通行速度,地中海大道成为一条对行人更加友好的道路。另一方面,北部居住区之间的绿廊延伸到海岸边,以海岸线上的绿地作为终点。
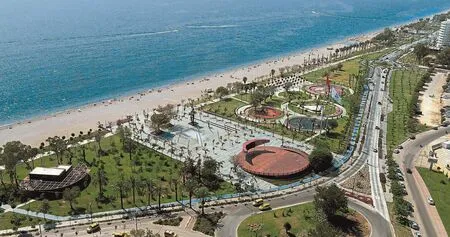
7 奥尔比亚梅达尼平面图Partial site plan — Olbia Meydani
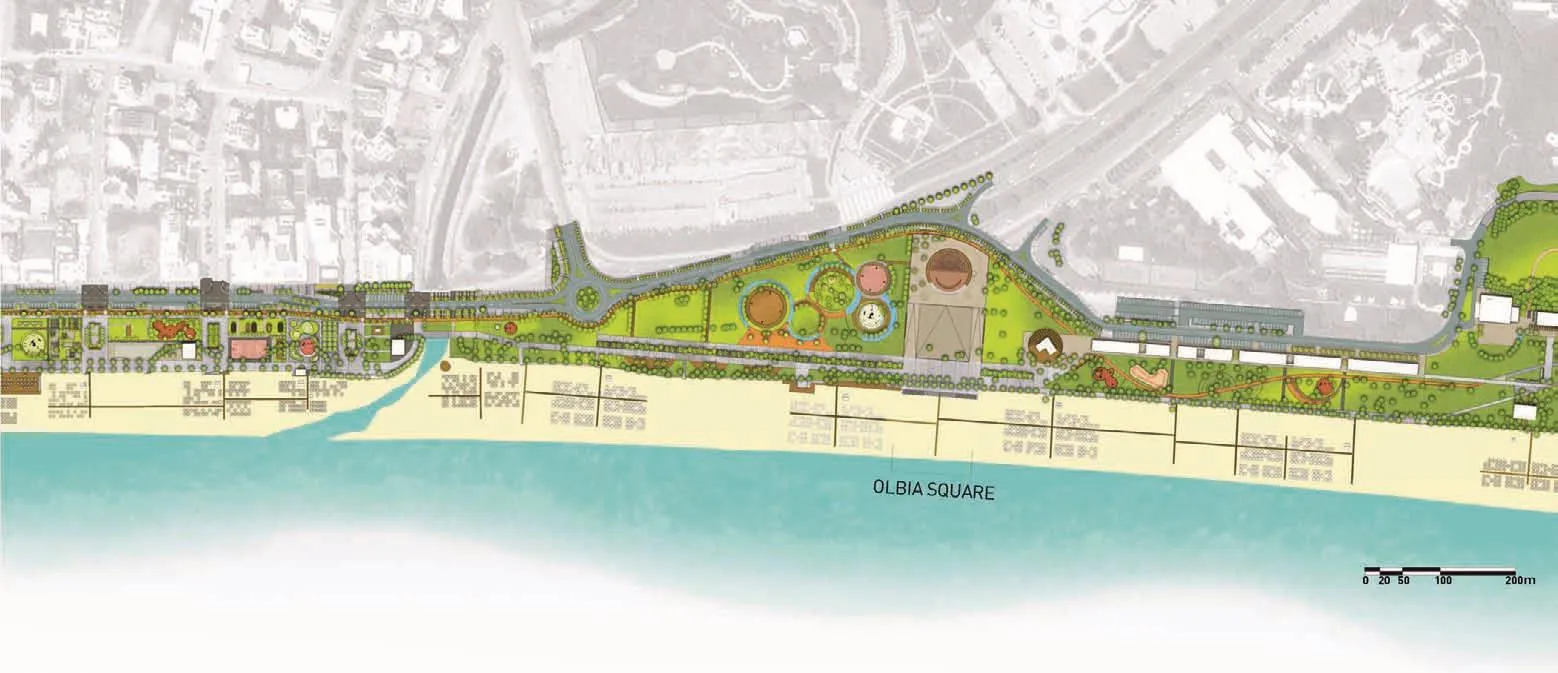
8 奥尔比亚广场专为国家庆典、音乐会和表演而设计。屏幕的结构在晚上会变成发光的雕塑Olbia square is designed for national celebrations,concerts, and shows. The structure for the screen becomes an illuminated sculpture in the evening

9 鸟瞰图Aerial view
通过设计一系列具有不同侧重点的活动,创造充满活力、方便可达且丰富多彩的滨海城市生活。这些活动设置在与地中海大道平行的宽阔带状空间上。项目的设计理念允许在将来根据实际需求来灵活地对活动进行增减。
项目还在海岸线上每隔150 m设置一座售货亭,但售货亭的服务范围是有限的,因为步行友好的海岸步道很可能在未来改变北部居民区,沿着大道设计无障碍坡道使残疾人、老人和推婴儿车的父母能够进入海滩。
(编辑/陈燕茹 王一兰)
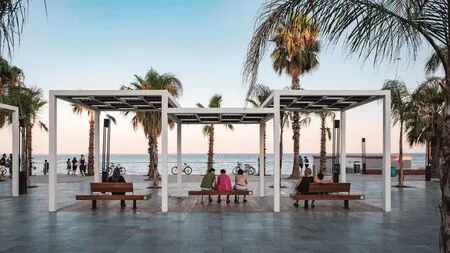
10 休闲区提供了多样的娱乐活动Leisure areas create alternative recreational diversity

11 施工图Construction drawing

12 地中海大道断面图Cross section of Mediterranean avenue
项目名称:安塔利亚的孔亚阿鲁提海岸线城市修复项目(全国建筑竞赛一等奖)
项目区位:土耳其安塔利亚
设计时间:2014—2017年
施工时间:2017—2018年
设计竞赛团队:艾哈迈特 穆西普 乌格尔、阿里 奥泽、塞姆斯丁 图加伊、奥尔古 加里斯坎、塞达 戈祖、伊西米尔 冈戈
项目实施团队:艾哈迈特 穆西普 乌格尔、阿里 奥泽、塞姆斯丁 图加伊、塞达 戈祖、伊西米尔 冈戈、埃利夫 杜泽尔、奈瓦尔 塔里木、贝扎 德本托格鲁、乌古 萨里森、哈桑 布拉克 汉穆里尼奇、布克特 慕克
合作方:图加伊建筑事务所
顾问:奥尔古 加里斯坎、苏韦达 贝拉克塔(Saa.)、埃尔登姆 奥祖鲁(IDEArc)
业主:安塔利亚市
项目面积:100 hm2
占地面积:8 000 m2
结构工程:EN Proje
机械工程:STSO Enerji
电气工程:UTK Elektrik
景观设计:Ozerurger建筑事务所
图片来源:耶尔塞金建筑摄影
翻译:王晓春
校对:钱蕾西
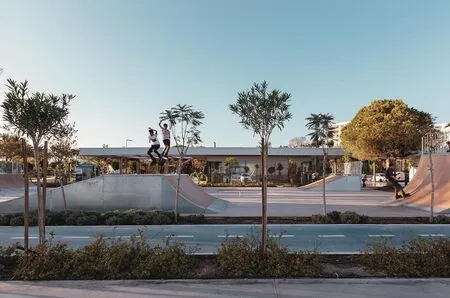
13 项目为儿童提供了多样化的活动场所The project offers variety of programs for children
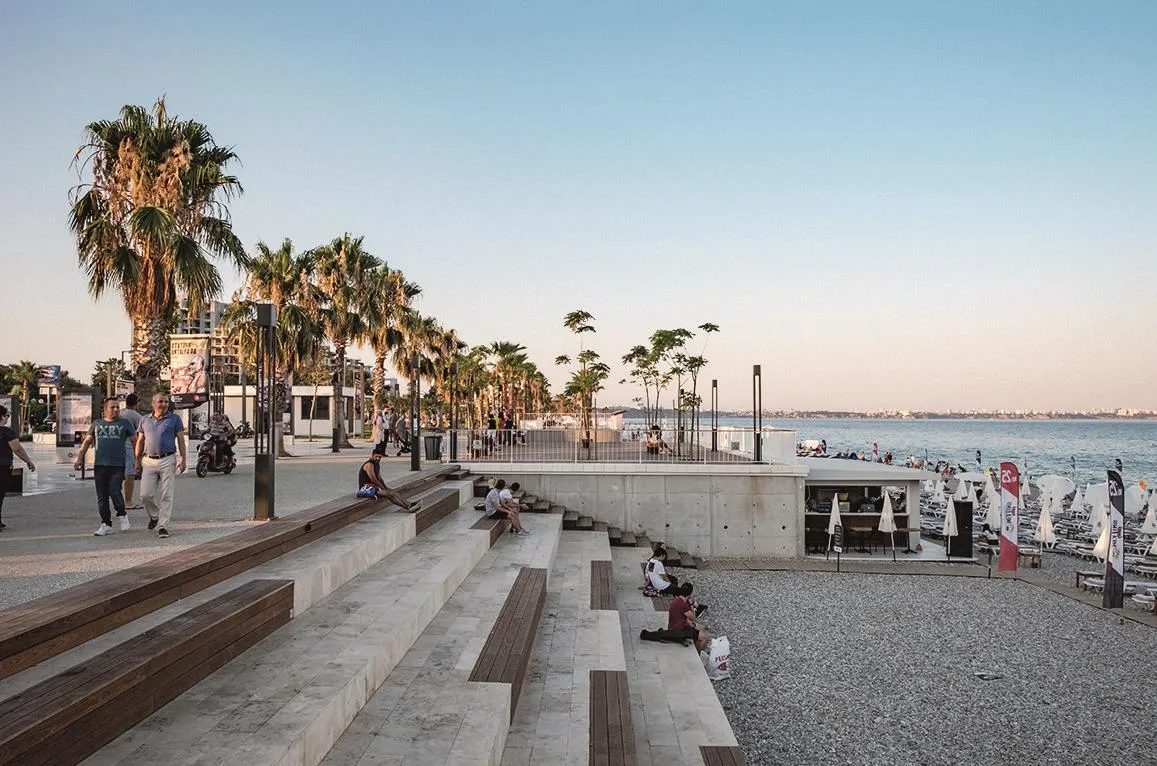
14 从城市通往海滩的主要行人通道设有阶梯式座椅The main pedestrian axes from the city reach the beach with stepped seatings
Project
The first phase of the Antalya Konyaalti coastline rehabilitation project, which covers an area of approximately 100 hectares has been opened to the public on 15th of June, 2018. This area was the subject of a national architectural competition opened in 2014 and OzerUrger Architects’proposal was the winning design to be implemented in collaboration with Tugay Architects.
The Mediterranean Avenue was the first executed phase of the Antalya Konyaalti coastline rehabilitation project that also includes the Museum Square and Variant, Beach park and Olbia Square as four different characteristic areas.
The main drive of the project was to reduce the domination of the highway dividing the coast and settlement behind it. For this purpose, a series of thematic focal zones were created between the port and the museum to diversify the city's existing hub system on the western coast. Another goal of the project was to strengthen the relationship of the residential neighbourhood with the coastline.The recreational, cultural and sporting activities offered to the residents of the settlements were added to the project along the coast for this purpose.
The pedestrian-friendly vehicle traffic, as well as the infrastructure for a better public transport and bicycle transportation, were established in the project while maintaining the existing vertical and horizontal connections in the area. Architectural proposals that provide accessible and perceivable space for all types of users have been developed and the coastline has been reprogrammed with multiple and mixed uses including recreation, sports and cultural activities. Urban landscape elements are designed as modules with different functions.Urban furniture, shadow elements, activity points,water and plantation landscaping elements that also provide seating and reclining functions are placed within the hard, semi-hard and soft landscape surfaces.
Museum Square
The Museum Square is the entrance gate to the coastline for the citizens of Antalya. Although it is a frequent destination for tourists, the Antalya Museum is an introverted building for the local people. The urban renewal project of OzerUrger Architects aims to integrate this square with the museum garden. In addition, the viewing platform located 40 m above sea level has been redesigned and integrated into the museum square.
At this point in the project, the concept of“shared space” comes to the forefront. The wide intersection point where the tramline terminates has been completely reorganised and transformed into a ‘shared’ space where pedestrians and vehicles as two different modes of movement can co-exist.
Beach Park
Beach park, as one of the important and active points of the coastline, includes shopping,F&B and entertainment facilities. Here, the coastal road that was almost used as a parking lot was removed in the design proposal to increase the green area.
Instead of the old over-expanded commercial booths, smaller kiosks are proposed in this part of the project to enhance the link between the grove and the coast. Two elevators have been added to provide vertical access to the cultural park area,two public spaces have been merged and portable wooden paths have been installed to provide easy access for disabled people and for parents with buggies. A new, canopy added to the commercial units, enables a comfortable route extending from the Falez Square to the Olbia Square. After th e removal of the existing wall on the coastline, the beach and the meadow have become a single public space that flows into each other.
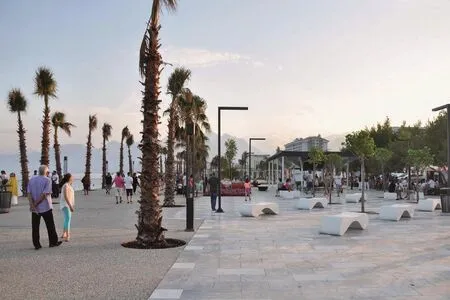
15 充满活力、方便可达且丰富多彩的滨海城市生活Accessible and rich urban life along the coast
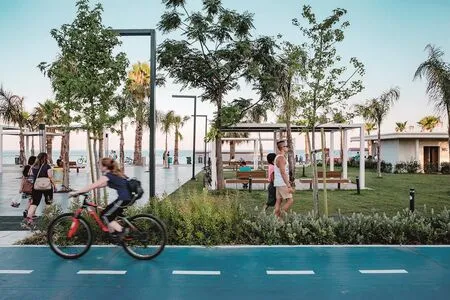
16 将城市家具、遮荫物、活动空间、水体以及植物景观等要素置于这片硬质、半硬质和软景观表面上,为人们提供坐卧休憩的功能Urban furniture, shadow elements, activity points, water and plantation landscaping elements that also provide seating and reclining functions are placed within the hard, semi-hard and soft landscape surfaces
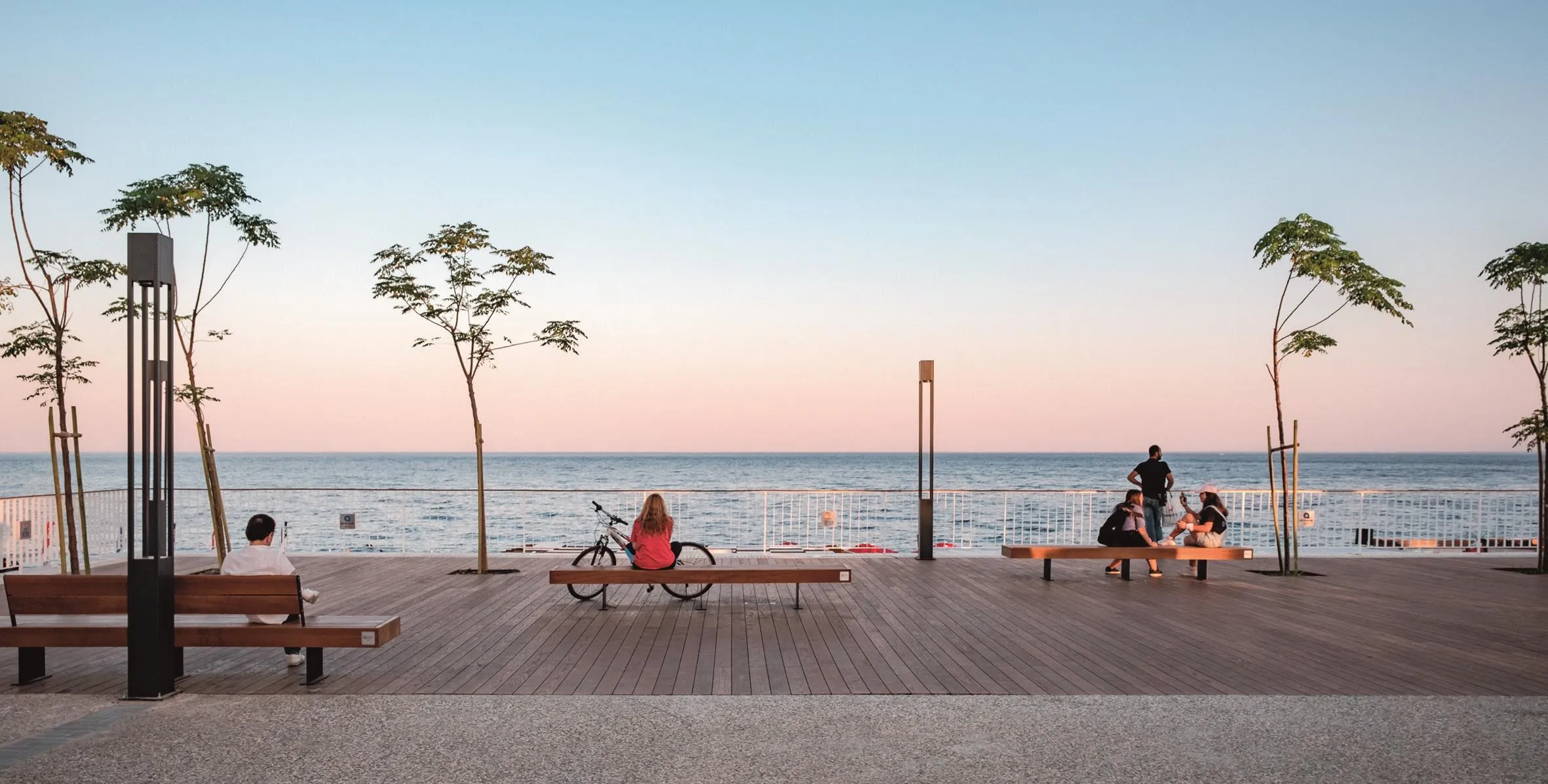
17 通过重新规划海岸线,使其形成娱乐、运动、文化等活动丰富的功能区The coastline has been reprogrammed with multiple and mixed uses including recreation, sports and cultural activities
Thanks to the pedestrian and bicycle path replacing the vehicle road, the meadow area has been transformed into a meeting place for everyone with sports and entertainment activities. The green area in this area is increased by 30% with the newly planted trees and plantation.
Olbia Square
Olbia Square on the Dumlupinar Avenue was planned as a city square that also acts as a gateway with sports, entertainment and cultural activities. The interactive water show in the square offers a cool sunbathing opportunity alongside fun. Multipurpose sports fields provide sports and entertainment infrastructure for all ages. The amphitheatre acts also as a sculpture that gives identity to the area when viewed from the sea.The skating runway in front of the commercial and administrative buildings, the kite hill and other leisure areas create alternative recreational diversity.

18 广场上的互动式喷泉在为人们提供清凉日光浴的同时还带来乐趣The interactive water show in the square offers a cool sunbathing opportunity alongside fun
Mediterranean Avenue
The Mediterranean Avenue, the first implemented phase of the project, is an important recreational area for the city despite the heavy traffic. With this rehabilitation project, the route from Olbia to the Taurus Creek was reduced to a narrower two-lane road and the parking lots were reorganized.
Thanks to the redesigned road geometry and surface material, the traffic was slowed down and the Mediterranean Avenue became a more pedestrian friendly route. On the other hand, the green corridors between the residential areas in the north were extended to the shore and these corridors were terminated with green areas on the coast.
A vibrant, accessible and rich urban life along the coast was designed with a program chain and with a menu of activities with different focal points. The activities in this menu were placed on the wide strip parallel to the Mediterranean Avenue. This design idea also provided the flexibility to add and remove menu items according to the requirements and demands that can be changed in the future.
Kiosks have been proposed along the coast at intervals of 150 m, but the scope of services for these kiosks has been kept limited, as the pedestrian-friendly coast is likely to transform the northern residential area in the near future. The handicapped ramps designed along the avenue enable the access of the disabled, elderly and parents with buggies to the beach.
(Editor / CHEN Yanru, WANG Yilan)
