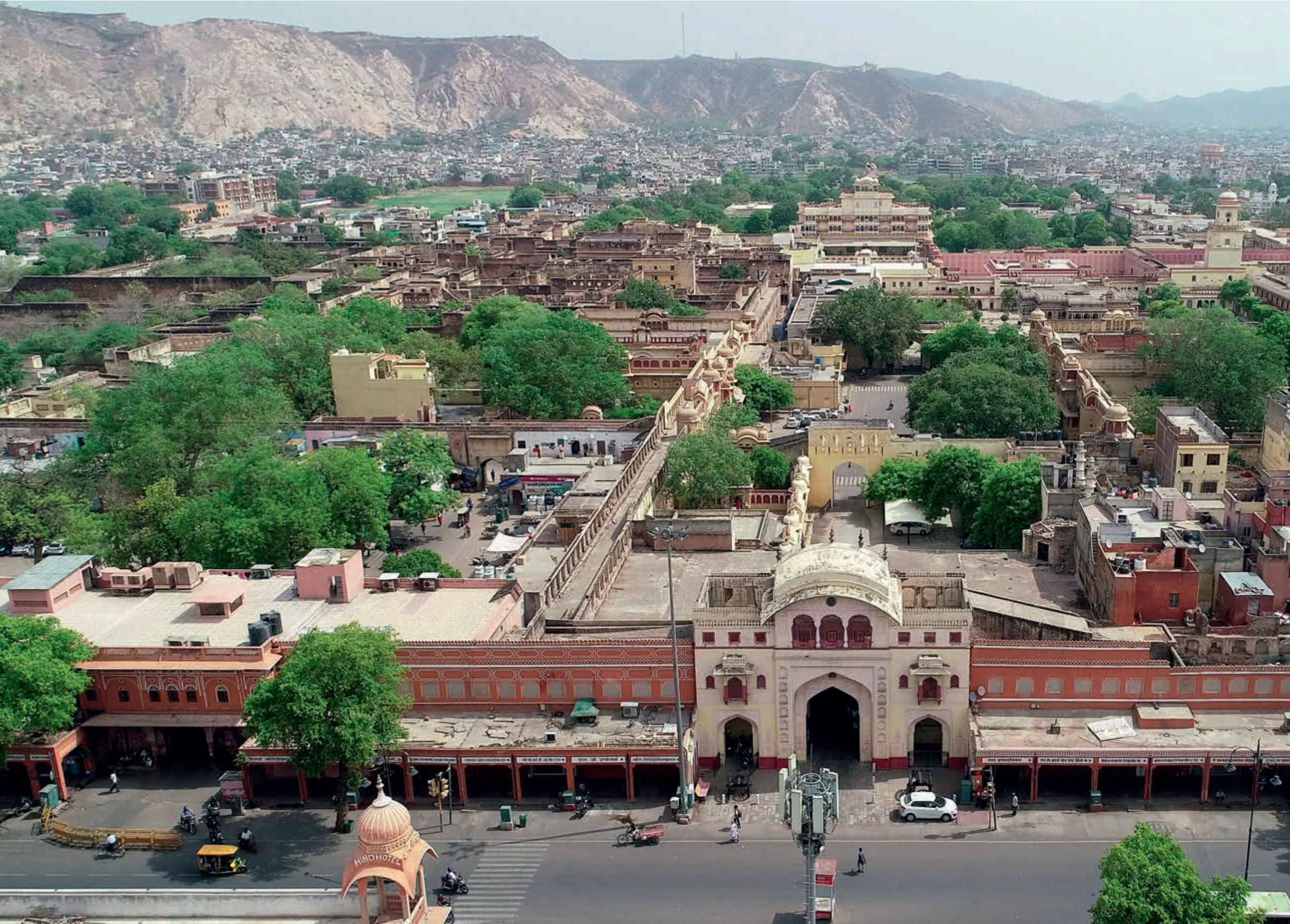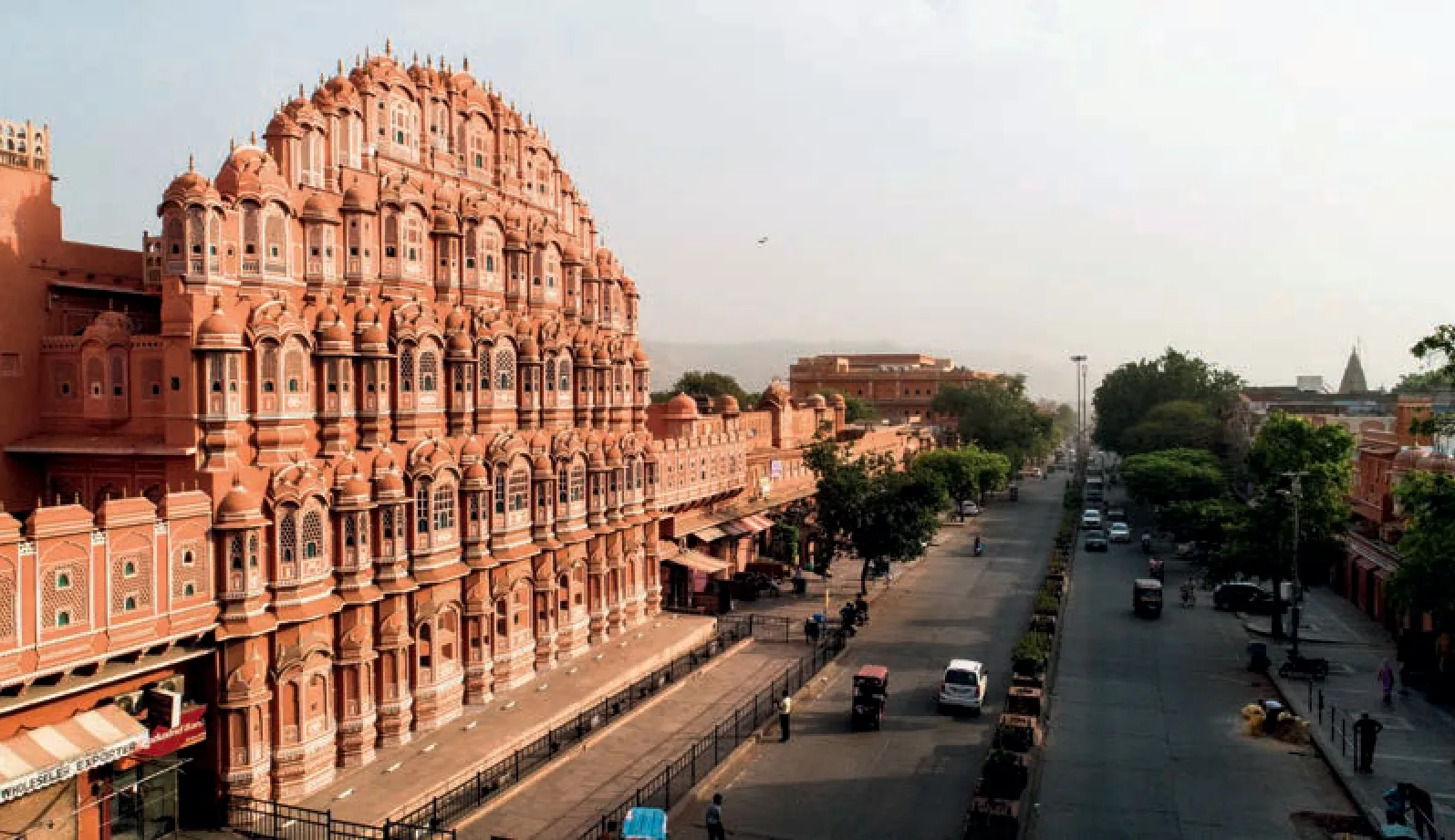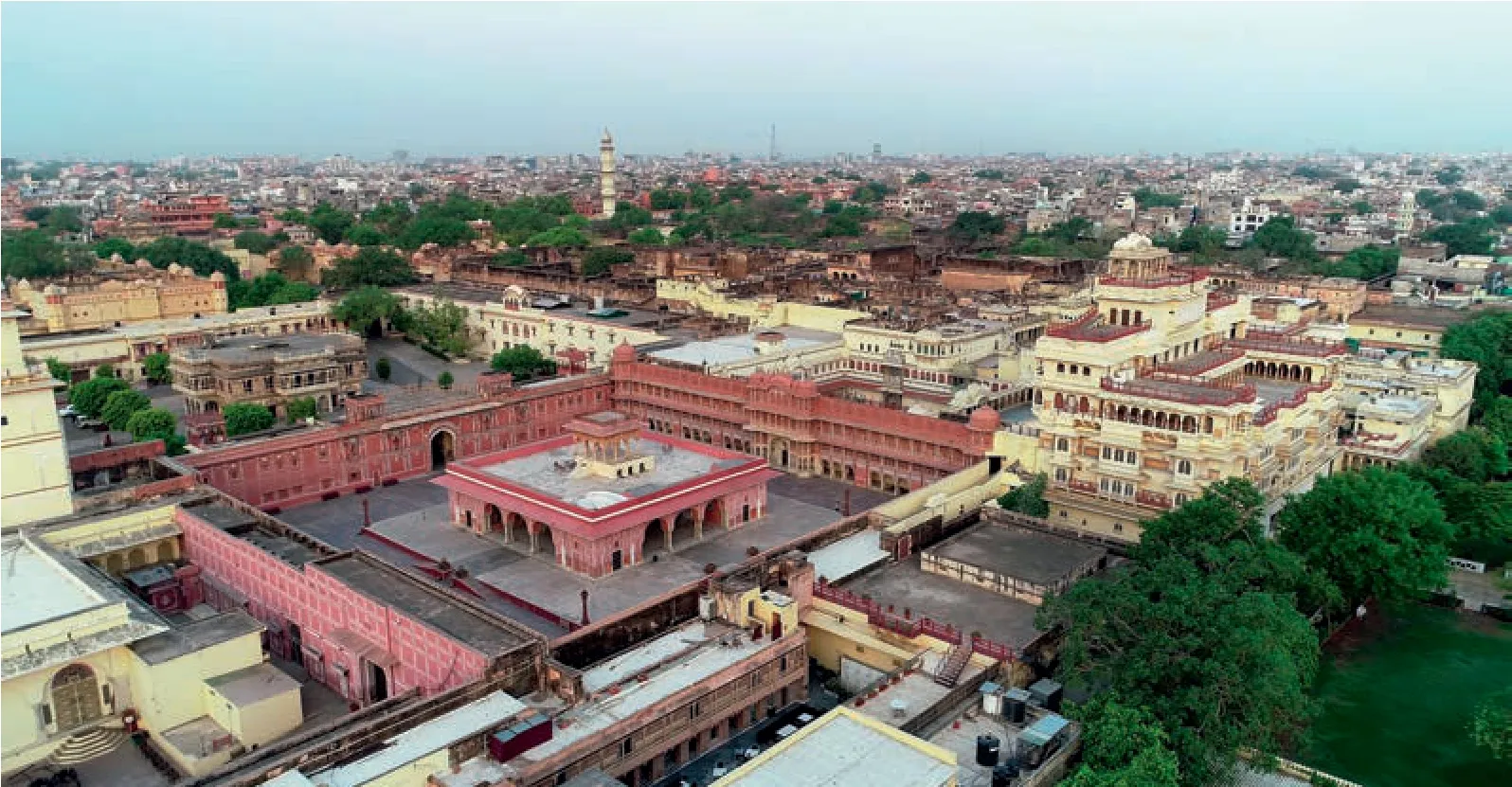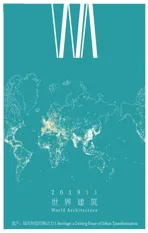印度历史古城与世界遗产:成就与挑战
2019-11-26希哈贾因ShikhaJain
希哈·贾因/Shikha Jain
1 印度历史古城遗产管理简介
印度乃至整个亚洲的历史古城具有极为重要的遗产价值,这体现在第十八届联合国教科文组织全体大会由外部观察员提交的全球战略报告中。尽管如此,报告亦表达了对其保护状态的担忧:“在亚洲,城市建筑群的保护在有些国家和地区并未得到任何法律保障,例如在印度——尽管它拥有卓越的城市遗产。中亚的遗产也未得到足够的重视”[1]27。
而联合国教科文组织南亚分部的报告亦显示:“在印度,几乎所有城市都拥有遗产构成要素。在印度人口超过5 万人的130 座城镇和聚落中,有35座拥有国际认可的遗产地,包括那些列入世界遗产名录或预备目录的项目,另外还有35 座是朝圣旅游目的地,50 座拥有多项印度国家文物局、邦文保部门、市镇机构认定的遗产,4 座拥有少量此类遗产,还有6 座拥有知名的地方手工艺。如果我们考察这一清单,印度大城市目录 (即人口超过100 万的城市)中有50%的城市因历史遗产而闻名。然而,只有极少数邦政府拥有认定城市遗产的系统,包括卡纳塔克邦和泰米尔纳德邦这样拥有著名遗产城市及遗产地的地方”[2]。
直到1995 年,印度才第一次形成了一种城市遗产保护的策略——孟买和海得拉巴率先颁布了专门的遗产管理条例,并在市政府专设遗产办公室,该办公室主要从事遗产名录登记及管理的工作。这一行动在1995 年得到国家环境部的采纳,在此基础上颁布了《国家标准遗产条例》,供印度各地历史古城的地方管理部门参考。尽管诸如拉贾斯坦邦部分城市的地方政府条例自从1970 年代以来就倾向于通过色彩、材料和建筑风格等元素来维持古城的历史风貌,但通常人们还是认为,是1995 年孟买和海得拉巴城市遗产条例的形成,促成了全印度范围内对城市遗产条例必要性的认知。2004 年,由村镇规划司(隶属于城市发展部)颁布的《国家标准建筑条例》提出保护名录内的遗产建筑、遗产范围及3 类自然遗产。该条例同时要求,建立邦政府层面的遗产保护委员会,并对遗产建筑的所有人提供激励措施。数据库的缺乏使得这些条例的实施过程面临巨大困难。所有历史古城都需要建立遗产保护委员会或遗产办公室来填补这一职能空缺。包括艾哈迈德巴德、阿格拉、清奈、海得拉巴、斋浦尔、加尔各答、孟买、那格浦尔、普恩等在内的古城,都拥有一个实职的遗产办公室/委员会。
艾哈迈德巴德市政府(AMC)是印度第一家成立专设遗产办公室的地方政府机构。它成功地在 《基本发展控制条例》中增加了一条修正案,以禁止任何未经遗产办公室允许的对遗产建筑的拆除。2001年,共有12,502 座遗产建筑列入了名录。
不过,城市层面的遗产管理规划的提出以及国家城市发展部对城市历史遗产保护规划的认可,都要晚得多。2007 年的《斋浦尔遗产管理规划》是印度最早的城市层面遗产规划之一,此后马杜赖和瓦拉纳西也在2008-2009 年做了类似尝试。这些单个城市的动议得到了国家城市发展部的认可,由此带来的影响是在2013 年城市更新工程中1),遗产保护规划被纳入修正后的城市发展规划工具包之中。对于过去这些城市更新项目的反思及对专注于遗产的古城发展规划的需求,推动印度政府于2015 年1 月21 日出台了《国家遗产城市发展及扩张法则》2),目标是让城市规划、经济发展与遗产保护相互包容协调,继而保护12 座在录遗产城市的历史遗产特征。有趣的是,甚至在2015 年印度国家智慧城市工程颁布的100 个《智慧城市规划》方案中,多座城市的规划项目都关注了城市遗产的保护3)。此外,至2019 年,已有部分城市将遗产的关切纳入到邦或城市层面的总体规划中,包括艾哈迈德巴德、阿姆利则、布巴内什瓦尔、德里、斋浦尔、海得拉巴、昌迪加尔、孟买、迈索尔。
2 世界遗产城市的申报过程
在意识到“历史古城/镇”类别是印度世界遗产及预备名录项目的一大缺口之后,印度文化部在2012-2015 年的申遗预备名录中重点筛选了历史城市的候选者。当时,艾哈迈德巴德、德里和孟买的装饰艺术风格城区是仅有的3 个列入预备名录的城市遗产,且没有一项成功申遗。在对预备名录的修订过程中,诸如斋浦尔、埃卡姆拉克谢特拉、布巴内什瓦尔等更多城市都在专家推荐下加入了名录,这些专家来自印度文化部下属的世界遗产事务咨询委员会。预备名录的修订过程是开放、包容的,所有邦政府与协会组织都可以从各自领域内提出推荐项目。最后征集到的提名项目超过250 项,其中超过20 项是历史城市。然而,考虑到印度极丰富的城市遗产,也只有最具代表性、具有潜在“突出普遍价值”的项目,方能入选预备名录。
2015 年列入印度申遗预备目录的城市便开始强化遗产管理,准备提名材料的建档。实际上,艾哈迈德巴德、斋浦尔和孟买3 座城市早已在印度的城市遗产保护及管理进程中创造了里程碑——艾哈迈德巴德是第一座专设遗产办公室并列出城市遗产清单的城市,斋浦尔是第一座颁布建成遗产管理规划的城市,而孟买则是第一座发布市级遗产条例的城市。这些城市也在大范围开展了城市遗产保护工程,包括相关的遗产规划、名录和条例的编制。这些城市的档案及遗产管理规划进一步得到了印度国家文物局及文化部世界遗产事务咨询委员会的支持和帮助。
2017 年,艾哈迈德巴德成为印度第一座列入世界遗产名录的城市,接着是2018 年的孟买装饰艺术风格城区及2019 年的斋浦尔古城。下面这些由世界遗产委员会撰写的文字,概括了这几个城市历史遗产的突出普遍价值:
(1)艾哈迈德巴德古城:城墙包围的艾哈迈德巴德展现了15 世纪苏丹国时期的丰富建筑遗产,尤其是将伊斯兰城市规划原则与当地印度教智慧相结合。城市肌理是由传统封闭式街区(pura)及其中密集排布的传统住宅(pols)所组成的,街区中的特征构筑物包括喂鸟器、公共水井及宗教设施。它的遗产价值包含标准ii、标准v。
(2)孟买的维多利亚时期新哥特风格及装饰艺术风格城区:在19 世纪下半叶,孟买成为全球性贸易中心之后,开展了极具雄心的城市规划项目。首先是围绕椭圆梅丹广场建造了一系列公共建筑,最初采用维多利亚时期的新哥特风格,20 世纪初则转向装饰艺术风格。维多利亚风格的建筑亦融入了适应当地气候的印度元素,如开放阳台和门廊。而包括电影院和住宅建筑在内的装饰艺术风格建筑,则将印度设计与装饰艺术的想象力相融合,创造出一种被称作“印度装饰主义”的独特风格。这两组建筑见证了孟买在19-20 世纪经历的现代化进程。它的遗产价值包含标准ii 和iv。

1 艾哈迈德巴德传统住宅区/View inside Ahemdabad city pols area

2 维多利亚哥特式空间,孟买威尔士王子博物馆游客中心/ Victorian Gothic space, CSMVS Mumbai

3 在北部丘陵背景下的3座巴扎和城市宫殿,斋浦尔/Triploiya Bazzar and City Palace set against the backdrop of northern hills, Jaipur
1 Introduction to historic cities heritage management in India
Historic cities in India and Asia have significant heritage value as also recorded in the External Auditor's report on Global Strategy at the 18th UNESCO General Assembly though their preservation is expressed as a concern. "In Asia, the preservation of urban ensembles is not covered by any legislation in some States Parties, as for example India, although it has remarkable urban heritage. Heritage of Central Asia remains underrepresented"[1]27.
As per UNESCO South Asia Cluster Office report: "In India, virtually all cities have heritage components. Out of 130 cities, towns and settlements in India with population more than 50,000, 35 have internationally-recognised heritage sites including those listed on UNESCO World Heritage list or tentative list, 35 are recognised for pilgrim tourism, 50 are rich in heritage structures recognised by Archaeological Survey of India (ASI), State Archaeology Departments, or Municipal Corporations, four have limited number of heritage structures, and six are well known for local crafts. If we go by this list, 50% of cities in the metropolitan category in India (cities with more than one million population) are cities well known for their heritage. Very few states however have a system to recognise urban heritage such as Karnataka and Tamil Nadu that have notified heritage cities and places"[2].
It was in the year 1995 that an urban conservation approach for India was first realised when special Heritage Byelaws were adopted by the two cities Mumbai and Hyderabad with Special Heritage Cell created in these Municipal bodies for heritage listing and management. This approach was adopted by the Central Ministry of Environment in 1995 itself to develop Model Heritage Byelaws that could be used by the local bodies of historic cities in India. Though some of the local municipal acts in cities of Rajasthan state of India like reflect the intention of retaining historic character of walled cities in terms of colour, material and architectural style since the 1970s, it is usually the 1995 phase of formation of heritage acts in Mumbai and Hyderabad that is credited for pan India realisation for the need of urban heritage laws. Model building byelaws framed by the Town and Country Planning Organisation (Ministry of Urban Development) in 2004 protect listed heritage buildings, heritage precincts, and natural heritage as per Grade I, II, and III categorisation. The byelaws also require formation of a Heritage Conservation Committee for the state and provide incentives to owners of heritage buildings. The lack of database makes the implementation of the byelaws a big challenge. Heritage Conservation Committee or Heritage Cell to address this capacity gap is to be constituted by all historic cities. Ahmedabad, Agra, Chennai, Hyderabad, Jaipur, Kolkata, Mumbai, Nagpur and Pune are some of the cities that have a functioning Heritage Cell/Committee.
The Ahmedabad Municipal Corporation (AMC) is the first local government body in India to establish a dedicated Heritage Cell. It achieved an amendment in General Development Control Regulations to prevent demolition of heritage buildings without the permission of the Heritage Cell. 12,502 heritage buildings were listed in 2001.
Preparation of a city level heritage management plan and recognition of urban conservation planning by the Ministry of Urban Development in India came much later. The Jaipur Heritage Management Plan prepared in 2007 is recorded as one of the first initiative of a city level heritage plan in India followed by similar attempts for the city of Madurai and Varanasi in 2008-2009. These singular city initiatives were recognised by the Ministry of Urban Development and impacted the inclusion of heritage management plans in the revised city development plan toolkit under urban renewal mission in 20131). A review of these past urban renewal schemes and the need for heritage focused on development for historic Indian cities led to the introduction of the National Heritage City Development and Augmentation Yojana (HRIDAY)2)launched on 21 January 2015 with the aim of bringing together urban planning, economic growth and heritage conservation in an inclusive manner to preserve the heritage character of 12 identified heritage cities. Interestingly, even the Smart City Plans for 100 cities announced under the Smart Cities Mission in India in 2015 shows several city plans and projects focused on urban heritage conservation3). Besides this, cities that have heritage sector incorporated in master plans as State and City initiative by 2019 are Ahmedabad, Amritsar, Bhubaneshwar, Delhi, Jaipur, Hyderabad, Chandigarh, Mumbai, Mysore.
2 Journey to world heritage city status
Recognising that "Historic Cities/Town" Category is a gap in India's World Heritage and Tentative List; the Ministry of Culture, India reviewed inclusion of historic cities during the revision of entire Tentative List of India from 2012-2015. Until then, Ahmedabad city, Delhi and the urban ensemble of Art Deco Mumbai were the only three urban heritages placed on the tentative list with not a single city inscribed on the list. During the process of revision of Tentative List, more historic cities such as Jaipur and Ekamra Kshetra, Bhubaneswar were added to the list on recommendations of the experts involved in reviewing the tentative list of India through the Advisory Committee on World Heritage Matters under the Ministry of Culture. The process of revision of Tentative List of India was an inclusive and consultative one where all States and Union Territories were asked to propose sites from their areas. The total number of proposals received were more than 250 in number and included more than 20 historic cities of India. However, considering the vast quantum of urban heritage in India only the most significant ones qualifying for potential OUV were selected for the tentative list. It was suggested that India should undertake a thematic study on its remaining historic cities to further categorise and select more to be placed on the Tentative List.
The cities on the Tentative List of India by 2015 then made a special effort to strengthen their status of management and prepare nomination dossiers. Ahmedabad, Jaipur and Mumbai already had created benchmarks in urban conservation and management in India with Ahmedabad being the first city to create a Heritage Cell and list its urban heritage, Jaipur being the first to prepare a built heritage management plan and Mumbai being the first to adopt Municipal level Heritage Byelaws. These cities also had undertaken urban conservation projects at large scale linked with heritage planning, listing and byelaws. Dossiers and Management Plans for these cities were further reviewed and supported by inputs from the Archaeological Survey of India and Advisory Committee on World Heritage Matters under the Ministry of Culture.
Ahmedabad became the first city from India to be inscribed on its World Heritage List in 2017 followed by the urban ensemble of Art Deco Mumbai in 2018 and Jaipur Walled City in 2019. Following text as adopted by UNESCO World Heritage Committee outlines the OUV for each urban historic core:
(1) HISTORIC CITY OF AHMADABAD: The walled city of Ahmadabad presents a rich architectural heritage from the sultanate period in the 15th century and, is recognised for its Islamic city planning integrated with local Hindu idioms. The urban fabric is made up of densely-packed traditional houses (pols) in gated traditional streets (puras) with characteristic features such as bird feeders, public wells and religious institutions. It is inscribed on:
Criterion (ii)
Criterion (v)
(2) VICTORIAN GOTHIC AND ART DECO ENSEMBLES OF MUMBAI: Having become a global trading centre, the city of Mumbai implemented an ambitious urban planning project in the second half of the 19th century. It led to the construction of ensembles of public buildings bordering the Oval Maidan open space, first in the Victorian Neo-Gothic style and then, in the early 20th century, in the Art Deco idiom. The Victorian ensemble includes Indian elements suited to the climate, including balconies and verandas. The Art Deco edifices, with their cinemas and residential buildings, blend Indian design with Art Deco imagery, creating a unique style that has been described as Indo-Deco. These two ensembles bear testimony to the phases of modernisation that Mumbai has undergone in the course of the 19th and 20th centuries. It is inscribed on:
Criterion (ii)
Criterion (iv)
(3) JAIPUR CITY: The fortified city of Jaipur, in India's north-western state of Rajasthan was founded in 1727 by Sawai Jai Singh II. Unlike other cities in the region located in hilly terrain, Jaipur was established on the plain and built according to a grid plan interpreted in the light of Vedic architecture. The streets feature continuous colonnaded businesses that intersect in the centre, creating large public squares called chaupars. Markets, stalls, residences and temples built along the main streets have uniform facades. The city's urban planning shows an exchange of ideas from ancient Hindu and modern Mughal as well as Western cultures. The grid plan is a model that prevails in the West, while the organisation of the different districts refers to traditional Hindu concepts. Designed to be a commercial capital, the city has maintained its local commercial, artisanal and cooperative traditions to this day. It is inscribed on:
Criterion (ii)
Criterion (iv)
Criterion (vi)
3 Jaipur City on World Heritage List 2019: commitments to management
Jaipur is located amidst the Aravalli hill ranges at an altitude of approximately 430 metres above mean sea level. The city is part of Jaipur district situated in the north eastern part of the state of Rajasthan, India and is an exceptional urban example of indigenous city planning in South Asia.

4 斋浦尔古城认定的遗产要素地图/Mapping of attributes for Jaipur City nomination
(3)斋浦尔古城:防御性古城斋浦尔位于印度西北部拉贾斯坦邦,由萨瓦伊·杰伊·辛格二世于1727 年建立。与该地区大部分位于山丘上的城市不同,斋浦尔建立在平原上,采取了一种源自吠陀建筑思想的格网平面。街道上拥有连续的拱廊商业街,它们汇聚于市中心,形成被称作“楚帕尔”的大型公共广场。沿着主要街道上的集市、商铺、住宅和神庙都采用了整齐划一的立面风格。斋浦尔的城市规划展现了古印度文明、现代莫卧儿文明与西方文明思想的交融互通。尽管格网平面是西方世界常见的模型,但不同街区的组织却源自传统印度教理念。斋浦尔作为一座规划的商业之都,至今依然保持着它的地方商业、手工艺及创业传统。它的遗产价值包含标准ii、iv 和vi。
3 斋浦尔古城于2019年列入世界遗产名录:对遗产管理的使命
斋浦尔坐落于阿拉瓦利山脉,海拔约430m。这座城市属于印度拉贾斯坦邦北部的斋浦尔区,是南亚地区城市规划实践的卓越案例。斋浦尔的规划显著不同于当时盛行的中世纪规划——即聚落以一种偏于有机的方式发展(在历史长时段中逐步成型,可见不同时期的片层,回应了地方的地理、地形、气候和社会文化体系,如种姓制度、职业等),它通过一步到位的规划和建设,采取了一种基于印度教信仰体系的格网模型及传统建筑和规划原则。这种模式后来也成为很多19 世纪印度城镇争相效仿的样本。斋浦尔由萨瓦伊·杰伊·辛格二世 (1700-1743年在位)下令建设,整座城市建设如同一项巨大工程,大部分城市基础设施、公共建筑及皇家建筑都是在1727-1731 年的4 年间建成的,这座全新的城市随即开启了人居的历史[3]。
斋浦尔是18 世纪印度的天文学知识、历史价值、独特的城市形式和极富远见的城市规划理念的共同表达。它的城市形态体现了东方和西方规划元素的融合,它所表达的“商贸城市”文化及城市景观在南亚是无与伦比的[3]。它最初被设计为一座贸易之都,因此城市中的主要街道都是沿街商铺,这至今仍是这座城市中特色巴扎的所在。“楚帕尔”,这种交叉路口的放大公共广场,也是斋浦尔的另一显著特色;此外还包括具有多个内院的联排住宅及城市庙宇。戈文德维吉寺、皇宫、简塔曼塔天文台,以及风之宫殿等,都是该时期艺术与建筑成就的典范。
自从建立以来,斋浦尔就不断吸引着世界各地
的游人,包括18-20 世纪的欧洲旅行者。而它杰出的规划实践也让诸多研究者、学者和城市规划者着迷。在印度独立后,这些外界因素也对历史城市的保护和维护造成日益严峻的压力。然而,斋浦尔自从1970 年代、即市级遗产法案形成期间,便有意识地开始采取遗产保护措施,这使它得以保持与其早期城市规划相关联的建筑特征、城市形态及“粉红色”基调。自从斋浦尔在1949 年成为拉贾斯坦邦首府,很多国际组织、非政府组织及当地政府机构都采取了多种手段[4],共同保护城墙内的老城。
In a remarkable difference from the predominant medieval practices, where settlements developed in a more organic manner (that grew over a longer period of time, in layers, in response to local geography, topography, climate and socio-cultural systems including caste system and occupation), Jaipur was conceived and developed in a single phase with a grid-iron model and principles of traditional architecture and town planning based on Hindu religious belief systems, that later became a trendsetter for many 19th century towns of India. Built under the patronage of Sawai Raja Jai Singh II (rule 1700-1743 CE), a project approach was taken towards the city construction and most of the city infrastructure as well as public and royal spaces were completed within a span of four years, from 1727-1731 CE and the city was thrown open for habitation[3].
Jaipur is an expression of the astronomic skills, historic values, unique urban form and exemplary foresighted city planning of an 18th century city in India. Its urban morphology reflected the coming together of elements from eastern and western planning, expressing a culture of a "trade and commerce city" and townscape that are unparalleled anywhere in South Asia[3]. Envisaged as a trade capital, the main avenues of the city were designed as markets, which remain characteristic bazaars of the city. Chaupar, or designed large public squares at the intersection of roads, are another feature distinctive to Jaipur, as are its single to multicourt havelis and haveli temples. Additionally, its iconic monuments such as the Govind Devji temple, the City Palace, the Jantar Mantar and the Hawa Mahal excel in artistic and architectural craftsmanship of the period.
Since its inception, the city has been an international tourist destination, visited by European traveliers in 18th-20th centuries and its extraordinary planning has fascinated many researchers, academicians and urban planners. These factors have increasingly put pressure for the conservation and sustenance of this historic city more so in the post-Independence period. However, Jaipur has consciously adopted heritage conservation measures since the 1970s during the formulation of byelaws in the Municipalities Act that allow it to retain the architectural character, urban form and "pink colour" associated with its earlier planning. Several conservation initiatives[4]for the walled city have been taken by international organisations, NGOs and local government authorities since Jaipur became the capital of the State of Rajasthan in 1949.
The urban and architectural components of the city retain their original form and design as conceived from the 18th to the early 20th centuries. Also materials are largely retained as per original, primarily lime and stone. In some cases, later the 21st century structures in concrete are added, although they incorporate elements of the original architectural vocabulary and form. The use and function of most royal and public spaces and monuments is now adapted to contemporary requirement of public places visited by all, while the shops, temples and private houses largely retain their original use and continue to function in the same manner as historically planned. The structures in the walled city are in good state of conservation. Overall, the urban character of the city remains in its original shape with the city gates, walls, major iconic monuments and bazaars. Intangible values of the city associated with the city God Govind Devji and worship of other deities in various temples continue along with public festivals and rituals.
Listed under the UNESCO Creative Cities Network4), Jaipur showcases its rich and vibrant creative heritage on a global platform and encourages innovation and local capacity building.
Jaipur is the first city in India to prepare a city level Heritage Management Plan in 2007, which is now included in the Jaipur Master Plan 2025, and was recognised as a Best Practice by the Ministry of Urban Development. Its urban conservation initiatives for the bazaars in 2013-2014 were recognised by national awards and conservation of remaining 9 bazaars along with Rajasthan School of Arts and other iconic structures are currently being implemented through the Jaipur Smart City Plan[5].
The Municipalities Act of 2009 (amendment) and Jaipur Building Byelaws 1970 guide the architectural control on urban character of Jaipur which has helped in retaining the original architectural form of the bazaars. Besides these, Jaipur City has also developed specific architectural control guidelines for its various bazaars recognising the distinct features of each bazaar. The World Heritage Site of Jantar Mantar, including major urban monuments of Jaipur such as the Hawa Mahal, the City Palace, the Jaleb Chowk and the Town Hall in the buffer area, are protected and managed through its Site Management Plan, which is also a component of the Jaipur City Master Plan[6]. All these aspects have helped Jaipur walled city to retain its authenticity in terms of material, colour, spirit and location.
Specific urban renewal proposals were implemented for the main bazaars of Jaipur under the Jawahar Lal Nehru Urban Renewal Mission, partially funded by the Ministry of Urban Development, Government of India. Besides this, a comprehensive mobility plan for the city was prepared which identified the need for a Metro system with parking zones in the nominated property. Conservation works on three bazaars, one heritage walk in the inner street area, street and pavement upgrades of major bazaars and initiation of an underground Metro line were some of the major works carried out under this proposal that were partially funded by the Ministry of Urban Development, Government of India.

5 斋浦尔古城内简塔曼塔天文台世界遗产鸟瞰/Aerial view of Jantar Mantar World Heritage Site inside Walled City of Jaipur

6 西雷迪奥里巴扎与风之宫殿,斋浦尔/Sireh Deori Bazzar with the Hawa Mahal, Jaipur
如今,斋浦尔的城市及建筑元素依然保持着18-20 世纪初的原始形态及设计。建筑材料也基本维持原状,主要为石灰和石材,也存在少量21 世纪的新建筑采取混凝土结构,但它们都结合了传统建筑语汇及形式要素。大部分皇家建筑和公共纪念碑,如今也都适应于作为公共建筑面向所有人开放的当代需求;商店、庙宇和私人住宅则大多维持过去的功能,依然延续着最初城市规划中规定的职能。老城中的建筑物大多得到较好的修缮保护。整体上,斋浦尔的城市特征基本保持了原有形态,包括城门、城墙、主要标志建筑及巴扎。城市的非物质文化价值,例如与城市主神戈文德维或其他神灵祭祀相关的神庙,依然随着公共节日及习俗得以延续。
斋浦尔也加入了联合国教科文组织的“创新城市网络”4),由此在国际平台上展示了它丰富而充满创造活力的城市遗产,并持续鼓励创新和地方能动性的建设。
2007 年,斋浦尔成为印度第一座颁布城市层面遗产管理规划的古城,如今这一规划也纳入《2025年斋浦尔城市总体规划》,并被国家城市发展部评为年度最佳实践。2013-2014 年的城市巴扎保护项目亦得到国家级奖项的认可,针对剩余9 个巴扎及拉贾斯坦艺术学院等标志性建筑的遗产保护项目正在《斋浦尔智慧城市规划》的框架下得以实施[5]。2009 年的《斋浦尔市立法案(修正案)》及1970年的《斋浦尔建筑条例》都对建筑与城市风貌的协调控制做出了规定,这也帮助维护了巴扎的原有建筑特征。此外,斋浦尔还为各个不同巴扎出台专门的建筑控制导则,以此保护每个巴扎的个性特征。包括作为世界文化遗产的简塔曼塔天文台,还有风之宫殿、皇宫、贾勒布市场,以及处在缓冲区的市政厅等主要标志性建筑,都借助《斋浦尔遗产管理规划》得到有效的保护及管控,这都纳入了《2025年斋浦尔城市总体规划》。这些因素共同促进斋浦尔古城在材质、颜色、精神内涵及国际地位上维持了较高的尊严。
在贾瓦哈拉尔·尼赫鲁城市更新计划的主导下,斋浦尔的主要巴扎都得到了专设城市更新项目的赞助,部分资金来自印度国家政府的城市发展部。此外,当地还提出一项综合的城市机动性规划,提出有必要建造与特定区域的停车场相配合的地铁系统。在这项部分由国家城市发展部资助的更新项目安排下,很多重大工程得以开展,包括3 座巴扎的遗产保护工作、老城核心区的遗产参观步行路线建设、主要巴扎的街道及人行道升级改造、地铁线路的开工建设等等。
2007 年以来,斋浦尔所有12 座巴扎都完全维持了原始立面,尽管还存在一些之前建造的建筑物。由于2009-2013 年开展的一项巴扎建筑立面保护项目,其中3 座巴扎——包括楚拉拉斯塔巴扎、提里波利亚巴扎、霍利巴扎——都进入了很好的遗产保护状态。此外开展的工作还包括对有结构隐患的建筑进行加固,对特定城市住宅立面进行艺术装饰物的修复等等。
2007 年,斋浦尔颁布了《建成遗产管理规划》,目的是将遗产保护与城市更新、可持续旅游发展相结合,同时帮助提升城市的社会经济韧性,提供必需的技术和人力资源支持,从而在可持续路径下实现遗产相关的城市服务[4]。这项规划成为任何未来新规划的重要参考,包括2016 年的《斋浦尔智慧城市规划》[6]20-25。根据《2025 年斋浦尔城市总体规划》,城墙内的历史古城区是得到专门保护的遗产区,一切相关的遗产保护规划都需要受到详尽的遗产管理规划或政府机构强制性提供的项目报告的管控。政府遗产办公室也正在修订和加强遗产区、缓冲区及相关建筑的保护条例。
在智慧城市规划的最终评选中,国家城市发展部将斋浦尔的《智慧城市区遗产旅游愿景规划》列为全国100 个城市规划中的第三名。这项规划自2016 年以来已付诸实施,它关注于执行指定区域的城市保护及适应性功能更新项目,与前面提到的那些城市规划采取相似的模式。
斋浦尔古城的所有遗产保护规划,包括前述的《建成遗产管理规划》(2007 年颁布、2018 年修订)、《智慧城市规划》以及任何其他部门性规划,如今都受到世界遗产的3 层级保护框架的统领,进而保护列入名录的遗产类别及“突出普遍价值”。因此,斋浦尔市政府的遗产办公室也建立了一种地方层面的协调机制,要受到城市总规划师的技术遗产委员会的管理,并最终接受拉贾斯坦邦议会的高级邦委会的监督,后者代表了印度国家文物局的权威(这也是世界遗产委员会在印度的代理机构)。斋浦尔依然致力于遗产保护和管理事业,当下其老城区域正在筹备2025 年斋浦尔城市总体规划旗下的详细特殊遗产区规划,还包括详细的建筑遗产清单、城墙保护、对一切遗产保护区内项目开展的遗产影响评估,以及即将在2020 年12 月前向世界遗产委员会提交的一份整体性阐释规划。□
注释/Notes
1)详见/See also: http://jnnurm.nic.in/toolkitsreport-primers.html.
2)详见/See also: http://hridayindia.in/.
3)详见/See also: http://smartcities.gov.in/content/.
4)详见/See also: https://en.unesco.org/creativecities/jaipur.
All twelve bazaars have maintained the original façades since 2007, though there have been some changes in the structures prior to that. Three of the bazaars, i.e. Chaura Rasta, Tripoliya and Johri bazaar, are in good state of conservation as a major conservation project was undertaken from 2009 to 2013 to conserve the façades of all buildings along these bazaars. Additionally, consolidation of buildings showing structural defects was also undertaken as was specialised artwork conservation on façades of specific havelis.
With an aim to integrate heritage conservation with urban renewal and sustainable tourism, to build socio-economic strength of the city and provide necessary skills and human resource requirements to deliver heritage related services in a sustainable manner, the Built Heritage Management Plan was prepared for the city of Jaipur in 2007[4]. It is used as a reference while drafting any new plans for the city such as the Jaipur Smart City Plan 2016[6]. As per Jaipur Master Plan 2025, the historic walled city area is a specially designated heritage zone and any work related to heritage conservation is guided by detailed heritage management plans and project reports implemented through mandated government agencies. Heritage cell created by the Government is in the process of revising and strengthening the byelaws for the designated heritage zones, precincts and structures.
In the final selection of Smart City Plans, the Ministry of Urban Development ranked this Heritage Tourism Vision Plan for Smart City Area of Jaipur as the 3rd amongst the list of 100 cities. This plan is currently under implementation since 2016 and it focuses on carrying out urban conservation and adaptive reuse works in the nominated area in a similar fashion as outlined in previous plans mentioned above for the city.
All previous heritage plans for Jaipur Walled City including the Built Heritage Management Plan (prepared in 2007 and revised in 2018), Smart City Plan and any other sectoral plans are now converged and guided by trilevel monitoring to address the protection of its criterion and OUV for inscription. Thus, there is a local level monitoring by the Heritage Cell of the Jaipur Municipal Corporation which is further guided by the Technical Heritage Committee under the Chief Town Planner and finally overseen by a High Level State Committee under the Chief Secretary of Rajasthan with representation from high official of Archaeological Survey of India (the nodal agency for World Heritage in India). As part of its commitment on protection and management, Jaipur Walled City is currently preparing a detailed Special Heritage Area Plan under the Jaipur Master Plan 2025 along with a detailed inventory of buildings, conservation of city walls, Heritage impact assessments for any projects to be taken up in inscribed area and an overall interpretation plan to be submitted to the World Heritage Committee by December 2020.□

7 皇宫及斋浦尔鸟瞰/City Palace and aerial view of Jaipur
参考文献/References
[1] Item INF.8: Final report of the Audit of the Global Strategy and the PACT initiative 18th UNESCO General Assembly, 2011.
[2] VANICKA A, JAIN S, MUNJAL P G (ed.). Urban Heritage in Asia. Aryan Books, 2016.
[3] JAIN S. Nomination Document for Jaipur Walled City. Jaipur Municipal Corporation, 2017, unpublished. Chapter 2&3.
[4] DRONAH and JVF. Jaipur Heritage Management Plan Built Heritage for JHERICO (Jaipur Heritage Committee). Jaipur: Government of Rajasthan, 2007.
[5] DRONAH. Detailed Project Report under Smart City Plan. Jaipur for Amber Development Management Authority and Jaipur Municipal Corporation, 2016.
[6] INTACH. Jaipur Heritage Management Plan. Compendium of Good Practices, Urban Heritage in Indian Cities, New Delhi: NIUA, 2015.
[7] DRONAH. Detailed Project Report for Urban Revitalisation of Walled City of Jaipur, Prepared under JnNURM, 2013.
[8] GOLE S. Maps and Plans of India. Delhi: Manohar Publishers, 1989.
[9] HOOJA R. A History of Rajasthan. New Delhi: Rupa & Co., 2006.
[10] Jaipur Development Authority. Master Development Plan-2015.
[11] JAIN K C. Ancient Cities and Towns of Rajasthan: A Study of Culture and Civilization. Delhi, Varanasi, Patna: Motilal Banarsidass, 1972.
[12] JAIN S (ed.). Princely Terrain: Amber, Jaipur and Shekhawati. Gurgaon: Shubhi Publications, 2005.
[13] JAFA J. Royal Jaipur. Lustre Press, Roli Books, 2004.
[14] Rajasthan Municipal Act, 2009.
[15] SACHDEV V, TILLOTSON G. Building Jaipur: Making of an Indian City. London: Reaktion Books, 2001.
[16] TILLOTSON G H R. Jaipur Nama: Tales from the Pink City. Penguin Global, 2007.
[17] TOD J. Annals and Antiquities of Rajasthan (Vol. 1&2). New Delhi: Rupa & Co., 2002.
[18] ASI Jaipur Circle at www.asijaipurcircle.nic.in.
