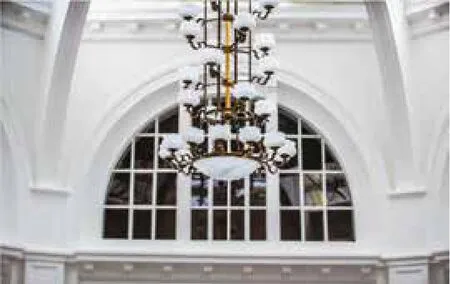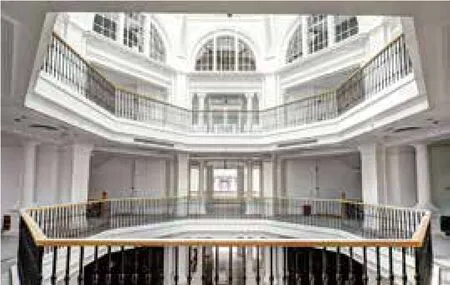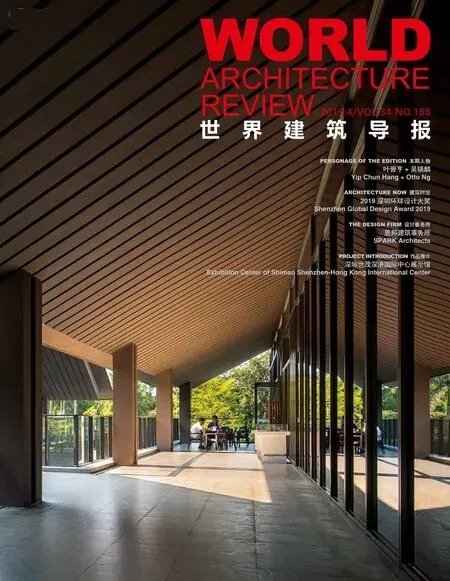北京劝业场修复改造
2019-09-06类别室内设计公共及文化空间
类别: 室内设计 | 公共及文化空间
设计师/ 设计团队:法国AREP设计集团






“聆听劝业场的特点,历史,风格”,是对于劝业场改造给出的新理念。 劝业场的建筑特点在于南北轴线方向长80m,其间3个中庭。 从其组成来看,南北向更像是一条有屋顶的街道, 基于这个特点,劝业场的内部设计更倾向于引导游客顺利地通过此建筑,所以,交通流线的设计将影响整个劝业场的内部设计。 回顾劝业场在过去100多年历史中的使用功能,其中的一些业态作为了本设计的参考。从对劝业场历史引导未来的研究中可以看出,新的功能应在原有基础上有所改进,例如:商场、文化和休闲空间。项目理念是设计出更合理、更灵活的空间以满足未来所需的新功能对建筑内部空间的要求。 劝业场所具体有的民国建筑风格是中外建筑艺术的融合。 从文物保护的角度出发,设计将一些抽象的现代建筑形式应用于室内设计的同时,在设计过程中仍然保持民国时期的形式。该建筑的立面和剖面表达了建筑水平构成以及建筑形式,由此得出建筑内部空间功能。
Architectural feature: Quanyechang is 80 meters long in north-south axis, and there are three courtyards along the axis. In consideration of its constitution,its north-south axis looks more like a roofed street,based on which the internal design of Quanyechang should tend to lead tourists to pass through the building smoothly. Therefore, the design of traffic line will determine the whole internal design of Quanyechang. History guides the future: In retrospect of Quanyechang's use functions in the past 100 years,some commercial activities are taken as a reference in the design. It can be seen that new functions should be improved on original basis, including market,culture and entertainment space. We adhere to the philosophy of designing a more reasonable and flexible space to meet new functions' requirements on architectural internal space in the future. Architectural style in the period of the Republic of China:Architecture constructed in the period of the Republic of China combines Chinese and foreign architectural arts. In the perspective of heritage conservation, we maintain the form of that era during the design process while applying some abstract modern architectural forms in interior design. Building elevation and cross section reflect building's horizontal constitution and architectural form, thus obtaining building's internal space functions.
