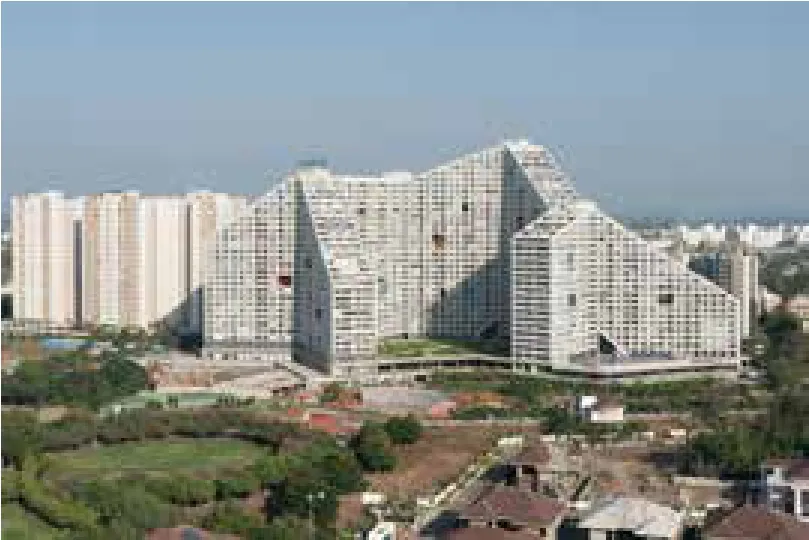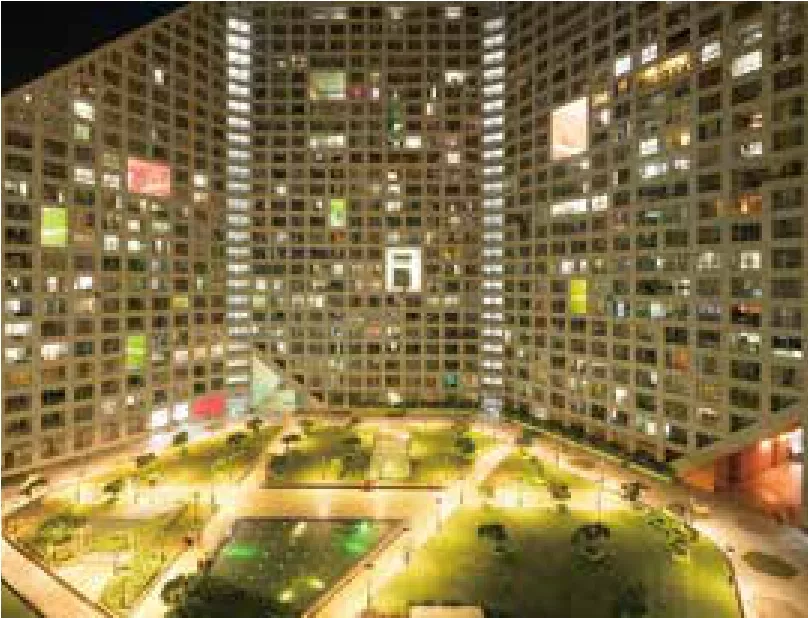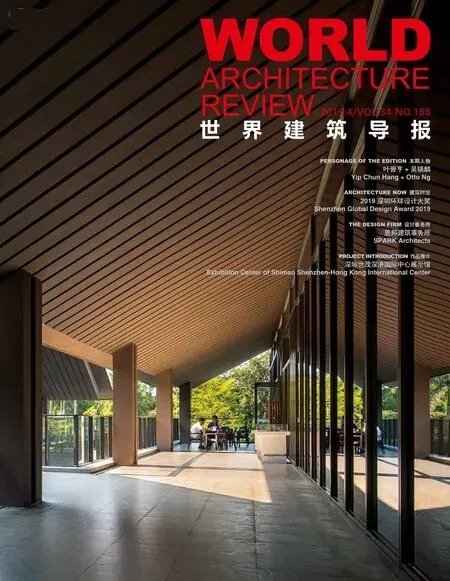未来塔楼
2019-09-06类别建筑设计公共建筑及设施
类别: 建筑设计 | 公共建筑及设施
设计师/ 设计团队:MVRDV





MVRDV未来塔楼的设计旨在为这种模式提供一种替代方案,同时仍然以较低的价格出租公寓(因为不同住宅开发项目之间对新住户的竞争非常激烈)。未来塔楼不是一组独立的建筑,而是一个有“山峰”和“山谷“的独特的山地结构。在这个结构下,一个建筑中可容纳1068套公寓。然而,尽管其外观极其亮眼,但未来塔楼的设计实际上源于MVRDV对印度住宅深度研究的成果。尽管“环境敏感”、“多样性”和“以社区为中心”可能不是设计一座容纳5000多人的建筑时首先想到的要素,但MVRDV未来塔楼试图颠覆这些看法。这是一座了解印度住房需求和印度文化期望的建筑,并利用一个全新城镇的背景来重新思考如何将它们结合起来,从而更好地为居民和大城市服务。
MVRDV's design for the Future Towers aimed to offer an alternative to this pattern, while still delivering apartments at the usual low price (since competition for new residents between different housing developments is fierce). Instead of a cluster of freestanding buildings, MVRDV's response to the brief was a singular mountainous structure with peaks and valleys, under which 1,068 apartments are uni fied in one building. However, despite its expressive appearance, the design of Future Towers in fact stems from a series of methodical decisions based on MVRDV's research into Indian housing. Though“context-sensitive”, “diverse”, and “community-focused”may not be the first terms that come to mind when imagining a building that houses over 5,000 people,MVRDV's Future Towers is an attempt to upend those perceptions. It is a building that understands the demands of Indian housing and the expectations of Indian culture, and uses the context of a brand new township to reimagine how they can be combined in a way that is better for both residents and cities at large.


