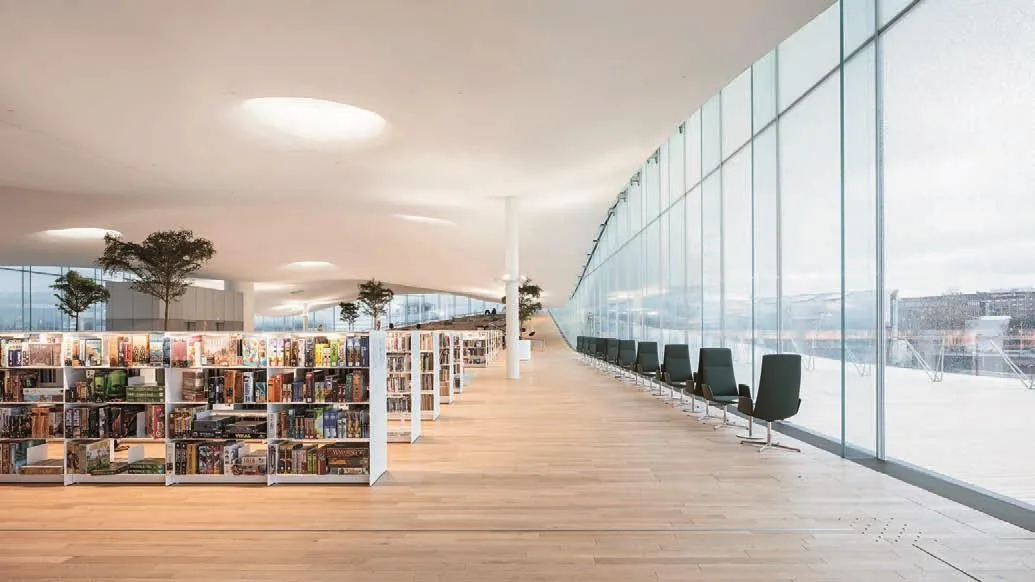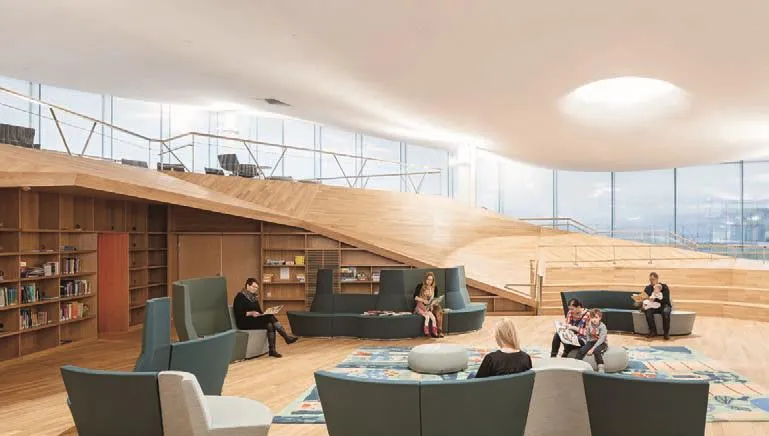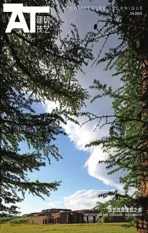赫尔辛基Oodi中央图书馆
2019-07-08ALAArchitects建筑事务所
ALA Architects建筑事务所
侯梦瑶 译

1 顶层开放景观
1 建筑设计概念
这是图书馆的新纪元。
赫尔辛基Oodi中央图书馆坐落于赫尔辛基市中心,几乎全部由公共空间组成,同时也提供了多种多样的功能服务供选择。图书馆的主体功能被分为三个不同的层次:活跃的首层、平静的顶层以及这两层之间包含更多具体功能的封闭体块。这样的功能布局衍生出一个拱形的空间形式,吸引人们使用其上、下和内部的不同功能空间。这座图书馆也成为一处极具启发性和高度功能化的场所,为赫尔辛基市和Töölönlahti地区人们的城市生活带来了活力。
图书馆首层空间与议会大厦对面的市民广场无缝衔接,这个灵活的空间既可以用来举办小型活动,也可以用于承接大型活动。建筑内的电影院和多功能厅可以作为这个开放大厅空间的一部分,也可以在举办特别活动时分开使用。穿行于建筑首层,可以一瞥图书馆内的各种公共功能和服务。雕塑般的木质表面从地面拱起,形成了类似“桥梁”的戏剧性结构。
这种创新的结构设计方案打造了一个无柱的公共空间,最大程度地提升了建筑的可达性和辨识度。同时,拱形的木质体量在朝向市民广场方面的入口上方形成了一个巨大的顶篷,覆盖了建筑的一部分室外入口空间,图书馆的一部分功能得以延伸到广场上,如首层的餐厅。顶篷上端的大型公共平台又为图书馆增加了一倍的室外空间,也为人们营造了一个可以会面交流以及观察城市的好去处。
顶层的“天堂书屋”本身是一个巨大的开放式景观,屋顶是绵延起伏的类似云朵的白色天花板。在这里,现代主义图书馆的最佳特质与最新技术的各种可能性碰撞出了火花。在这样平静、安宁的氛围中,人们放松下来沉浸于阅读、学习、思考中,也可以远眺城市,欣赏360°城市全景。
首层和顶层的中间是“阁楼”,用于支撑顶部“桥梁”结构的桁架之间的缝隙形成了灵活的、不规则形状的空间。不论是嘈杂还是安静的活动,都可以在这个封闭空间内发生。这一层中心开放区域的阶梯式座位也呼应了建筑西立面的悬臂体量的扭转。
Oodi中央图书馆直接向周围的城市景观开放,消除了室内外空间的边界,使得建筑可以直接与Töölönlahti区域产生紧密的联系。首层的大型门厅和玻璃幕墙多功能厅就是室外空间在图书馆室内的延伸。图书馆有三个主要入口:南侧的入口主要服务于从中央火车站方向来的人流;西侧的入口与市民广场相连,由其上悬挑的公共平台提供遮蔽;东北角的入口服务于从家庭图书馆和电影院方向来的游客。图书馆的设备和后勤空间都位于地下,行政管理和仓库空间处于尽可能远离公共区域的地方,以最大化地提高图书馆的开放性和可达性,而行政和仓储职能都将保留在附近Pasila区的赫尔辛基市主图书馆内。

2 夜景鸟瞰

3 总平面图
业主:City of Helsinki
建设地点:芬兰赫尔辛基市
建筑设计:ALA Architects
总建筑面积:17 250m2
设计时间:2012~2013
建造时间:2015.09~2018.12
摄影/图片版权:ALA Architects

4 入口空间

5 首层平面图

6 二层平面图

7 三层平面图
2 技术细节
通过在图书馆开放的首层空间上方置入一个跨度超过100m的不对称桥梁结构,实现了三个独立公共楼层的Oodi图书馆的空间概念。钢桁架和钢梁组成的桥梁结构由两个巨大的拱形钢结构支撑,结构外部包覆钢筋混凝土张力板。这一创新的结构解决方案不仅实现了灵活的无柱室内空间的构建,也为未来在这块场地下修建公路隧道提供了可能。桥梁结构上的二级钢桁架为悬挑阳台和从屋顶延伸的不对称顶篷提供了支撑,形成了一个能够同时适应图书馆和公共领域的永久和临时功能需要的独特结构。
考虑到赫尔辛基的气候条件,图书馆使用了当地的材料进行建造。木质的立面由预制构件组成,建筑外墙饰面采用33mm厚的芬兰优质云杉木板。同时,针对木材的锯切和板条的加工处理,团队还建立了专门的分级和质量控制体系。为了达到预期的精度要求,采用算法辅助参数化三维设计工具对复杂的曲面几何形体进行了设计和制作。随着时间的推移,立面的质感和色泽也将会变得更有深度、更加丰富。
建筑表皮的设计遵循了项目团队采用的被动式能源设计的初衷。对幕墙性能的详尽分析为解决环境问题提供了依据,并使团队能够最大程度降低建筑对机械环境控制系统的需求,从而促成了高度灵活的建筑解决方案。玻璃幕墙为建筑的公共区域提供了大量自然光,减少了人工照明的使用,也提高了作为“多功能市民广场”的室内空间的质量。
精心规划的布局和优化的建筑设施使空间具有了灵活性。建筑的所有公共楼层都设置了活动地板,以便在150年的预期使用寿命内可以随时改变空间的使用方式。
Oodi中央图书馆有非常卓越的节能表现,能耗水平相当于一座零能耗建筑(nZEB)的标准。这主要得益于高效率的建筑设备系统,外墙饰面木材的使用也为建筑带来了高效性。
3 赫尔辛基的新图书馆
图书馆是芬兰法定运营的公共机构,所有人都可以免费使用。Oodi中央图书馆处于赫尔辛基城市图书馆体系的最前沿。除了核心业务,这座图书馆内还将提供丰富的休息空间和一些辅助设施等,并为赫尔辛基信息中心、欧盟信息中心、国家视听研究所电影院等机构和组织的运营提供支持。Oodi中央图书馆每周7天向市民开放,将成为赫尔辛基大都市区最大的公共图书馆,每天预计接待1万名游客,每年将吸引近250万名游客。
Oodi中央图书馆使Töölönlahti地区的新城市环境更加活跃和多样化。它为所有年龄段的人提供活动和体验,在大量的开放公共空间中,人们尽情欢聚,共享美好时光。来到图书馆的人们,也将从被动的媒介使用者转变为主动的参与者和内容生产者。作为一个非商业的开放公共空间,新的Oodi中央图书馆也将成为赫尔辛基居民的公共客厅、工作空间和学习场所。
1 Architectural concept
Oodi represents a new era of libraries.
The newly completed building in the heart of Helsinki consists almost entirely of public space and offers a wide selection of services. The design divides the functions of the library into three distinct levels: an active ground floor,a peaceful upper floor, and an enclosed in-between volume containing the more specific functions. This concept has been developed into an arching form that invites people to utilize the spaces and services underneath, inside and on top of it. The resulting building is an inspiring and highly functional addition to the urban life of Helsinki and the Töölönlahti area.
The Kansalaistori square (“Citizens’ Square”) across the street from the Parliament House seamlessly continues inside the ground floor level of the library building. The flexible spaces are suitable for both small events and large happenings. The movie theater and the multipurpose hall can be used as part of the open lobby space or separated off to cater for specific events. Walking through the ground floor offers a quick glimpse of the services available in the building. The sculptural wooden surface arches over the ground floor areas as a dramatic bridge-like structure.
This innovative structural solution has enabled the creation of a column-free public space to maximize the accessibility and visibility of the program. Meanwhile, the arching wooden volume creates an entrance canopy over the Kansalaistori square forming a covered outdoor space that expands the building’s functions such as the ground level restaurant to the square. The large public terrace on top of the canopy doubles the amount of public outdoor space available for library visitors and creates a new destination where people can meet and observe the city below.
The “Book Heaven” on the top floor, is a vast open landscape topped with an undulating cloud-like white ceiling. Here the best features of the modernist library meet the possibilities provided by up-to-date technologies.A calm, serene atmosphere invites visitors to read, learn,think, and to enjoy themselves. From this level, visitors can enjoy an unobstructed 360-degree panorama view of the city center.
The middle floor, the “Attic”, consists of flexible irregularly shaped rooms, nooks and corners inhabiting the spaces between the trusses of the bridge structure.The enclosed spaces are designed to accommodate both noisy and quiet activities. The stepped seating in the open central area of this floor is the result of the form of the cantilevering, twisting west façade.


8,9 三层阅读空间室内

10 南侧入口
By opening directly to the surrounding cityscape and by dissolving the border between indoor and outdoor areas,the building engages directly with the Töölönlahti area.The large foyer and the glass-walled multi-purpose hall on the ground level act as indoor extensions of the outdoor spaces. There will be three public entrances in the building:one in the south for the main pedestrian flow from the direction of the Central Railway Station, one next to the Kansalaistori square to the west of the building shielded by the overhanging canopy, as well as one for the visitors to the family library and the movie theater in the northeastern corner. The spaces for maintenance and library logistics are located at basement level. The administration and storage spaces are kept to the minimum on the publicly accessed levels to maximize the open and accessible nature of the library. The administrative and storage functions of Helsinki Public Library will remain at the main library in the nearby Pasila district.
2 Technical details
Oodi’s spatial concept based on three individual public floors is executed by building the library as an inhabited, asymmetrical bridge spanning over 100 meters over the open ground floor space. The bridge structure consisting of steel trusses and beams is supported by two massive steel arches, tensioned together with a reinforced concrete tension slab. The in novative structural solution has enabled both the construction of the flexible columnfree interior spaces and the possibility for the construction of a future road tunnel under the site. Secondary steel trusses support the cantilevering balcony and roof canopy asymmetrically from the arch structure, forming a unique structural design to accommodate both permanent and temporary functions for both the library and the public realm.
Oodi has been built using local materials and with local climate conditions in mind. The wooden façade is made from pre-fabricated elements. 33-millimeterthick Finnish high- quality spruce has been used for the cladding. A specific grading and quality control system was developed for the timber, the sawing and the treatment of the slats. The complex curved geometry was designed and manufactured using algorithm-aided parametric 3D design methods in order to achieve the required precision.The appearance of the façade will develop over the years towards a deeper, richer version of its initial hue.

11 玻璃幕墙为室内带来充足自然光

12 剖面图
The design of the building envelope is intrinsic to the passive energy approach adopted by the project team.Detailed analysis of the façade performance has informed the environmental solutions and has allowed the team to minimize the requirement for mechanical environmental control systems, which facilitates the highly flexible architectural solution. The glass facades allow for large amounts of functional daylight in the public areas, reducing the use of artificial light and enhancing the quality of the interior spaces as a multifunctional citizen’s forum.
The carefully planned placement and optimization of building services have enabled the flexibility of the spatial arrangements. All public levels of the building are equipped with access floors to allow for changes in use during the estimated 150-year life span of the building.
The library building will be extremely energy efficient. Its energy consumption level is that of a nearly Zero Energy Building (nZEB). This is mostly due to the efficiency of the building services. The material efficiency of the building has benefited among other things from the use of wood in the exterior cladding.
3 The New Library in Helsinki
Library operations are statutory in Finland. Basic library services are free of charge and freely available to everyone. The new library will be at the forefront of the renewal of the city’s library services. In addition to the core operations, there will be a wide range of services available inside the building alongside an abundance of lounge spaces and auxiliary services that support the operations such as Helsinki Info, the City of Helsinki’s information center; Europa Experience, the center for EU related information; and Kino Regina, the National Audiovisual Institute’s movie theater. In terms of services offered, the new library, a public space open seven days a week, will be the largest public library in the Helsinki metropolitan area, and will most certainly also become the metropolitan area’s most popular spot for returns and reservations. The library is expected to attract 10,000 visitors per day and 2.5 million visitors per year.
The library will enliven and diversify the new urban environment created in the Töölönlahti area. It will offer activities and experiences for all ages. There will be plenty of spaces that enable people to gather and spend time together, free of charge. The role of the library’s clients will evolve from passive media users to active agents,participants and content producers. As a non-commercial open public space, the new Central Library will act as Helsinki residents’ common living room, workspace and learning environment.
