2019中国北京世界园艺博览会中国馆,北京,中国
2019-05-31建筑设计崔愷景泉
建筑设计:崔愷,景泉
中国馆是2019北京世界园艺博览会的标志性建筑,由崔愷院士领衔设计。设计从园艺文化和中国传统哲学出发,整体场地布局将山、水、林、田、湖浓缩成一座中国盆景, 堆土营造出古老农耕文明的独特景观——“梯田”,并借鉴中国传统斗栱、榫卯工法,采用轻盈优雅的钢结构屋架,将建筑置于“梯田”之上,形成龙脊抱月的空间关系,使建筑充分融入山水环境之中。
建筑环抱的半围合形式,既形成开放的遮雨遮阳的公共空间,又与四水归堂、妫汭湖形成舒适的微气候。大部分展馆置于梯田之下,利用梯田大型覆土建筑结构的保湿隔热性能,降低建筑物采暖降温能耗。屋顶设置雨水收集系统,场地采用透水铺装,地下设雨水调蓄池,经回收处理后的雨水将用于梯田灌溉,形成生态微循环。场馆利用地道风的理论实现新鲜空气的夏季预冷,冬季预热,有效降低空调系统能耗。□

1 鸟瞰/Aerial view
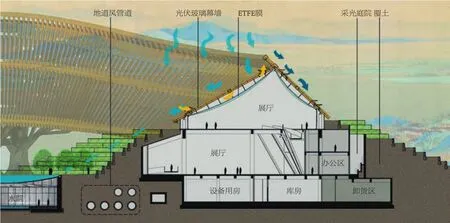
2 建筑绿色技术集成/Ecological technology integration
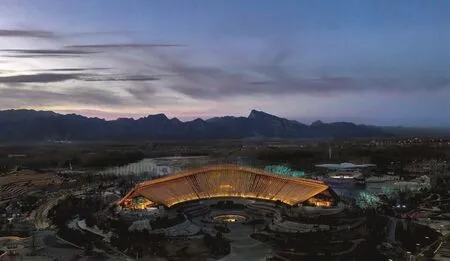
3 鸟瞰/Aerial view
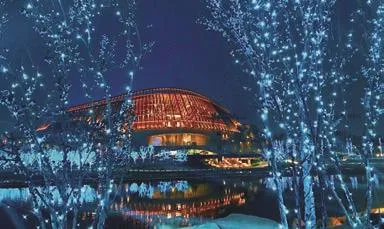
4 夜景/Night view
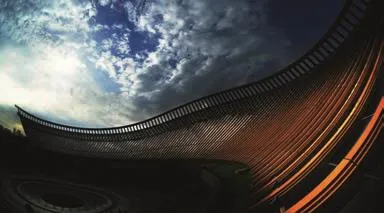
5 屋顶局部/Roof detail
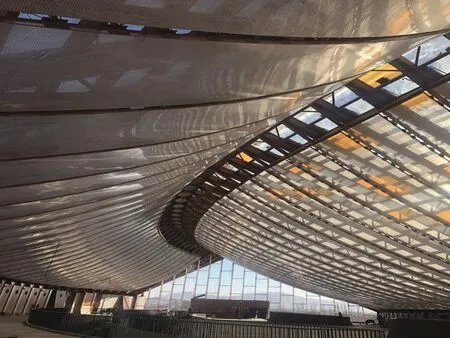
6 内景/Interior views
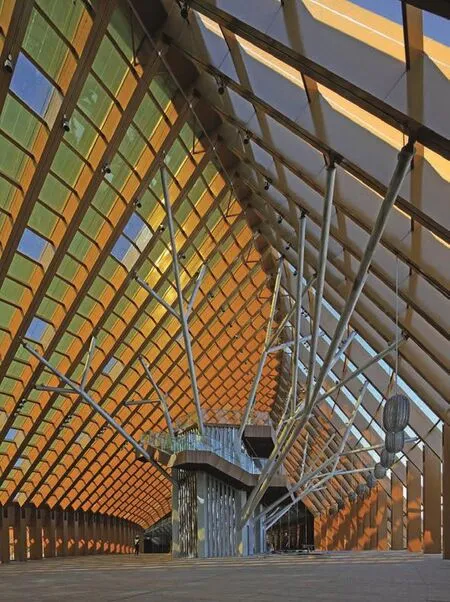
7 内景/Interior views
The China Pavilion is the landmark in the 2019 Beijing World Horticultural Exposition and designed under the leadership of Academician Cui Kai. The design is based on horticultural culture and traditional Chinese philosophy. The overall layout of the site concentrates the landscape of mountain,lake, forest and field into a Chinese bonsai, creating a unique landscape of ancient farming civilization-"terraced fields". By referencing the Chinese traditional construction method: Corbel Bracket and Tenon and Mortise, the building adopts roof trusses which have a light steel structure, and is placed on the "terraced fields", forming a spatial relationship which resembles the scene of the dragon ridge holding the moon. This enables the building fully integrated into the landscape.
The semi-enclosed shape not only forms an open public space for sheltering the sun and shade,but also provides a comfortable micro-climate with Si Shui Gui Tang and Gui Rui Lake. Most of the pavilions are placed under the terraces, which use the moisturizing and heat insulation properties of the large-scale covered building structures to reduce the heating and cooling energy consumption.The building is equipped with Roof Rainwater Harvesting System, permeable pavement and underground rainwater storage tank, which enables the rainwater to be recycled for terraced irrigation,forming an ecological microcirculation. The venue applies the Tunnel Air Cooling System to realize the summer pre-cooling of fresh air and preheating in winter to effectively reduce the energy consumption of the air-conditioning system.□
项目信息/Credits and Data
设计团队/Design Team: 崔愷,景泉,黎靓,郑旭航,田聪,吴洁妮,张翼南,吴南伟,吴锡嘉,张淮湧,施泓,曹永超,黎松,林建德,孙淑萍,刘燕军,王苏阳,沈晋,姜海鹏,李剑峰,刘炜,吴耀懿,史丽秀,刘环,路璐,贾瀛,刘卓君,齐石茗月,盛金龙,王婷,曹雷,魏华,邓雪映,李海波,焦亮,林泽潭,禚新伦,钱薇,丁雨/CUI Kai, JING Quan, LI Liang, ZHENG Xuhang, TIAN Cong, WU Jieni, ZHANG Yinan, WU Nanwei,WU Xijia, ZHANG Huaiyong, SHI Hong, CAO Yongchao,LI Song, LIN Jiande, SUN Shuping, LIU Yanjun, WANG Suyang, SHEN Jin, JIANG Haipeng, LI Jianfeng, LIU Wei,WU Yaoyi, SHI Lixiu, LIU Huan, LU Lu, JIA Ying, LIU Zhuojun, QI Shimingyue, SHENG Jinlong, WANG Ting,CAO Lei, WEI Hua, DENG Xueying, LI Haibo, JIAO Liang,LIN Zetan, ZHUO Xinlun, QIAN Wei, DING Yu
建筑面积/Area: 23,000m2
建成时间/Completion: 2019.04
摄影/Photos: 张广源,李季,潘之望等/ZHANG Guangyuan,LI Ji, PAN Zhiwang
