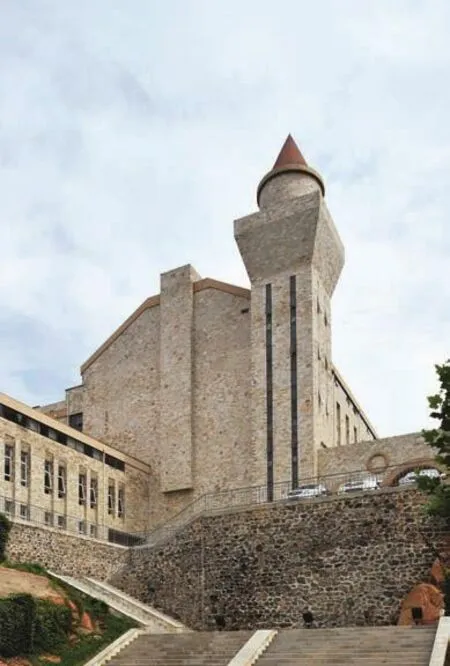大连东软国际软件园(河口园区)一期工程,大连,中国
2019-05-31建筑设计哈尔滨工业大学建筑设计研究院北京分院
建筑设计:哈尔滨工业大学建筑设计研究院北京分院

1 鸟瞰/Aerial view

2 外景/Exterior view
东软国际软件园河口园区位于大连西部一处起伏的坡地上,西临绿植优美的山地,隔旅顺南路与黄海中的小平岛港湾相望。该项目的规划设计充分体现了山地建筑的特点,着重处理了山谷的景观效应,充分利用了周边的自然景观资源,以植根于大地的建筑语言实现自然赐景与人工造景的完美融合。同时,软件园的单体设计根据寒地气候特征,综合建筑功能、形态等需要,合理组织和协调各建筑元素,使建筑具有较强的气候适应和调节能力,削弱冬季寒冷气候对室内热舒适环境的不利影响。适应山地环境的建筑形态应变、适应寒冷气候的建筑空间应变回应了建筑的功能审美,设计中以平实、质朴、典雅、浑厚的城堡样式作为园区浪漫、永恒与和谐特质的形式外显。□
The Neusoft International Software Park Hekou Park is located on an undulating slope in the west of Dalian. There are beautiful mountains on the west of the park, and Xiaoping harbour in the Huanghai is across the south of Lvshun Road.The planning design of the project fully reflects the characteristics of the mountain buildings, focusing on the landscape effect of the valley, making full use of the surrounding natural landscape, and achieving the perfect blend of natural and artificial landscaping with the architectural language rooted in the earth. At the same time, the monomer design of the software park is based on the characteristics of the cold climate, comprehensive building functions and forms, and reasonable organisation and coordination of various architectural elements,so that the building has strong climate adaptation and adjustment capabilities, weakening the adverse effects of the indoor thermal comfort environment,from the winter cold climate. The architectural form adapts to the mountain environment and the cold climate respond to the functional aesthetic of the building. The design is characterised by plain,elegant and vigorous chateau style as the romantic,eternal and harmonious nature of the park.□

3 外景/Exterior views

4 外景/Exterior views

6 外景/Exterior views
项目信息/Credits and Data
设计团队/Design Team: 李铁军,曲冰,陈嘉未,徐丽莎,张蓉/LI Tiejun, QU Bing, CHEN Jiawei, XU Lisha,ZHANG Rong
建筑面积/Floor Area: 8542.32m2
设计时间/Design Time: 2013-2014
竣工时间/Completion Time: 2015
摄影/Photos: 韦树祥/WEI Shuxiang

6 手绘草图/Sketch
