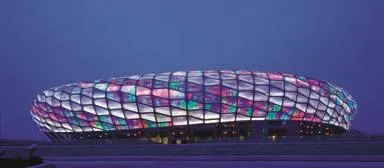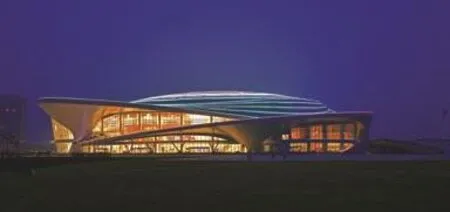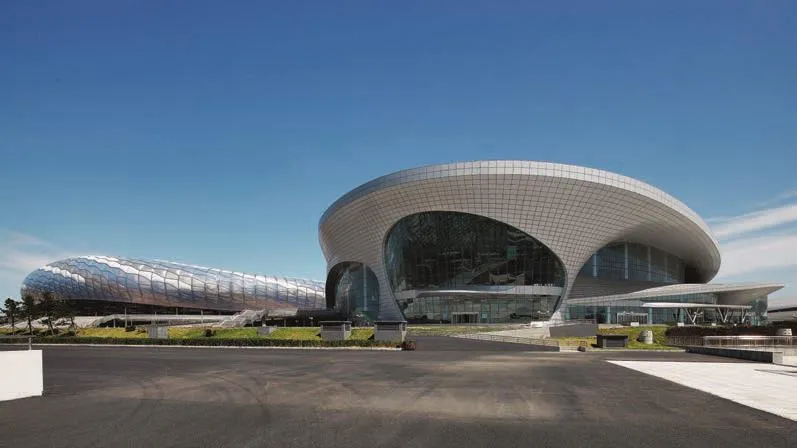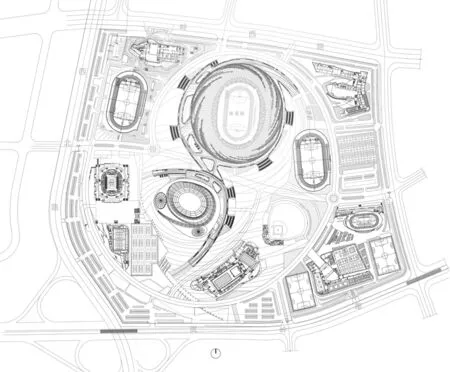大连市体育中心体育场体育馆,大连,中国
2019-05-31建筑设计哈尔滨工业大学建筑设计研究院
建筑设计:哈尔滨工业大学建筑设计研究院

1 体育场外景/Exterior view of the stadium
体育场造型结合看台布置,东西两侧高,南北两侧低,形成马鞍型,与内场空间紧密结合。造型采用世界先进的充气枕结构,形成飘逸动感的建筑形态,同时在夜晚通过气枕透射出人工光,形成标志性的城市建筑形象。整体造型寓意“运动生生不息”,表皮设计中通过对气枕形态、色彩和质感的布置,形成体育场罩棚整体向心、灵动的外观形象,与体育中心其他建筑“形异意合”。体育馆造型则围绕一条空间的螺旋线展开,形体流畅完整,好似一个巨大的陀螺,亦可想象成为海风、水的旋涡等具象形态,形成体现大连独特的地域文化特征的感官体验。□
The shape of the stadium is designed with the arrangement of the stands. The east and west sides are higher, while the north and south are lower,forming a saddle type closely combined with the inner space. The shape is the world's advanced in flatable pillow structure which we use it to form a flowing and dynamic architectural form, and at the same time, the artificial light is transmitted through the air pillow at night to form a symbolic urban architectural image. The overall shape implies "endless movement". For the design of the skin, through the arrangement of the shape,colour and texture of the air pillow, the overall appearance of the stadium shed is a centripetal and agile appearance, that the other buildings in the centre are "Different of shapes but unification of Meaning". The shape of the stadium is unfolded around a spiral of space, which is smooth and complete, like a giant gyro. It can also be imagined as a whirlpool of sea breeze and water, providing sensory experience that reflects the unique regional cultural characteristics of Dalian.□
项目信息/Credits and Data
设计团队/Design Team: 李玲玲,初晓,魏治平,陆诗亮,张玉影/LI Lingling, CHU Xiao, WEI Zhiping, LU Shiliang, ZHANG Yuying
建筑面积/Floor Area:
体育场/Stadium: 115,000m2
体育馆/Gymnasium: 81,000m2
结构形式/Structure:
体育场主体建筑结构采用钢筋混凝土框架体系/The main building structure of the stadium adopts reinforced concrete frame system
体育馆主体采用了巨型网格弦支穹顶结构/The main body of the gymnasium adopts a giant grid string support dome structure
设计时间/Design Time: 2009
竣工时间/Completion Time: 2013
摄影/Photos: 韦树祥/WEI Shuxiang

2 体育场内景/Interior view of the stadium

3 体育场外景/Exterior view of the stadium

4 体育馆外景/Exterior view of the gymnasium

5 体育馆外景/Exterior view of the gymnasium

6 总平面/Site plan
