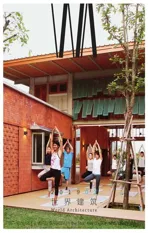康芒斯商场,曼谷,泰国The Commons, Bangkok, Thailand, 2016
2019-04-19建筑设计阿马塔卢帕伊本特韦维瓦伊拉巴亚泰帕库姆建筑部有限公司
建筑设计:阿马塔·卢帕伊本,特韦维·瓦伊拉巴亚·泰帕库姆/建筑部有限公司
Architects: Amata Luphaiboon, Twitee Vajrabhaya Teparkum/Department of ARCHITECTURE Co., Ltd.
对于曼谷或任何其他现代国际大都市来说,生活条件和空间形式都在不断演变。曼谷人正期待着一种全新的户外生活空间,即在缺乏公共空间的城市中能有效地应对热带地区的炎热及密集居住条件的可能性。康芒斯商场是位于曼谷市中心的一个小型零售开发项目,旨在打造一个全年任何时候人们都可以尽情享受的新型户外空间。
康芒斯商场以一种垂直且开敞的公共空间作为主体。底层为景观,设有台阶、坡道、休息平台、座椅、绿植和小商铺等,整片区域处于第三、四层结构的遮蔽之中,没有阳光和雨水的侵扰,人们可以安心地在这里进行各种活动。底层空间垂直向上延伸与一个大型公共露天区域相连接,形成的这个中庭占据了第三、四层各近30%的空间。整个建筑在垂直和水平方向四处贯通,形成自然通风,此外天窗下的顶棚内还安置有两套工业风扇。一组将热气上吸并排出,另一组则向下吹送新风,使中庭的空气在酷热时节依旧可以有效流通。这个通风良好的室外空间与各级花园完美结合,让这里成为了一个充满活力的室外垂直城市区域,欢迎人们随时来此闲逛并放松身心。
多层商业建筑面临的一个长期挑战就是如何引导顾客去往建筑的上层,康芒斯商场对此提出了自己的解决方案。建筑师在宽敞的底层空间设置了一系列台阶与平台,将首层和二层连接起来,因此人们可以散着步,悠闲地从首层走到二层。一系列位于三、四层的开口进一步加强了垂直空间的连续性,在底层各处的人们均可以清楚地看到楼上的店铺,从而自然地被吸引到其他楼层。
项目上层的建筑表皮有效应对了另一个挑战。虽然该项目希望打通立面加强通风,但不同商店的不同风格定位会使建筑外观看上去十分凌乱。为解决这个问题,建筑师在上层立面上安装了一层薄薄的钢网,一定程度上消解了不同店铺之间的差异,打造了轻盈又统一的建筑外观。同时,这层钢网满足了通风需求,也让室内外之间可以进行视线的交流。
“地平层”的天花板暗藏设计巧妙的灯带,为上层打造出漂浮的效果,并给整个区域塑造了一个温馨的氛围。照射在网状表面上的外部光线时入时出。有光照时,建筑表面清晰地呈现,当光线慢慢消退,外立面会变得通透并简略地显露出内景。这种感觉就仿佛墙面能够呼吸一般,建筑自身也仿佛拥有了生命。□(天妮 译)
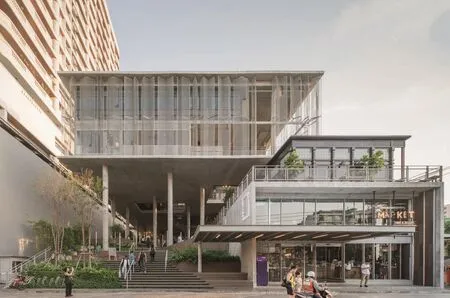
1 主入口/Main entrance
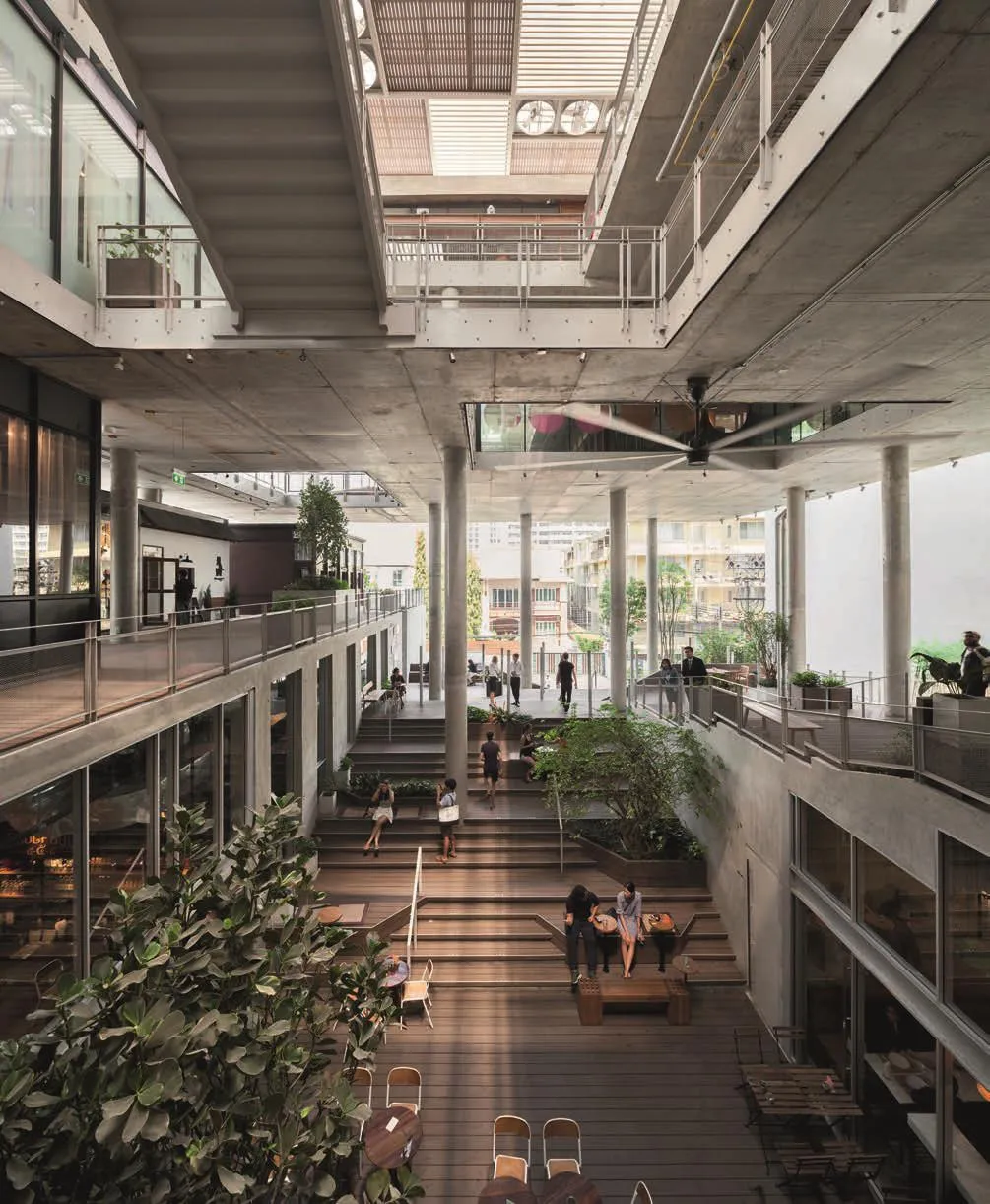
2 天井/Patio
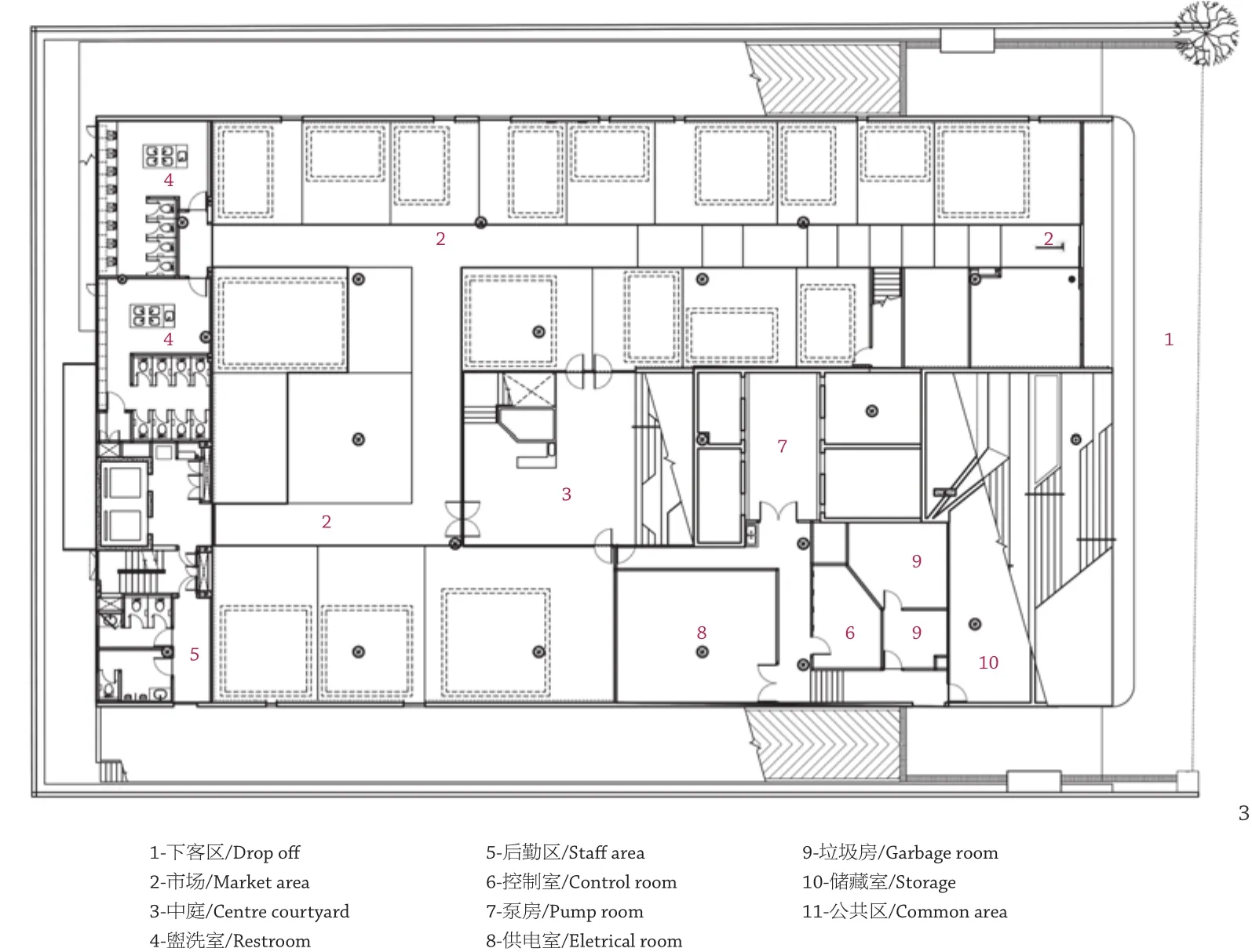
3 首层平面/Ground floor plan

4 剖面/Section
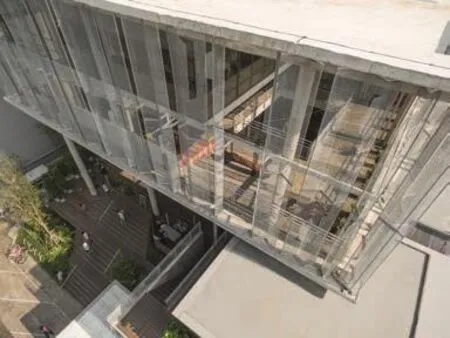
5 俯瞰/Overlook view
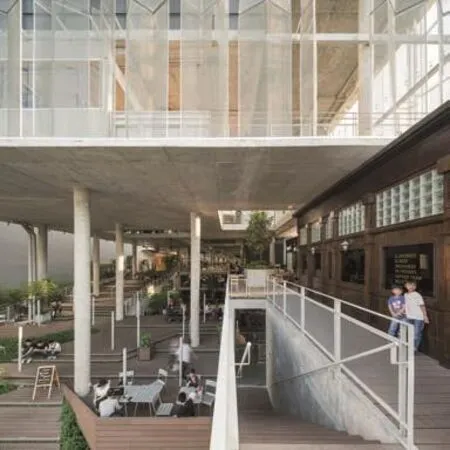
6 外景/Exterior view
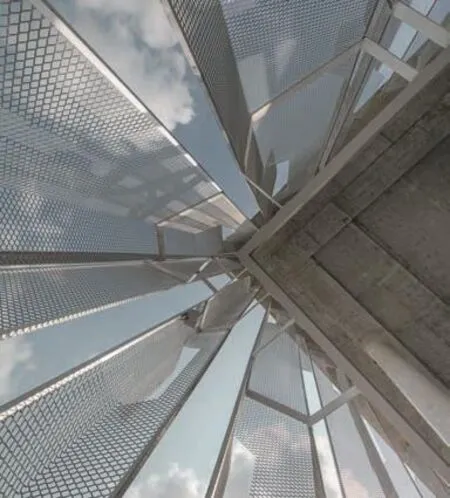
7 细部/Details
For Bangkok, or any other modern-day cosmopolitan cities, living conditions and spatial form continue to evolve. Bangkokians are now yearning for new possibilities of outdoor living space that can effectively answer to the tropical heat and its dense living condition where there is not much space for the outdoor. The Commons, a small retail development in the city centre, is an attempt to create a new active outdoor space where people can comfortably enjoy it at any time of the year.
The Commons proposes a verticalopen-air public space folding upwards as a backbone of the building. It starts with "the Ground" as the landscape of steps and ramps integrated with platforms,seating, planting and small kiosks. The area is well shaded by the second and the third floor structure above protecting the entire space from the sun and the rain. The Ground vertically opens up through large voids on the upper floors, connected to a large public open-air area occupying nearly thirty percent of each of the second and the third floor plate. The space vertically and horizontally flows in and out the entire building and allows for natural ventilation throughout. Two sets of industrial fans are incorporated into the ceiling screen below the skylight. One set draws hot air upward and out; the other set blows the wind downward to effectively increase the air movement in extra hot days. This airy semi-outdoor space is well incorporated with gardens on all levels. It becomes an active vertical urban living area. It is a place for strolling and relaxing at any time and in any seasons.
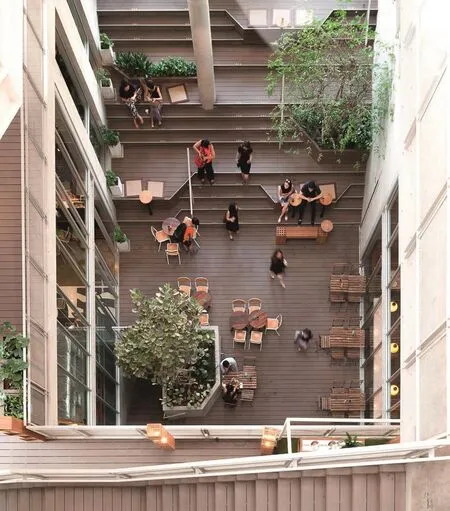
8 中庭俯瞰/Overlook view of the patio

9-12 分析图解/Analysis diagrams
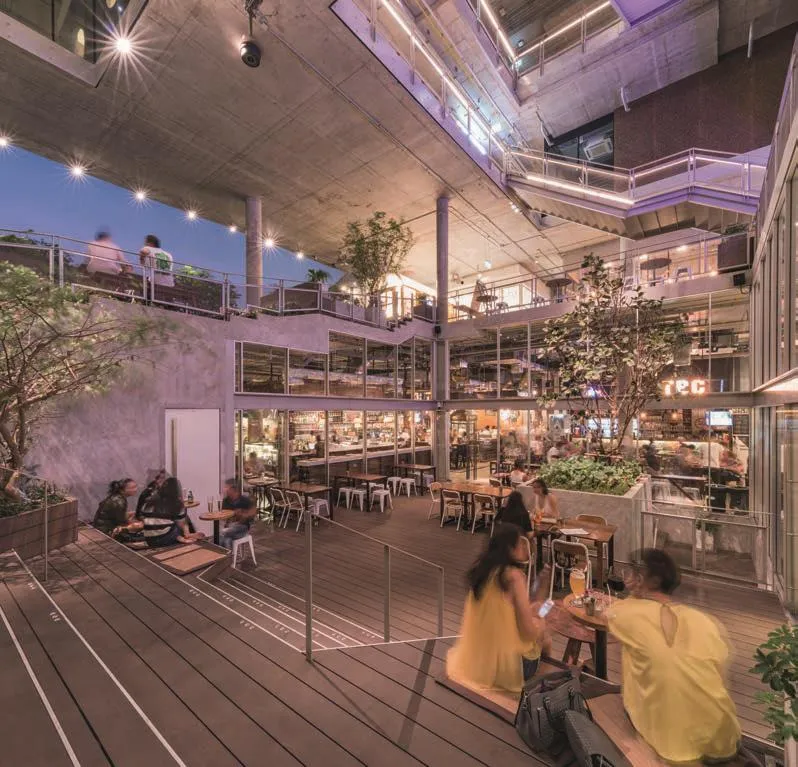
13 中庭夜景/Night view of the patio
The Commons also provides a solution answering to a classic challenge of a multi-storey retail building on how to draw people upward to the upper levels. The wide "Ground" with its gradual series of steps and platforms connecting the street level to the first floor naturally draws people to walk up leisurely. A series of openings in the second and the third floor further enhance a continuity of the vertical space. Shops on the upper levels are clearly seen from different angles from "the Ground". People flow on every floor effortlessly.
A building skin on the upper floors answers to another challenge. While the project wants to open up the facade for a through ventilation, the different identities of various shops on the façade would have made it fragmented. The project applies a thin sheer steel mesh over the façade to partially mask off the differences among the shops providing a unified surface while allowing for visual transparency from the inside, a through ventilation, and the lightness appearance from the outside.
The ceiling of "the Ground" is carefully uplighted creating a floating effect to the mass above and give a cosy atmosphere to the area. The exterior light on the meshed façade fades in and out slowly.With light, the surface of the building skin comes into presence, while when the light fades away, the façade becomes transparent and brie fly reveals what is inside. It feels as if the walls could breathe and the building itself is alive.□
评论
杨旭:项目位于炎热而多雨的曼谷,其主体是一个垂直的、折叠向上的开敞公共空间。建筑仅有4层,设计师在架空的底层空间设置了一系列台阶和平台,人们通过舒缓的台阶,逐层游走于连续的风景中。为了确保建筑在水平和竖直方向自然通风,每层楼板上都开了近30%的洞口。而这些洞口又强化了垂直空间的连续性,吸引人们不断向上探索。设计师在建筑与空间上的努力,都不是基于商业价值上的考虑——康芒斯商场希望成为一个链接人与人的社区,而不是一个传统的商场。
洪人杰:现代性泰式垂直摊贩
该项目打破传统商业空间与开放空间的比例,让商场重新被定义并作为城市的交流场所。其提供大于50%的公共场所,让高档的消费空间更像一个邻里活动市集,拉近大城市之间人与人的距离感,并创造丰富且多元化的活动形式。另外,漂浮感和通透性作为泰式空间抽象化的表达形式,营造出商场建筑在高经济位置条件下仍带有的独特本土氛围。其设计一方面在功能布局中置入休憩、交流场所来完善传统商业建筑的缺失;另一方面在材料选择上,以金属网、玻璃来模糊建筑边界,进而创造不同功能属性的“互融性”。
项目信息/Credits and Data
地点/Location: 泰国曼谷市通罗区17号/Thonglor 17,Bangkok, Thailand
客户/Client: The Commons Co., Ltd.
设计团队/Design Team: Chaiyapat Mirasena, Chanlika Boonpha, Matusorn Surachattumrongrat, Taraya Antarasena
景观设计/Landscape Architect: Wabi-Sabi Studio Co., Ltd.
照明设计/Lighting Designer: Accent Studio
结构设计/Structural Engineer: Jet Structural
机电工程/M&E Engineer: EEC Engineering Network
环境设计/Environmental Graphic: be>our>friend studio
形象设计/Identity Design: TNOP Design
工程管理/Construction Management: International Project Administration Co., Ltd. (InterPAC)
主要承建/Main Contractor: NL Development Public Co., Ltd.立面承建/Façade Contractor: SC Glazing Co., Ltd.
建筑面积/Floor Area: 5000m2
施工时间/Construction Period: 2013-2016
摄影/Photos: W Workspace, Ketsiree Wongwan
Comments
YANG Xu: The project is located in Bangkok, a hot and humid city. The main construction body is a vertical and upward folding open public space. The building is composed of only four floors, and the designer arranges a series of stairs and platforms at the stilted ground floor, through which people are able to wander around continuous scenes at different floors. In order to guarantee the natural ventilation horizontally and vertically in the building, a hole is opened up in every floor board that accounts for 30% in the floor area. Meanwhile,these holes highlight the continuity of vertical space and attract people to keep going up to explore the space. All the efforts the designer made in thebuilding and space are not based on commercial considerations, but instead The Commons is expected to become a community connecting people instead of a traditional shopping mall. (Translated by QIAN Fang)
HUNG Jenchieh: The modern "Thai-ness" vertical vendor
This project breaks down the proportion between traditional commercial and open spaces, which allows the mall to be redefined while serving as an urban social venue. Over fifty percent of the space is given to public areas, thus enabling the upscale commercial space to seem like a neighbourhood market. This helps to shorten the distance between people in the metropolis, while also contributes to the rich and diverse range of activities. Furthermore, the feeling of floating and the transparency function as forms of expression for the spatial abstraction of "Thai-ness",allowing the shopping mall to retain the unique local atmosphere in high economic status circumstances.Such a design, on the one hand, can make up for what a conventional commercial building is missing by adding recreational and social areas into the functional layout.On the other hand, the metal net and glass have been employed to blur the boundary of architecture, so that the "inter-compatibility" of different functional attributes can be created. (Translated by WANG Dandan)
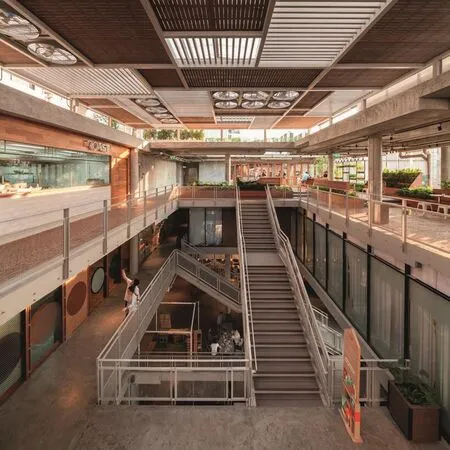
14 内景/Interior view
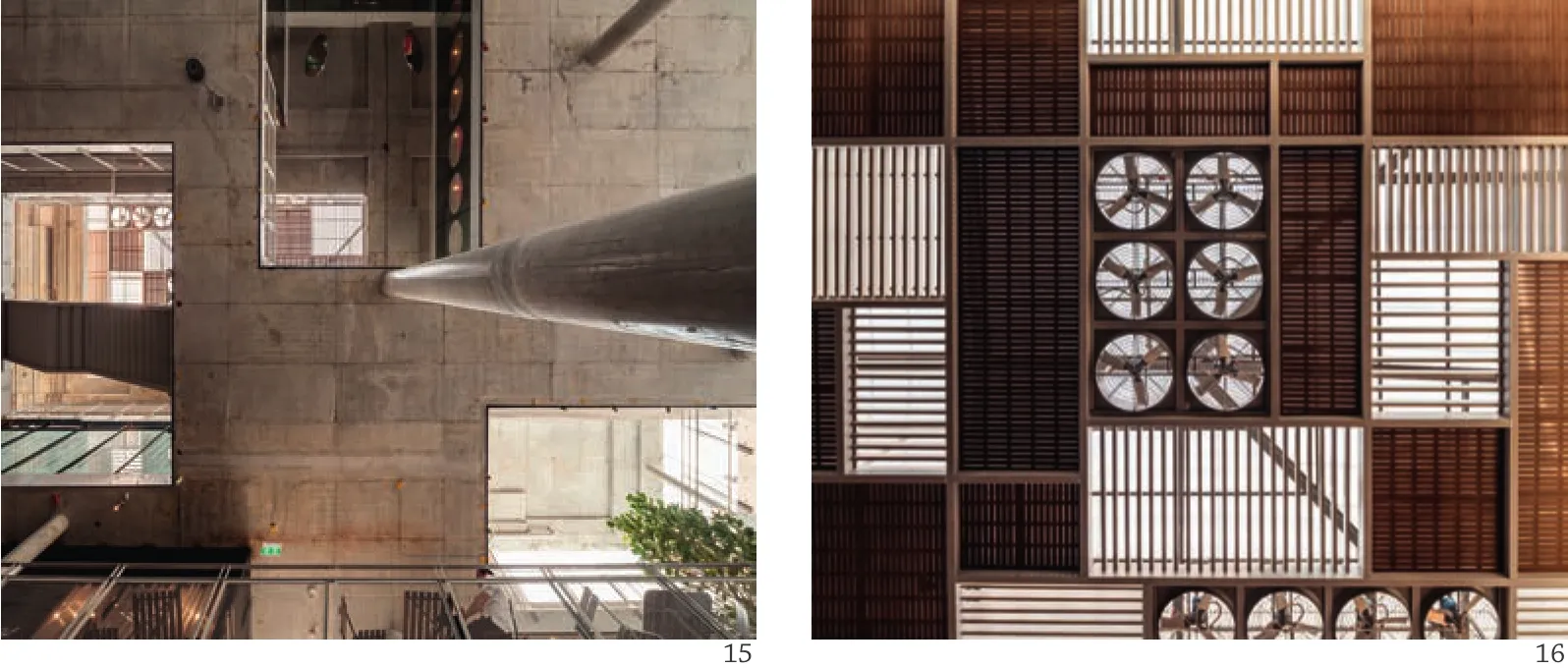
15.16 仰视/Upward views
