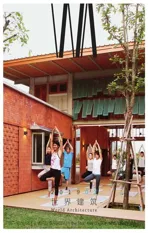海军部综合体,伍德兰,新加坡Kampung Admiralty, Woodlands, Singapore, 2017
2019-04-19建筑设计黄文森理查德哈塞尔WOHA事务所
建筑设计:黄文森,理查德·哈塞尔/WOHA事务所
Architects: Wong Mun Summ, Richard Hassell/WOHA

1 外景/Exterior view
海军部综合体是新加坡首个集公共设施和服务设施于一体的综合公共开发项目。每个政府机构各自划分自有地块,从而形成几个独立的建筑群是这里的一贯做法。另一方面,这个一站式综合设施最大限度地使用了土地,成为满足新加坡老龄化居民需求的典范。
该项目位于一个面积0.9hm2、限高45m的紧凑地块上,采用了三明治式的分层方式。该项目被设计成一个“垂直建筑群”,其下层为社区广场,中间层为医疗中心,上层是为老年人提供的带有社区花园的公寓。这3个不同功能的楼层将不同的建筑串联在一起,通过相互交融实现了功能设施的多样性;并与医疗、社会、商业和其他设施保持紧密的联系,同时也有助于增近代际关系,让老人们享有积极健康的生活环境。
社区广场是一个完全公共的场所,并选用了具有良好渗透性的材料铺地,犹如一个社区客厅。在这个令人倍感舒适且又包容的空间里,市民可以参加各种社区活动、节日庆祝活动,并在位于二层的商铺中购物、用餐。位于上层的医疗中心掩映着这个清风阵阵的热带社区广场,也使各类活动都能顺利地进行,不受风雨的影响。
海军部综合体内设有医疗中心,这意味着居民不需要为寻医问诊或只是做一个日常的小手术而奔波。为促进疗愈和健康,医疗中心的会诊区与等候区都沐浴着充足的自然光,光线从周边窗户和中央庭院中渗透进来。位于其下的社区广场和上层的社区公园也使年长者有着亲近自然、亲近邻友之感。
社区公园是一片尺度更宜人且逐级升高的绿化区,居民可以聚在一起锻炼、聊天或料理一下社区农庄。诸如托儿服务和一个含高级护理在内的长者活动区等辅助性设施全都并置在一起,无论老少都可以共同生活、一起休憩或用餐。两栋11层的小高层中,共设有104套公寓供单身或已婚人士居住。公共入口处的“伙伴长椅”引导着老年人走出家门,多与邻友交流互动。所有这些建筑单元均遵循通用的设计原则,营造自然对流和适宜光照的空间。□
(天妮 译)
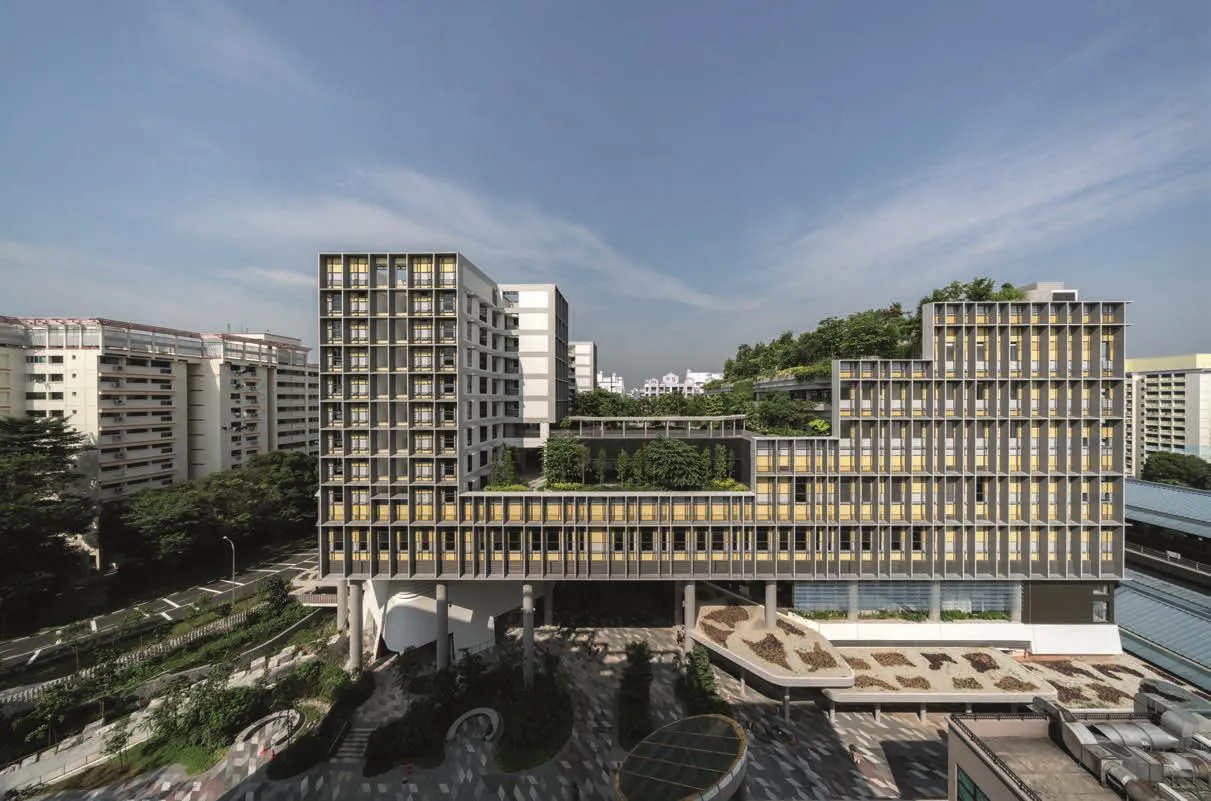
2 外景/Exterior view
项目信息/Credits and Data
地点/location: 新加坡676伍德兰大道71号/676 Woodlands Drive 71, Singapore
客户/Client: Housing & Development Board
设计团队/Design Team: Pearl Chee, Goh Soon Kim, Phua Hong Wei, Richard Kuppusamy, Jonathan Hooper, YANG Han, Lau Wannie, Gillian Hatch, Kwong Lay Lay, ZHOU Yubai
室内设计/Interior: Sofwan, John Paul R Gonzales
土木工程/Civil & Structural Engineer: Ronnie & Koh Consultants Pte. Ltd.
机电工程/Mechanical & Electrical Engineer: AECOM Pte.,Ltd.
工料测算/Quantity Surveyors: Davis Langdon KPK(Singapore) Pte. Ltd.
灯光顾问/Lighting Consultant: NIL
景观顾问/Landscape Consultant: Ramboll Studio Dreiseitl Singapore Pte. Ltd.
平面设计/Graphic Designer: NIL
绿色技术顾问/Greenmark Consultant: AECOM Pte. Ltd.

3 首层总平面/Site ground floor plan

4.5 鸟瞰/Aerial views
环境可持续设计/Environmental Sustainability Design: NIL厨房顾问/Kitchen Consultants: NIL
主要承建/Main Contractor: Lum Chang Building Contractors Pte., Ltd.
场地面积/Site Area: 8981m2
总建成面积/Build up Area: 53,066.49m2(20,734.89m2不算总建筑面积/exempted from GFA)
总建筑面积/Gross Floor Area: 32,331.6m2
设计时间/Design Time: 2013.03
竣工时间/Completion Time: 2017.05
摄影/Photos: Darren Soh, K. Kopter, Patrick Bingham-Hall
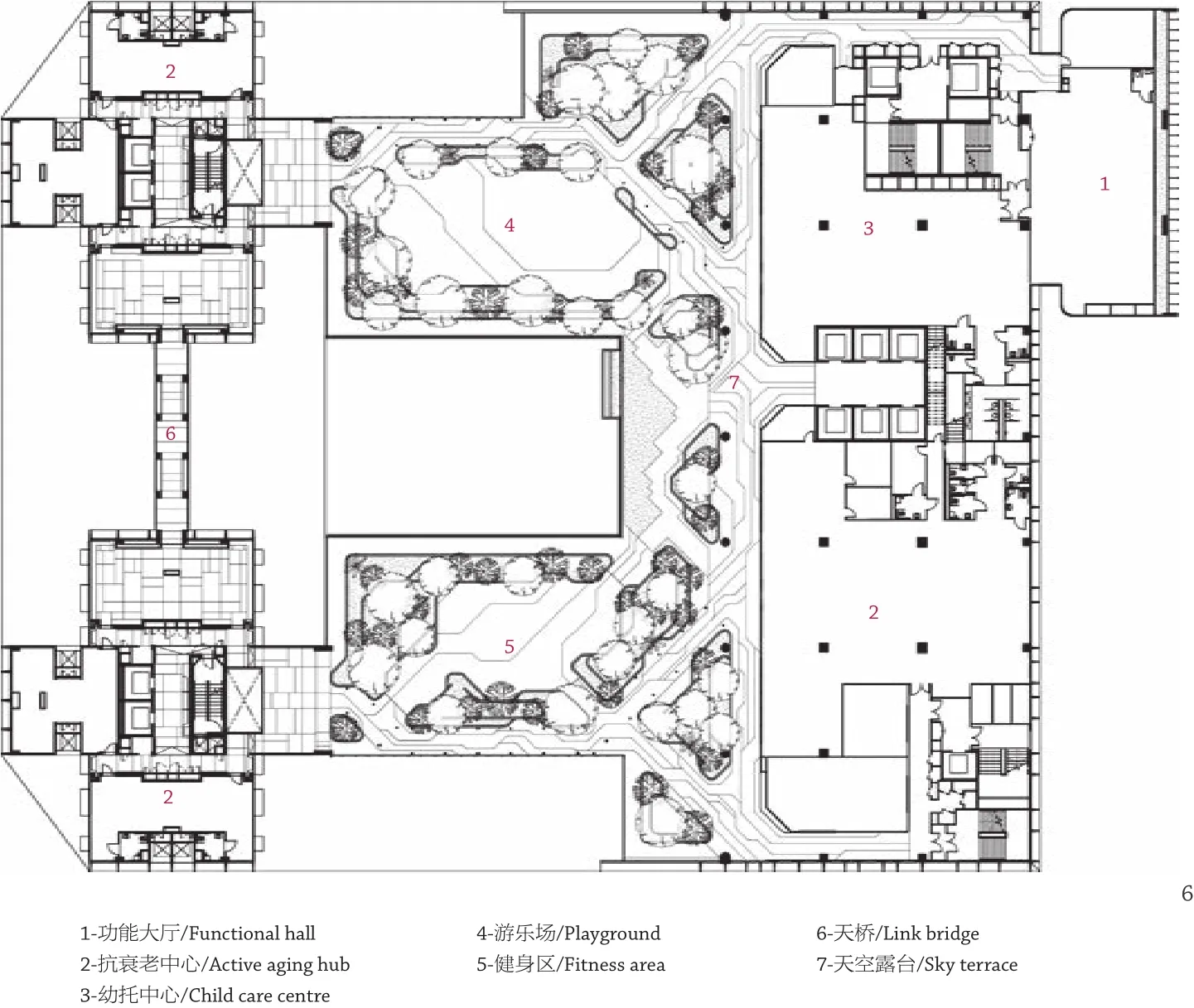
6 六层平面/Fifth floor plan
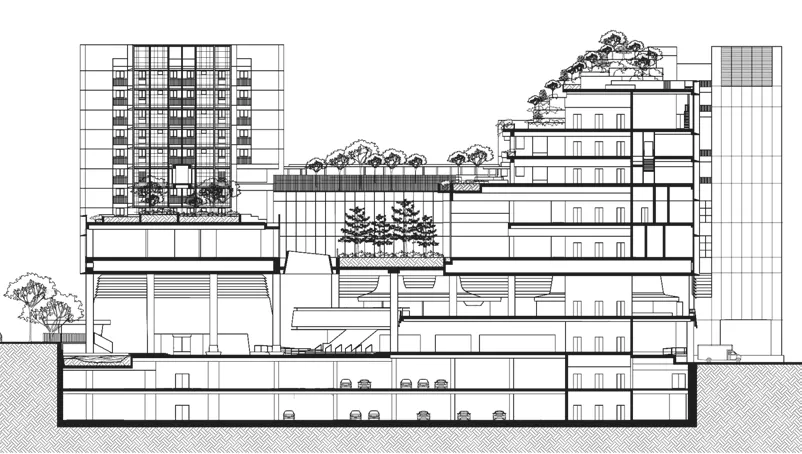
7 剖面/Section
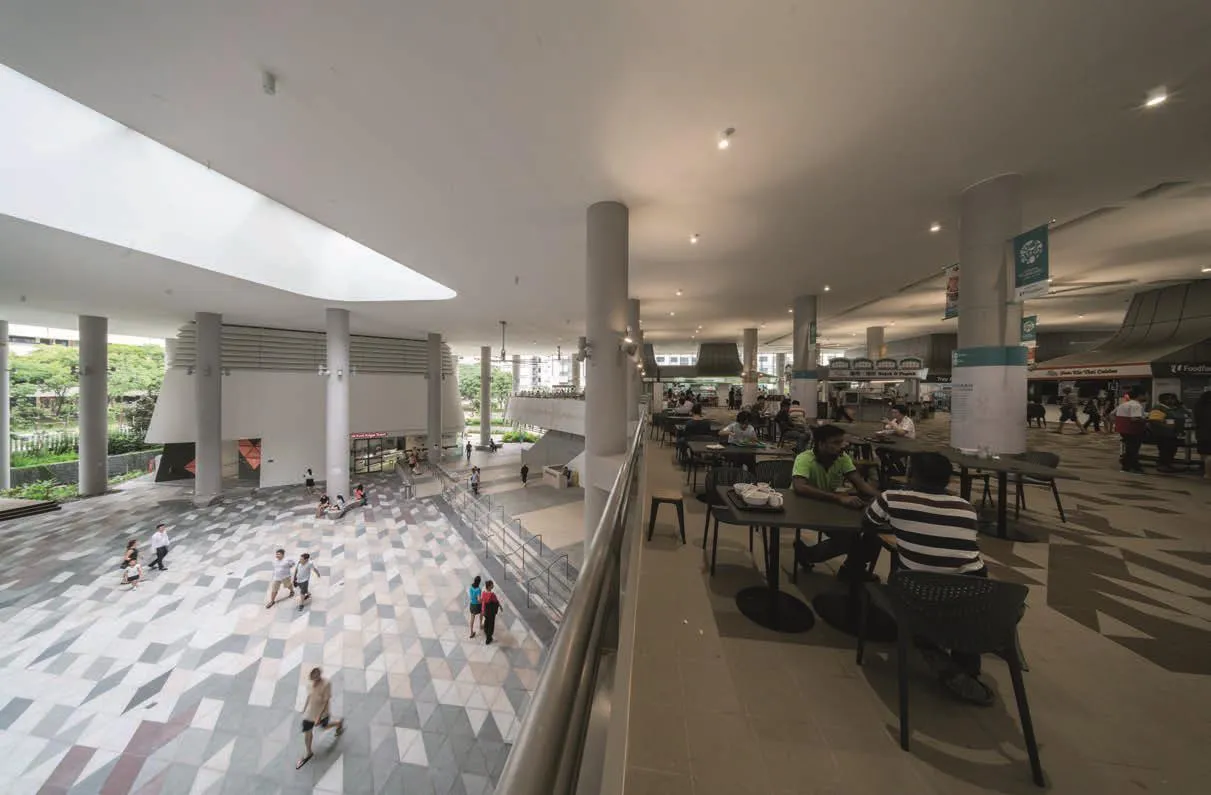
8 内景/Interior view
Kampung Admiralty is Singapore's first integrated public development project that brings together a mix of public facilities and services under one roof. The traditional approach is for each government agency to carve out their own plot of land, resulting in several standalone buildings. This one-stop integrated complex,on the other hand, maximises land use, and is a prototype for meeting the needs of Singapore's ageing population.
Located on a tight 0.9hm2site with a height limit of 45m, the scheme builds upon a layered"club sandwich" approach. A "Vertical Kampung(village)" is devised, with a Community Plaza in the lower stratum, a Medical Centre in the mid stratum, and a Community Park with apartments for seniors in the upper stratum. These three distinct stratums juxtapose various building functions to foster diversity of cross-programming and frees up the ground level for activity generators. The close proximity to healthcare,social, commercial and other amenities support inter-generational bonding and promote active ageing in place.
The Community Plaza is a fully public, porous and pedestrianised ground plane, designed as a community living room. Within this welcoming and inclusive space, the public can participate in organised events, join in the season's festivities,shop, or eat at the hawker centre on the 2nd storey.The breezy tropical plaza is shaded and sheltered by the Medical Centre above, allowing activities to continue regardless of rain or shine.
Locating a Medical Centre in Kampung Admiralty means that residents need not go all the way to the hospital to consult a specialist,or to get a simple day surgery done. To promote wellness and healing, the centre's consultation and waiting areas are washed in natural daylight from perimetre windows and through a central courtyard. Views towards the Community Plaza below, and the Community Park above also help seniors feel connected to nature and to other people.

9.10 屋顶花园/Roof garden
The Community Park is a more intimately scaled, elevated village green where residents can actively come together to exercise, chat or tend community farms. Complementary programmes such as childcare and an Active Aging Hub (including senior care) are located side by side, bringing together young and old to live, eat and play. A totalof 104 apartments are provided in two 11-storeyed blocks for elderly singles or couples. "Buddy benches"at shared entrances encourage seniors to come out of their homes and interact with their neighbours.The units adopt universal design principles and are designed for natural cross ventilation and optimum daylight.□
评论
唐考·潘宁:面对当代新加坡建筑所共有的找寻自身定义与身份的挑战,海军部综合体提供了一个可供选择的答案。创造公共空间的艺术使这个项目脱颖而出。不同于如今人们与场所之间的联系的特征——仅仅生活在室内、躲在玻璃幕墙背后、在独立的互不相连的建筑内,海军部综合体的设计并未体现出像这样将人们分隔的意图。通过简单的形式和看似现代的主题,公共空间的设计着重在也许多少有点平淡无奇、却与日常生活紧密相连的功能设置。当海军部综合体试图与新加坡文化和当地人相关联时,它并非理想主义地遵从传统。它强调社会文化习惯,却并不彻底,因此并没有得到易于识别的设计。看着这座建筑时,我们更容易将新加坡人看作是我们典型的同时代人、我们的邻居和个体,只是他们碰巧居住在这里,每天都可以在此相遇。从很多方面来说,海军部综合体旨在服务那些也许有着上百年家族史但生活在当下对功能和气候存在需求的人们。它属于此时此地,因为它的居民既是独立的个体,也是集体愿景中所谓“公共”的一部分。(庞凌波 译)
杨旭:迅速老龄化的新加坡社会,年长者正逐渐与子女、社会疏远。设计在建筑细节上满足了年长者的宜居需求,通过多样性功能的混合,促进各年龄层人群间的互动与融合。设计并无过多技巧,只是将社区广场、儿童保育中心、老龄化中心、社区公园、农场与年长者公寓垂直叠加,但精准的细节设计增强了年长者与自然和其他人之间的联系,营造出积极的老龄化生活场景。kampung是马来语中“村庄”的意思,设计为年长者创造了一个具有高度社区凝聚力的 “垂直村庄”。
Comments
Tonkao Panin: Faced with the challenges to find its own definition and identity, which is shared among contemporary architecture in Singapore,Kampung Admiralty has offered an alternative. The art of creating public spaces distinguishes Kampung Admiralty. Unlike the key situations of people and place today - we simply live indoors, within the glass walls, in separate buildings standing apart from one another, the design of Kampung Admiralty does not demonstrate the same desire to separate. With simple forms and seemingly modern motifs, the design of public spaces focus on settings that are more or less prosaic and unobtrusively interwoven into everyday praxis. When Kampung Admiralty refers to the culture and people of Singapore, it is not the idealistic traditions. It addresses socio-cultural habits,but not especially reverently, thus never resulted in designs that are easily identifiable. Looking at this architecture, it is better to think of Singaporeans as our typical contemporaries, neighbours, individuals who happened to be living here and now, meeting each other on the daily basis. In many ways, the architecture of Kampung Admiralty aims at individuals who may have had ancestry that stretched back a hundred years but most importantly are living at the moment within current functional and climatic needs. It belongs to the place and time as its inhabitants are at once recognized as an individual and a part of a collective vision of what"public" means.
YANG Xu: In current society of Singapore, the elderly are gradually alienated from the youth and society. The design meets the demand of the elderly for habitability in architectural details. Meanwhile, it stimulates the interaction and integration of people at different ages through mixture of diversi fi ed functions. Instead of using many techniques, the design just overlays the community square, the children care centre, the centre for the elderly,the community park, the farm, and the apartments for the elderly, but its delicate detail design enhances the connection among the elderly, nature and other people,and therefore creates vitalised life scenes for the elderly.In Malay, kampung means "village", the design creates a"vertical village" with high degree of sense of community concentration. (Translated by QIAN Fang)
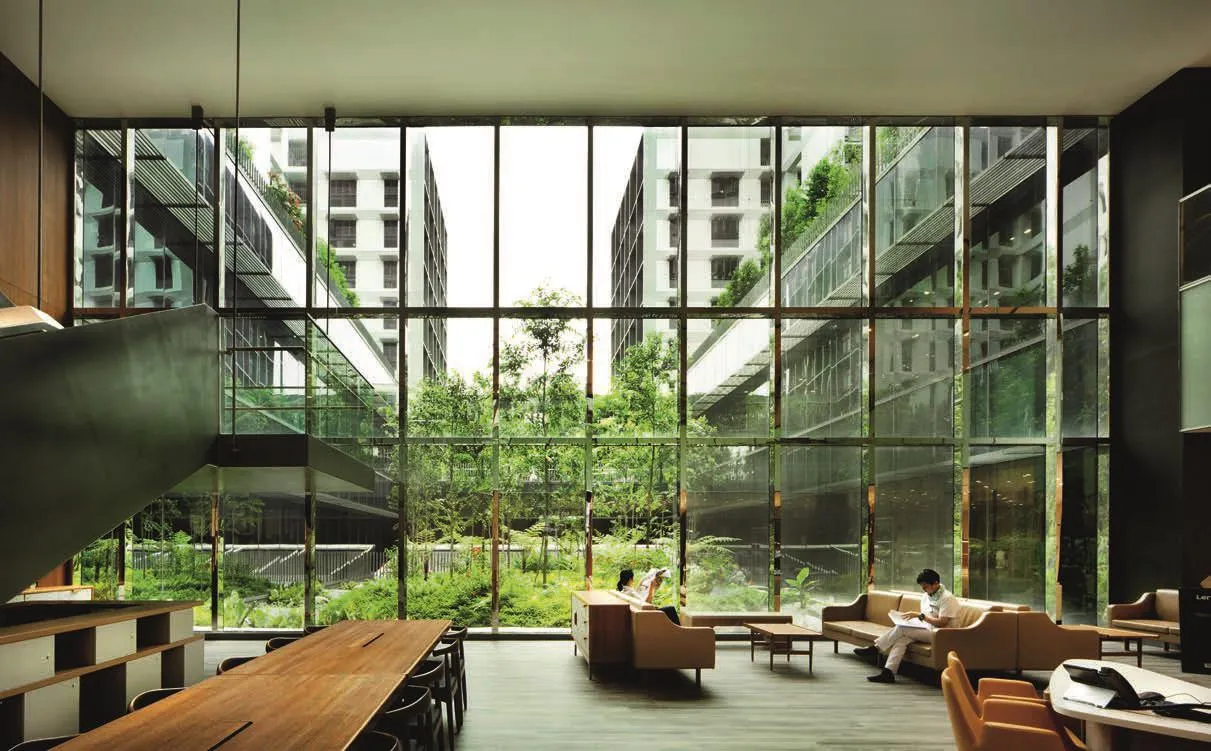
11 内景/Interior view
