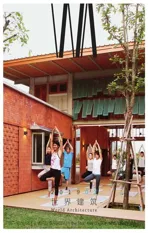PKNS总部,莎阿南,马来西亚
2019-04-19概念设计阿兹里尔阿米尔贾法尔维利塔斯建筑师事务所
概念设计:阿兹里尔·阿米尔·贾法尔/维利塔斯建筑师事务所
Conceptual Design Architect: Azril Amir Jaafar/VERITAS Architects Sdn. Bhd.

1 鸟瞰/Aerial view
莎阿南绿色新标志
在完善的公园旁建楼这一提议将会引起公众对这个方案的密切关注。考虑到公众可能对场地周边环境较为敏感,该建筑力图寻找巧妙的平衡:既能满足客户对打造一个新地标性建筑作为其企业新形象的需求,又能同时满足公园的公共需求及对周边的功能作用。在设计开始时,绿色设计方案便被选为连接各方的纽带,试图创建一座让业主、公众和整座城市都深感自豪的生态建筑。
被动式设计方法——朝向与布局
就整体的体量、朝向和内部布局而言,如果要在建筑中最有效地利用能源,那么在最初就采取正确的方法将变得至关重要。
总的来说,建筑体量被分割成一系列较小的体块,而它们之间的荫蔽过渡空间犹如一个个广场。正是这些广场加快了体块间的空气流动,不仅被动地冷却了建筑,还创造了宜人的通风空间。
此外,该设计让大部分的玻璃立面朝向南北方向,充分利用了场地东西向的线性方向——这样便大大减弱了从东到西的太阳直射。同时,卫生间和储藏室等服务空间坐落在大楼的东西区域,起到了与实际工作空间的隔离缓冲作用。这些经过规划的被动措施减少了建筑内部热量的产生,从而减少了冷却建筑所需的能量。
环境响应性空间
这样的设计不仅创造了一栋相对可测量的节能建筑,还努力在室内及大楼内外打造高品质的空间,供使用者享受。
从外部看,建筑大胆地采用了巨型草皮覆盖屋顶。除了能在自然环境中降低建筑的存在感,屋顶的草坪还为公众提供了独特的公共空间,在不影响建筑功能的情况下扮演公园的角色。由此,大楼新增了约1.09hm2的公共户外用地。
从绿色设计的角度来看,草皮屋顶及其土壤系统为该建筑的屋顶提供了良好的隔离作用,大大减少了屋顶向建筑内部的热量传递。除此之外,草坪屋顶还削弱了热岛效应对城市的影响。
利用照进室内的自然光,建筑的内部空间被设计成略有深度的开放式办公空间。大楼的周围铺有遮阳板,以便让光线反射进内部空间。在尽量引入自然光的同时,该设计恰如其分地将遮阳元素与建筑特征相结合,尤其为窗户边缘等处减少眩光。

2 外景/Exterior view
除了用户可控的工作照明外,与运动传感器及日光传感器相连的高效LED照明和T5电子照明也被用于室内空间,确保适当且无过度的照明水平以完成预期的任务。
机械通风系统将利用CO2传感器调节新鲜空气的引入量,以适应用户需求和热回收转轮。
主动式设计、可再生能源和回收计划
除了采取被动式方法外,该项目还探讨了各种主动式设计方案的运用,如收集可再生能源、雨水以及回收废物和灰水等等。
该建筑的目标是成为全国最节能的大楼,建筑能耗密度(BEI)需满足每年88kWh/m2。为了实现这一目标,空调、通风、照明、电梯等各种能耗模式均被优化,而走廊等部分区域则采用了自然通风。
除了利用被动式设计降低热透射率外,该项目还优先考虑了采用超绝缘屋顶、墙体和窗户等围护结构优化设计(U值:墙体为0.5W/m2K,绿色屋顶为0.4W/m2K,低辐射双层玻璃为1.2W/m2K)。
一栋大楼60%左右的建筑能耗均用于空调,因此在减少建筑内部空调使用需求的同时,该大楼也强调通过其他创新方式进一步降低空调能耗。该项目采用了一种新型冷却系统,由大约2120m2的太阳能集热器供电——是世界上最大的太阳能空调系统之一。这样一来,空调系统10%左右的能源需求都来自可再生能源。
在节水方面,所有的卫生间和灌溉用水均来自雨水以及回收的灰水,从而减少了60%以上的用水量。另外,滴灌系统、双冲水马桶和红外线水龙头都有助于高效用水。
该项目的回收活动集中在办公用品的加工上,以便物尽其用。专用垃圾箱可收集(回收)纸张、纸板、塑料瓶、杯子、金属罐和玻璃瓶等各种物品。在施工过程中,该项目采用系统模板,尽量减少木材的使用与建筑垃圾的产生,而原本要被丢弃的垃圾里有75%被加以回收利用。除此之外,在场地清理期间,公园或莎阿南的其他地方有78棵(超过半数)树木被抢救和移植,而非弃置于垃圾填埋场。
总结
设计旨在建造一栋绿色建筑:不仅仅是一个标志性的“漂绿”象征物,还能成为真正有效的节能解决方案——为人们提供有趣的空间,让大家尽享与自然环境无缝融合的技术现状。□
(王单单 译)
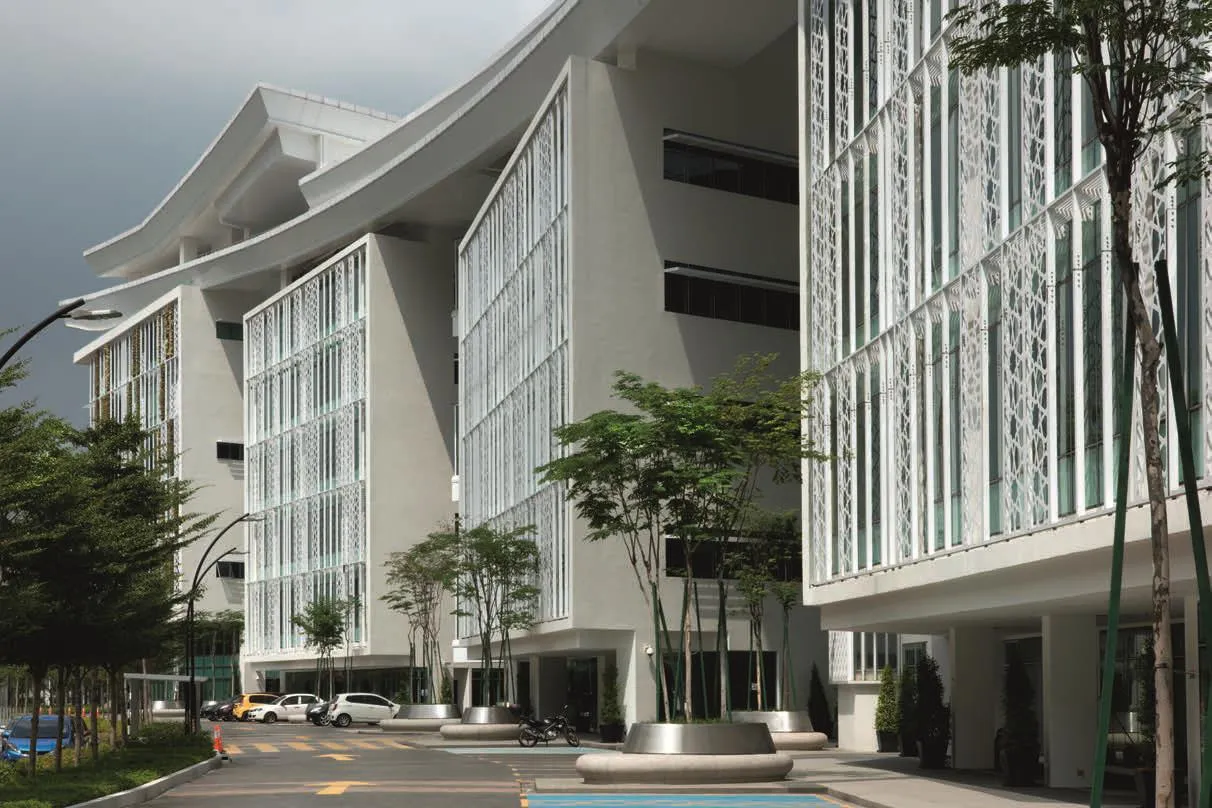
3 外景/Exterior view
Shah Alam new green icon
Proposing a building next to a well-established public park opens up a serious public scrutiny of the scheme. Acknowledging the sensitivity surrounding the site, the project aims to intricately balance between the needs of the client to have a new landmark building as a symbolof their new corporate image whilst maintaining the public requirement of a park and the functions surrounding it. Green design initiatives were adopted at the onset of the design process to link the objectives together in an attempt to create a green building where the owner, the public and the city can be proud of.
Passive design approach - orientation and Layout
The right approach at the very beginning in terms of overall massing, orientation and internal layout is paramount in an attempt to get the most efficient use of energy in a building.
In general the building massing is broken up into series of smaller blocks with the shaded transition spaces as plazas in between them. The plazas promote air flow between the blocks creating pleasant airy spaces apart from passively cooling down the building.
Besides that the design takes full advantage of the east and west linear orientation of site by locating the most of the glazed façades facing the north and south direction. By doing this the solar transmission from the east and west direct sun greatly reduced. In addition to that the services spaces such as toilets and storage are located on the east west sections of the building blocks which became insulating buffer to the actual working space. These are some of the passive measures through planning that reduce heat generation in the interior of the building therefore reducing energy required to cool the building.
Environmentally responsive spaces
Apart from creating a relatively measurable energy efficient building, the design also strives to create quality spaces inside, within and outside the buildings for the occupant to enjoy.
Externally, the building is boldly covered by a large grass roof. Besides masking the existence of a built object within a nature's setting the grass provide unique civic spaces for the public to enjoy the park without interfere with the building function. A totalof 1.09hm2of outdoor area for public use was be added.
From the green design perspectives, the grass roof with its soil system provides excellent insulation on the roof of the building that greatly reduces heat transmission to the interior of the building from the roof. In addition, it also reduce heat island effect towards the city.
The internal spaces of the building were designed as an open plan office space with the appropriate depths to take advantage of the natural light coming into the spaces. Light shelves are also introduced along the perimetre of the building to bounce light deeper into the spaces.While maximising the natural light penetration into the building, care also taken to reduce glare especially at the immediate fringes of the windows by incorporating shading elements with appropriate architectural features.
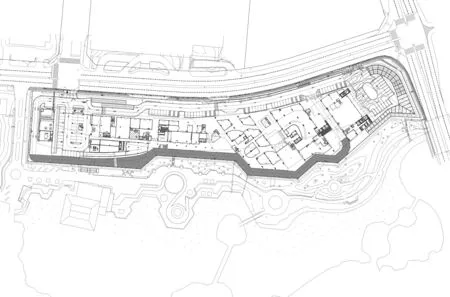
4 首层平面/Ground floor plan
Efficient LED and T5 electric lighting linked to motion and daylight sensors in addition to user controllable task lightings are also incorporated within the interior spaces to ensure appropriate and non-excessive levelof lighting for the intended tasks.
The mechanical ventilation system will make use of CO2sensors to modulate fresh air intake to suit the occupancy requirements and heat recovery wheels.
Active design, renewable energy and recycling initiatives
In addition to the passive approach, the project also explored the incorporation of various active initiatives such as harvesting renewable energy and rain water as well as recycle waste and grey water.
The building is targeted to be among the most energy efficient building in the country where the energy consumption to be 88kWh/m2/year of Building Energy Intensity (BEI). In order to achieve this, each mode of energy consumption which is cooling, ventilation, lighting, lifts are optimised.Some of the areas like corridors are be naturally ventilated.
In addition to reduction of the thermal transmittance through passive approach, priority was also given to building envelope optimisation with super-insulated roof, walls and windows(U-Values: 0.50W/m²K for walls, 0.4W/m²K green roof and 1.2W/m²K for the low-e double glazing).
About 60% of energy consumption in a building is for air conditioning, therefore apart from reducing air conditioning requirement in the building,emphasis has also been given in further reducing energy consumption for air conditioning by other innovative method. The method explored in this project is an innovative cooling system powered by approximately 2120m2of solar collector - one the world's largest solar air-conditioning systems.By employing this, approximately 10% of energy requirement for the air-conditioning system shall be from renewable source.
On the water efficiency initiatives, water consumption is reduced by over 60%, by using rainwater and recycled grey water for all toilets and irrigation. In addition, dripping irrigation system,dual flush WCs, and infrared taps contribute to efficient water usage.
Recycling initiatives in this project will focus on processing of office products so that they become ready for other uses. Special bins have been provided to collect various objects like paper,cardboard, plastic bottles and cups, metal cans and glass bottles. During construction, system formwork is used to minimise the use of timber and construction waste as well as diverted 75% of waste that otherwise would be disposed off to the land fi ll.Besides that, during site clearance, 78 (over half) of the existing trees were rescued and transplanted at parks and other locations in Shah Alam, rather than being disposed off to the land fi ll.
Summary
PKNS HQ is an attempt to create a green architecture not solely as a an iconic "greenwash"symbol but a truly working energy efficient solution with interesting spaces for people to enjoy re fl ecting current state of technology that blends seamlessly with its natural setting.□
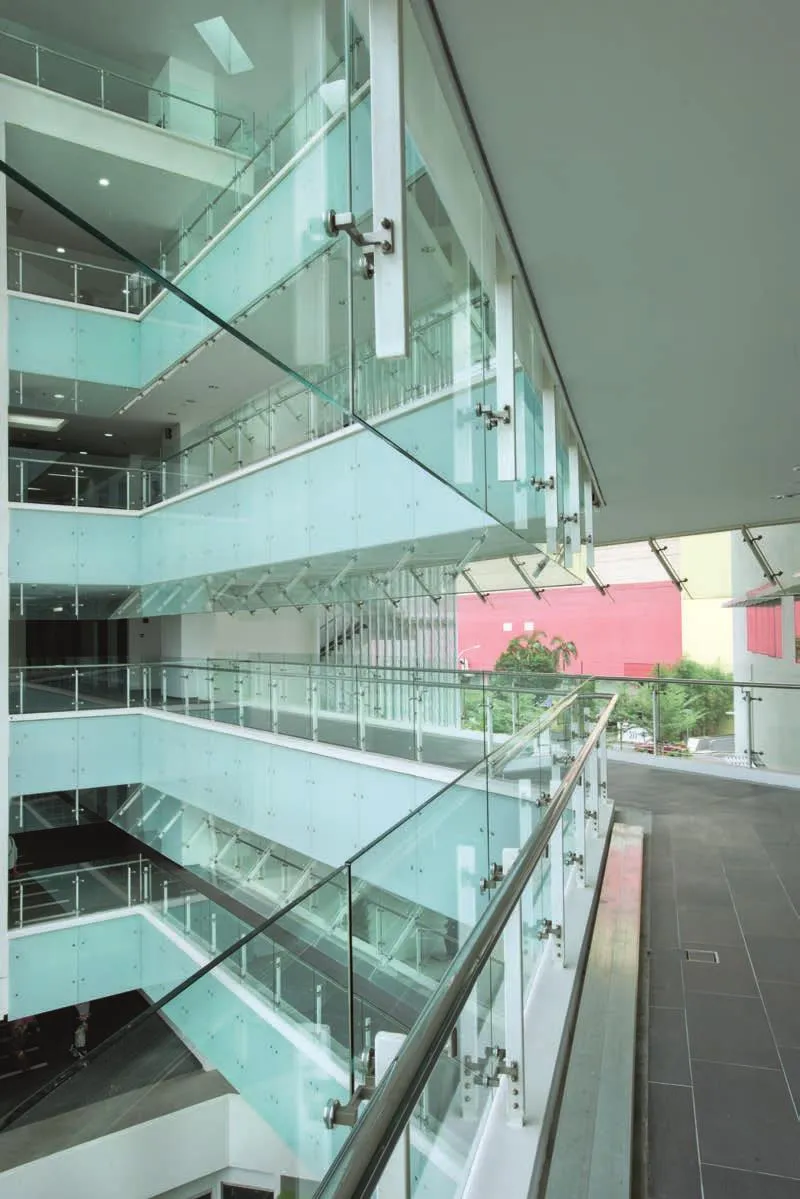
5 内景/Interior view
评论
杨旭:项目位于马来西亚,是一栋毗邻滨水公园的总部办公楼。鉴于场地周围的敏感度,设计师在建筑、结构及绿色技术上均有创新与尝试,蜿蜒而上的巨大绿化屋顶,成为建筑的焦点。1.09hm2的绿化屋顶完全掩盖住建筑,强化了与滨水公园的融合。其土壤系统提供了良好的隔热,减少了对城市的热岛效应。设计师试图创造一栋真正的绿色建筑,而不是仅贴了一个标签。通过真正有效的节能解决方案,在人们享受到当前技术发展的同时,又能与自然环境亲近、融合。
张昕楠:无论是从主动还是被动的方面,PKNS总部项目展示了如何在亚热带气候下进行绿建设计的技巧。毋论其中的种种风、光、热调谐系统,自设计的初始对平面的“岛”式化处理,便使得通风与采光更为高效,也消解了对毗邻公园的消极影响,更创造了更多的公共空间。平面组织中服务空间的布置也减弱了东、西晒对建筑能耗的不利影响。组团化的体量之上,以一个自地面连续的屋顶公园予以统合,不仅延续了场地所处的城市公园的文脉,更以生态化的方式强化了这一建筑的标识性。
项目信息/Credits and Data
地点/Location: 马来西亚吉隆坡莎阿南14区美丽路14/8 2号/No. 2, Jalan Indah 14/8, Seksyen 14, Shah Alam, Kuala Lumpur, Malaysia
客户/Client: Perbadanan Kemajuan Negeri Selangor (PKNS)主管建筑师&项目管理/Chief Architect & Project Manager:Tuan Hj Ar. Wan Muhd Hisham bin Wan Hawari
项目建筑师/Project Architect: Ar. Noor Halwani binti Ab Rahman
室内设计/Interior Design: Skala Design Consult Sdn. Bhd.主创设计师/Principal Designer: En Sha fi e Alip
地质&结构工程/Geotechnical & Structural Engineer: Arup Jururunding Sdn. Bhd.
机电工程/MEP Engineer: Arup Jururunding Sdn. Bhd.
工料测算/Quantity Surveyor: Yusof Associates
灯光顾问/Lighting Consultant: Neosigma Sdn. Bhd.
景观设计/Landscape Architect: Nodes Sdn. Bhd.
绿建顾问/Green Building Consultant: Neapoli Sdn. Bhd.
场地面积/Site Area: 1.84hm2
总建筑面积/Gross Floor Area: Approx. 25,084m2
建筑高度/Building Height: 6层/6 storey
竣工时间/Completion Time: 2017.09
摄影/Photos: Paul Gadd, Chong Wei Li, PKNS
Comments
YANG Xu: Located in Malaysia, the project is a headquarter office building next to a waterfront park.Regarding the sensitiveness around the project site,the design is innovative in terms of architecture,structure, and green technology, and the huge green roof winding its way up has become the architectural highlight. The 1.09hm2green roof totally covers the construction area and enhances its integration with the waterfront park. Its soil system provides good heat insulation condition, and therefore reduces the heat island effect to the city as a result of by the construction. Instead of a mere label, the design tried to build up a true green building. And through really efficient energy saving solutions, people are able to enjoy the achievements of technological development, and at the same time keep close to natural environment.(Translated by QIAN Fang)
ZHANG Xinnan: Either actively or passively, the PKNS Headquarter project showcases the techniques of green building design under the subtropics climate. Beside various wind, lighting, heating and air conditioning systems, the initial "island" design has not only achieved more efficient ventilation and daylight conditions, but also reduces its negative influences on the peripheral park, and created more public spaces. Moreover, the arrangement of service space in the plane design successfully reduces the negative influence by western and eastern exposure on energy consumption of the building. A continuous roof park that extends from the ground integrates the buildings group, which not only sustains context of the neighboured city park but also highlights the distinctive features of the building in an ecological way.(Translated by QIAN Fang)
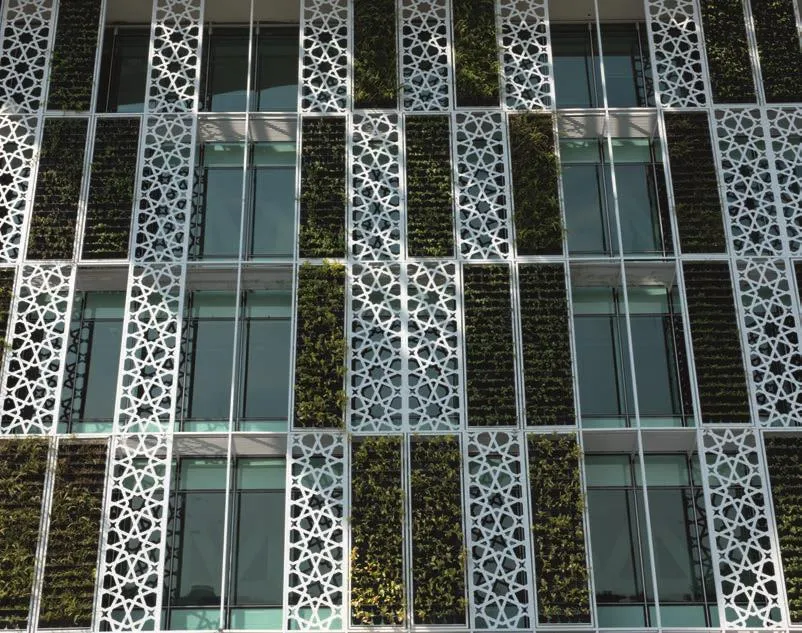
6 立面局部/Part of façade
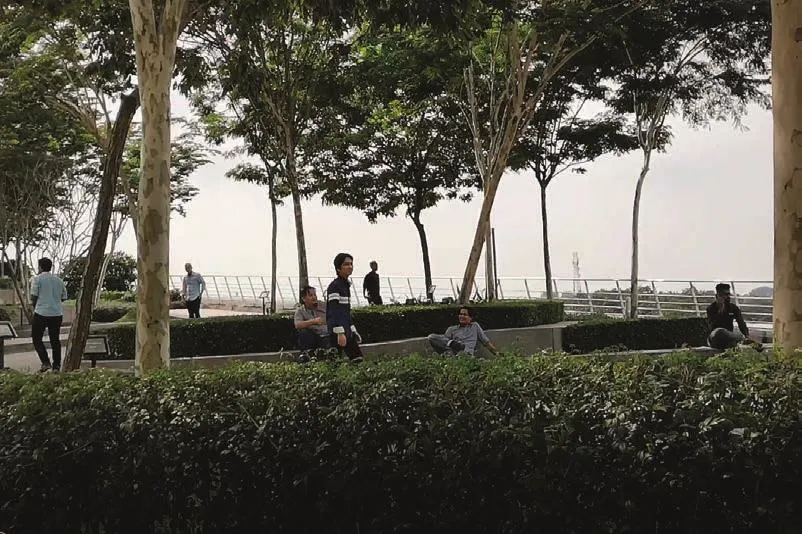
7 屋顶花园/Roof garden
