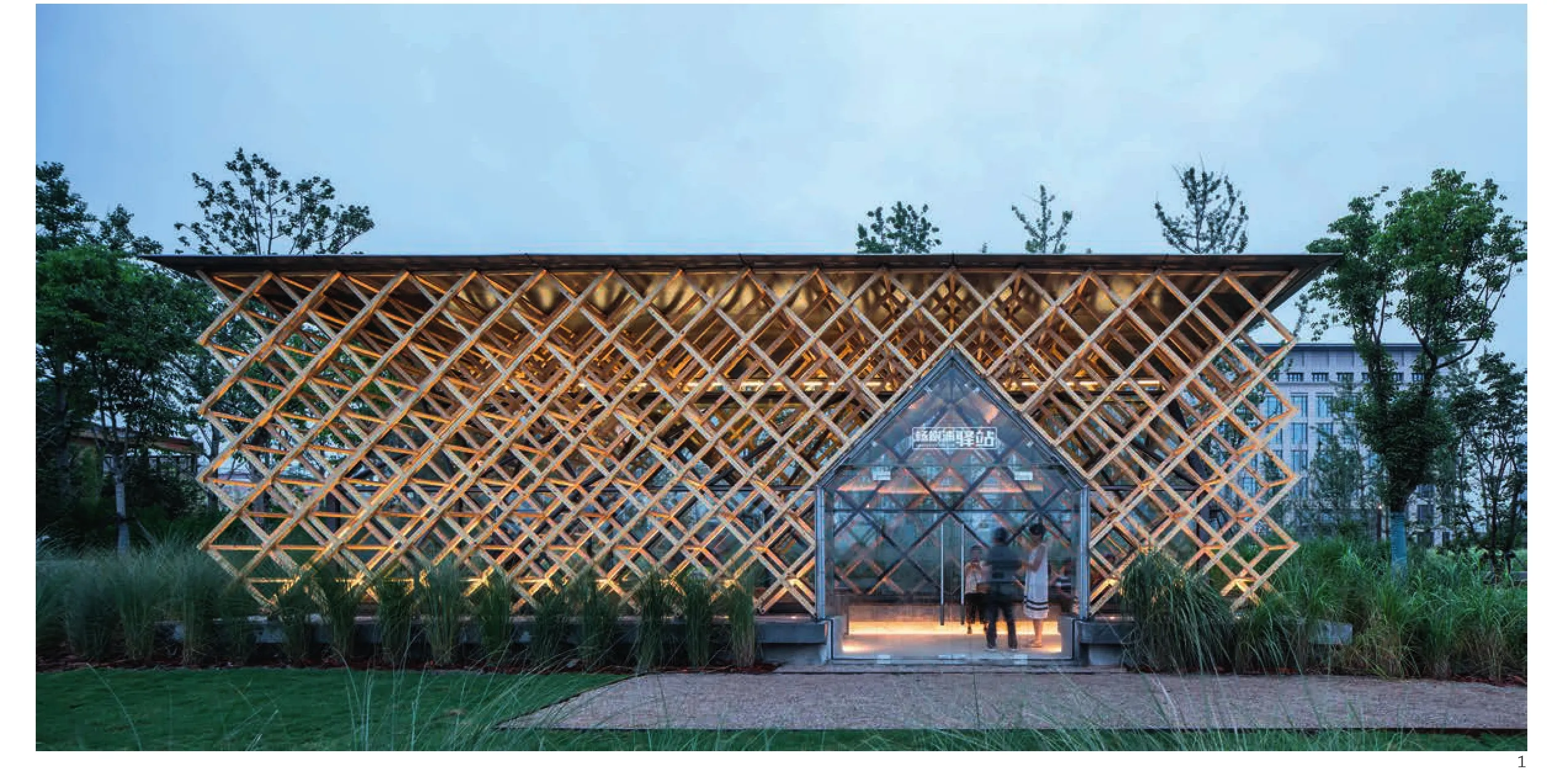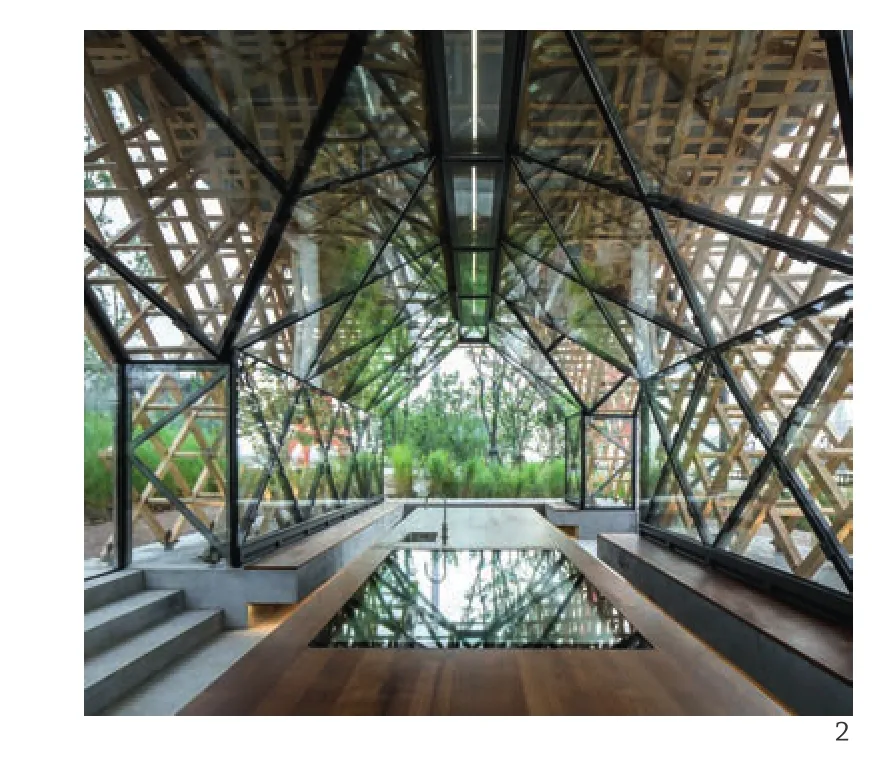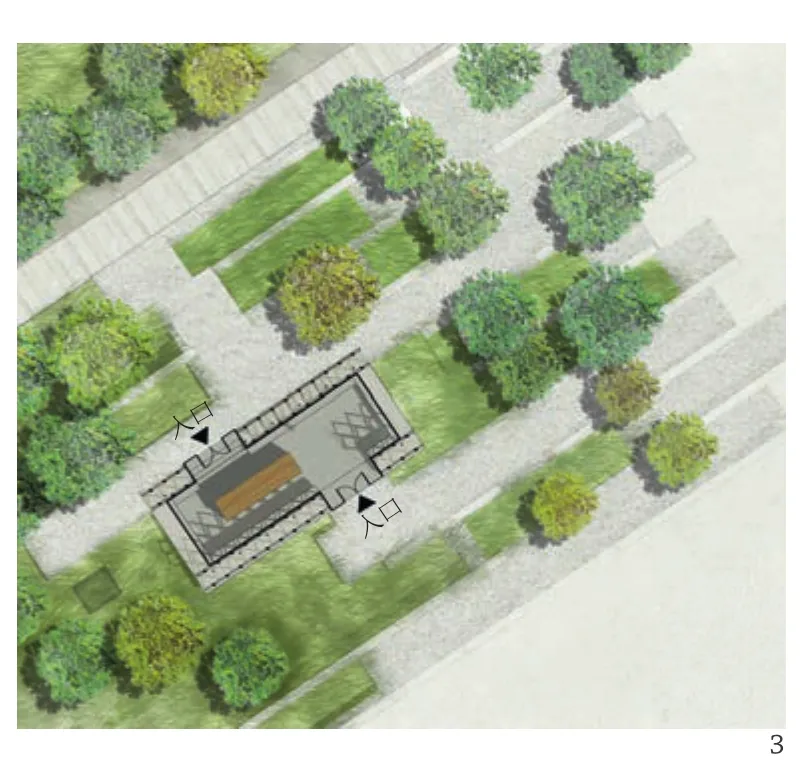杨浦滨江杨树浦驿站
——人人屋,上海,中国
2019-03-30建筑设计章明张姿秦曙同济大学建筑设计研究院集团有限公司原作设计工作室
建筑设计:章明,张姿,秦曙/同济大学建筑设计研究院(集团)有限公司原作设计工作室

1 驿站入口/The entrance of the posthouse

2 绿化掩映下的内部空间/The interior with outdoor environment

3 总平面/Site plan
项目信息/Credits and Data
客户/Client: 杨浦滨江投资开发有限公司/Shanghai Yangpu Riverside Investment and Development Ltd.
地点/Location: 上海市杨浦滨江杨树浦港东侧/Eastside of Yangshupu Port by Yangpu River, Shanghai
主创建筑师/Principal Architects: 章明,张姿,秦曙/ZHANG Ming, ZHANG Zi, QIN Shu
设计团队/Project Team: 张琦,刘品逸(实习),徐楚正男/ZHANG Qi, LIU Pinyi (intern), XU Chuzhengnan
建筑面积/Floor Area: 72m2
设计时间/Design Period: 2018.03-2018.05
建成时间/Completion Time: 2018.07
摄影/Photos: 章勇/ZHANG Yong
人人屋是杨浦滨江南段公共空间的一处滨水驿站。它是向每一位市民敞开的提供休憩驻留、日常服务、医疗救助的温暖小屋。采用钢木结构的策略,木结构构架的设计以“人”字形杆件为基本单元,不断重复并相互支撑形成整体空间结构。结构体系外露,希望温润的木质唤起人们对祥泰木行段滨江历史的回顾与感知。
Ren Ren Wu is a riverside staging post located in the 3rd phase of Yangpu Riverside Public Space.It is a small hut for visitors to rest and get daily services and basic medical aids. The hut consists of a metal roof that's supported by a wood-steel hybrid structure. The wooden structural unit, which is inspired by the Chinese character of "people", is repeated to form a mutual supporting 3D structure.Built on the original site of China Import & Export Lumber Company, this design aims to remind visitors of the site's relationship with wood by exposed wooden structural members and their warm and mild texture.
