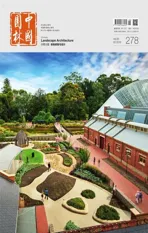城市棕地再生
2019-03-20詹姆斯海特撰文
(澳)詹姆斯·海特撰文
张 智 齐亮萱 译
郑晓笛 校
风景园林专业的角色是在不断拓展的。设计具有改变世界的能力——不仅在于实施某个项目,而在于我们所设计的项目对于使用这些场所的社区和个人所能带来的益处。
风景园林师对城市建设的影响和贡献是最大的,通过整合城市生态系统、基础设施以及将风景园林作为一种组织力量的角色来拓展,风景园林师们正在重新思考并挑战构想和建设城市的方式。
当我们渴望创造令日常生活更为丰富的城市景观时,风景园林专业成为最重要的综合与统筹力量。我们的职责是创造具有城市特质、舒适、有魅力的,并有助于社会和身体健康的场所。例如,城市公园是城市生活的重要贡献者,是庇护所,而不是让城市成为令人想要逃离之地(图1)。我们借由景观可以为人们创建健康与可持续性的城市,以及满足人们需求的场所。
有意义的景观是建立在丰富的社会、文化、环境和经济基础之上的,这在每一个场所都显而易见。城市是由丰富的历史片段以及人们辛勤的劳作复合叠加而成的,让此地令人难忘并有特殊意义。无论在何处,我们都应尽可能地在当地的记忆、财富和资源基础上进行建设,而非从头开始。这并非提倡复制历史模式或形式——实际上恰恰相反,我们是要寻求满足当代需求、经济和生活方式的新方法。
我们发现,后工业城市棕地的再利用是我们所参与的最具挑战性和最有趣的项目之一。它们具有挑战性,是因为这些场地通常被石棉或重金属严重污染;它们很有趣,是因为它们鼓励我们重新思考大众是如何居住在城市环境中的。
城市棕地还使我们能够为城市场所的设计带来更深层次的意义——以可持续性为核心,减缓气候变化的影响,让社区参与设计过程,并增强这些社区的能力使其能够持续参与在项目建设与长期发展的过程中。重视原住民社区,并使其贡献和存在更加有意义。这些新的场所也重视使用者的健康和福祉,鼓励人们在生活环境中安全地行动和社交——他们的身心健康是最重要的。粮食安全也是其中一部分——这些以前被污染的场地可以成为健康之所,进行粮食耕种,并使当地社区能拥有社区花园和共享食物资源(图2)。
1 风景园林专业不断拓展的角色
风景园林专业作为应对气候变化、健康与福祉、社区赋权、粮食安全和本土文化认知的倡导者,随着其在全球范围内日益增长的相关性与重要性,这些定义风景园林实践的关键信息为我们带来了影响力和权威性,同时也带来了责任——要以技巧、严肃性和实际应用来解决影响我们工作的问题。风景园林师具有引领这一议程的独特机会。
设计过程不属于任何一门学科。风景园林师在广泛的设计中有效发挥指挥者的作用,该方法有利于自然和城市系统之间的动态整合,并重视城市建设中环境和人类生态的价值。
2 当代实践
城市的开放空间将人们联系在一起(图3)。虽然当代社会经常想要夸大赞扬个人主义,但我们的自然倾向是希望成为某种东西的一部分。新的想法和技术意味着我们可以创造出不仅仅是好看的景观,而且是能变化、富有活力、具有相关性、崭新和诗意的景观。
我们的设计事务所名为Oxigen,是围绕着合作与反映我们运营方式的多类技能组合而构建的。这种组合使我们能够以动态和开放的方式引领复杂的城市项目。我们青睐的是那些有益于社区及其福祉的项目,它们都把可持续性的产出作为优先事项。
作为风景园林师,我们期望创造出的场所是城市生活不可或缺的一部分。我们很少从一张白纸开始,也不仅凭一己之力解决问题。我们构建环境的方式是在生态和人类需求之间取得平衡,并突出自然和场所的精神。

图1 堪培拉金斯敦码头项目Fig.1 Kingston Foreshore, Canberra
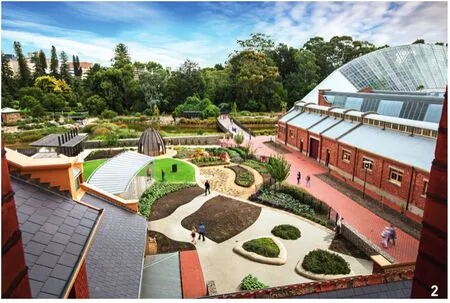
图2 阿德莱德植物园-小嫩芽厨房花园(Dan Schultz提供)Fig.2 Adelaide Botanic Gardens-Little Sprouts Kitchen Garden (Image credit-Dan Schultz)

图3 唐斯雷公共领域设计手册——街道更新Fig.3 Tonsley Public Realm Design Manual street updates
3 金斯敦(Kinston)码头滨水景观
堪培拉市金斯敦码头滨水景观(图4)是一种全新的城市场所营造方式——一种基于多层场地历史与过往设计干预的改造和适应性再利用行动。
通过利用堪培拉第一所发电厂的工业遗迹,包括剩余的粉煤灰和石棉库存,残留的建筑、墙体和服务性基础设施,我们得以保留原有场地资源并为其重塑作出贡献(图5)。许多可取的现状特征被修复,并被融入由建筑和公共空间所组成的新建成形式中。
这是我们在实践中采用的基本策略——作为风景园林师的角色是创造让人们感觉舒适和受欢迎的场所,在那里人们觉得自己是环境中的一部分。实现这一目的的途径往往是保存人们所熟悉之物。场地的现实约束实际上变成了我们作为设计师的机会和挑战。最重要的是塑造安全而惬意的场所,且对于使用的人来说是充满意义的(图6)。
相较于大拆大建,保留场地原有的特征和资产是我们在金斯敦城市更新策略中的关键。我们保留了许多现有的湖堤,尽管不同区段的湖堤处于不同程度的结构失修状态(图7)。在现有湖堤上建造新的木栈道,既避免了重建昂贵的湖堤,又实现了具有活力的亲水界面。
我们行动的第一步是界定问题,即重污染后工业城市用地的更新问题。我们避免提供一个固化的总图——上一版总图被束之高阁而并未实现,取而代之的是协议、导则和关于发展序列的阐述,其具有灵活性以适应未来可能随时间而变的经济形势。
在设计前期对细部的研究和建造技术的探索,提供了一种明确且一以贯之的途径运用于项目实践的各个阶段,并可与其他设计师、审批机构及公众共享信息,也使得一套反映场地特质、针对具体场地的景观元素成为可能(图8)。我们的方法不是制定严苛的规定和标准,而是促进达成最佳实践的原则,包括设计、位置布局、管理维护需求,以及对全生命周期成本的考虑。

图4 堪培拉金斯敦码头Fig.4 Kingston Foreshore, Canberra

图5 堪培拉金斯敦码头建造前场地鸟瞰Fig.5 Bird's eye view of Kingston Foreshore site, Canberra

图6 景观小品呼应远山Fig.6 Landscape structures echo the mountain

图7 运用新的场地基础设施进行适应性再利用改造Fig.7 Adaptive re-use with new site infrasturcure

图8 场地独有的一套景观元素Fig.8 A site-specific suite of landscape elements

图9 汽车装配厂原貌Fig.9 The former car manufacture factory
其结果是对被废弃的污染场地进行细致周密而多样化的改造,以满足混合使用住宅、商业和零售的要求,实现一种人性化且功能合理的宜人尺度和韵律。最终的场地特质来源于其工业历史,以及有限且质朴的工业语言。这些语言在残留的材料和饰面中是显而易见的,并从其过往用途中被揭示出来。
4 唐斯雷创新区
随着新技术和智能行业的涌现,传统制造业正在被逐步取代,比如汽车装配业,这使得大量内城用地面临新的、更高价值的再开发。
三菱公司于2010年关闭了在澳大利亚的汽车制造厂,空出一块61hm2的场地(图9),距离阿德莱德中央商务区7km,相当于13min的通勤火车车程。意向是重新开发这块宝贵的内城区域,并用于住宅、大型零售或者其他利润丰厚的项目建设。这将涉及拆除前工业建筑和现有基础设施,包括一个发电厂、管道和服务设施。
另一种选择是重新开发成混合用途的项目,包括轻工业和高价值制造业,以及商业、教育、住宅和零售。这一首选未来聚焦于尽可能多地保留已有建成形式和基础设施,包括对前车辆主装配建筑的适应性再利用,这是一个11hm2的“棚屋”。
模块化和可调节的独立舱位于被保留的主建筑内(图10),充分利用了屋顶结构、混凝土地板,以及在高空桁架结构中网状的新型共享服务性基础设施。这种在棚架的大空间内设置独立舱的构想是一个全新的想法,需要符合规划和建设法规的法律和财务解决方案,同时也需要销售方和租赁方提供建议。
翻新的棚屋结构提供高度灵活和互动的工作环境。保留了屋顶天窗,原石棉屋顶被支持太阳能集热器的新屋顶板所取代——其产生的能量足够为当地企业提供动力,并向邻近的30 000户郊区住宅出售多余的电力。通过保留和翻新现有的棚屋结构,该项目节省了90 000t碳排放,相当于每年在马路上减少25 000辆汽车。
一项早期的策略性调查涉及场地的社会和文化历史记录。该调查收集和编目了场地作为南澳大利亚前欧洲移民定居地以来的所有历史,并采访了那些在该场地发展过程中具有重要意义的关键人物。在本地生活了很长时间的居民及原汽车工厂的员工都讲述了他们的故事。这些故事激发了一个公共艺术项目,以反映场地的以往用途及过往记忆。这种城市更新的方法既歌颂了场地内有形的、社会和文化的历史,又创造了一个鼓励与商业、研究、教育和未来就业互动的社会环境。
作为城市战略家,我们尽可能避免提供固化的总图。金斯敦滨水项目采用的方法也被用于规划和指导唐斯雷地区的分期开发。大型场地的城市更新可能不会一次性发生,因为有限的预算以及需要为将来新的想法和机会预留弹性——有时我们不知道这些新的想法、技术和创新可能是什么。相较于固化的总图,我们提供了协议、场地策略和技术手册以指导一种开发途径(图11),尽管需要被限定在严格的设计范围内。这意味着在项目的10年周期里,我们可以保持一个所有顾问都能理解和支持的共同愿景。我们实现的是零碳和气候适应性的建成形式与基础设施,运用技术和系统取得公共空间设计、治理和交付模式与伙伴关系的创新。
尤为重要是,场地特质是通过在构建其他形式元素之前构建公共领域来建立的。公共领域展现出场地的多层遗存,并保留了许多场地的特征和要素。包括考顿钢、木材和混凝土的原始天然材料被保留下来,并一以贯之地用于映射原主装配建筑的混凝土地板和开放式钢桁架屋顶结构(图12)。
切除部分屋顶使得“森林”可以被插入现有的工业结构中(图13)。而在屋顶被拆除的地方,景观得以从结构性钢框架中显现出来(图14)。开放的部分将天空呈现出来,使内部的空间能够呼吸。喷雾设备让这些内部森林更富生气,且有助于调控微气候。

图10 可调节的独立舱位于被保留的主建筑内(Dan Schultz提供)Fig.10 Adaptable pods sit within the retained main building (Image credit-Dan Schultz)

图11 城市更新协议框架Fig.11 Diagram of document structure for urban renewal
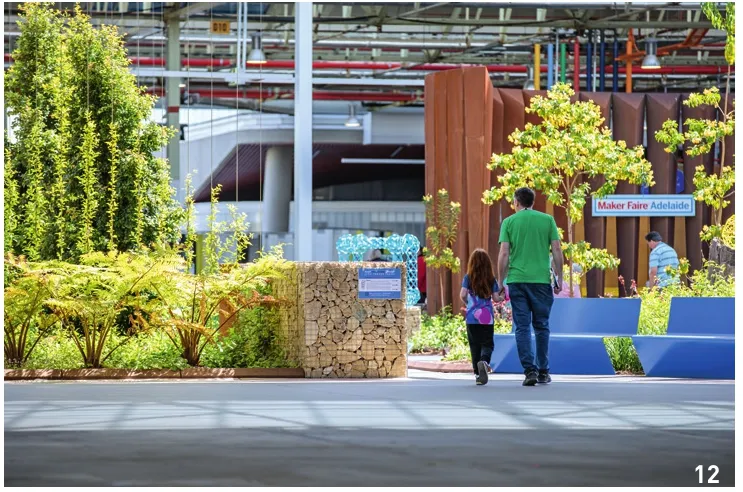
图12 材料反映工业场所特质Fig.12 Materials reflect the industrial site identity

图13 被保留的建筑结构内部的“森林”Fig.13 Internal forests within the retained building structure
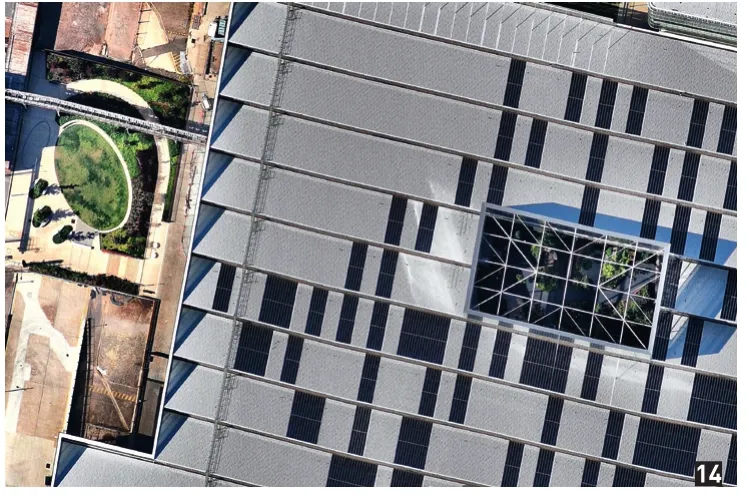
图14 切除部分屋顶以置入“森林”并在屋顶安装太阳能板Fig.14 Cut outs for forests and solar panels on roof
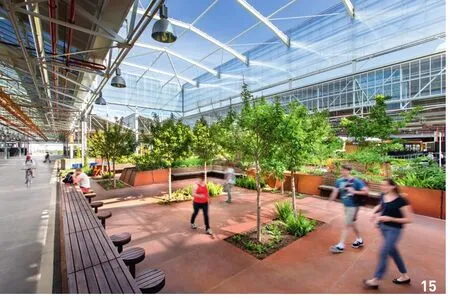
图15 原始天然的材料呼应工业遗产Fig.15 Raw natural materials reflect industrial heritage
唐斯雷项目展示了一种政府、私营企业和设计师面向后工业城市遗址更新的新方式。项目成果被认可并被授予为澳大利亚第一个创新区,提供了一个互联的智能就业中心,将工业、教育、培训、研究和居民生活融入重新界定目标的开发中(图15)。
5 前皇家阿德莱德医院地块
内城中被污染的后工业棕地天生就是极具挑战的,然而也是我们职业中遇到的最有趣和最有意义的场地。
我们目前正在开展阿德莱德中央商务区的另一个棕地项目,领导建筑师和工程师团队参与一个重要的城市更新,将前阿德莱德皇家医院的场地改造为新用途。项目位于北特雷斯文化大道,旨在提供一个真正可持续的、混合用途的商业性、机构性和技术性服务区。重要租户是澳大利亚航天局,其将与行业中的龙头企业以及该市主要的3所研究型大学合作,引领高科技行业的创新和能力建设。
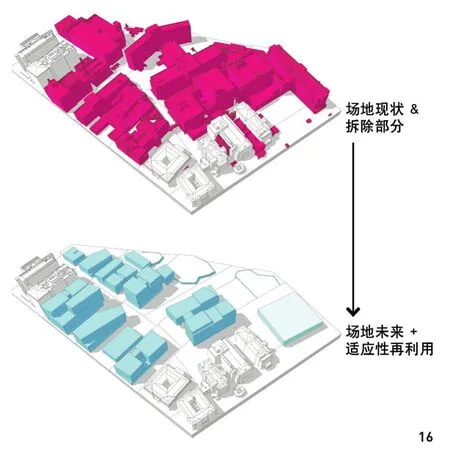
图16 场地拆改示意图Fig.16 Diagram of demolition and adaptive reuse

图17 项目开发策略Fig.17 Development strategies
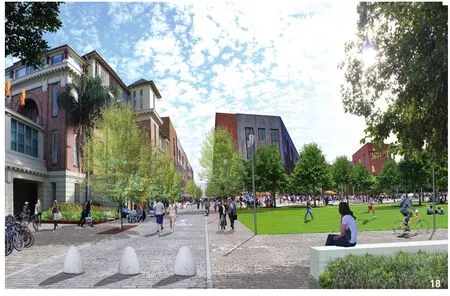
图18 整合公共空间和已有建成形式Fig.18 Integrated public realm and built form
可持续发展驱动预期成果的实现,是必需的组成部分。重点关注高水平的资源效率,现有建筑的适应性再利用,以及具有灵活性且能适应经济环境和技术进步变化的设计方法(图16、17)。
环境证书对项目的成功至关重要。在建设发展中的各个方面都有所计划和设计,并且是可度量的。该项目获得了澳大利亚绿色建筑委员会的六星级绿色星级社区评级和国际WELL建筑研究院(International Well Building Institute,IWBI)的优秀(WELL)评级——表明其对社区、健康和福祉重要性的认可。
在设计开始之前,我们再次准备了一系列精心设计的协议、场地策略和设计导则,为了构建项目愿景,以及确定在8年规划建设过程中的关键举措。
这个场地曾经作为一家医院和很多文化有关联。通过研究和面对面访谈,患者和医院员工的记忆与故事被嵌入构成场地设计的建筑、花园及艺术中。项目设计并不可以用于任何场地,而要反映出场地过往的用途、使用人群和意义,而场地的特质正来源于此(图18)。
6 结语
对于任何城市棕地的改造行动不仅要考虑各种元素如何适应其场地文脉,还需要考虑整个系统本身的运作方式。这驱动了一种平衡和创造场所的愿望,令人们可以参与其中并与之建立联系。我们认为这些场地是最友好、最舒适的,对使用这些场地的人来说更有意义。
工业或大型机构撤离其场地后,城市肌理中留下了难以解决的遗留空间,作为风景园林师,我们正日益面临着这些场地所带来的困难和挑战。这些场地的更新行动鼓励大胆的设计,融入新的思想、技术以及一种对待当代实践严谨并和合乎情理的途径。同时,城市棕地激励我们在界定新城市设计类型过程中要富有创造性且能充分利用资源,其强调城市建设中公共领域和开放空间的重要性。与其将城市棕地视为被遗留、被抛弃和不受欢迎的地方,不如说是风景园林领域中令我们的城市更人性化和更具有绿化价值的瑰宝。
Regenerating Urban Brownfield Sites
(Australia) James Hayter
Translated by ZHANG Zhi, QI Liangxuan
Proofread by ZHENG Xiaodi
1 Introduction
The role of landscape architecture is an expanding one. Design has the ability to achieve change in the world - it is not just about doing a project, it is about the benefits our projects have on the communities and individuals who use the places we design.
Landscape architects arguably have most influence at the scale of city, and their contribution towards city making represents some of the most important contributions designers are making to the built environment.By incorporating ecology, infrastructure opportunities and the expanding role of landscape as an organising force, landscape architects are rethinking and challenging the way we conceive and build our cities.
The unifying power of landscape architecture as a force for synthesis and integration comes to the forefront as we aspire to create urban landscapes that are an enriching part of everyday life. Our role is to create places that are intrinsically urban,comfortable to be in, attractive and which contribute to social and physical well-being.For example, urban parks are important contributors to city life, and they are places to escape to rather than the city being a place to escape from. The landscape is a means by which we can provide healthy and sustainable cities and places that meet people's needs.
Meaningful landscapes build on the rich social, cultural, environmental and economic foundations that are evident in every site.Cities are made up of many rich layers of history and endeavour that make places memorable and significant. Rather than starting afresh, wherever we can we should build on the existing memories, assets and resources that every place offers. This is not an argument for replication of historic patterns or forms - in fact, it is the opposite as we look to new ways of meeting contemporary needs,economies and lifestyles.
We find that the redevelopment of postindustrial urban brownfield sites are some of the most challenging and interesting projects we are involved with. They are challenging because often these sites are heavily contaminated with asbestos or heavy metals, and they are interesting because they encourage us to reconsider how populations inhabit urban environments.
They also allow us to bring a deeper meaning into the design of urban places - one that has sustainability at its core, mitigating the effects of climate change, involving communities in the design process and empowering these communities to stay involved as projects are built and then evolve over time. Often indigenous communities are recognised and their contribution and presence made meaningful. These new places also value the health and well-being of users, encouraging people to safely move within their environment and to socialise -their physical and mental health are foremost.Food security is also part of this mix - these previously contaminated sites can become healthy places where food is grown and local communities take ownership of community gardens and shared food resources.
2 Expanding Role of Landscape Architecture
As landscape architecture enters a period of increasing relevance and importance globally as advocates of climate change, health and wellness, community empowerment, food security and recognition of indigenous cultures, these key messages defining the practice of landscape architecture gives us influence and authority, as well as a responsibility to treat the issues affecting our work with skill, seriousness and application.Landscape architects have a unique opportunity in leading this agenda.
3 Contemporary Practice
Our practice, Oxigen, is structured around collaboration and a heterogeneous skill set reflected in the way we operate. This mix allows us to lead complex urban projects in a dynamic and open-ended way. The projects we favor are the ones that benefit communities and their well-being. These projects all have sustainable outcomes as their priority.
As landscape architects we aspire to create places that become an integral part of city life. Very rarely do we start with a blank slate, nor do we have to solve problems by ourselves. The way we structure our built environments is a balance between ecology and human aspirations, and gives eminence to the spirit of nature and of place.
4 Kingston Foreshore
Kingston Foreshore in Canberra is about a new way of urban place-making - an act of transformation and adaptive reuse that builds on the layers of past history and design interventions previously evident on the site.
Working with the industrial archeology remaining from the city's first power station,including stockpiles of remaining fly ash and asbestos, fragments of previous buildings, walls and service infrastructure, we were able to retain site assets where they contributed towards the remaking of the site. Many of the desirable existing features of the site were recovered and incorporated into a new built form that comprises buildings and public realm.
The physical constraints of a site actually become our opportunity and challenge as designers. The message is to realize places in ways that are safe, comfortable to be in and meaningful to the people who use them. Retention of existing site features and assets rather than wholesale replacement is key to our approach to urban renewal at Kingston Foreshore. We avoided preparing a fixed master plan - the previous master plan had laid stagnant and unrealized -preferring instead protocols, guidelines and the articulation of a development sequence that was flexible and adaptable to economic conditions that may change over time.
The result is a fine-grained and varied transformation of a derelict, contaminated site for mixed use housing, commercial and retail, achieved with a pedestrian scale and rhythm that is humanized and functional. The resulting site identity derives from the industrial history of the site, and the limited and austere industrial language that is evident in the materials and finishes remaining and revealed from these previous uses.
5 Tonsley Innovation District
As new technologies and smart industries emerge to displace traditional manufacturing industries such as car assembly, vast inner city sites are being made available for new, higher value uses.
When Mitsubishi ceased car manufacture in Australia in 2010, realising a 61 hectare site located 7km or a 13 minute commuter train ride from the Adelaide CBD, the temptation was to redevelop this valuable inner city site for housing,big box retailing or bulky good uses.
An alternate scenario was to redevelop the site for mixed uses that were to include light industrial and high value manufacture and commercial uses, education, residential and retail. This preferred future focuses on keeping as much of the built form and infrastructure as possible, including the adaptive reuse of the former vehicle main assembly building, an 11 hectare "shed".
One of the early strategic investigations involved documentation of the social and cultural history of the site. These stories informed a public art program that reflected the former uses of the site and the memories that are carried through. This approach to urban renewal celebrates the physical, social and cultural history of place and creates an environment that encourages social interaction with commerce, research, education and future employment.
Importantly, the site's identity was established through the construction of the public realm before other built form elements.The public realm reflects existing layers of heritage and retains many site features and elements.
Cut out sections of the roof allow for forests to be inserted into the existing industrial structure where the roof has been removed, allowing the landscape to emerge through the structural steel framework. The open sections expose the sky and help the interior to breathe.
Tonsley illustrates a new way that government, private businesses and designers are looking at the renewal of postindustrial urban sites. The result is recognised and awarded as Australia's first innovation precinct.
6 Former Royal Adelaide Hospital Site
We are currently working on another brownfield site in the Adelaide CBD, leading a team of architects and engineers in a major urban renewal project to transform the former Royal Adelaide Hospital site to new uses.Located on the North Terrace cultural boulevard,the intent is to deliver a truly sustainable, mixed use commercial, institutional and technological services precinct.
Sustainability drives the intended outcomes and is integral. There is a focus on high levels of resource efficiency, adaptive re-use of existing buildings, and a design approach that allows for flexibility and adaptation to changes in economics and technological advances.
Environmental credentials are critical for the project's success. These are planned for,designed into every aspect of the development and are measurable. Once again we prepared a portfolio of well-conceived protocols, site strategies and design guidelines.
As a former hospital, this site has many cultural associations. Through research and faceto-face interviews, the memories and stories of patients and hospital employees are embedded in the buildings, gardens and art that comprises the site design. The design is not just of any place - it reflects the former uses, people and meanings that impart places with identity.
The act of transformation of any urban brownfield site requires consideration of not only how elements fit into their context, but how the overall system itself works. This drives balance and a desire to create places that people can engage with and develop a relationship with.We think these are the places that are most welcoming, comfortable to be in and meaningful to the people who use them.
As landscape architects we are increasingly being challenged with the difficult left over spaces within our urban fabric that remain after industries or major institutions vacate their sites. These acts of transformation encourage bold design, incorporation of new ideas and technologies, and a rigorous and defensible approach to contemporary practice.They also encourage us to be inventive and resourceful in defining new typologies of urban design that emphasise the importance of the public realm and open space in city making.Rather than thinking of urban brownfields as left over, abandoned and unloved places, they are instead the jewels in our profession’s role to humanise and green our cities.
Note: Due to the page limits of the journal, the above English article is a shortened version of the original text.
(Editor / JIN Hua)
Biography:
James Hayter, President of IFLA, past National President of AILA, founding Director of Oxigen, Professor, School of Architecture and the Built Environment, University of Adelaide,Australia, a graduate of Adelaide, Sheffield and Harvard Universities
Biography of Translators:
ZHANG Zhi, born in 1989 in Gao'an of Jiangxi, MLA student, School of Architecture at Tsinghua University, research area: landscape regeneration of urban coastal brownfield (Beijing 100084)
QI Liangxuan, born in 1995 in Taiwan Hsinchu, MLA student, School of Architecture at Tsinghua University, research area: landscape architecture planning and design (Beijing 100084)
Biography of Proofreader:
ZHENG Xiaodi, born in 1977 in Beijing,Ph.D., Associate Professor of School of Architecture at Tsinghua University, Registered Landscape Architect in PA, USA, research area:landscape regeneration of urban brownfields,landscape architecture planning and design(Beijing 100084)
注: 文中图片除注明外,均由Oxigen事务所提供。由于本刊版面限制,所附英文原稿为删减版。
