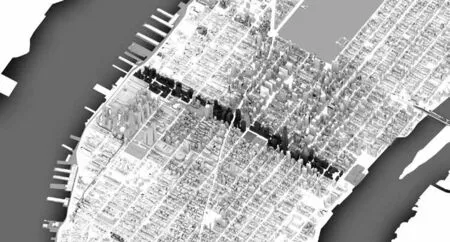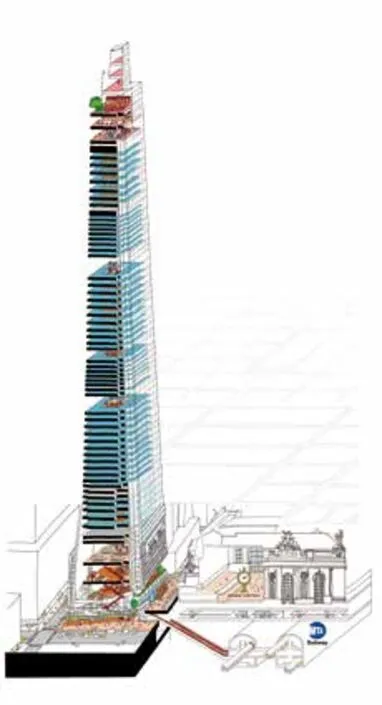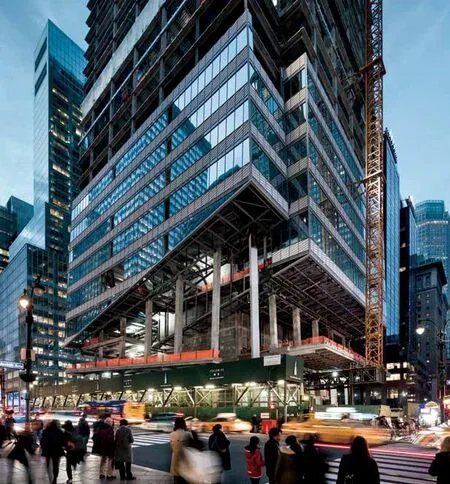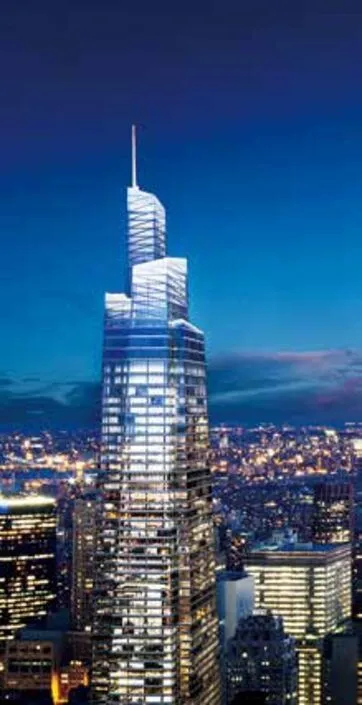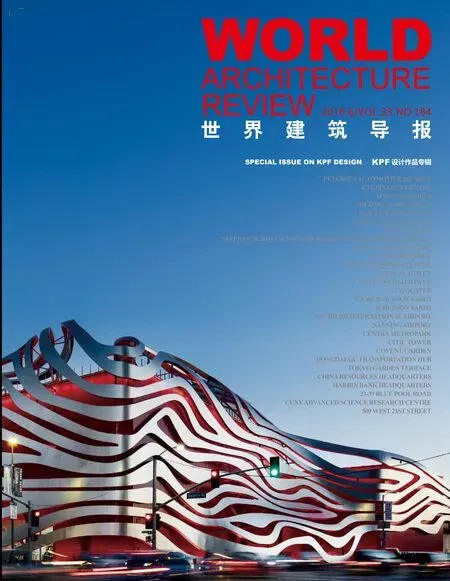范德比尔特大道一号美国纽约州纽约市
2019-01-05RaimundKoch,MartinTang
业主:Hines, SL Green
规模/高度:16.26万平方米/421米(预计高度)
类型:办公、交通
合作设计单位:Studio Christine Jetten(设计顾问)
摄影:Raimund Koch (p19), Martin Tang (p19)
Client: Hines, SL Green
Size / Height: 162,600 SM / 421 M (projected height)
Program: Office, Transportation
Team: Studio Christine Jetten (Design Consultant)
Photography: Raimund Koch (p19), Martin Tang (p19)
该超高层塔楼的凹槽状陶土层间结构与附近标志性的中央车站瓷砖立面交相呼应。
作为定义城市天际线的三座尖塔之一,范德比尔特大道一号塔楼沿用了克莱斯勒大厦和帝国大厦等纽约市著名建筑的分层语言。在建筑底部运用一系列斜角切割组织通往中央车站的视野,露出了范德比尔特大道拐角处车站华丽的屋檐,改变了近一个世纪以来一直被遮挡的视野。为了与邻近、历史悠久的车站建筑色调相呼应,范德比尔特大道一号的设计团队针对大堂天花和层间结构选用了陶土 ,一种类似于中央车站砖石结构的天然材料。
在五年的时间里,设计团队与Studio Christine Jetten密切合作,创造了一种与周边环境相协调并且具有现代感的釉面。作为一种活性材料,不同批次的陶土具有差异,这对确定范德比尔特大道一号的合适饰面提出了重大挑战。塔楼中可以接受多少种不同的色调需要平衡设计团队和项目利益相关各方的观点。这就需要针对多种形状和釉面建造一系列视觉样板,并在真实环境中进行现场测试,以找到与车站大厅和曼哈顿其他历史悠久建筑暖色调相呼应的设计。由于陶土材料的重量和易碎性,将陶土用作建筑材料带来了巨大挑战。为了缓解这些问题,项目团队格外注意悬挂面板的牢固性并设计了一个保护性金属框架,将每块面板包裹起来,以防止在施工过程中发生损坏。
范德比尔特大道一号整座大楼通高采用陶土面板,外形呈柔和的凹勺轮廓,并呈现出珍珠般具有光泽的色调。整体视觉上具有高度的一致性,范德比尔特大道一号将成为纽约市的新地标。
The supertall tower’s fluted terracotta spandrels echo the tiles of its iconic landmarked neighbor, Grand Central Terminal.
Following the layered architectural language of neighboring New York City icons, One Vanderbilt will join the Chrysler Building and Empire State Building as one of three point towers to define the city’s renowned skyline. At its base, a series of angled cuts organize a visual procession to neighboring Grand Central Terminal, revealing the Vanderbilt Avenue corner of the terminal’s magnificent cornice – a view that has been obstructed for nearly a century. In acknowledgement of the building’s historic neighbor, the One Vanderbilt design team chose terracotta – a natural material akin to Grand Central’s masonry construction– for the building’s lobby ceiling and spandrels, echoing the color palette of the nearby station.
Over the course of five years, the design team collaborated closely with Studio Christine Jetten to create a glaze that is contextual in nature yet modern enough to stand on its own. As a live material, terracotta exhibits variations in each batch, posing a significant challenge in determining an appropriate finish for its use on One Vanderbilt. A balance had to be struck between how much variety of tone was acceptable to include on the building, taking into account the views of the design team and project stakeholders. This required a series of mockups, field tested in real world conditions, which combined a number of shapes and glazes to create a design sympathetic to the warm tones of the train hall and other historic Manhattan buildings. Working with terracotta as an architectural material also posed challenges due to its weight and fragility. To mitigate these concerns, the team took extra care to securely hang the panels and developed a protective metal frame which carefully encloses each panel in order to prevent damage during construction.
Upon completion, One Vanderbilt’s terracotta panels, rising the full height of the supertall building, will be shaped as gentle scoops and rendered in a luminescent pearl tone. Taken as a whole, they present a visual uniformity that will establish One Vanderbilt as a new landmark in New York City.
80m
