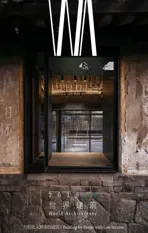索热社区之家,和平,越南
2018-09-07建筑设计建筑事务所
建筑设计:1+1>2 建筑事务所
一年之中,大部分村民都要到城镇里去谋生。其他人留在家中继续辛勤地干农活。追求更好生活的努力让他们精疲力尽。他们没有任何时间关心自己和孩子的教育、文化与精神追求。
此外,城乡地区之间由于城市化和经济发展拉大的差距使社会关系日渐松散,面临瓦解的危险。在偏远的村庄,公共活动空间、幼儿园、医疗站、邮局、图书馆似乎都是一种奢望。倘若有任何这些,都是非常临时性、形式化和无特色的。
我们的多功能社区之家就是在这种背景下产生的。它有很好的风水,背靠大山、面朝山谷,能避免风暴和山洪。
总体空间结构分多层建成。第一个是举行户外活动的开敞庭院。主起居空间在中间层,有两个楼层。楼上是带图书馆和会客区的幼儿园。各种功能灵活穿插在一起。带草坪的宽敞凉廊是建筑的绿色部分,视野极好。底层的设计贴合下凹的坡地,以便利用地温。它能避免东北季风(冬天干燥寒冷),并接收东南季风(使建筑冬暖夏凉)。开敞空间通往下一层,去往山中和竹林。底层是村民聚集起来从事副业的地方。尤其是儿童和老人,可以在一年中极冷或极热的时候待在这里。
采用对流风道、用椭圆空间贯穿各楼层、草坪带、坡地收分和露天屋顶的设想,使这一切与前部后部、室内室外、楼上楼下连为一体,形成了一条连续的开敞空间链。
在这片文化融合的土地上,占多数的京族和占少数的芒族已经和谐生活了很久。所以,这座建筑的形态继承了京族传统建筑的五开间结构和芒族的传统干阑建筑的形式。
其建筑理念是简单、经济、利用当地材料,并遵循一个原则:在多样对比中实现统一。
底层由粗石墙、竹门、细竹天花组成,使人在室内感到温暖、安定。楼上为下带重石的夯土墙,还有竹椽和棕榈叶屋顶。
此外有太阳能电池系统、过滤雨水收集箱、节能LED、无污染的五隔间化粪池。它们是创造绿色建筑、提高能效、实现环境友好的测试方案。
村民的家为自建。他们将享受空间的高效性与多种要素的实用性:石头、土、竹子、叶子、空气、风、太阳、丛林的声音——希望一旦这个作品建成,就会加强社区的联系,促进地区认同的巩固、维系和发展。
这是一条适宜的道路。凭借其成功经验,这个多功能社区之家的模式可以复制到乡村内地。□(尚晋 译)
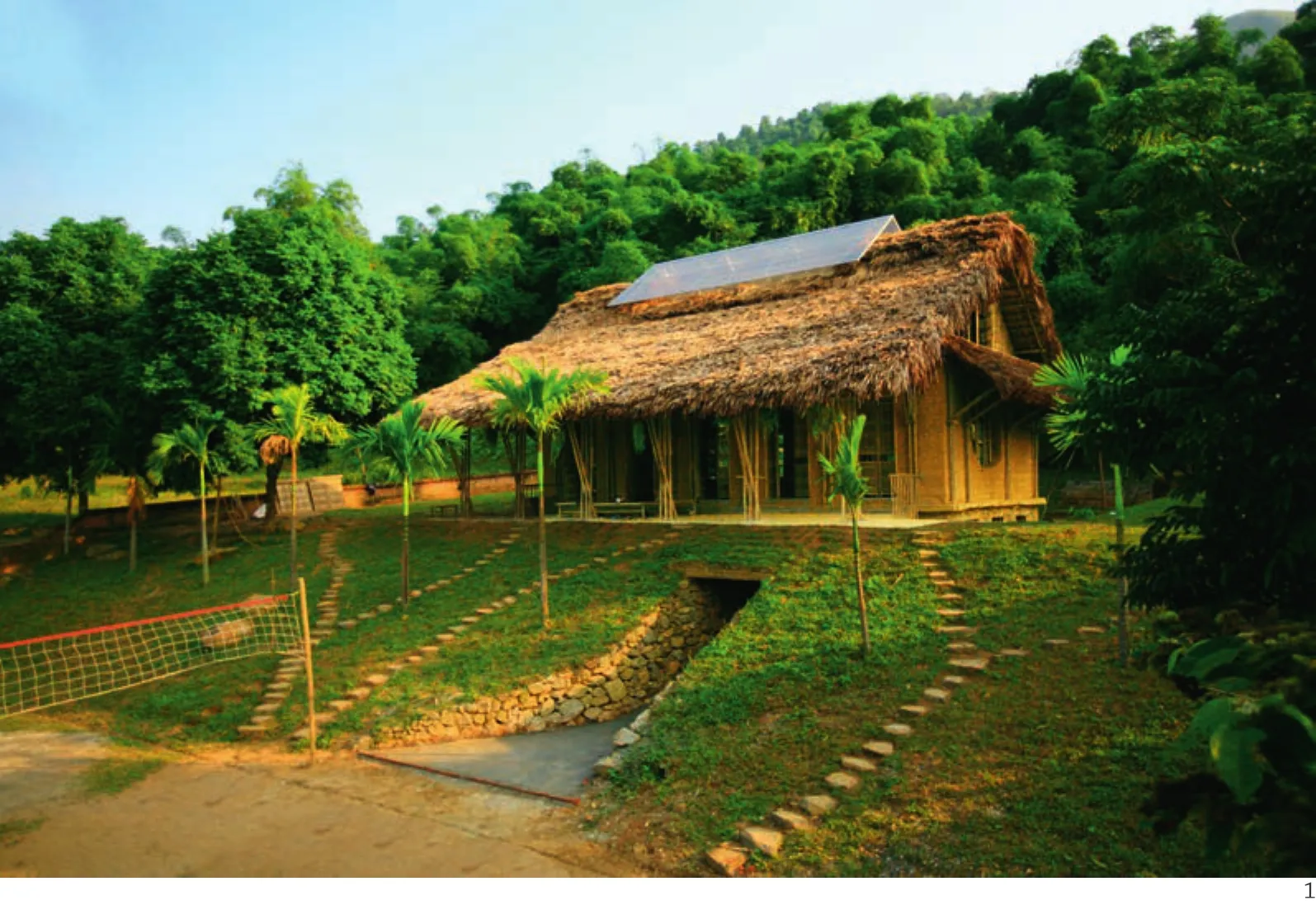
1 外景/Exterior views
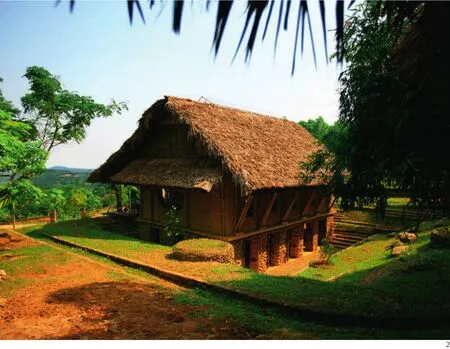
2 外景/Exterior views
All year round most villagers go to towns and cities to earn their living. The rest stay home and continue to do farm work very hard. The struggle for a better life makes them exhausted. They don't have any time for them and their children to think of education as cultural and spiritual development.
Besides, the increase gap between urban and rural areas due to the urbanisation and the economic development has made the social relationship increasingly loose and be in danger of disintegration.In the remote villages, the spaces for communal activities, kindergartens, health care stations,post offices, libraries seem luxurious. If there is any of those, it is very temporary, formalistic and characterless.
Our multi-functional community house was created in this context. It has good Feng Shui, i.e.leaning against mountains, avoiding storms and floods, and facing towards the valley.
The overall spatial structure is constructed in layers. The first one is the open courtyard where holds the outdoor activities. The main living space is in the middle layer, consisting of two floors.Upstairs is located a kindergarten in combination with a library and a meeting area. The functions interlock flexibly. Wide veranda with lawns acts as a green part of the house with high visibility. Ground floor is designed to fit the concave slopes, utilises geothermal. It can avoid east northern monsoon(which is very dry and cold in winter) and collect east-southern monsoon (making the house warm in winter and cool in summer). Open space leads to the next layer, towards the mountains and the bamboo forests. On the ground floor, villagers gather, doing the sidelines. Especially, children and the elderly may be staying here during the very cold or hot times of the years.
The idea of providing a convection wind tunnel,the ellipsoid space through floors, the grass strips,slopes taper, exposure roof, etc. are all connected with the front and the back, the interior and the exterior, the upstairs and the downstairs, creating a continuous chain of open space.
The majority Kinh people and the minority Muong people have lived in harmony in the land of acculturation for a long time. Therefore, morphological of the house has inherited the structure of five-room traditional house of Kinh people as well as traditional stilt house of Muong people.
Structure idea is simple, economical, utilising the availability of local materials and following this principle of unity in diversity by contrast.
Ground floor is made of rugged-stone wall,bamboo doors, fine-bamboo ceiling those make people feel warm and balanced in the house. Upstairs is made of rammed-earth wall with heavy stones beneath, bamboo rafters, and palm leaves roof.
There are solar cell system, filter rainwater collection tanks, monsoon, power-saving LEDs, and five-compartment septic tanks which is not polluted.The architectural solutions are green architecture,energy efficient and environmentally friendly.
The villagers build their own houses and will enjoy the efficiency of space and the utility of each element: stone, earth, bamboo, leaves, air, wind, sun,jungle sounds. Hopefully once this work is carried out, it shall strengthen the bonds of community,contributing to the consolidation, maintenance and development of the regional identity.
This is a proper way. With its good experiences,the model of multi-functional community house could be replicated in the rural midland areas.□
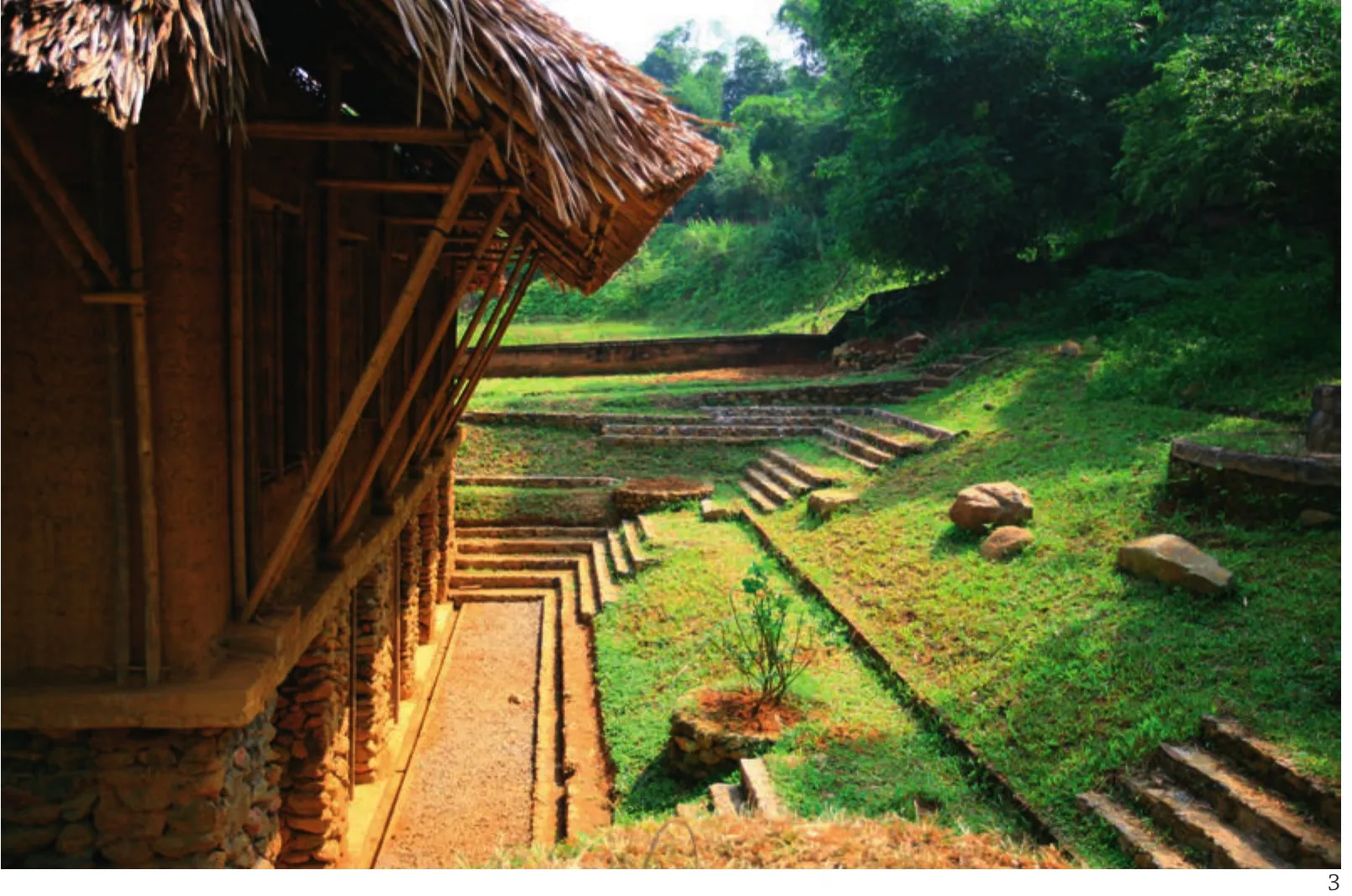
3 外景/Exterior views
项目信息/Credits and Data
地点/Location: 索热村,良山县,和平省,越南/Suoi Re village, Luong Son dis, Hoa Binh province, Vietnam
负责建筑师/Architects in Charge: Hoang Thuc Hao, Nguyen Duy Thanh
摄影/Photos: 1+1>2 Architects
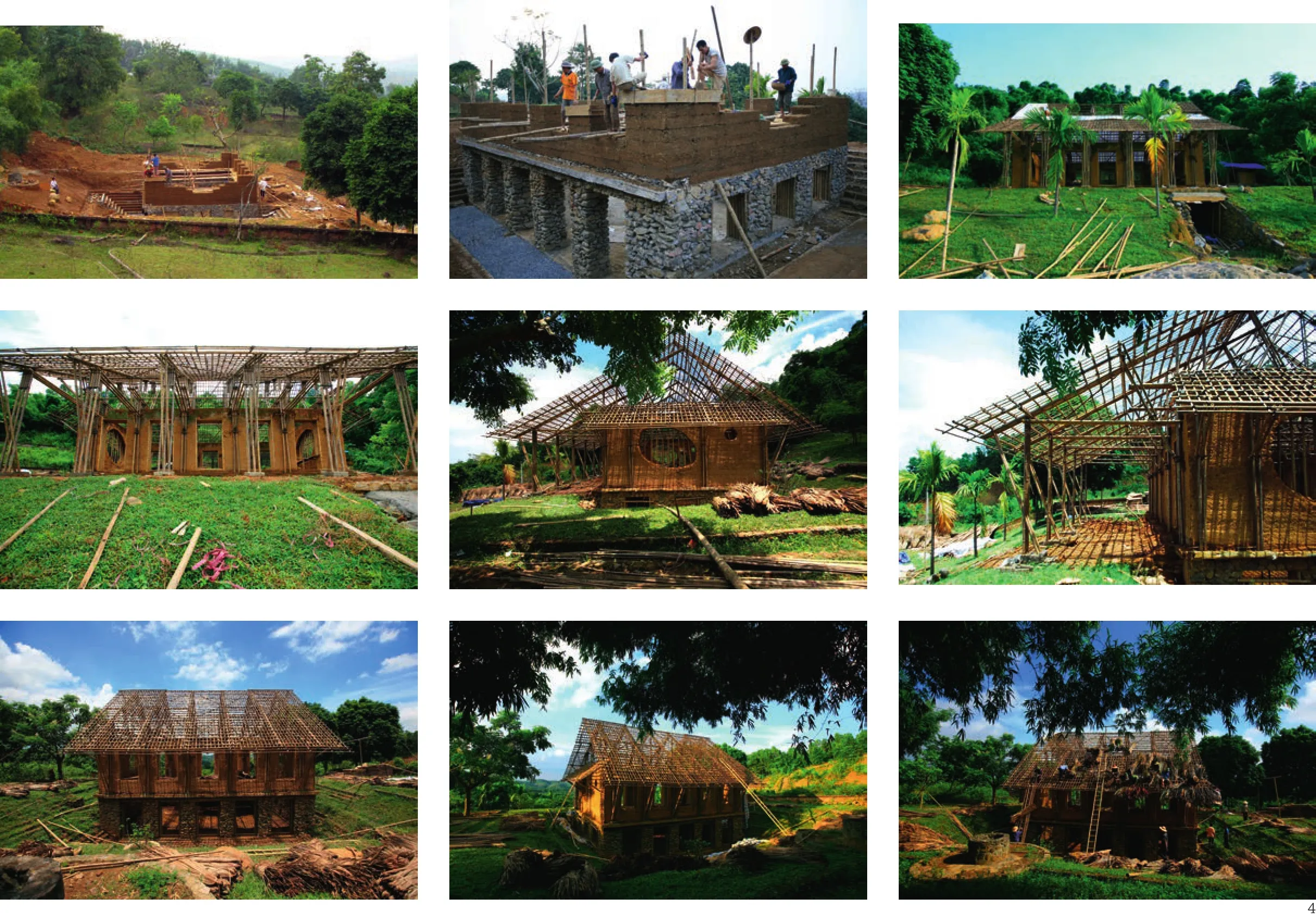
4 建造中/Under construction
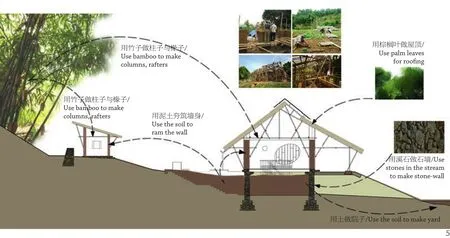
5 地方材料与当地工人/Local material and local workers

6 外景/Exterior view

7 总平面/Site plan
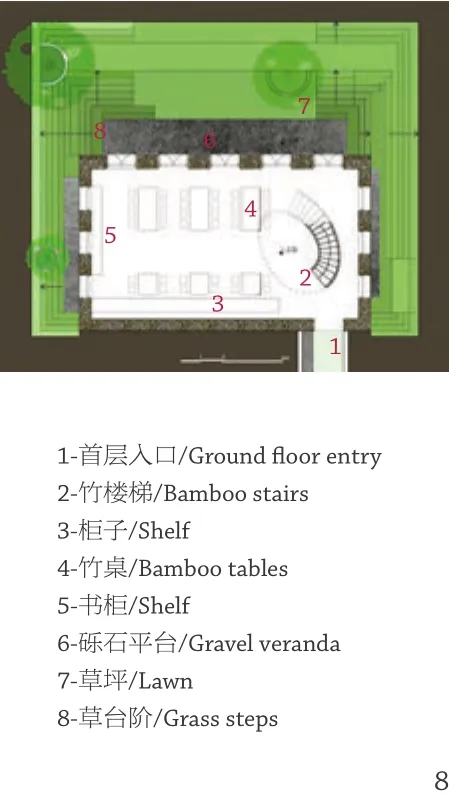
8 首层平面/Ground floor plan

9 二层平面/Floor 1 plan
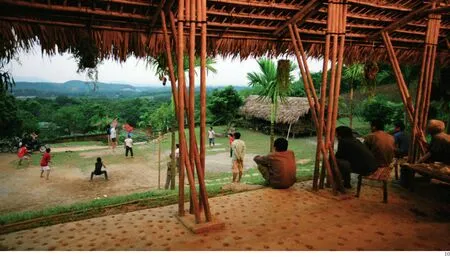
10 望向运动场/View to sport yard
评论
何崴:正如中国乡村的很多地方一样,作为新兴建筑设计乐园的越南也迎来建筑设计的“新时代”。越南本土的年轻建筑师,建筑团队以地域性的视角思考建筑问题,并将之放入国际的语境中去,显然本案是这些成果案例中的一个。从本案的思路中可以看到越南当代本土建筑设计的影子:原生态材料,改良过的传统工法,自然思考和社会关怀……
李烨:这是一座快乐的建筑,一座将当地材料和传统建筑工艺展现的淋漓尽致的建筑。
建筑的材料建构关系非常清楚,从下而上:石材、夯土、竹结构檐廊、蒲葵屋顶、阳光板采光,几种材料被有条不紊按照由重到轻的状态罗列,创造了不同氛围的空间体验,也使建筑的可读性很强。每种材料使用了对应的传统建构方式,并有部分创新。这种设计方式使整个房子看上去很像一座传统建筑工艺的百科全书;设计者也利用了这种方式,使建筑恰当的融入社区,创造了一种欢乐的氛围。
Comments
HE Wei: Like many places in Chinese countryside,Vietnam, as a paradise for emerging architecture design, also enters into a "new era". Young designers and architecture cooperation think about architectural issues from a local perspective while maintain their conversation with international contexts. The project is certainly a successful example of its kind. Its design strategy reflects the features of contemporary local design of architecture in Vietnam: natural materials, improved traditional construction methods,philosophy of nature and social concerns for the community... (Translated by ZHANG Jingqiu)

11 内景/Interior views
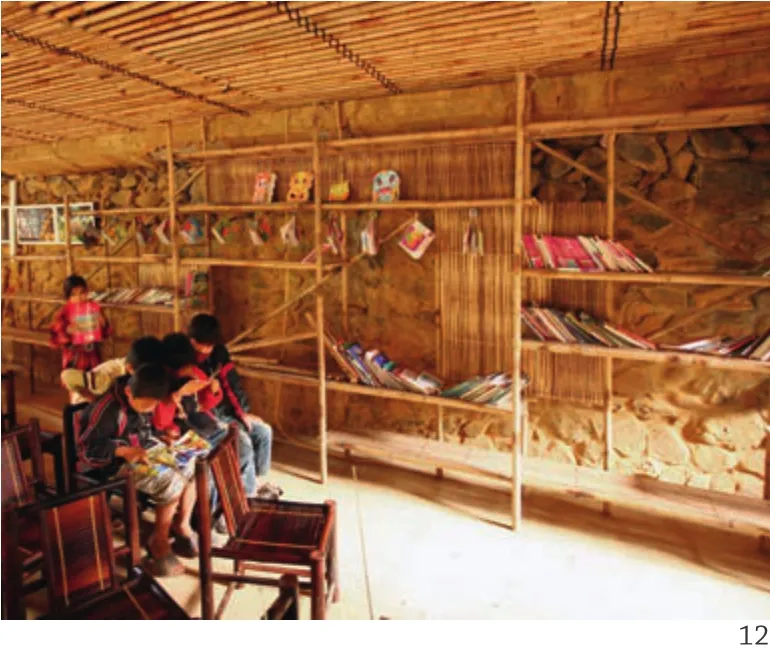
12 内景/Interior views

13 内景/Interior views
LI Ye: This is a happy building, a building that fully demonstrates the local materials and the traditional architectural craftsmanship.
The structural relationship of the construction materials is very clear, from the bottom to the top:stone, rammed earth, bamboo-structure eaves gallery,Chinese fan palm roof, hollow sheet for daylight, all these materials are orderly ranked based on the order from heavy to light, creating a spatial experience of different atmosphere and also accomplishing a highly readable architecture. Each of these materials is used in its corresponding traditional construction way, with certain degree of innovation. This design method makes the whole house look like an encyclopaedia of traditional architectural crafts; and the designer has made full use of this method to integrate the building into the community in an appropriated way and create a happy atmosphere.
