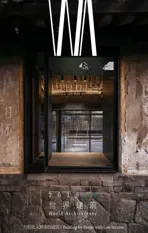未来之村,卡通泽,尼泊尔
2018-09-07建筑设计谢英俊建筑师事务所常民钢构
建筑设计:谢英俊建筑师事务所,常民钢构
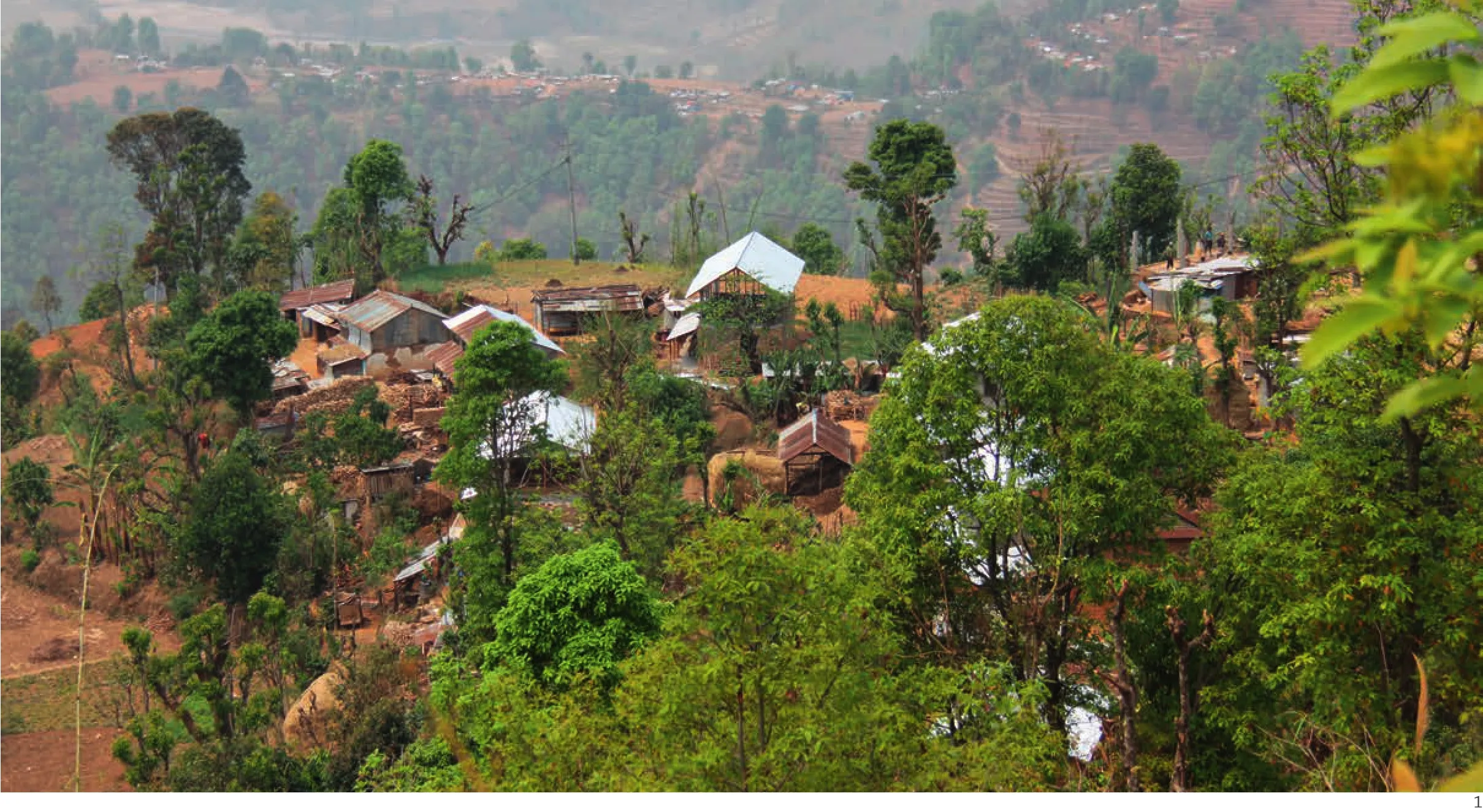
1 改造后/After renovation
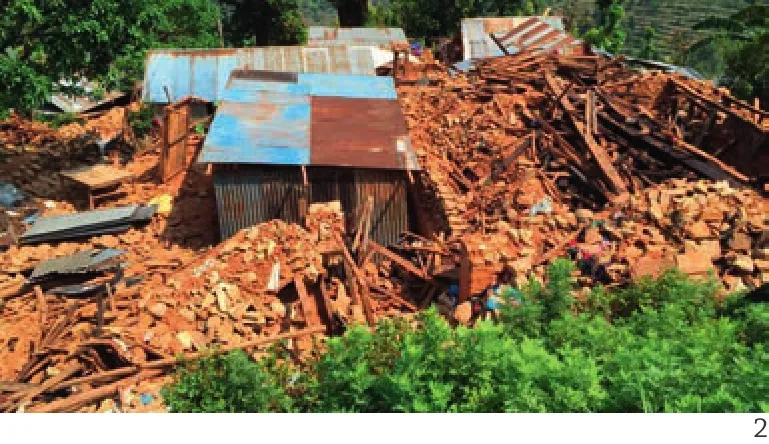
2 震后景象/Post-earthquake collapse
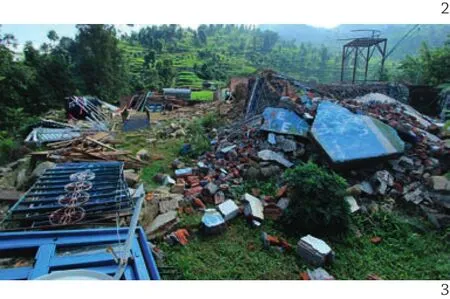
3 震后景象/Post-earthquake collapse
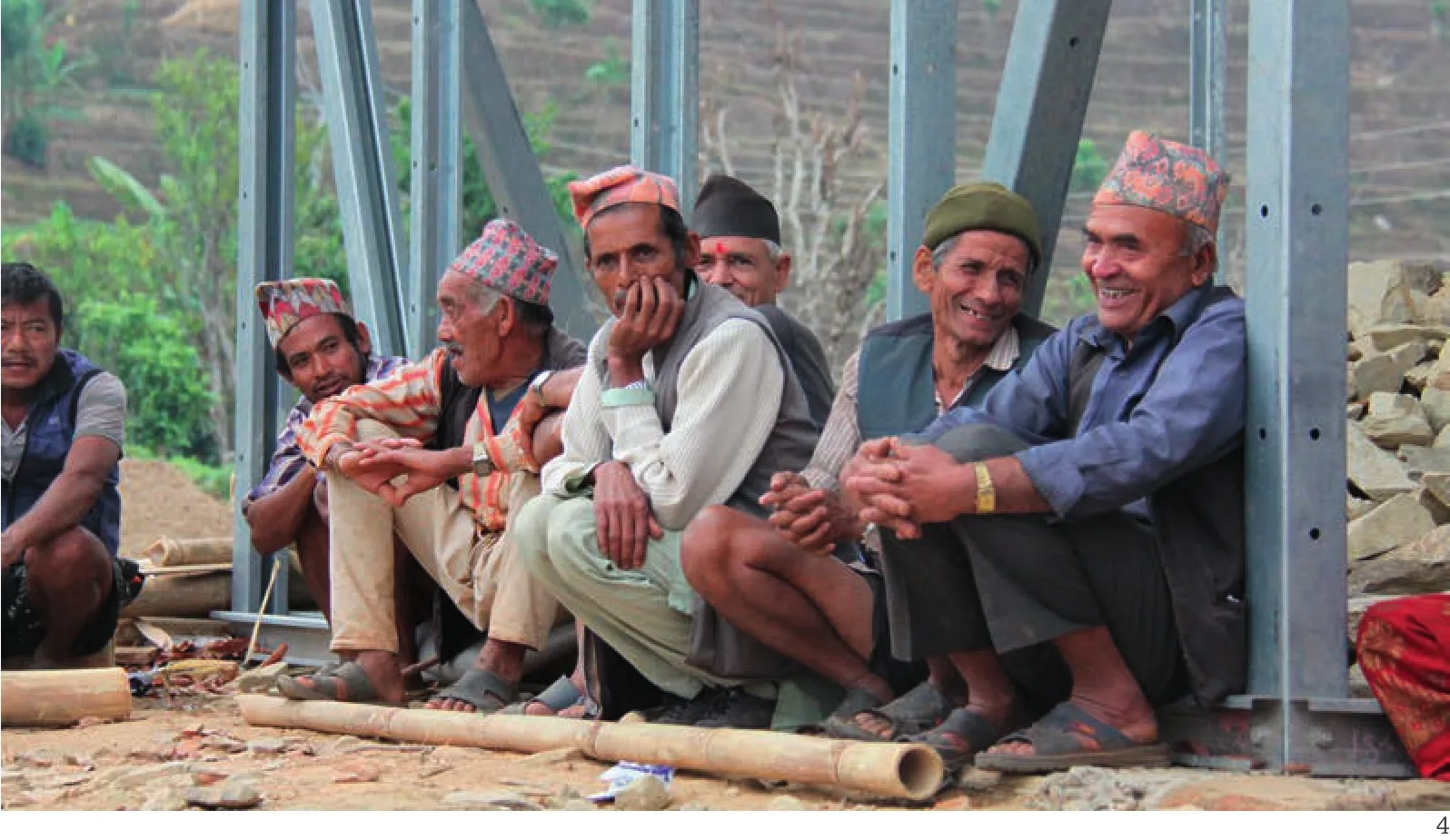
4 村民参与建设/Villagers to participate in the construction
在匮乏中求生
2015年4月25日以及5月12日,两场突如其来的地震造成了尼泊尔严重的伤亡以及超过50万户的民居倒塌。历经10多年的内战及武装斗争,尼泊尔发展停滞,基础建设十分落后。当地劳动力因大量向中东等发展国家输出,农村青壮年也十分稀缺。尼泊尔非营利组识“未来之村”以及香港的IDEA设计团队(NGO)希望我们能在有限的预算内,针对这次地震后的农房重建,提供解决方案。
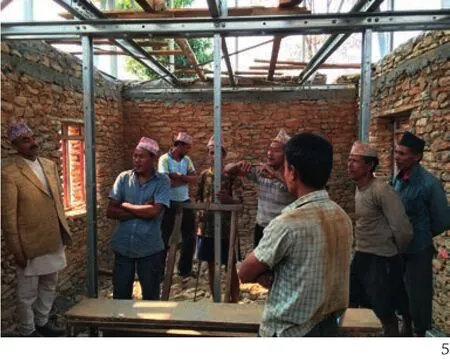
5 村民参与建设/Villagers to participate in the construction
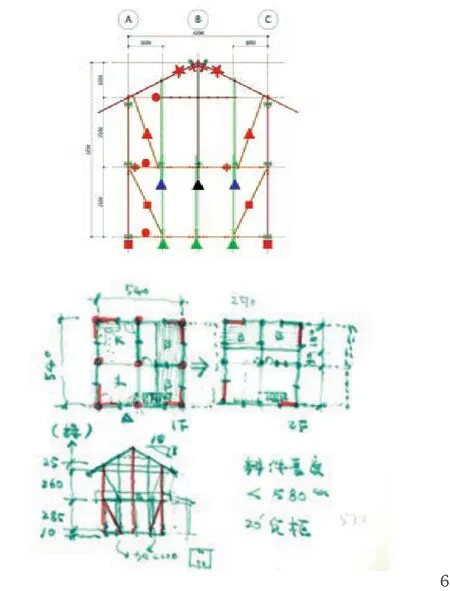
6 草图/Sketches
根本的解决方式
设计过程中,必须考虑到交通运输的困难、语言以及文化隔阂造成的沟通成本。在这些极端的限制条件下,我们整合了当地传统民居原型、建造工法以及材料使用,提出了一套精简的强化轻钢框架。首要结构安全无虞的条件下,这套框架需能与当地材料工法结合并且考虑未来扩建的可能性。为减少文字沟通上的困难,靠着色块形状标注的单线图手册对应着不同钢构组件,当地居民依各自的节奏,互相协力,有尊严地重建家园。
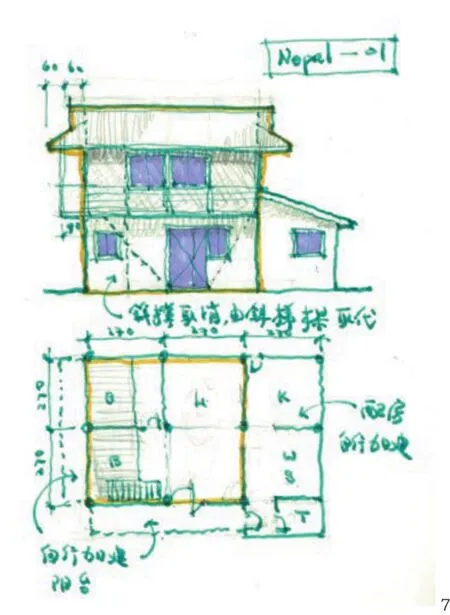
7 草图/Sketches
居民自身的时间轴线
3年过去了,当地居民慢慢将组立起来的轻钢骨架,以自己的独创工法与美学包覆填充完成。很少有人能够预见并且相信,将27套色块标注的零散轻钢组件以及几张印着单线的图纸丢给在如此极端环境下生存的当地居民,他们竟然能够拥有这样的力量与自信,将其转变为充满个性又安全坚固的房屋。□
Scarcity and survival
Two earthquakes on April 25th and May 12th,2015, respectively caused severe damages in Nepal. After a decade of civil wars and armed conflicts, the nation's infrastructure still remains primitive. Local labour forces are also limited due to the high exporting rate of labour overseas. "Future Village Nepal", a local non-profit organisation along with Hong Kong based NGO "IDEA",reached out to us for a fundamental design solution with minimum budget. In our proposal, we suggested the organisations to maximise funds in structure, allowing maximum amount of houses to be provided for free.
Fundamental solutions
Under extreme design constrains of transportation,language disparity and culture barrier, we integrated the design based on research of traditional house typologies,construction methods and materials. The result is a simple light-gauge steel frame reduced to the minimum of structural members that incorporated local materials and building technologies along with consideration of future expansion. With simple colour-coded assembly system and sheets of simple line drawings, locals assembled each house at their own speed with little help. By providing a fundamental structural solution with an open framework, local residents rebuilt cooperatively as a community with their tradition and dignity.
Progressing at their own time
Over the past three years, the locals have slowly enclosed each of their steel houses with a great amount of freedom and creativity. No one would have thought of, when you distributed a total of 27 sets of scattered steel member labeled with coloured shapes and sheets of line drawings in such an extreme environment, the locals would have the power and confidence to transform them into a structurally sound house.□
项目信息/Credits and Data
关键项目设计者/Key Project Designers: Saikumar Manapragada (Naga), 黄念平/Johanna Huang, Francisco Vizcaino
施工方/Contractors: 常民钢构,尼泊尔当地居民/Design for People Co., Ltd., Local Villagers
材料提供方/Suppliers: 常民钢构/Design for People Co., Ltd.
制造方/Manufacturers: 常民钢构/Design for People Co., Ltd.出资方/Funder: 尼泊尔未来之村基金会/Future Village Nepal, 香港IDEA基金会/IDEA Hong Kong, 林黎明/Christie Lam, Dambar Adhikari, Sarah O, Kanis Chu
构造/Construction: 强化轻钢构,当地回收木,石头,竹编泥墙,小圆波纹钢板/Reinforced light-gauge steel frame, Local recycled wood, stone, wattle and daub, steel corrugated roof
建筑面积/Gross Floor Area: 61m2/户,共27户/61m2/House, Total 27 houses
摄影/Photos: 林黎明/Christie Lam
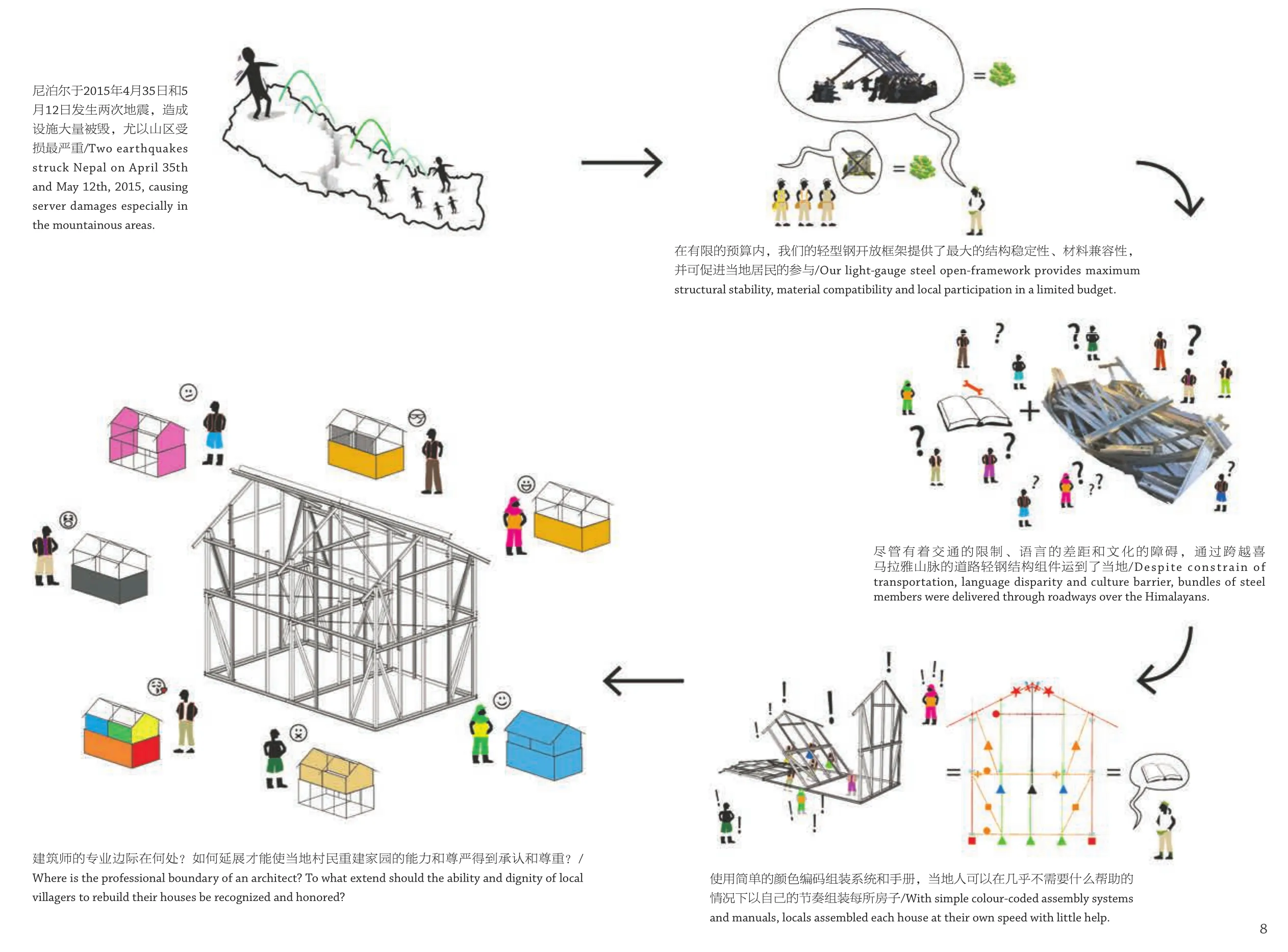
8 图示/Diagram
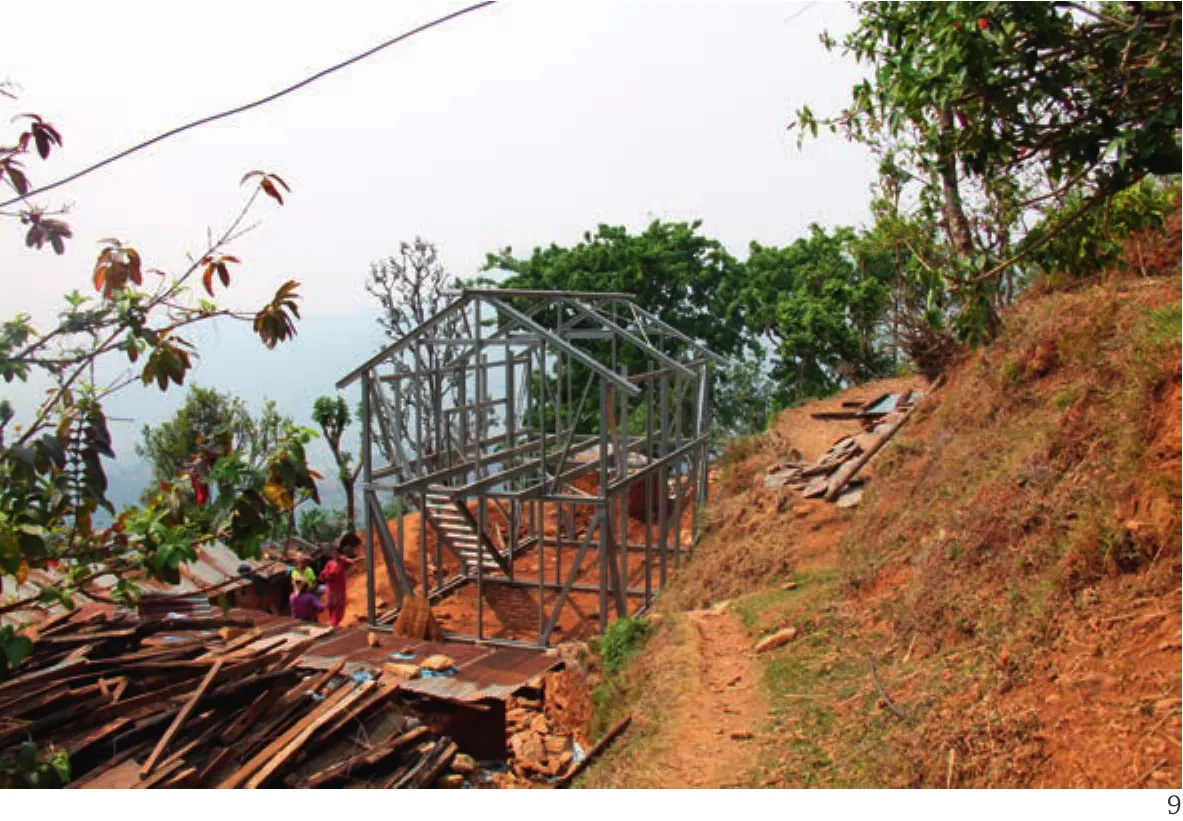
9 建造中/Under construction
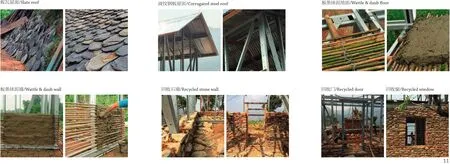
11 回收材料/Recycled materials
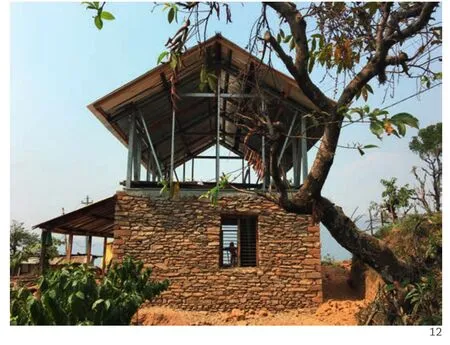
12 外景/Exterior views
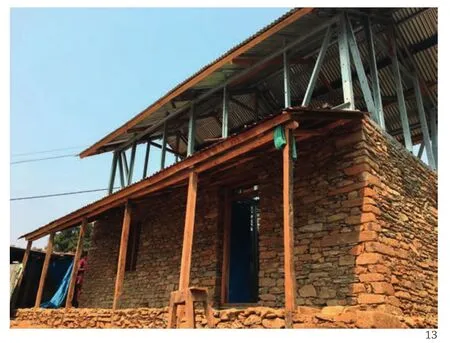
13 外景/Exterior views
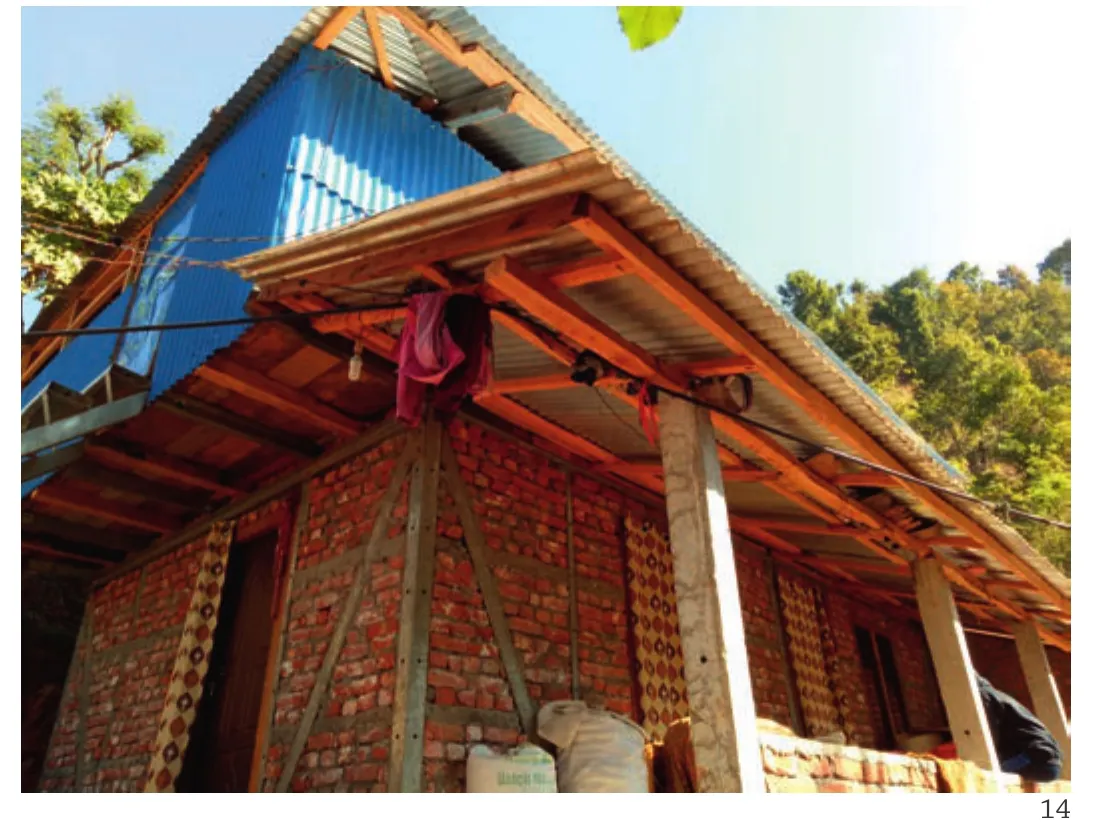
14 外景/Exterior views
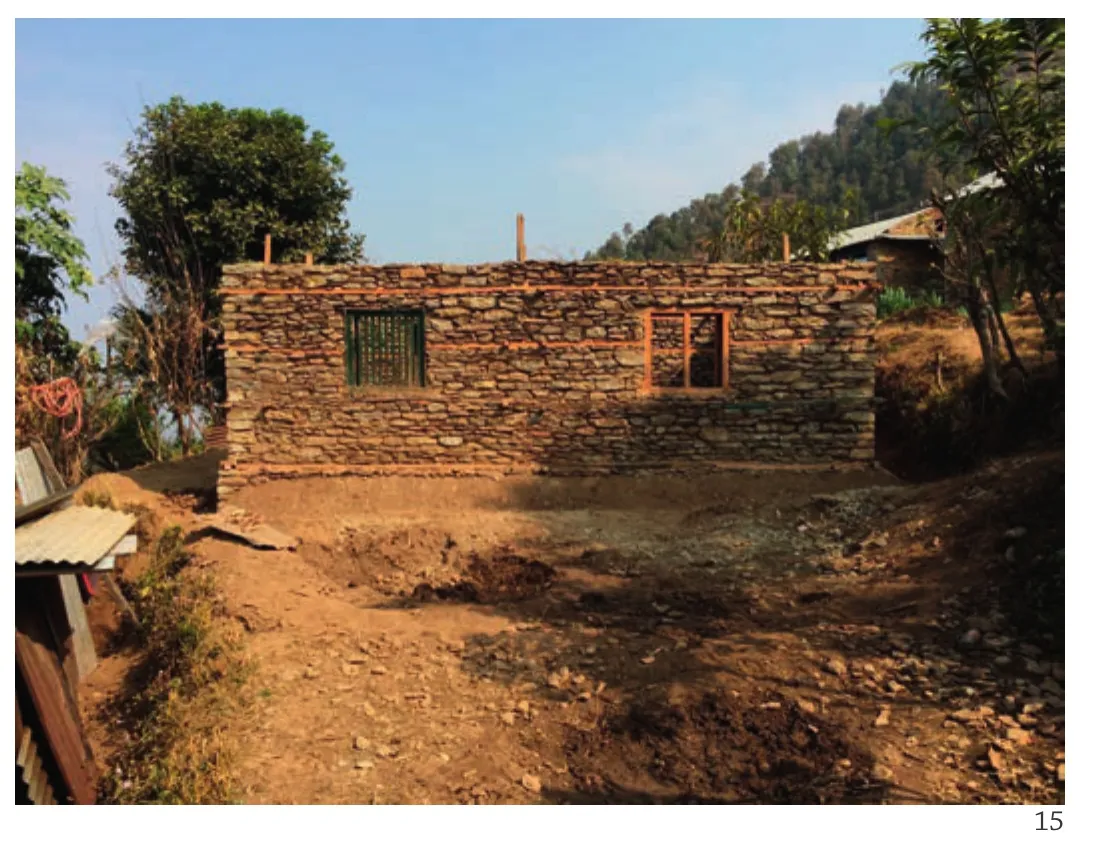
15 外景/Exterior views
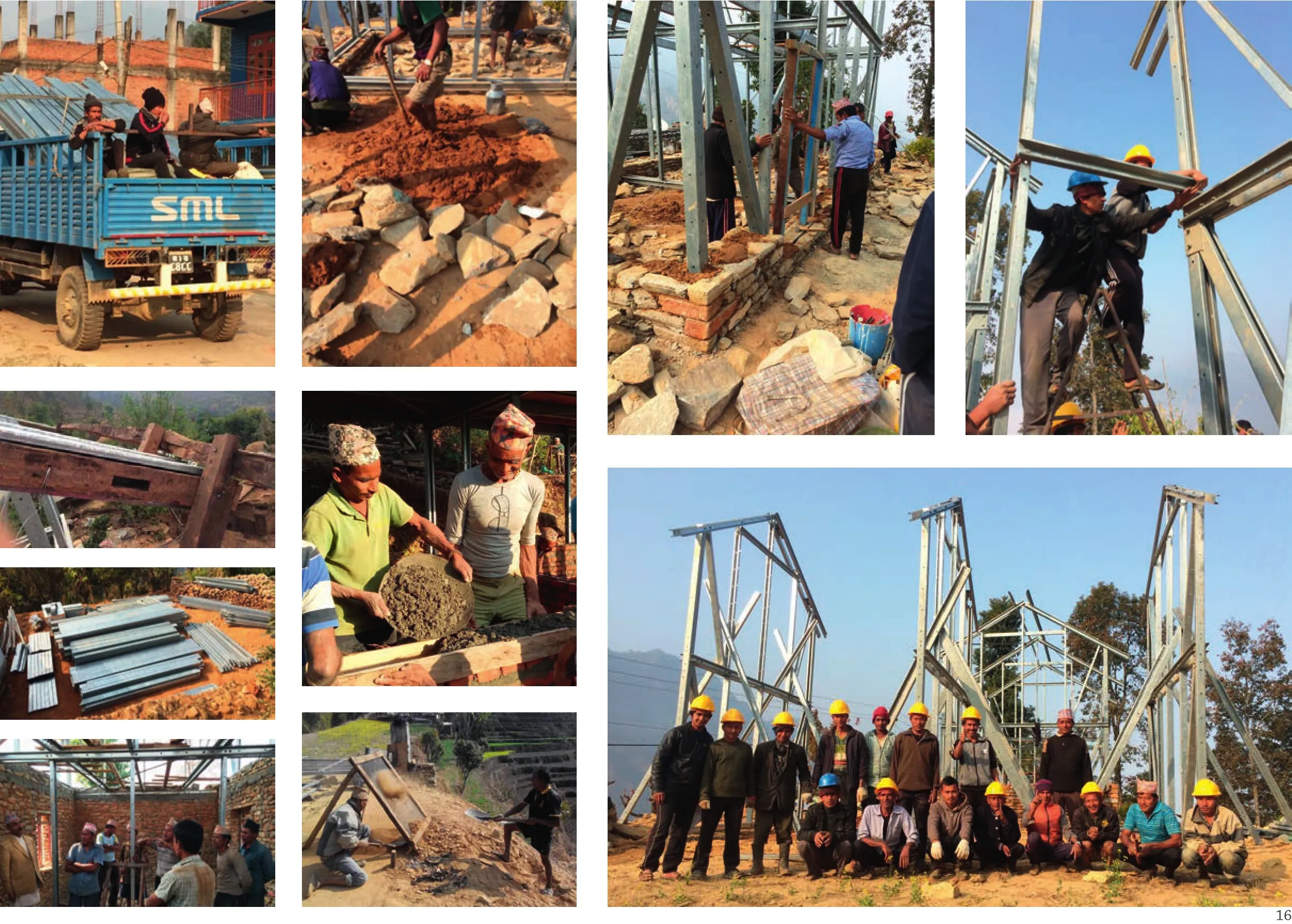
16 村民参与建设/Villagers to participate in the construction
评论
周政旭:这是一处充分体现“协力造屋”精神的实践。设计师惯常的对于建筑外在形式的追求凝聚(或者说化解)在由最基本的安全和构造需求所形成的轻钢框架上。轻钢框架构成了村民继续营造乃至创作的基础框架,为村民提供了多种可能。围护材料与形式的处理不同,体现了村民在功能需求、材料使用、砌筑方式等方面的区别。村民不仅参与了营建,更是协力参与了设计创作。因为村民参与设计营造而带来的多元性,由此形成的村落整体显得更加有机而富于活力。
李烨:设计者创造了一种适宜乡村的建筑产品。
本项目的成功在于其独特的社会意义,即在一种可控制成本的预制框架下,既能满足较为现代化的居住生活需求,又可以吸收利用当地材料和工艺来塑造建筑外观,实现建筑的在地化。
在极端条件语境下,建筑的意义会发生转化,相对于对文化和空间体验的探求,经济性、可行性的权重会大大增加。本项目的建筑师在一系列的持续探索中,逐渐创造了一种较为普遍适宜低收入社区的建构体系,这样的成就令人赞叹。
Comments
ZHOU Zhengxu: This is a practice that fully demonstrates the spirit of "collaborated house building". Designers' usual pursuit for the outside architecture form is concentrated on (or resolved by) the light-steel framework, as a result of the most fundamental safety and construction demands.The light-steel framework forms the basic foundation for villagers to continue their construction or creation, thus provides them more possibilities. The different treatments to the enclosing materials and forms reflect villagers' variety in aspects like functional demanding, material utilisation, and building patterns. Villagers not only participate in the construction, but also take part in the design collaborating with the designer. The finally formed village shows more diversity because of the villagers' participation in design and construction, moreover, it is more organic and filled with vitality as a whole.
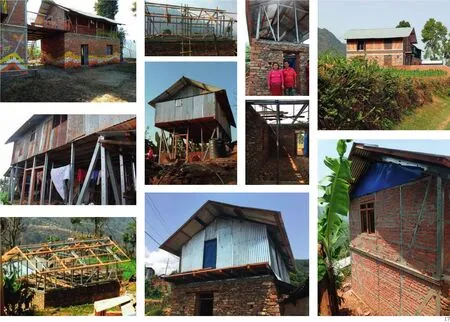
17 建成房屋/Completed houses
LI Ye: The design creates an architecture product suitable for the countryside.
The success of the project lies in its unique social significance, that is, with a pre-made framework at a controllable cost, it can both satisfy the demand for a comparatively modernised life style, and absorb and utilise the local materials and crafts to create the exterior looking of the building and therefore realise the localisation of the construction. In the context of extreme condition,the meaning of architecture may be changed if compared with the explorations on cultural and spatial experience,the weight of feasibility will be increased to a great extent.The architect of this project, after a series of continuous experiments, gradually creates a construction system that can be widely applied in low-income community. Such an accomplishment is indeed remarkable.
