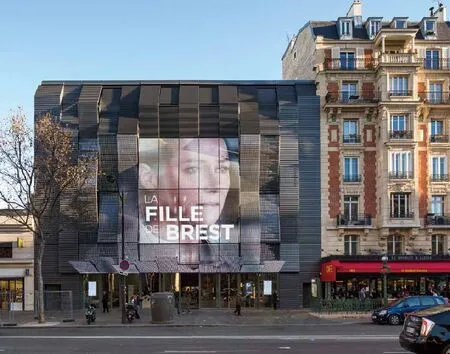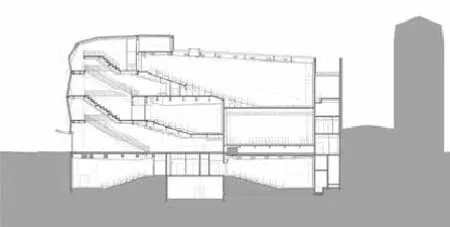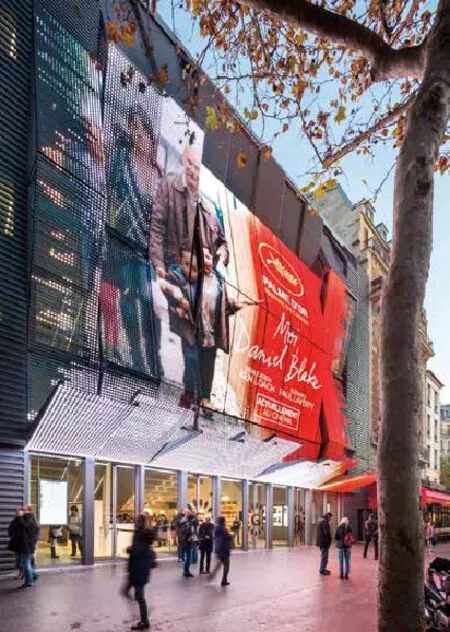Alesia Cinema Theaters
2018-06-30LucBoegly,GuillaumeGuérin
2011年,Gaumont-Pathé决定改造巴黎左岸Alésia电影院,以创造新的文化场所。自1921年开业以来该建筑物在建筑学上被视为大胆构造,可容纳2 800名观众,之后经过多次改造将原有体积划分为多个影视厅,从而失去了连贯性。
在大家新建的视听效果最佳且比例恰当的影剧院周围,我们通常设计了接待区,在那里可循环播放最具戏剧性的影片。大型立式门厅包括楼梯、自动扶梯和分层座位,共同构成一种面对Place d'Alésia在光滑外墙内部悬挂雕塑的感觉。
建筑物内部是播放影片的电影院,可通过强光照射分层座位底部的台阶,而外部则是中心舞台——电影,可通过像素化LED荧幕在较大墙面上放映电影,活灵活现。该墙面由十几根垂直丝带组成,这些丝带折叠形成瀑布一般的交替面。面向中心,这些巨大的折叠装上玻璃并由若干LED灯覆盖形成巨大的荧幕。中心LED灯分布密集,在墙面边缘则分布较少:此做法的目的是在您离开中心时组件使图像逐渐像素化,以具备诗意甚至艺术的方式播放图像。




该项目墙面,即在灯光装置与数字皮肤之间的某个地方需要进行特殊的设计。在高12米、宽19米的墙面上分布着230 000个独立控制的发光点,使得放映成为了可能。这个大型影院将不断播放图像和内容,不分昼夜。通过作为发光滤光器的图像移动,可以看到内部门厅空间。在较低部分,各丝带的最后一段折叠起来罩住路面,观众可从那里犹如走进图像一般进入建筑物。

进去后你便进入一个由电影院组成的大厅,其天花板呈阶梯式。电影院则犹如拼图块一般以尽可能最有效、紧凑的方式组合在一起。电影院上方的垂直环流在多处被露台打断,在电影院前方形成小的圆形剧场,由交替放映的插播广告组成,此时电影院再次由表达方式所控制。犹如电影院前排座位位于影剧院外一般,继续欢迎着由电影和投影所照亮的空间里的观众。
In 2011, Gaumont-Pathé decided to rebuild the Alésia cinemas on Paris' Left Bank to create a new cultural destination. While at its opening in 1921 the building was considered architecturally audacious, with its 2 800-place fi lm theatre, it subsequently suffered numerous alterations, dividing the original volume into multiple screens and losing all coherence.
Around eight new, well-proportioned fi lm theatres, conceived for optimum visual and acoustic quality, we have designed unusually generous reception spaces, where cinemas are accessed via a circulation that is almost theatrical. A large vertical foyer contains stairs, escalators and tiered seating, which together form a sort of sculptural composition hung on the inside of the glazed facade that gives onto the Place d'Alésia.Inside the building it is the cinemas that are dramatised, by highlighting the steps made by the underside of the tiers of seating, whereas outside it is the fi lms that are centre stage, screened on a huge facade brought to life by a curtain of pixelated LEDs that enable a variety of animation.This facade is composed of a dozen vertical ribbons,folded to form a cascade of alternating facets. Towards the centre, these great folds are glazed and covered in bars of LEDs to form a huge curtain of pixels.While the LEDs are densely grouped towards the centre, they become more dissipated toward the edges of the facade: the aim of this is to gradually pixelate the image as you move away from the centre, screening the images in a way that has a certain poetic, even artistic quality.
The facade for the project required a specific design, somewhere between a lighting installation and a digital skin. Screening is made possible by 230 000 luminous points spread over a height of 12m and a width of 19m, each independently controlled.Day and night, this large animated envelope will play with a superimposition of images and content. The internal foyer spaces can be glimpsed through moving images that act like a luminous fi lter. Across the lower section, the last segment of each ribbon folds up to form a canopy over the pavement, beneath which the public enters, as if stepping into the image to come into the building ...
The entrance brings you in to a large hall beneath the stepped ceilings formed by the film theatres above, which themselves are fitted together like pieces of a puzzle, in the most effcient and compact arrangement possible. Vertical circulation up to the cinemas is punctuated in several places by tiers of terraces forming little amphitheatres in front of the cinemas, comprising spots for alternative screenings where again cinema is given full rein of expression. It is as if the cinema stalls have stepped outside their theatres to continue welcoming the public in a space illuminated by fi lm and projections...



