广州白云国际会议中心,广州,中国
2018-05-25林周生,陈海津
广州白云国际会议中心选址位于广州市白云山国家风景名胜区,与景色秀美的白云山一路之隔,紧邻云溪生态公园;西侧面对规划的白云新城中心区。会议中心的基地正好位于(未来)城市与(历史)山景之间!
基于对自然景观的仔细阅读和城市空间的深入理解,我们提出了“自然景观和城市编织交融”的设计理念:秉承尊重自然的原则,挖掘基地所处的特殊位置的潜力,利用现代的设计理念,诠释山景与城市的对话,将历史景观与城市未来编织交融,把巨大的都市机器结合到一个位于未来城市和白云山公园之间的、具有开放的视觉和实际联系的整体系统之中。□
Guangzhou Baiyun International Convention Centre is located in the Baiyun Mountain National Scenic spot of Guangzhou, across a causeway from the beautiful Baiyun Mountain, adjacent to the Yunxi Ecological Park. The west facade looks to the planned Baiyun New Town Central District. The convention centre is located between the (future)city and the (historical) mountain view!
Based on the deep understanding of natural landscape and urban space, we decide on the design concept of "natural landscape and urban weaving blending". Adhering to the principle of respecting nature, tapping the potential of the special position of the base, utilising the modern design concept,interpreting the dialogue between the mountain view and the city, combining the historical landscape with the future of the city. A huge urban machine is integrated into a whole system of open visual and practical connections between the future city and Baiyun Mountain Park.□
项目信息/Credits and Data
合作单位/Coopertaion: 比利时BUROII
设计团队/Design Team: Salvatore Bono,何健翔,冼碧仪,陈杰,陆秉雄,才奇,邢懿,刘红,吴明真,梁浩泉,王红玉,陆雁,王呢,李东强/Salvatore Bono,HE Jianxiang, XIAN Biyi, CHEN Jie, LU Bingxiong, CAI Qi, XING Yi, LIU Hong, WU Mingzhen, LIANG Haoquan,WANG Hongyu, LU Yan, WANG Ni, LI Dongqiang
建筑面积/Floor Area: 306,831m2
建成时间/Completion: 2007.02
摄影/Photos: Philippe van Gelooven
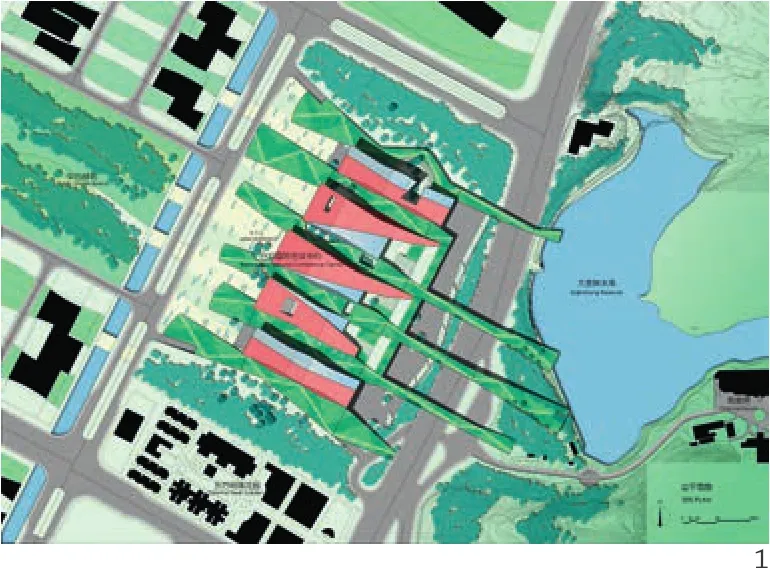
1 总平面/Site plan

2 外景/Exterior view
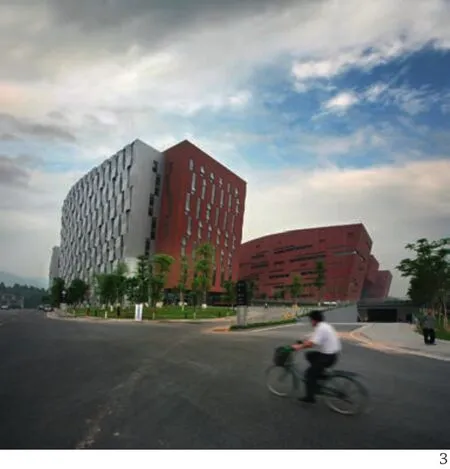
3 外景/Exterior views
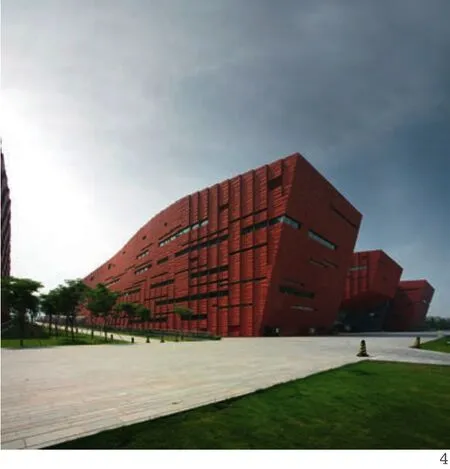
4 外景/Exterior views
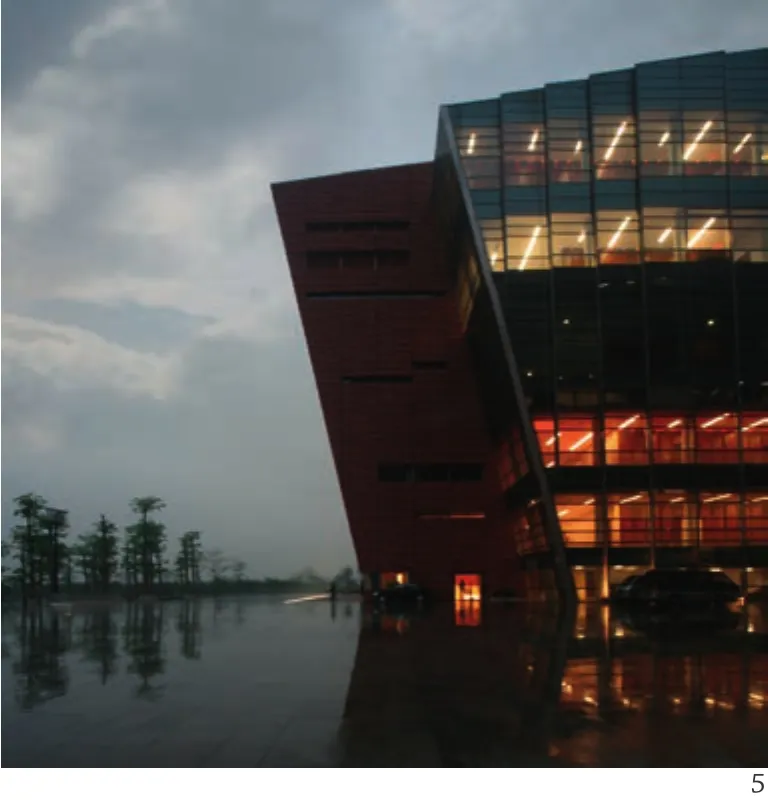
4 外景/Exterior views

6 远景/Distant view
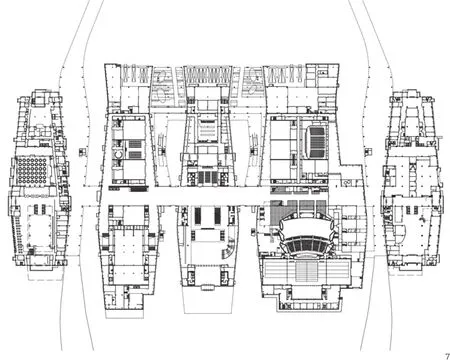
7 首层平面/Ground fl oor plan
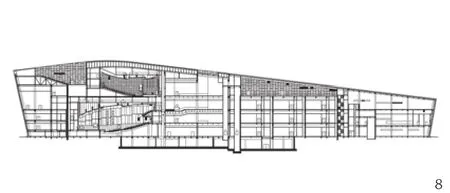
8 B栋剖面/Section of Building B
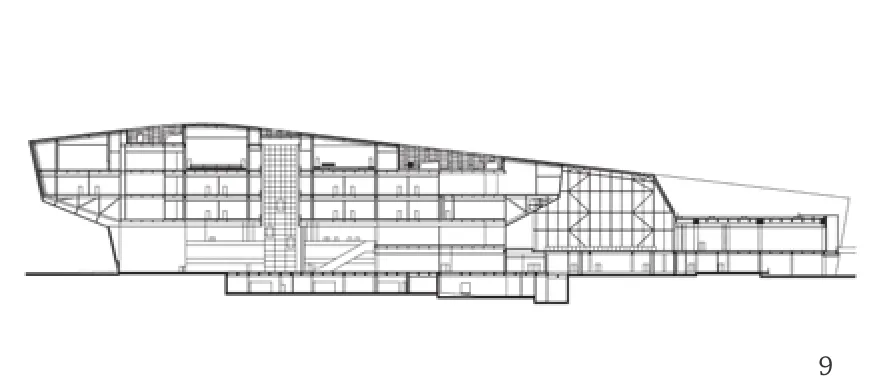
9 C栋剖面/Section of Building C
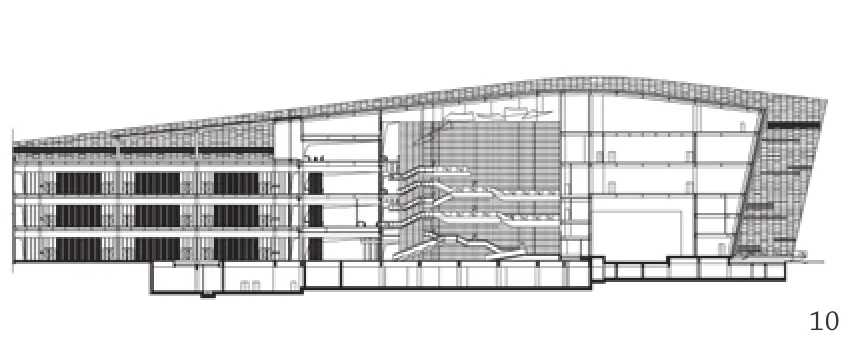
10 D栋剖面/Section of Building D
