艺象国际艺术社区,深圳,中国
2018-05-25何健翔
艺象国际社区的前身是深圳大鹏半岛葵涌社区的鸿华印染厂的后工业遗址,曾经红火的现代化厂区现在俨然成为一个没落的工业“卫城”。艺象iD Town的建造构想也就从“卫城”的遗址感开始。艺术区的营建试图在遗址现场找寻失去了的集体生活记忆和潜藏的古典情怀,回归场地自然和构筑自身的“本源”艺象“城邦”初始建立的3个集体空间:第一个是位于“谷城”漂炼车间之中的“折艺廊”;第二个是内置于“谷城”整装车间厂房中的满京华美术馆;第三个是位于“山城”上的集体旅舍。建筑的更新介入并未破坏原有建筑结构,连接场地与生活的自然景观依旧保留,新的空间植入注重塑造多重内外空间逻辑,建立丰富的交往空间。□
In 2012, the local authority decided to transform the vacant Honghua Dyeing factory to an art & cultural commune in the ecologically reserved coast area of east Shenzhen.
In Phase I, three buildings were transformed:former purification workshop building as small art-café plus artist studios (Z Gallery), former packaging workshop as art museum and former #2 workers’ dorm building as youth hostel. In addition to building reconversion, new landscaping elements have also been cultivated from the ruined site to reconnect the arti fi cial space with nature. Considering a tight budget of the project, the architect tried to minimise the new intervention and maintain the historical authenticity of the site. All newly built contents are carefully implanted into the existing building envelopes to create a new multi-layered spatial/time logic into the industrial relic, rede fi ning indoor-outdoor relation.□
项目信息/Credits and Data
设计团队/Design Team: 董京宇,Thomas Odorico,陈晓霖,邓敏聪,梁耀波,刘洋/DONG Jingyu, Thomas Odorico, CHEN Xiaolin, DENG Mincong, LIANG Yaobo, LIU Yang
建筑面积/Floor Area: 7563m2
建成时间/Completion: 2014
摄影/Photos: 张超/ZHANG Chao
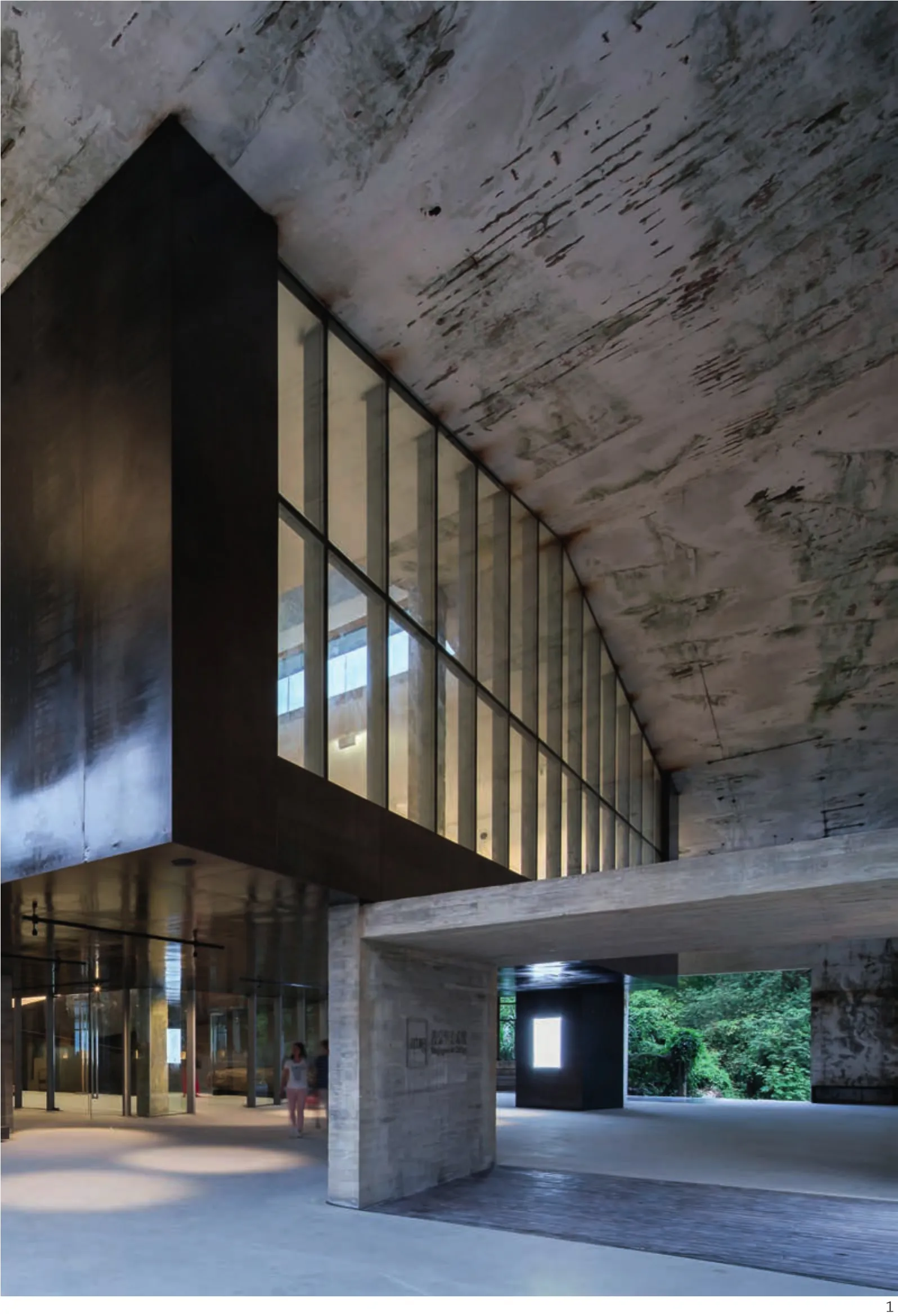
1 美术馆/Art Museum
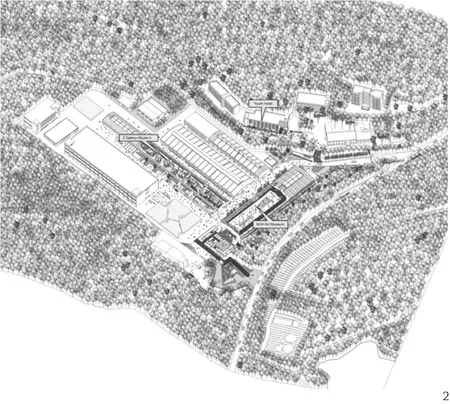
2 总体轴测/Overall axonometric
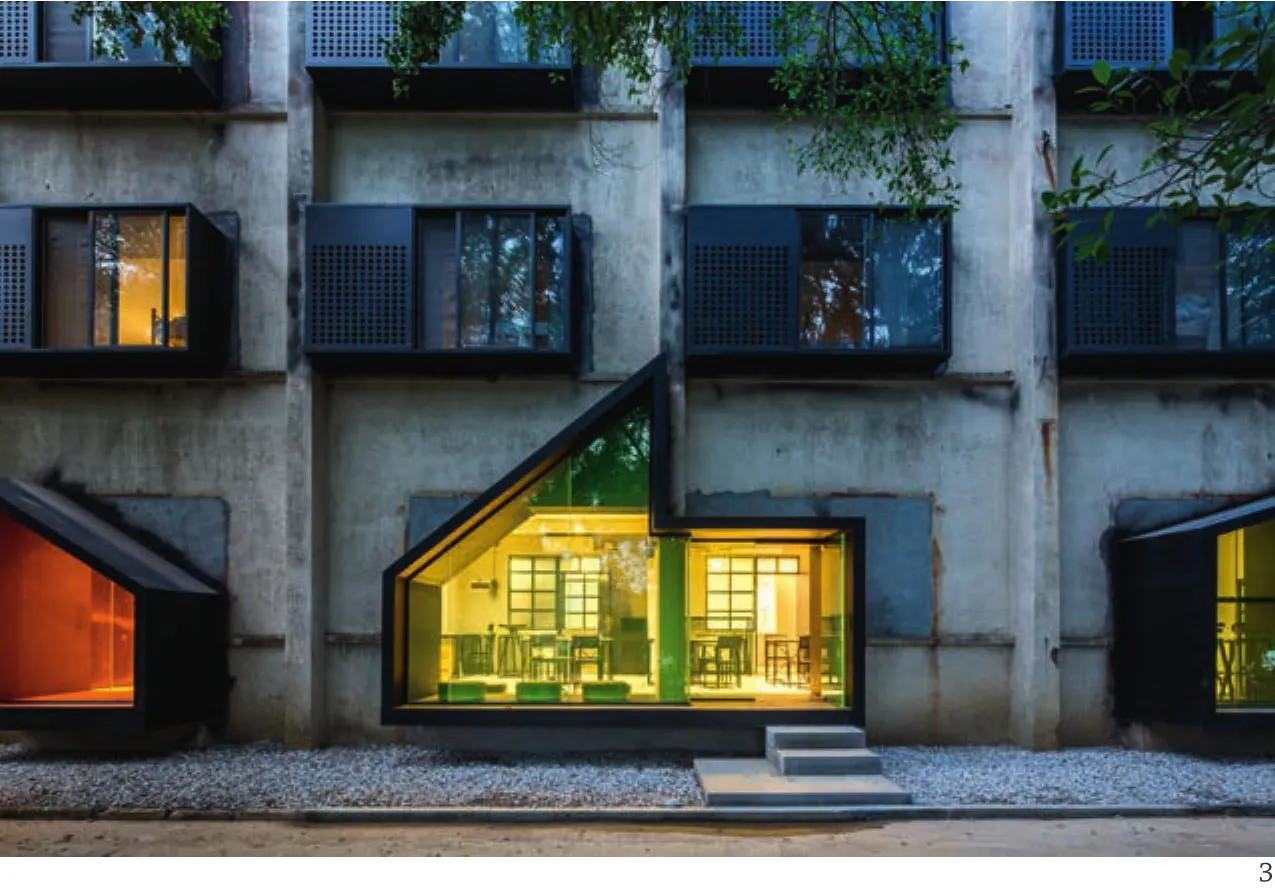
3 青年旅社/Youth Hostel

4 折艺廊剖面/Section of Z Gallery

5 折艺廊平面/Plan of Z Gallery

6 美术馆剖面/Section of Art Museum
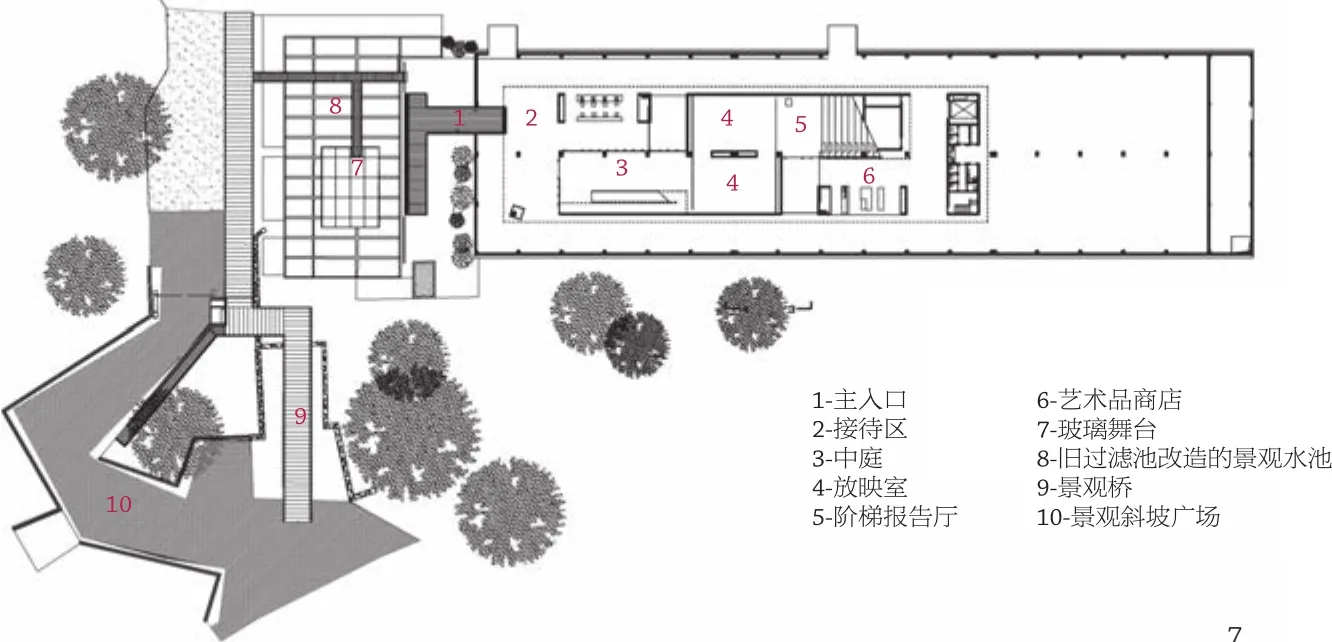
7 美术馆平面/Plan of Art Museum
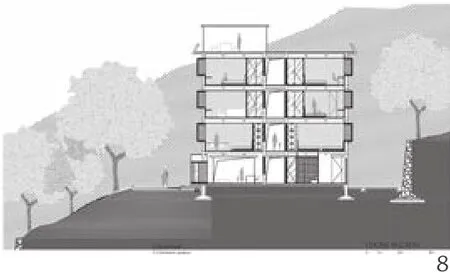
8 青年旅社剖面/Section of Youth Hostel
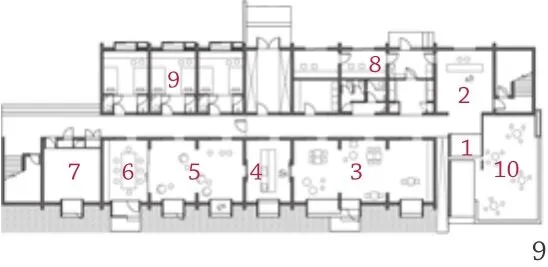
9 青年旅社首层平面/Ground fl oor plan of Youth Hostel
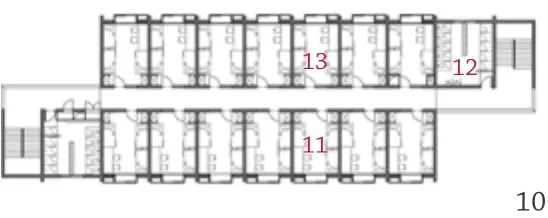
10 青年旅 社二 层平面/1st fl oor plan of Youth Hostel
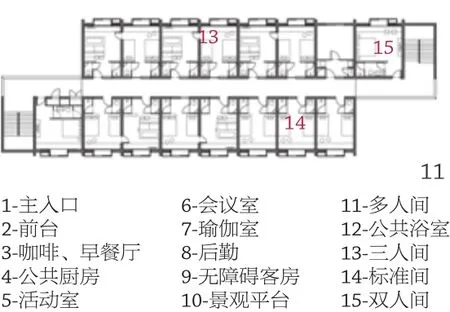
11 青年旅社四层平面/3rd fl oor plan of Youth Hostel
